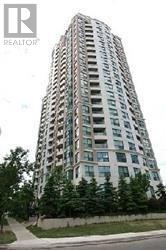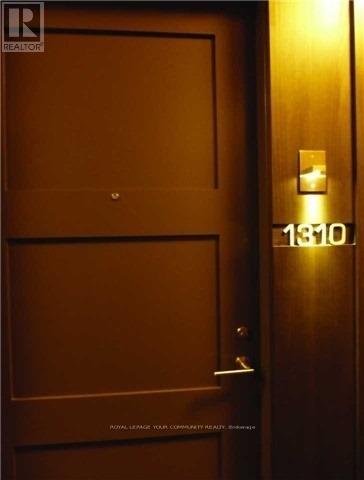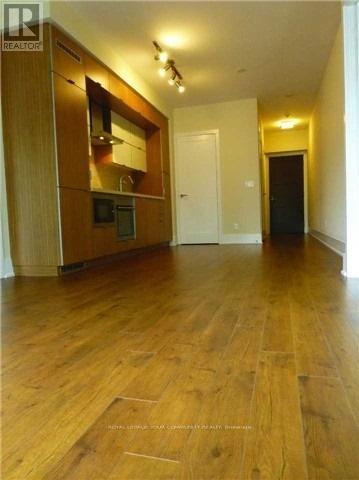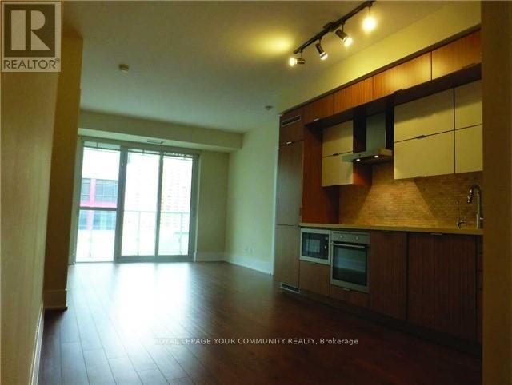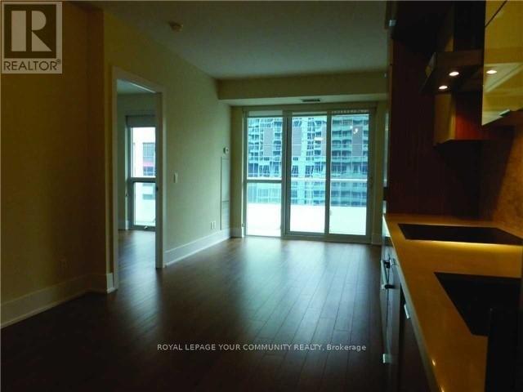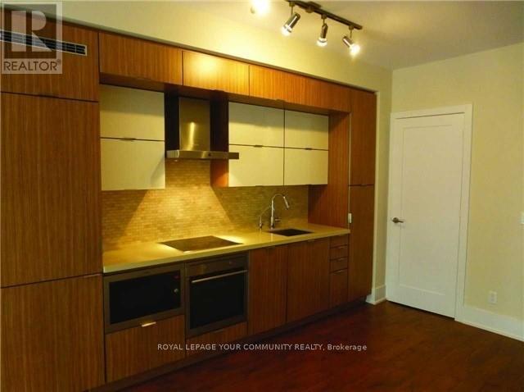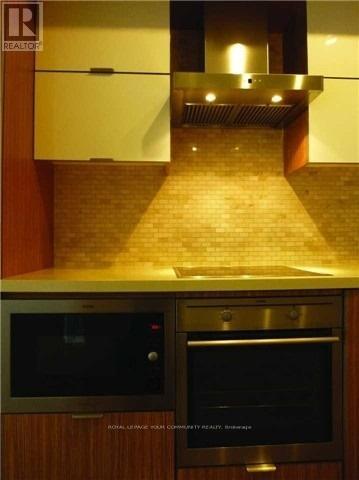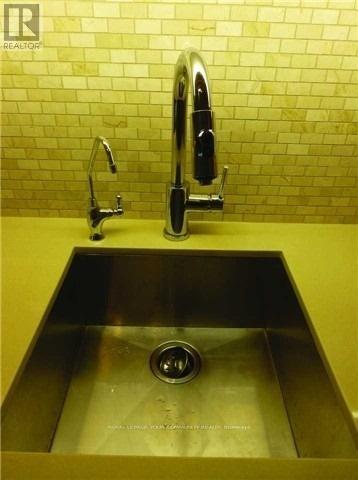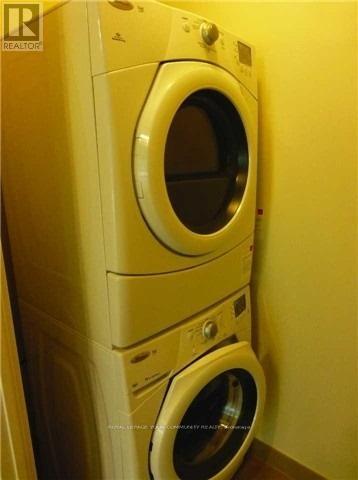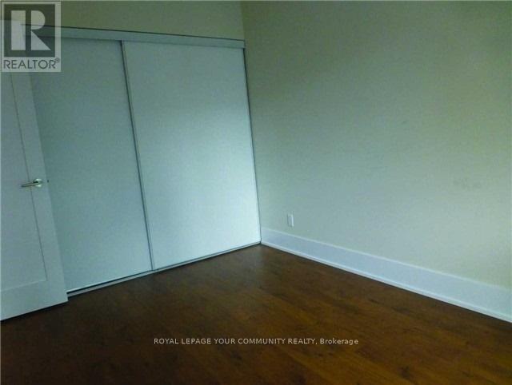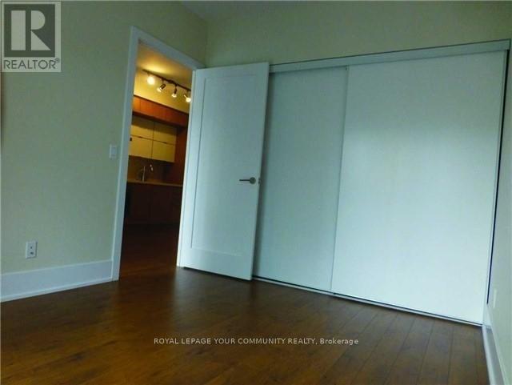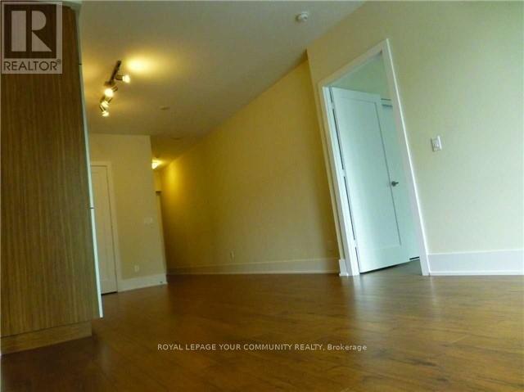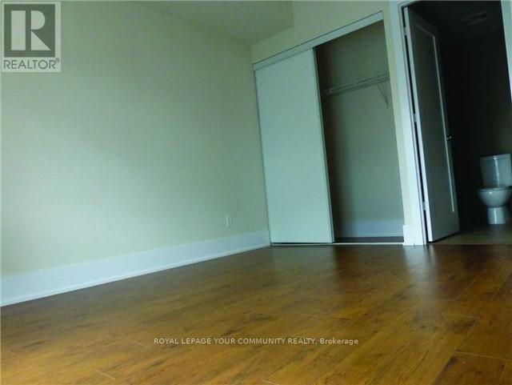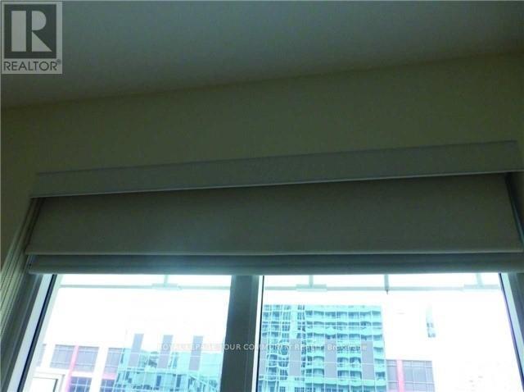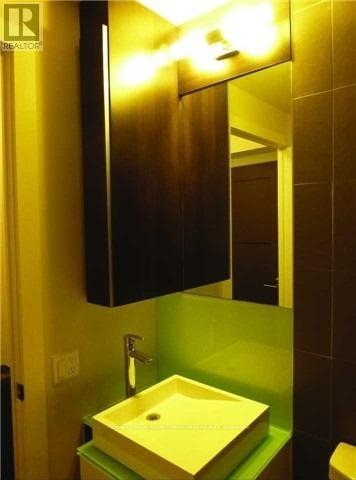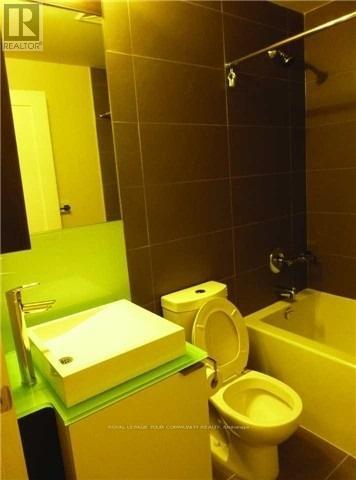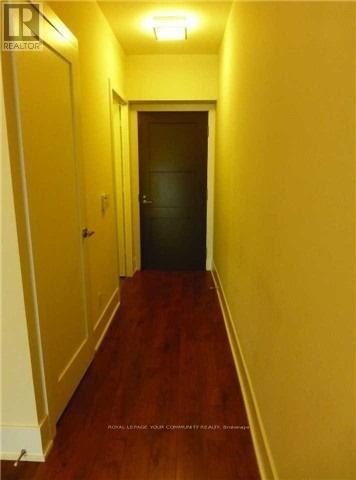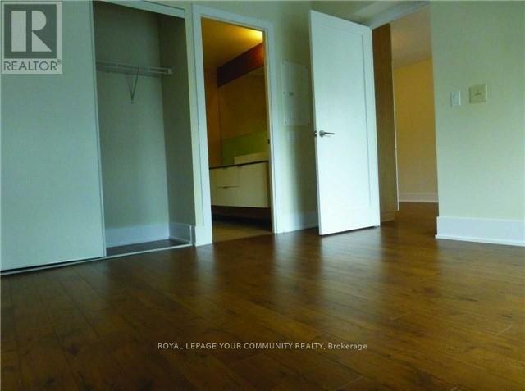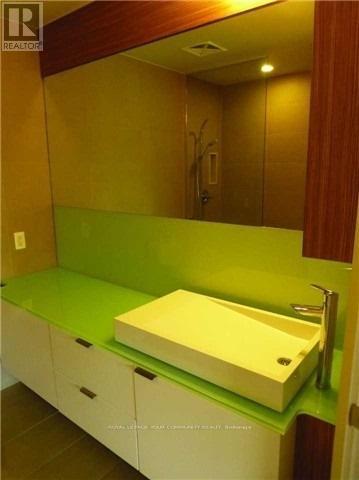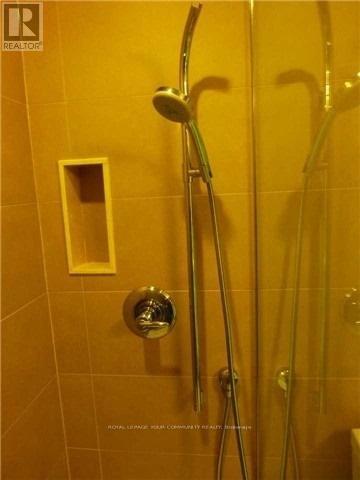2 卧室
1 浴室
600 - 699 sqft
地下游泳池
中央空调
风热取暖
$2,450 Monthly
Great location on Finch and Yonge; steps to Subway and Go; close to all public amenities and shops. Smooth ceiling and all upgraded finishes throughout. Under mount kitchen sink with upgraded granite C/T and faucet, bathroom marble top, all EIF's and blinds. Den has B/I closet, fan coil supply, glass door-considered as 2nd bedroom. 24/7 concierge. (id:43681)
房源概要
|
MLS® Number
|
C12205519 |
|
房源类型
|
民宅 |
|
临近地区
|
Willowdale West |
|
社区名字
|
Willowdale West |
|
附近的便利设施
|
公园, 公共交通, 学校 |
|
社区特征
|
Pet Restrictions |
|
特征
|
Cul-de-sac, 阳台 |
|
总车位
|
1 |
|
泳池类型
|
地下游泳池 |
详 情
|
浴室
|
1 |
|
地上卧房
|
1 |
|
地下卧室
|
1 |
|
总卧房
|
2 |
|
公寓设施
|
Security/concierge, 健身房, Sauna |
|
家电类
|
微波炉, 炉子, 冰箱 |
|
空调
|
中央空调 |
|
外墙
|
混凝土 |
|
Flooring Type
|
Laminate, Ceramic |
|
供暖方式
|
天然气 |
|
供暖类型
|
压力热风 |
|
内部尺寸
|
600 - 699 Sqft |
|
类型
|
公寓 |
车 位
土地
|
英亩数
|
无 |
|
土地便利设施
|
公园, 公共交通, 学校 |
房 间
| 楼 层 |
类 型 |
长 度 |
宽 度 |
面 积 |
|
一楼 |
客厅 |
4.5 m |
3.15 m |
4.5 m x 3.15 m |
|
一楼 |
餐厅 |
3.05 m |
2.2 m |
3.05 m x 2.2 m |
|
一楼 |
主卧 |
3.05 m |
2.6 m |
3.05 m x 2.6 m |
|
一楼 |
衣帽间 |
2.8 m |
2.6 m |
2.8 m x 2.6 m |
|
一楼 |
厨房 |
3 m |
2.5 m |
3 m x 2.5 m |
|
一楼 |
门厅 |
2.75 m |
1.1 m |
2.75 m x 1.1 m |
https://www.realtor.ca/real-estate/28436172/509-7-lorraine-drive-toronto-willowdale-west-willowdale-west


