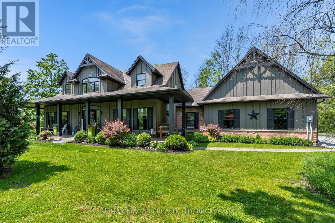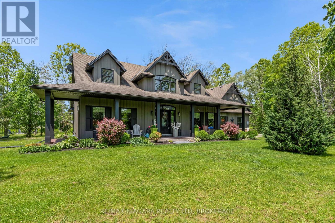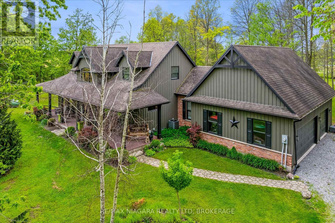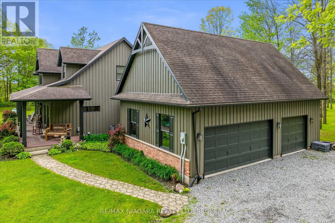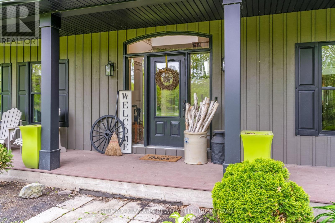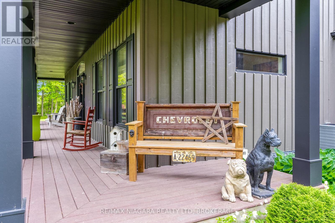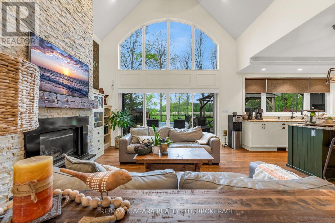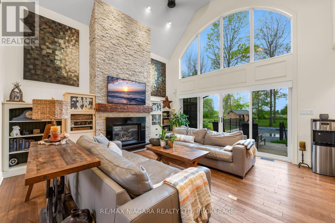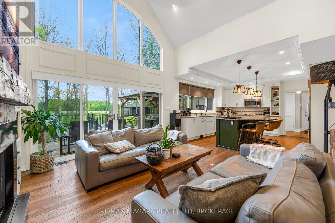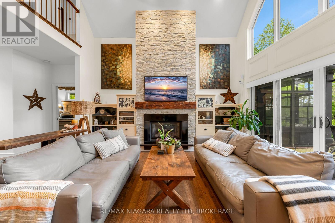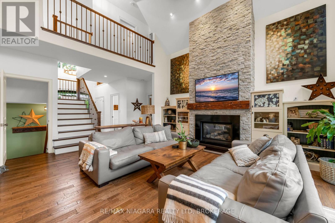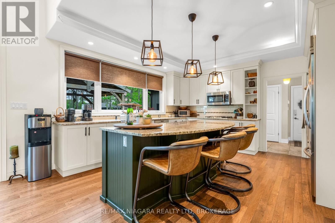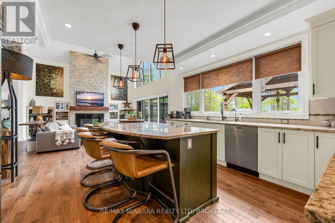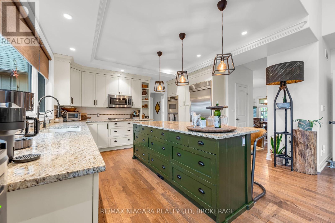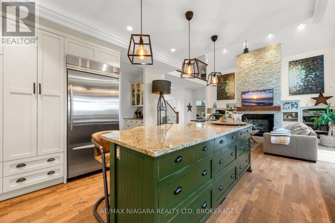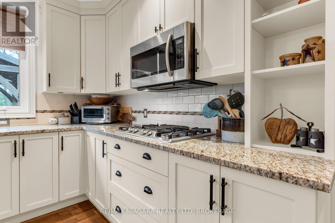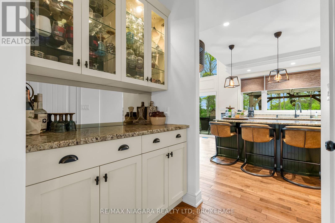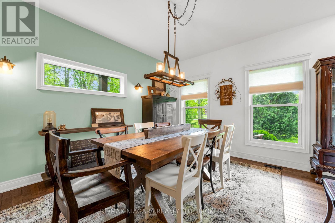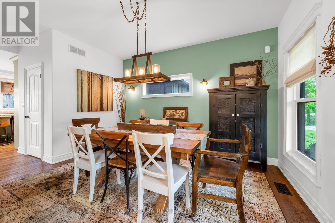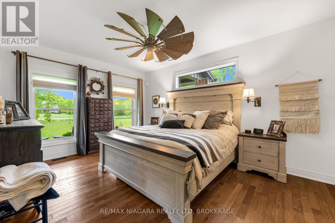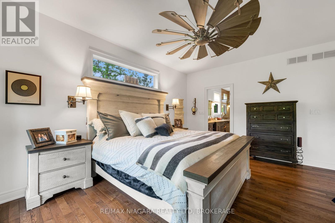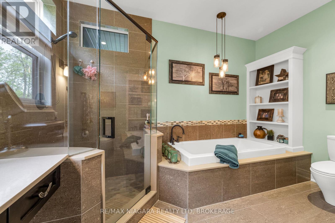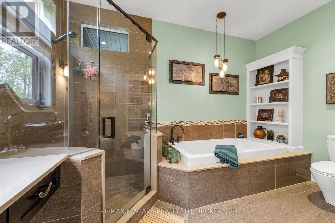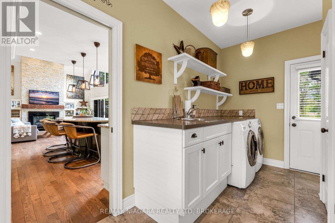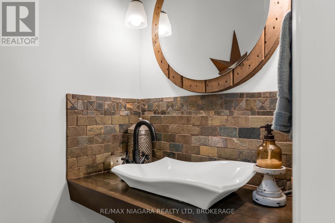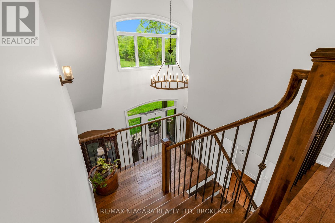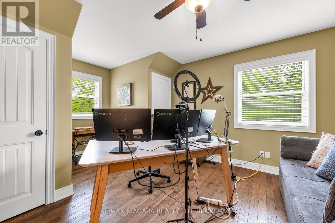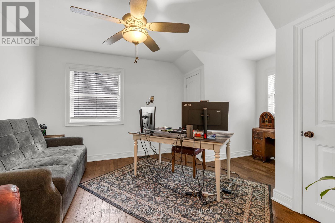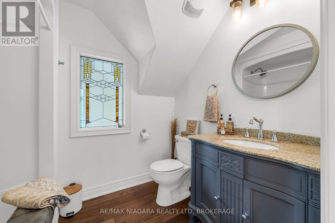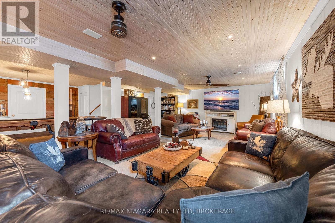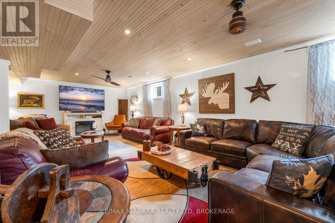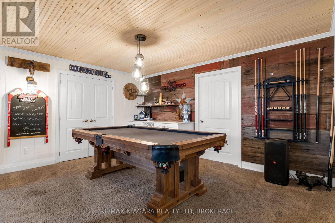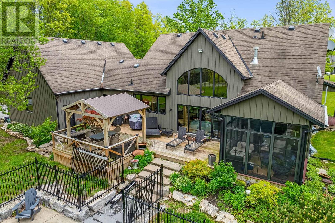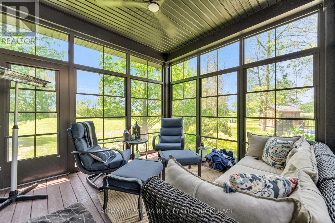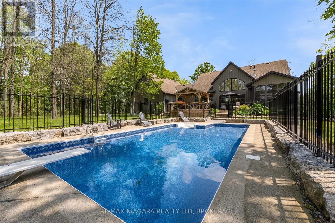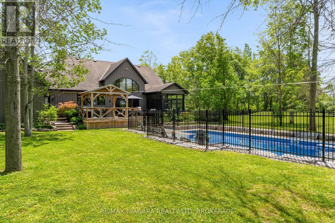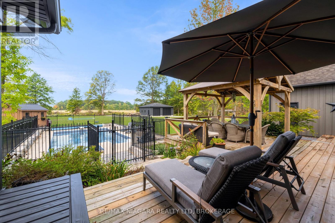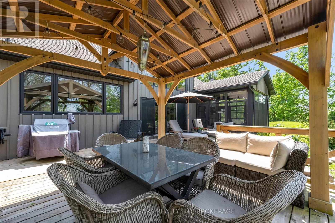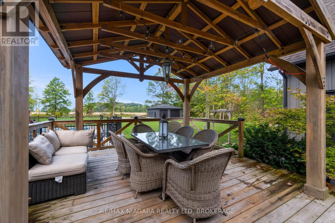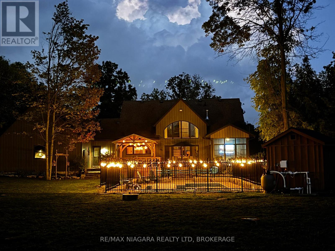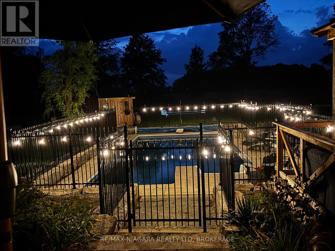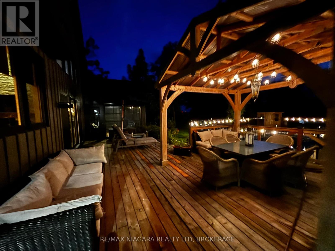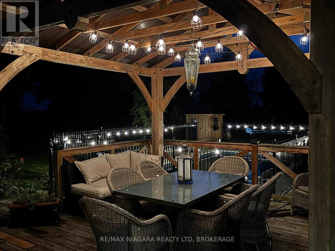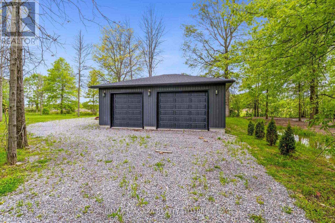3 卧室
3 浴室
2000 - 2500 sqft
壁炉
Inground Pool
中央空调
风热取暖
面积
Landscaped
$1,679,777
Seeing is believing! This spectacular 2.54 acre property allows you to escape the hustle and bustle of the world and go home to paradise! Quality built 2,135 square foot ,1-1/2 storey home featuring designer kitchen, butler's pantry, formal dining room and bright and cozy living room with floor to ceiling propane fireplace. Walk out from living room to back porch area featuring a gazebo, 3 season room, both overlooking the saltwater inground pool to cool off in on those hot summer days (pool liner was replaced in 2024 and pump replaced in 2023). Main floor primary bedroom suite with walk-in closet and luxurious 5 pce bathroom with glass enclosed stand up shower, large soaker tub, make-up vanity and double sinks. Upstairs are two additional bedrooms with 4 pce bathroom. On the lower level is a large family room and games room area with built in bar. An abundance of storage areas are on this level with walk up to attached garage. This home is tastefully decorated with attention to detail evident throughout! Loads of storage for cars and toys with a 2-1/2 car attached garage, and a large 28' x 32' detached shop. (id:43681)
房源概要
|
MLS® Number
|
X12177523 |
|
房源类型
|
民宅 |
|
社区名字
|
879 - Marshville/Winger |
|
设备类型
|
热水器 - Propane |
|
总车位
|
8 |
|
泳池类型
|
Inground Pool |
|
租赁设备类型
|
热水器 - Propane |
|
结构
|
Deck, Porch, Workshop |
详 情
|
浴室
|
3 |
|
地上卧房
|
3 |
|
总卧房
|
3 |
|
公寓设施
|
Fireplace(s) |
|
家电类
|
Garage Door Opener Remote(s), 烤箱 - Built-in, Central Vacuum, Range, Cooktop, 洗碗机, 烘干机, 微波炉, 烤箱, 炉子, 洗衣机, 窗帘, Wine Fridge, 冰箱 |
|
地下室进展
|
部分完成 |
|
地下室类型
|
全部完成 |
|
施工种类
|
独立屋 |
|
空调
|
中央空调 |
|
外墙
|
砖, 木头 |
|
壁炉
|
有 |
|
Fireplace Total
|
1 |
|
Flooring Type
|
Hardwood |
|
地基类型
|
混凝土浇筑 |
|
客人卫生间(不包含洗浴)
|
1 |
|
供暖方式
|
Propane |
|
供暖类型
|
压力热风 |
|
储存空间
|
2 |
|
内部尺寸
|
2000 - 2500 Sqft |
|
类型
|
独立屋 |
|
设备间
|
Cistern |
车 位
土地
|
英亩数
|
有 |
|
Landscape Features
|
Landscaped |
|
污水道
|
Septic System |
|
土地深度
|
360 Ft |
|
土地宽度
|
306 Ft |
|
不规则大小
|
306 X 360 Ft |
|
规划描述
|
A2 |
房 间
| 楼 层 |
类 型 |
长 度 |
宽 度 |
面 积 |
|
二楼 |
第二卧房 |
4.95 m |
3.68 m |
4.95 m x 3.68 m |
|
二楼 |
第三卧房 |
4.95 m |
3.68 m |
4.95 m x 3.68 m |
|
地下室 |
家庭房 |
8.38 m |
6.02 m |
8.38 m x 6.02 m |
|
地下室 |
Games Room |
4.26 m |
2.36 m |
4.26 m x 2.36 m |
|
地下室 |
设备间 |
5.66 m |
3.53 m |
5.66 m x 3.53 m |
|
地下室 |
Workshop |
6.7 m |
3.83 m |
6.7 m x 3.83 m |
|
一楼 |
厨房 |
4.45 m |
4.39 m |
4.45 m x 4.39 m |
|
一楼 |
客厅 |
5.79 m |
4.65 m |
5.79 m x 4.65 m |
|
一楼 |
餐厅 |
4.01 m |
3.68 m |
4.01 m x 3.68 m |
|
一楼 |
主卧 |
5 m |
3.68 m |
5 m x 3.68 m |
https://www.realtor.ca/real-estate/28376022/50836-oreillys-road-s-wainfleet-marshvillewinger-879-marshvillewinger


