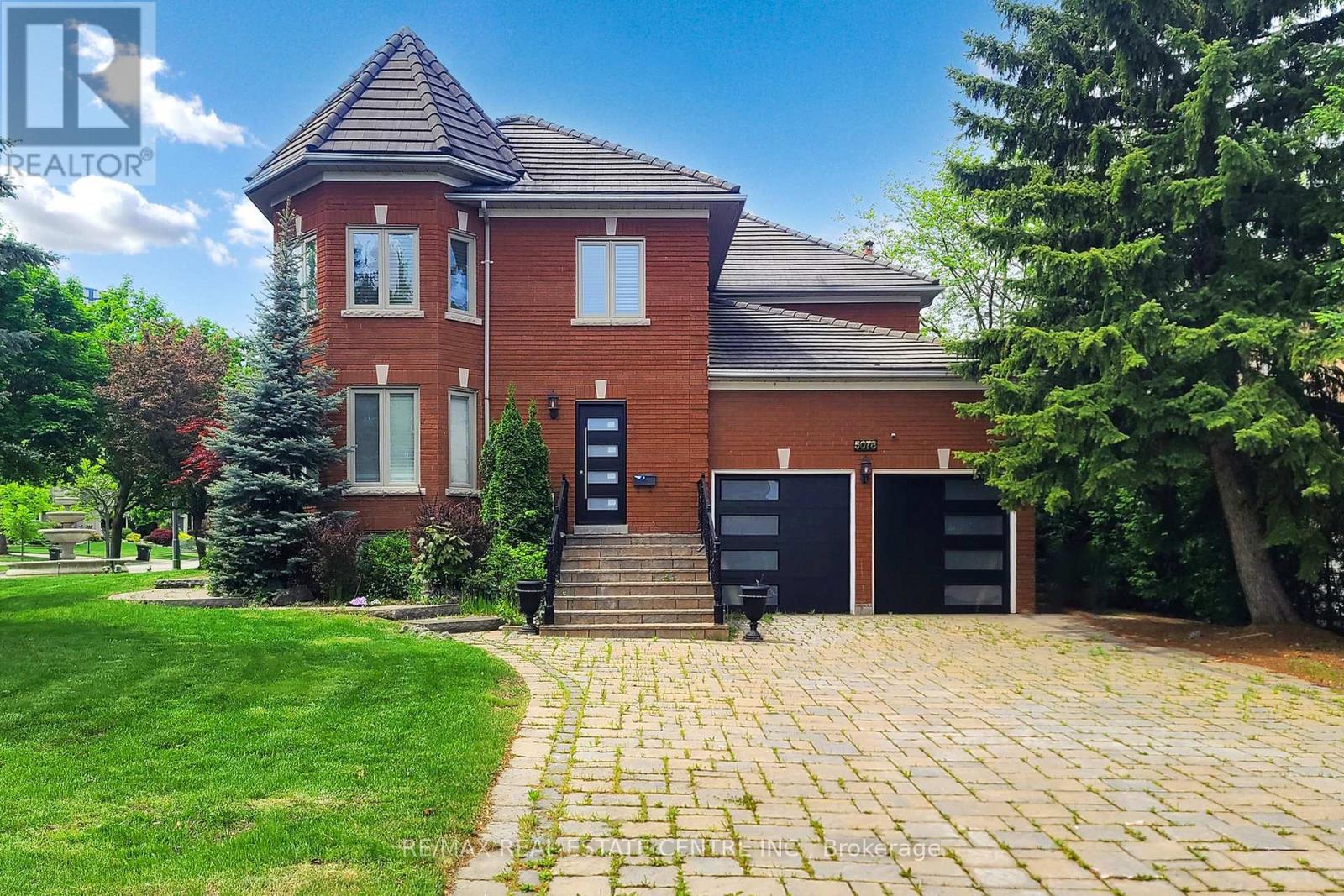7 卧室
5 浴室
3500 - 5000 sqft
壁炉
中央空调
风热取暖
$8,500 Monthly
RARE Opportunity to Lease this Grand Magnificent Corner Detached House in the Prestigious and Desirable Credit Mills Neighbourhood. Discover Luxury Modern Family living in this Fully Renovated Grand Home with 5+2 Bedrooms, 5 bathrooms and over 6000+ Sq Ft of Living Space. This Home offers Brand New Luxury Appliances including World-Class Fridge, Chef's Dream Gas Stove, B/I Oven and Warming Drawer, Oversized Luxury Island with Outlets and Breakfast Area Space. Backs on to Private Backyard Oasis with 2 Large Cherry Trees. Open Concept Family Room, Separate Living Room and Formal Dining Rooms. Grand Space W/ Private Office on Main w/ Door. Grand Primary Upstairs Suite includes Large Walk in closet and 6 Pc/Ensuite Bathroom with Double Vanity, Jetted Bathtub and Glass Shower. 5 large Bedrooms Upper with 3 fully Upgraded Bathrooms Marble Tiles, Overhead Rain Showers. Beautifully Bright With Extra Large New Windows & High-Grade Wood Blinds Throughout Home. Convenient Main Floor Laundry Room and Separate Entrance towards basement and Garage. 2 Additional Bedrooms + Full Bathroom in Basement Included. Erin Mills & Erin Centre. Access to Top Ranked Schools, Walk Distance To Erin Mills Town Centre, Credit Valley Hospital, Movie Theater, Variety of Restaurants and many more Amenities. Close To 403/401/407/MiWay/GO Stations. (id:43681)
房源概要
|
MLS® Number
|
W12220719 |
|
房源类型
|
民宅 |
|
社区名字
|
Central Erin Mills |
|
特征
|
In Suite Laundry |
|
总车位
|
9 |
详 情
|
浴室
|
5 |
|
地上卧房
|
5 |
|
地下卧室
|
2 |
|
总卧房
|
7 |
|
家电类
|
Blinds, 洗碗机, 烤箱, Hood 电扇, 炉子, 冰箱 |
|
地下室进展
|
已装修 |
|
地下室类型
|
N/a (finished) |
|
施工种类
|
独立屋 |
|
空调
|
中央空调 |
|
外墙
|
砖 |
|
壁炉
|
有 |
|
Fireplace Total
|
1 |
|
Flooring Type
|
Laminate |
|
地基类型
|
混凝土浇筑 |
|
客人卫生间(不包含洗浴)
|
1 |
|
供暖方式
|
天然气 |
|
供暖类型
|
压力热风 |
|
储存空间
|
2 |
|
内部尺寸
|
3500 - 5000 Sqft |
|
类型
|
独立屋 |
|
设备间
|
市政供水 |
车 位
土地
|
英亩数
|
无 |
|
污水道
|
Sanitary Sewer |
|
土地深度
|
137 Ft ,9 In |
|
土地宽度
|
77 Ft ,2 In |
|
不规则大小
|
77.2 X 137.8 Ft |
房 间
| 楼 层 |
类 型 |
长 度 |
宽 度 |
面 积 |
|
二楼 |
第三卧房 |
5.49 m |
3.98 m |
5.49 m x 3.98 m |
|
二楼 |
Bedroom 4 |
4.89 m |
3.09 m |
4.89 m x 3.09 m |
|
二楼 |
Bedroom 5 |
|
|
Measurements not available |
|
二楼 |
主卧 |
7.66 m |
4.98 m |
7.66 m x 4.98 m |
|
二楼 |
第二卧房 |
5.12 m |
3.65 m |
5.12 m x 3.65 m |
|
地下室 |
卧室 |
|
|
Measurements not available |
|
地下室 |
卧室 |
|
|
Measurements not available |
|
地下室 |
门厅 |
|
|
Measurements not available |
|
一楼 |
洗衣房 |
|
|
Measurements not available |
|
一楼 |
客厅 |
7.01 m |
3.98 m |
7.01 m x 3.98 m |
|
一楼 |
厨房 |
8.03 m |
4.07 m |
8.03 m x 4.07 m |
|
一楼 |
餐厅 |
6.25 m |
4.2 m |
6.25 m x 4.2 m |
|
一楼 |
Office |
3.59 m |
3.5 m |
3.59 m x 3.5 m |
|
一楼 |
门厅 |
|
|
Measurements not available |
|
一楼 |
家庭房 |
6.21 m |
4.55 m |
6.21 m x 4.55 m |
设备间
https://www.realtor.ca/real-estate/28468998/5078-frybrook-court-mississauga-central-erin-mills-central-erin-mills






















































