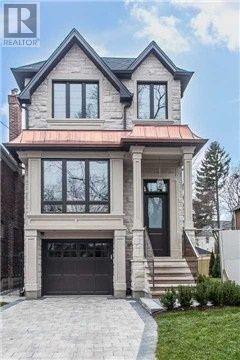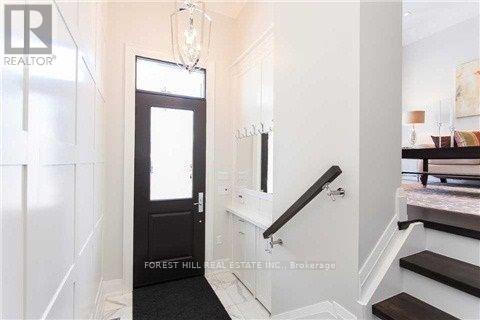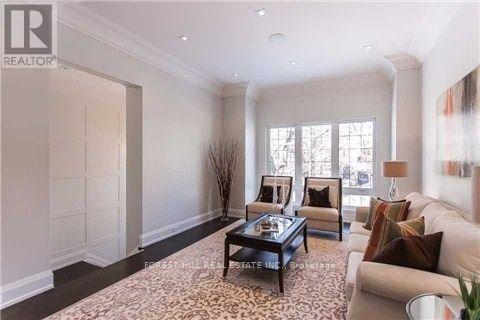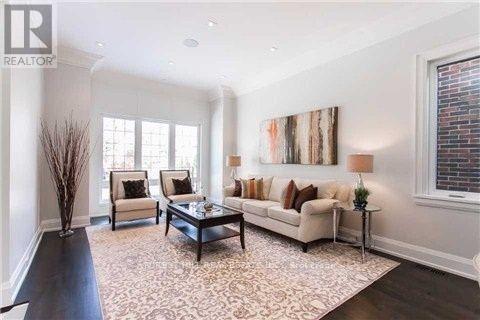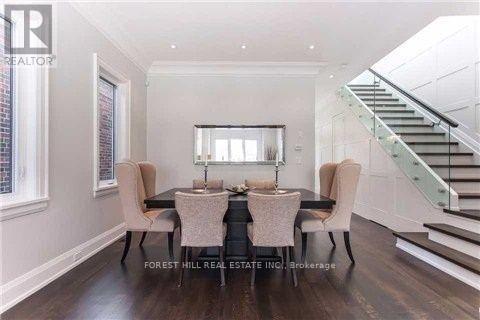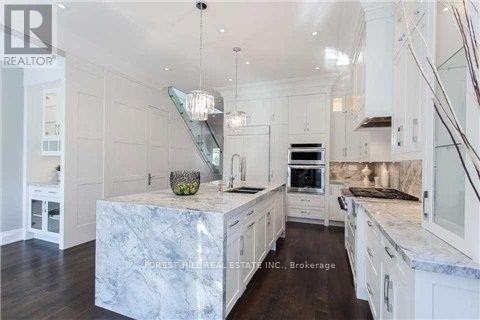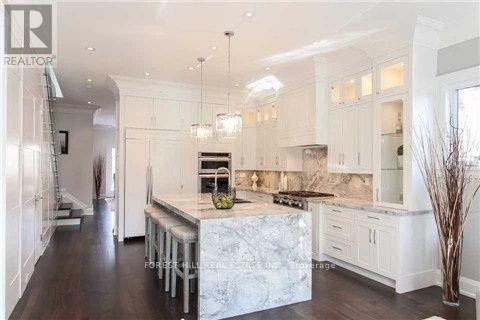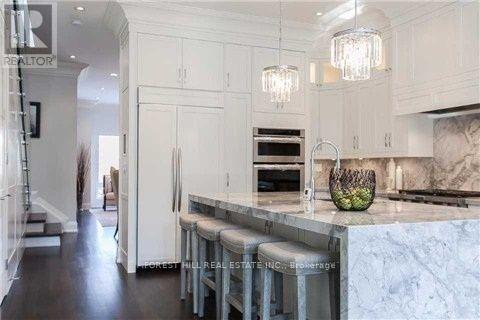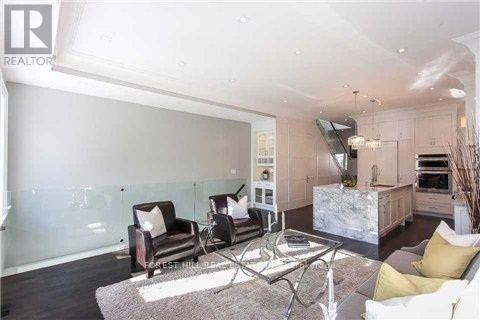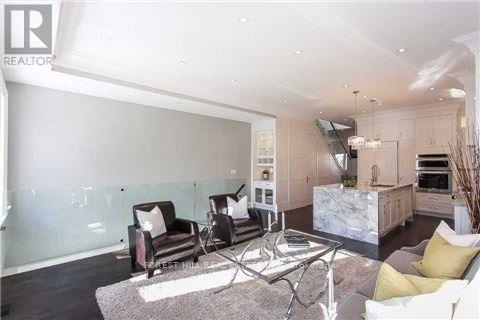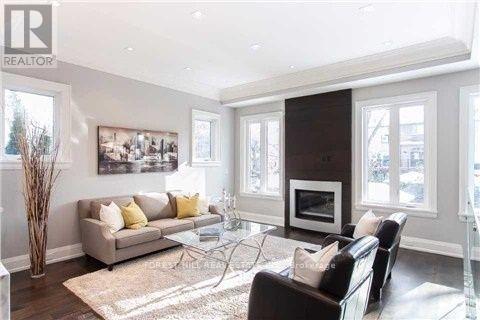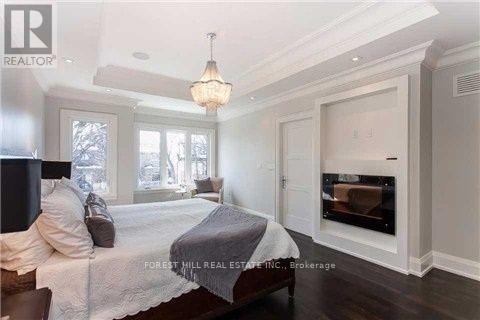5 卧室
4 浴室
2000 - 2500 sqft
壁炉
中央空调
风热取暖
$8,850 Monthly
Fabulous Double Lot With Top Quality Custom Built Home In Upper Forest Hill On Large 50 X 134.95 Lot. Enchanting Sun-Filled New Residence. Features: Stone & Stucco Exterior. 10' Ceilings, Dream Gourmet Kitchen, Hardwood Floors Throughout. Heated Floor In Bathrooms, Lower Level Side Entrance W/Nanny's Room & Rec Room. Close To The Best Schools, Parks, Public Transit And Downtown Need 24 hours for showings, AAA Tenants. (id:43681)
房源概要
|
MLS® Number
|
C12215817 |
|
房源类型
|
民宅 |
|
临近地区
|
Eglinton—Lawrence |
|
社区名字
|
Forest Hill North |
|
总车位
|
3 |
详 情
|
浴室
|
4 |
|
地上卧房
|
4 |
|
地下卧室
|
1 |
|
总卧房
|
5 |
|
家电类
|
Cooktop, 洗碗机, 烘干机, Freezer, 微波炉, 烤箱, 洗衣机, 冰箱 |
|
地下室进展
|
已装修 |
|
地下室功能
|
Walk Out |
|
地下室类型
|
N/a (finished) |
|
施工种类
|
独立屋 |
|
空调
|
中央空调 |
|
外墙
|
石, 灰泥 |
|
壁炉
|
有 |
|
Flooring Type
|
Hardwood |
|
地基类型
|
Unknown |
|
客人卫生间(不包含洗浴)
|
1 |
|
供暖方式
|
天然气 |
|
供暖类型
|
压力热风 |
|
储存空间
|
2 |
|
内部尺寸
|
2000 - 2500 Sqft |
|
类型
|
独立屋 |
|
设备间
|
市政供水 |
车 位
土地
|
英亩数
|
无 |
|
污水道
|
Sanitary Sewer |
|
土地深度
|
135 Ft |
|
土地宽度
|
50 Ft |
|
不规则大小
|
50 X 135 Ft |
房 间
| 楼 层 |
类 型 |
长 度 |
宽 度 |
面 积 |
|
Lower Level |
卧室 |
3.46 m |
2.72 m |
3.46 m x 2.72 m |
|
Lower Level |
娱乐,游戏房 |
5.11 m |
5.1 m |
5.11 m x 5.1 m |
|
一楼 |
客厅 |
7.87 m |
3.7 m |
7.87 m x 3.7 m |
|
一楼 |
餐厅 |
7.87 m |
3.7 m |
7.87 m x 3.7 m |
|
一楼 |
家庭房 |
4.56 m |
4.44 m |
4.56 m x 4.44 m |
|
一楼 |
厨房 |
4.47 m |
4.51 m |
4.47 m x 4.51 m |
|
Upper Level |
主卧 |
5.76 m |
3.71 m |
5.76 m x 3.71 m |
|
Upper Level |
第二卧房 |
3.02 m |
3.02 m |
3.02 m x 3.02 m |
|
Upper Level |
第三卧房 |
4.24 m |
2.71 m |
4.24 m x 2.71 m |
|
Upper Level |
Bedroom 4 |
3.68 m |
2.69 m |
3.68 m x 2.69 m |
https://www.realtor.ca/real-estate/28458223/505-st-clements-avenue-toronto-forest-hill-north-forest-hill-north


