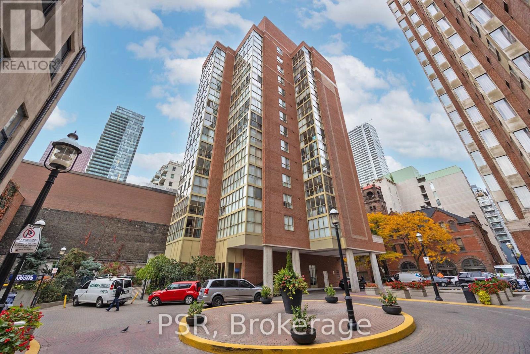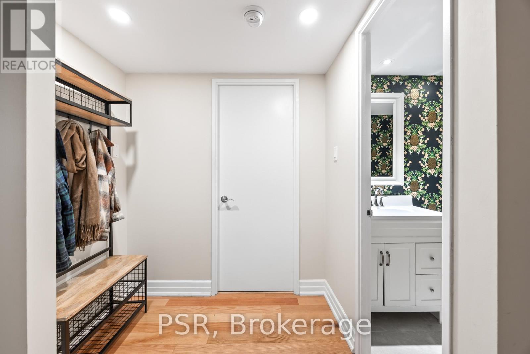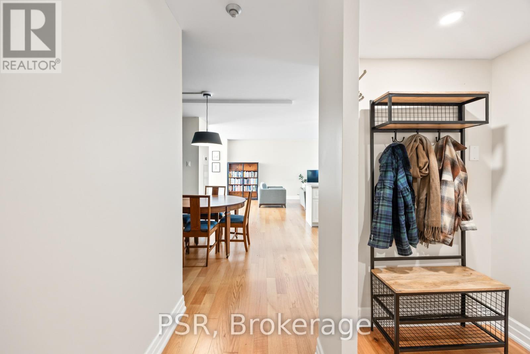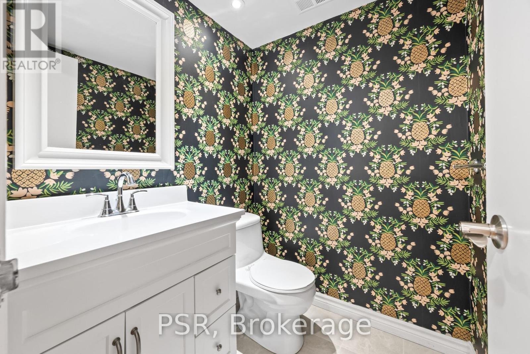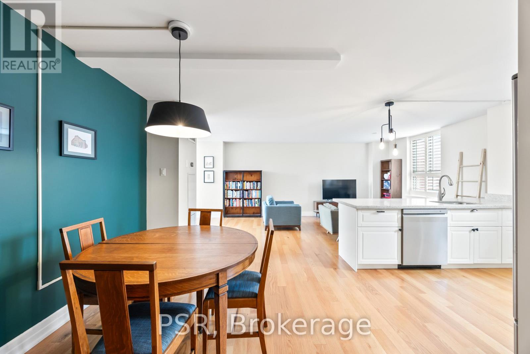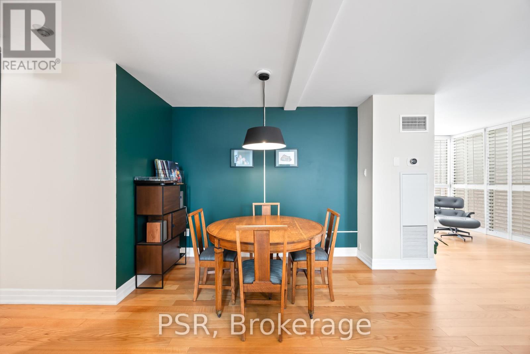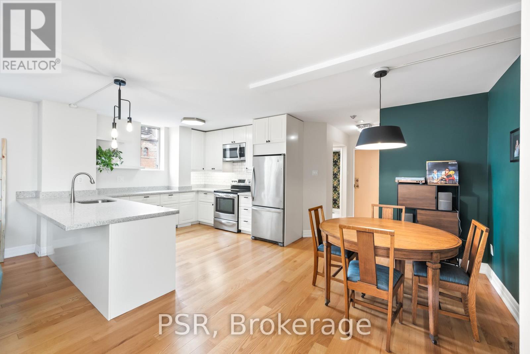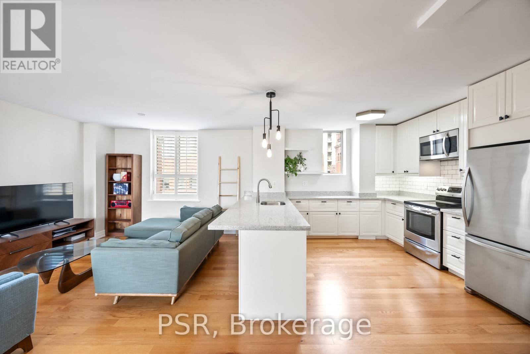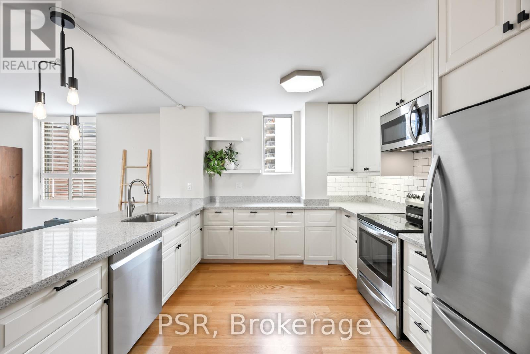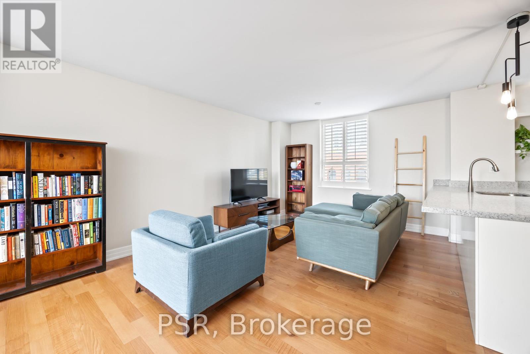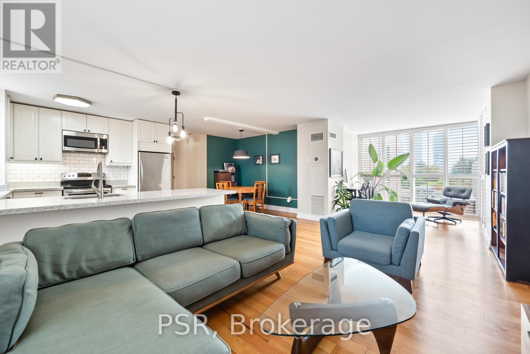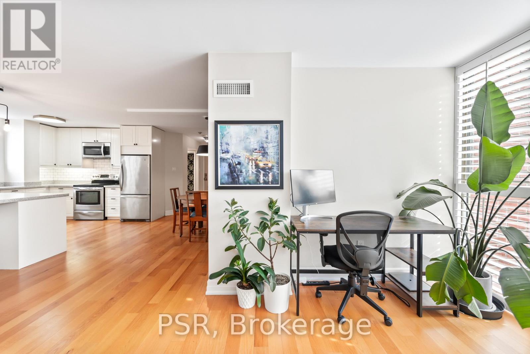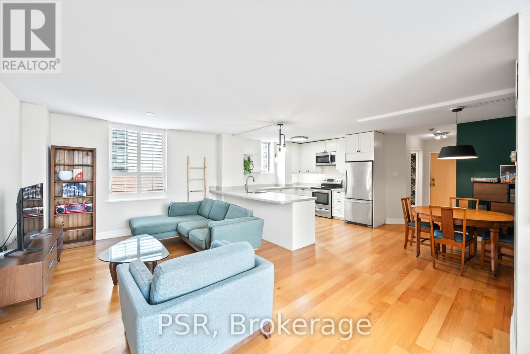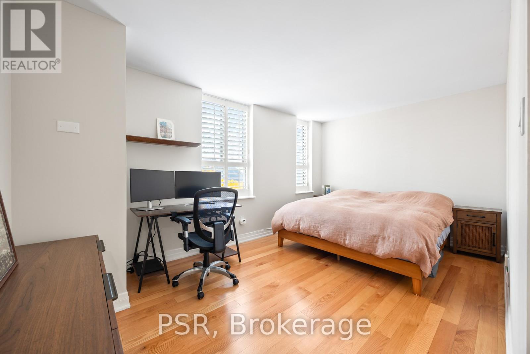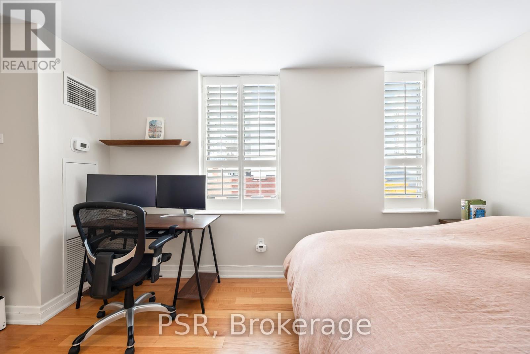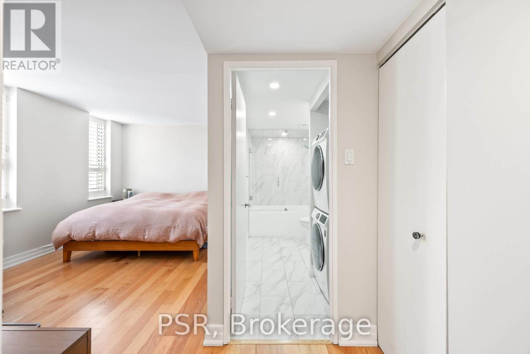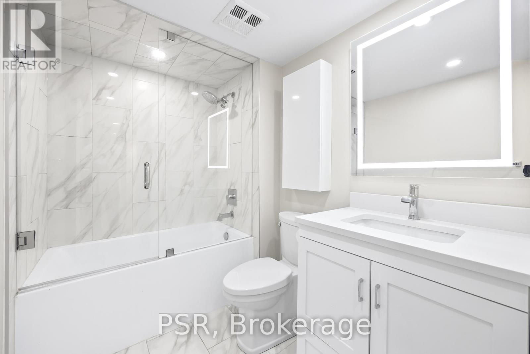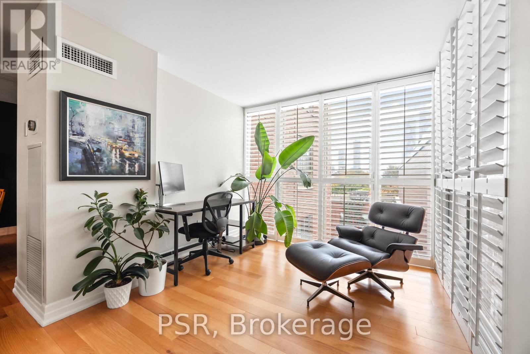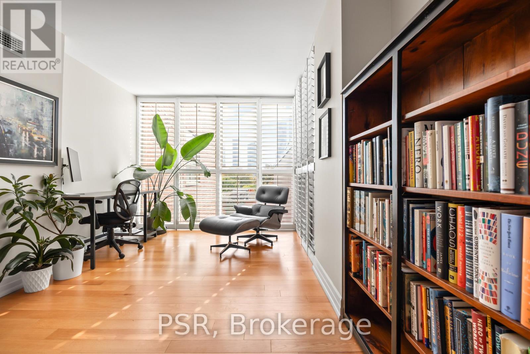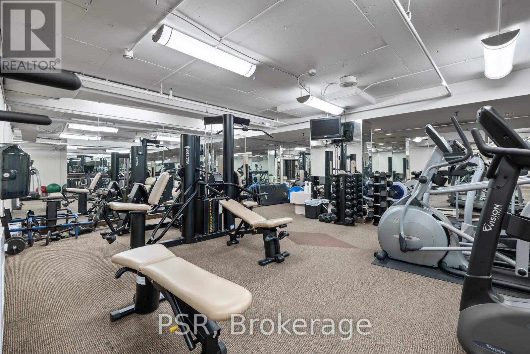505 - 95 Lombard Street Toronto (Church-Yonge Corridor), Ontario M5C 2V3

$695,000管理费,Heat, Electricity, Water, Common Area Maintenance, Insurance, Parking
$1,267.67 每月
管理费,Heat, Electricity, Water, Common Area Maintenance, Insurance, Parking
$1,267.67 每月Located In The Vibrant Church-Yonge Corridor, This Corner Unit 1-Bedroom + Den, 2-Bath Condo Offers Stylish, Open-Concept Living In The Heart Of Downtown Toronto. Featuring Hardwood Floors And Plenty Of Natural Light, The Welcoming Foyer With A 2-Piece Bath Leads To A Spacious Dining Area. The Modern Chefs Kitchen Is Complete With Terrazzo Countertops, Subway Tile Backsplash, A Large Breakfast Bar, And Stainless-Steel Appliances, Offering Ample Storage And Sleek Finishes. The Sunlit Living Area Boasts Floor-To-Ceiling Windows With Northwest Views Of The City And Is Seamlessly Connected To The Den, Ideal As A Home Office Or Additional Lounge Space. The Primary Bedroom Is Generously Sized, Featuring California Shutters, A Double Closet, And An Updated 4-Piece Ensuite With A Contemporary Vanity. In-Suite Laundry Adds Convenience, While Easy Access To Amenities Like St. Lawrence Market, The Harbour front, And Downtown Makes This The Perfect Urban Retreat. (id:43681)
房源概要
| MLS® Number | C12180975 |
| 房源类型 | 民宅 |
| 社区名字 | Church-Yonge Corridor |
| 社区特征 | Pet Restrictions |
| 特征 | In Suite Laundry |
| 总车位 | 1 |
详 情
| 浴室 | 2 |
| 地上卧房 | 1 |
| 地下卧室 | 1 |
| 总卧房 | 2 |
| 公寓设施 | Storage - Locker |
| 家电类 | All, 窗帘 |
| 空调 | 中央空调 |
| 外墙 | 砖, 混凝土 |
| Flooring Type | Hardwood |
| 客人卫生间(不包含洗浴) | 1 |
| 供暖方式 | 天然气 |
| 供暖类型 | 压力热风 |
| 内部尺寸 | 1000 - 1199 Sqft |
| 类型 | 公寓 |
车 位
| 地下 | |
| Garage |
土地
| 英亩数 | 无 |
房 间
| 楼 层 | 类 型 | 长 度 | 宽 度 | 面 积 |
|---|---|---|---|---|
| 一楼 | 门厅 | 1.26 m | 2.26 m | 1.26 m x 2.26 m |
| 一楼 | 厨房 | 3.19 m | 4.02 m | 3.19 m x 4.02 m |
| 一楼 | 餐厅 | 2.77 m | 4.02 m | 2.77 m x 4.02 m |
| 一楼 | 客厅 | 5.48 m | 3.03 m | 5.48 m x 3.03 m |
| 一楼 | 衣帽间 | 2.83 m | 2.9 m | 2.83 m x 2.9 m |
| 一楼 | 其它 | 1.99 m | 2.86 m | 1.99 m x 2.86 m |
| 一楼 | 主卧 | 3.01 m | 4.83 m | 3.01 m x 4.83 m |

