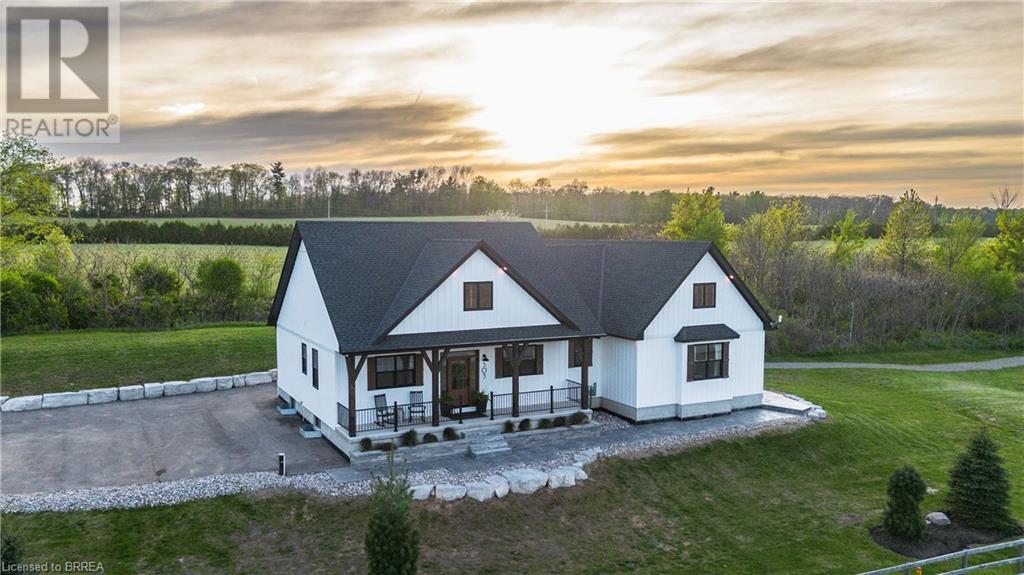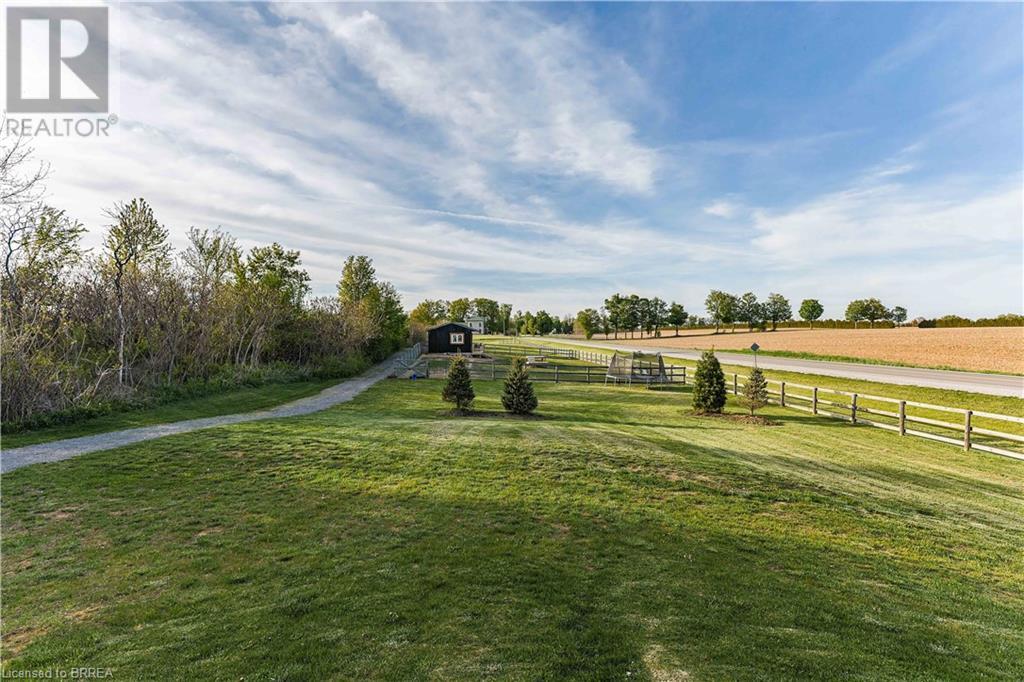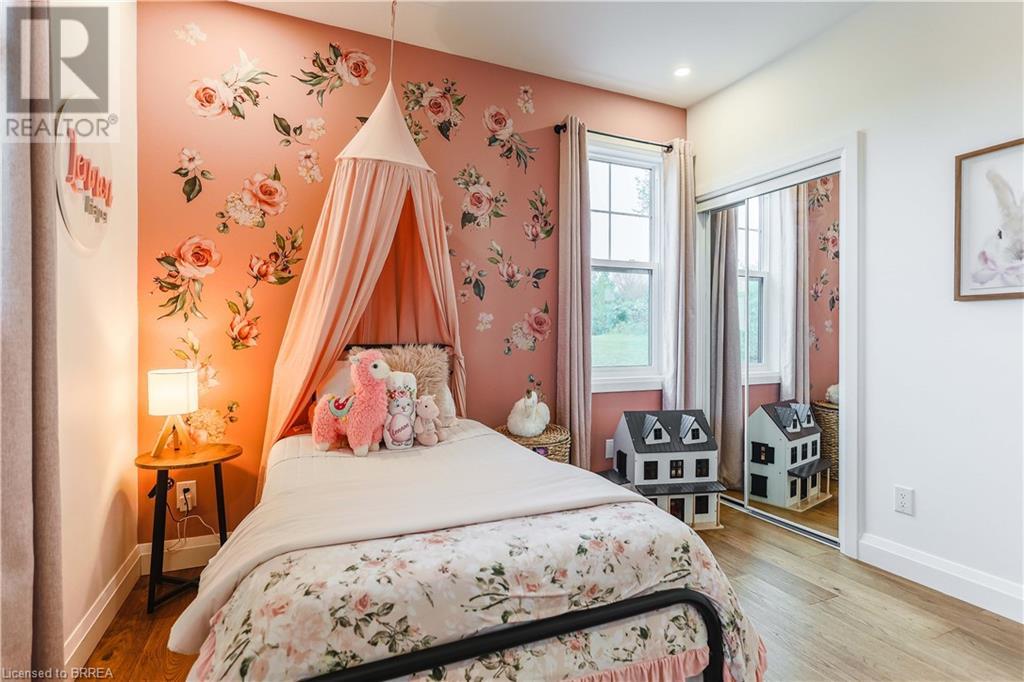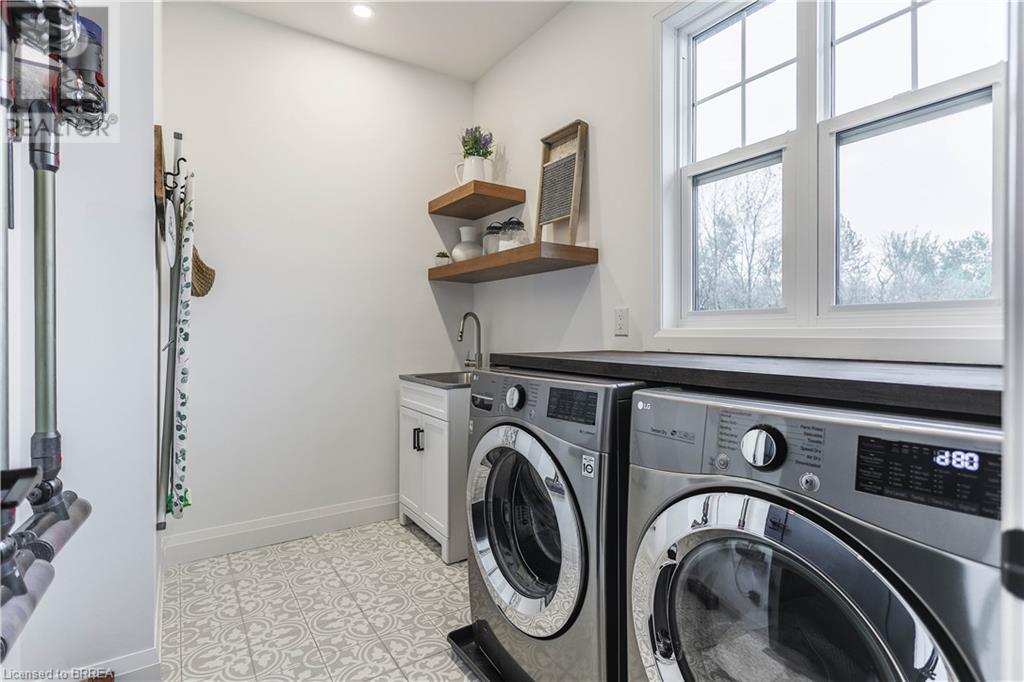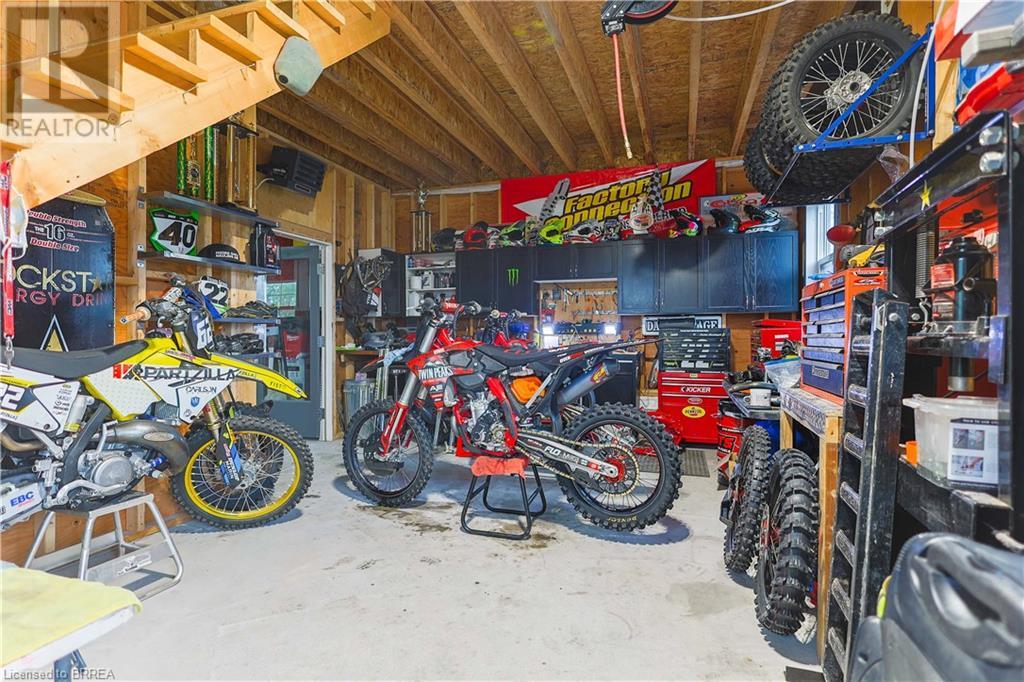4 卧室
3 浴室
2127 sqft
平房
中央空调
风热取暖
面积
$1,499,000
Country Living with Modern Elegance - This custom-built, modern farmhouse, completed in 2021, sits on a picturesque 1.7-acre lot, offering the perfect blend of rural tranquility and contemporary design. Located just a couple of minutes from Waterford, this 2,210 sq ft home brings peaceful country living within easy reach of city conveniences, whilst offering a hobby farm, detached oversized garage and the space to make your dreams come true. Inside, the open-concept family and dining area features soaring 14-foot vaulted ceilings, exposed timber beams, and a cozy gas fireplace. The engineered hardwood floors flow throughout, leading into a chef’s kitchen designed for both function and style. A 10-foot quartz island takes center stage, custom shaker cabinetry, and stainless-steel appliances. French doors open from the family room to a huge screened porch — ideal for morning coffee, dining in the fresh air, or watching those spectacular sunsets. On one side of the central living area, the luxurious primary suite offers vaulted ceilings, a walk-in closet, and a spa-like 5-piece ensuite with a freestanding soaker tub, doorless walk-in shower, and modern finishes. To add, is a beautifully finished main-floor laundry room and a versatile fourth bedroom, perfect for a home office or business, and includes its own private entrance. On the other side are two good sized bedrooms, along with a 4-piece bathroom with a quartz vanity and custom tile. Outside, the barn, set within a fenced area, provides space for hobby farming or storage, while an oversized detached double garage (24x36) includes a workshop and a spacious second-floor loft area that could be easily transformed to an accessory suite. Whether you're looking for space to work, play, or grow, this property offers endless possibilities. (id:43681)
房源概要
|
MLS® Number
|
40728200 |
|
房源类型
|
民宅 |
|
设备类型
|
没有 |
|
特征
|
Country Residential |
|
总车位
|
14 |
|
租赁设备类型
|
没有 |
详 情
|
浴室
|
3 |
|
地上卧房
|
4 |
|
总卧房
|
4 |
|
家电类
|
洗碗机, 烘干机, 冰箱, 炉子, 洗衣机, 嵌入式微波炉, Hood 电扇, 窗帘 |
|
建筑风格
|
平房 |
|
地下室进展
|
已完成 |
|
地下室类型
|
Full (unfinished) |
|
施工日期
|
2021 |
|
施工种类
|
独立屋 |
|
空调
|
中央空调 |
|
外墙
|
Other |
|
固定装置
|
吊扇 |
|
地基类型
|
混凝土浇筑 |
|
客人卫生间(不包含洗浴)
|
1 |
|
供暖类型
|
压力热风 |
|
储存空间
|
1 |
|
内部尺寸
|
2127 Sqft |
|
类型
|
独立屋 |
|
设备间
|
Drilled Well |
车 位
土地
|
入口类型
|
Road Access |
|
英亩数
|
有 |
|
污水道
|
Septic System |
|
土地宽度
|
84 Ft |
|
不规则大小
|
1.703 |
|
Size Total
|
1.703 Ac|1/2 - 1.99 Acres |
|
规划描述
|
A |
房 间
| 楼 层 |
类 型 |
长 度 |
宽 度 |
面 积 |
|
一楼 |
洗衣房 |
|
|
9'1'' x 6'10'' |
|
一楼 |
卧室 |
|
|
11'4'' x 12'5'' |
|
一楼 |
卧室 |
|
|
13'3'' x 11'3'' |
|
一楼 |
卧室 |
|
|
22'5'' x 11'8'' |
|
一楼 |
四件套浴室 |
|
|
Measurements not available |
|
一楼 |
两件套卫生间 |
|
|
Measurements not available |
|
一楼 |
5pc Bathroom |
|
|
Measurements not available |
|
一楼 |
主卧 |
|
|
19'11'' x 18'6'' |
|
一楼 |
门厅 |
|
|
6'2'' x 11'3'' |
|
一楼 |
厨房 |
|
|
21'11'' x 11'7'' |
|
一楼 |
餐厅 |
|
|
10'8'' x 15'3'' |
|
一楼 |
客厅 |
|
|
19'11'' x 15'3'' |
https://www.realtor.ca/real-estate/28309183/503-concession-6-townsend-waterford






