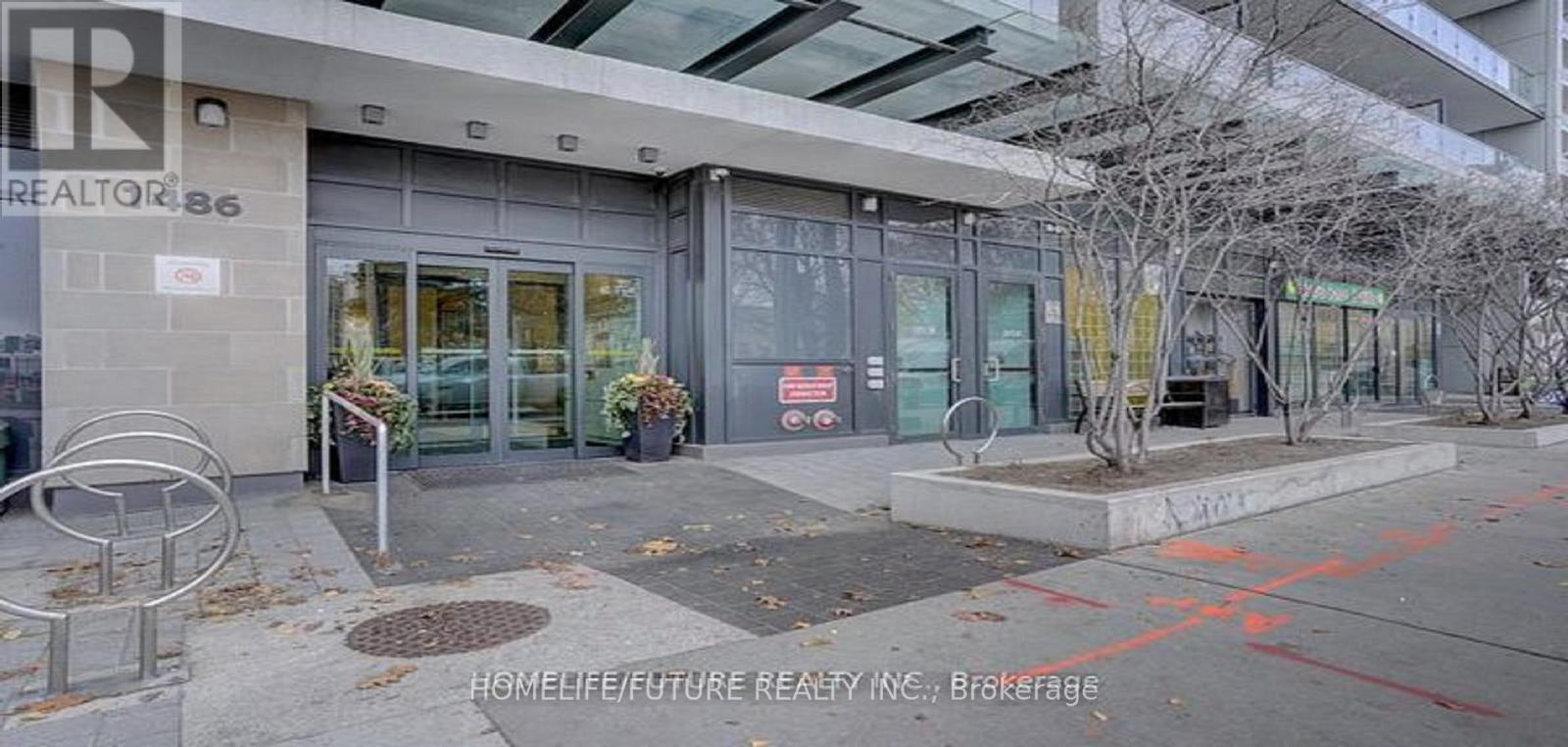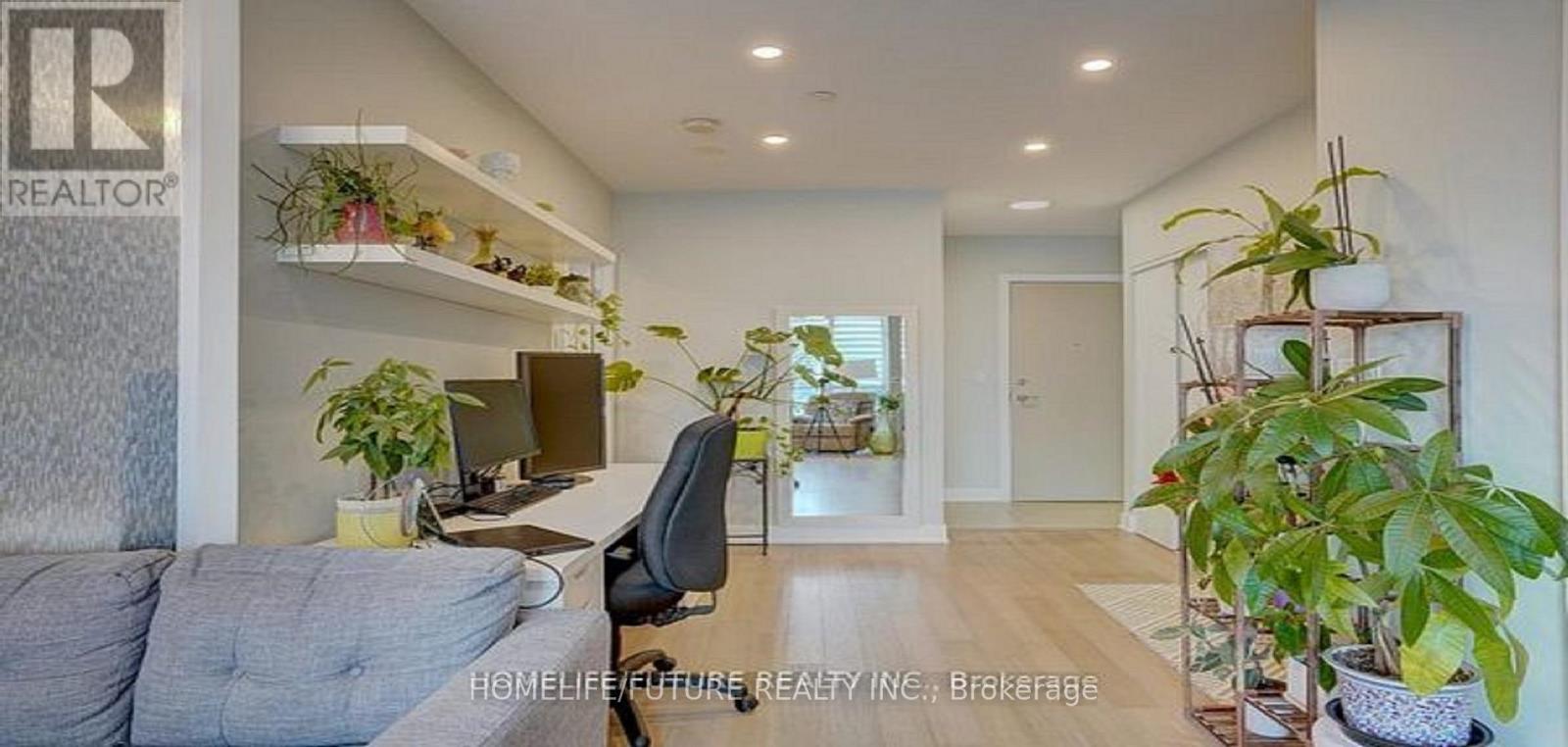503 - 1486 Bathurst Street Toronto (Humewood-Cedarvale), Ontario M5P 3G9

2 卧室
2 浴室
800 - 899 sqft
Multi-Level
壁炉
中央空调
风热取暖
$649,888管理费,Heat, Water, Insurance, Parking
$1,191.57 每月
管理费,Heat, Water, Insurance, Parking
$1,191.57 每月Bright And Spacious Beautiful "Barrington Condos" Beautifully Designed 2 Bedrooms With 2 Full Washrooms. Featuring 9' Celling And Floor To Celling Windows. Nice View From Balcony. Kitchen Has Nice Granite Counter Top And Custom Made Modern Blinds. Hard Wood Floor Through Out The Unit Newly Painted. Most Of The Lights Upgrade To Pot Lights. This Unit Has Owned A Locker Room, Bike Parking, Car Parking, Party Room, Gym, Bbq Area, Steps To Ttc, Schools, Banks And Much More. (id:43681)
房源概要
| MLS® Number | C12204406 |
| 房源类型 | 民宅 |
| 社区名字 | Humewood-Cedarvale |
| 附近的便利设施 | 医院, 公共交通, 学校, 公园 |
| 社区特征 | Pet Restrictions |
| Easement | 其它, None |
| 特征 | 阳台 |
| 总车位 | 1 |
| View Type | View, City View |
详 情
| 浴室 | 2 |
| 地上卧房 | 2 |
| 总卧房 | 2 |
| Age | 6 To 10 Years |
| 公寓设施 | Security/concierge, 健身房, Storage - Locker |
| 家电类 | Garage Door Opener Remote(s), 洗碗机, 烘干机, 炉子, 洗衣机, 窗帘, 冰箱 |
| 建筑风格 | Multi-level |
| 空调 | 中央空调 |
| 外墙 | 砖 |
| Fire Protection | Alarm System, Security System, Smoke Detectors |
| 壁炉 | 有 |
| 地基类型 | 混凝土 |
| 供暖方式 | 天然气 |
| 供暖类型 | 压力热风 |
| 内部尺寸 | 800 - 899 Sqft |
| 类型 | 公寓 |
车 位
| 地下 | |
| Garage | |
| 入内式车位 |
土地
| 入口类型 | Public Road |
| 英亩数 | 无 |
| 土地便利设施 | 医院, 公共交通, 学校, 公园 |
房 间
| 楼 层 | 类 型 | 长 度 | 宽 度 | 面 积 |
|---|---|---|---|---|
| 一楼 | 客厅 | 4.27 m | 3.66 m | 4.27 m x 3.66 m |
| 一楼 | 餐厅 | 2.13 m | 3.66 m | 2.13 m x 3.66 m |
| 一楼 | 厨房 | 3.36 m | 2.07 m | 3.36 m x 2.07 m |
| 一楼 | 卧室 | 3.96 m | 2.74 m | 3.96 m x 2.74 m |
| 一楼 | 第二卧房 | 2.74 m | 2.74 m | 2.74 m x 2.74 m |







