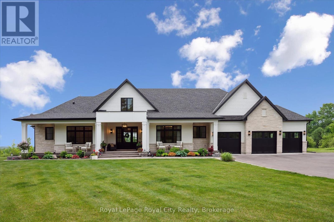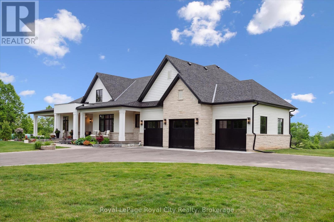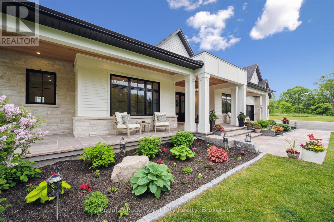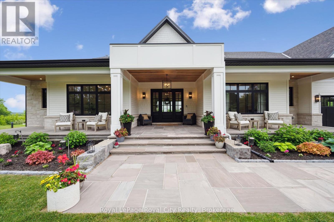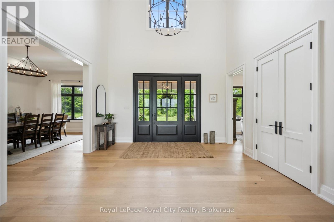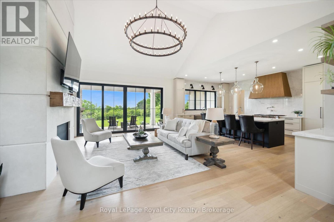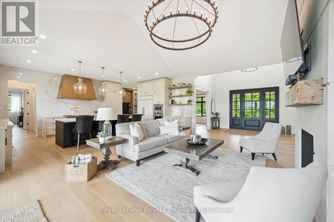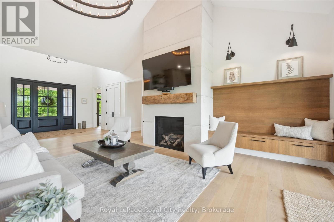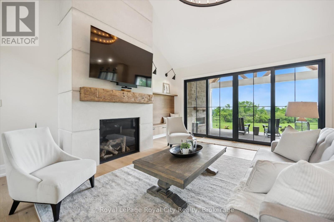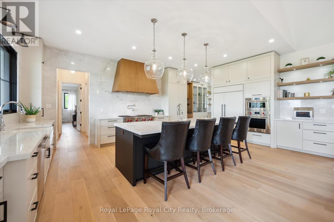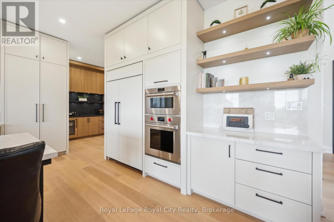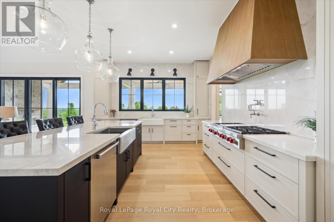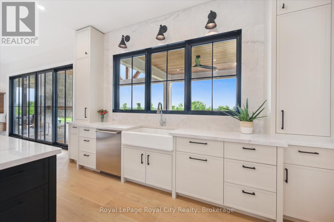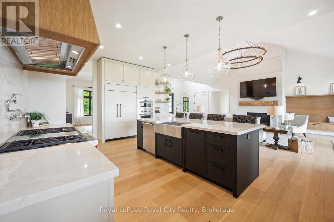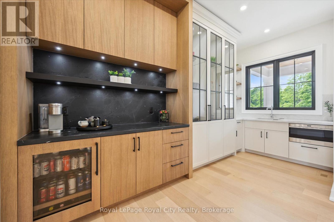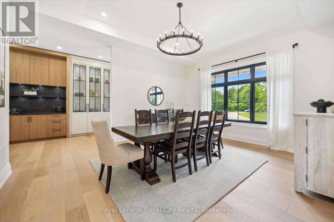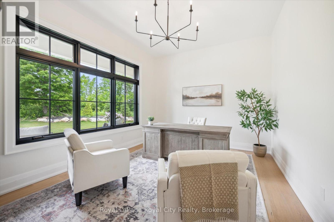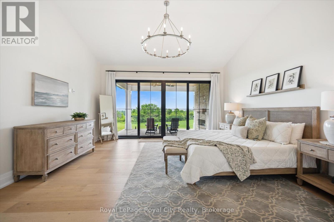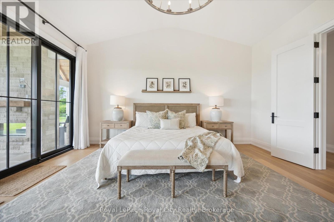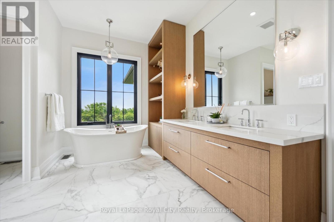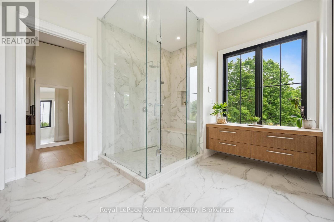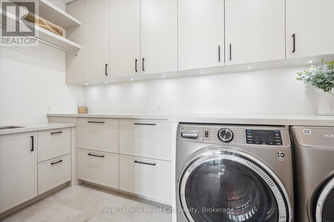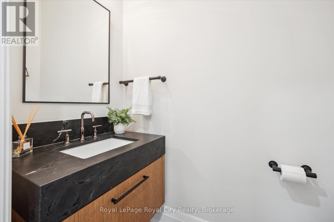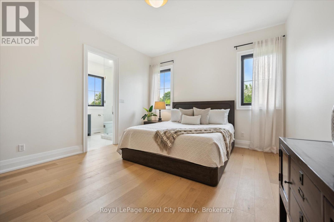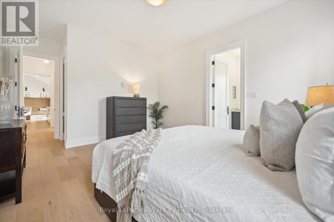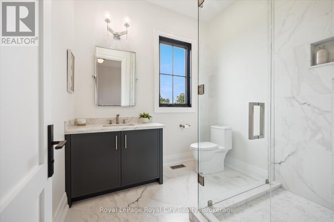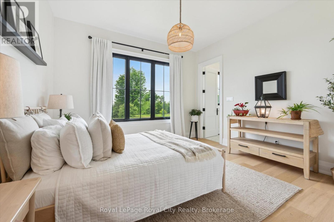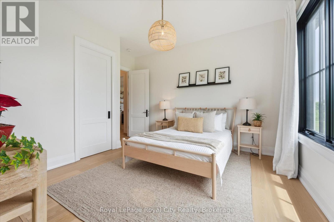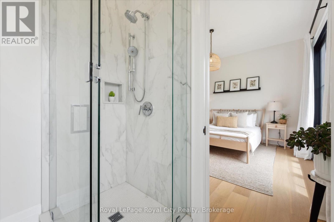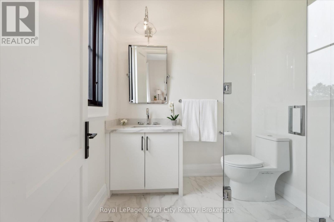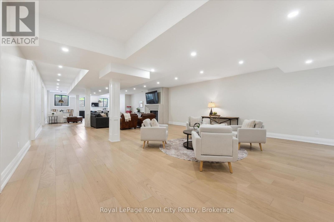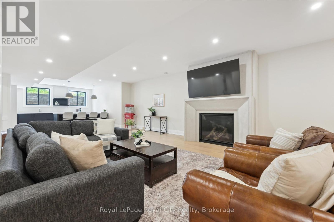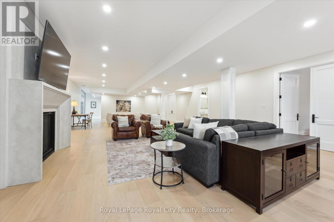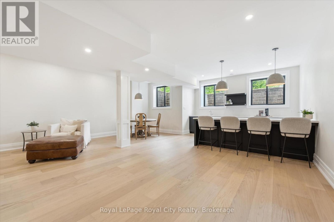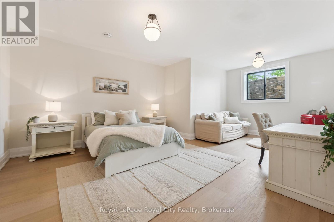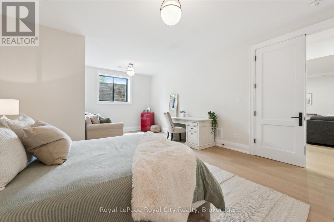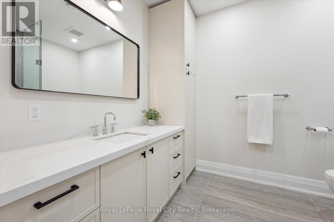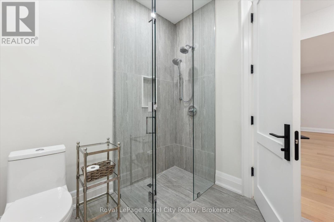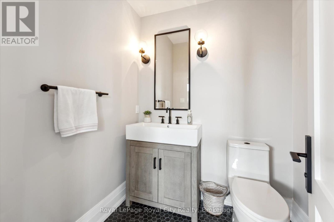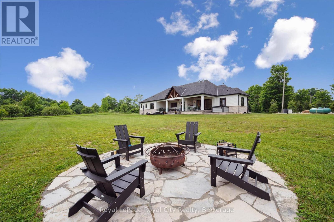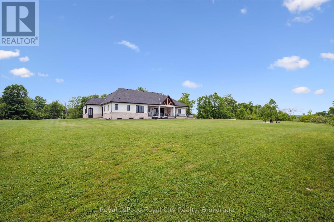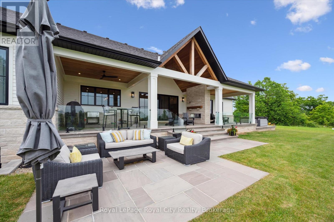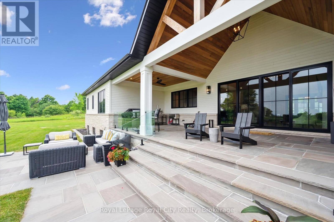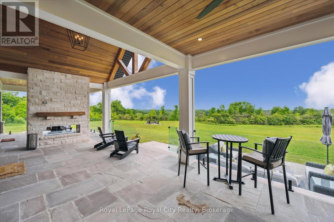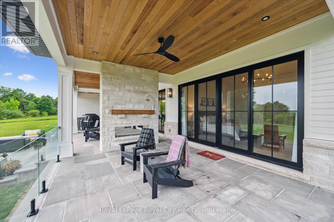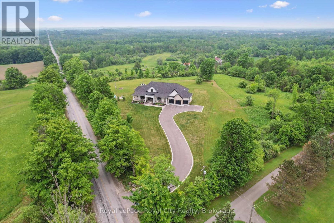4 卧室
5 浴室
3000 - 3500 sqft
平房
壁炉
中央空调, Ventilation System
风热取暖
Landscaped
$4,250,000
Custom-Built Luxury Bungalow on 2.4 Private Acres with Escarpment Views. Welcome to this one-of-a-kind custom-built bungalow offering 3,400 sq. ft. of refined main floor living space, perfectly nestled on 2.4 acres of serene countryside. With panoramic views of the escarpment and set well back from the road, this residence offers exceptional privacy while being just 20 minutes from the 401. Designed with luxury and functionality in mind, the home boasts soaring ceilings and oversized windows, creating an expansive, airy ambiance throughout allowing the natural landscape in and flooding the home with light. The main level features a seamless open-concept layout anchored by a great room and primary bedroom with oversized sliding doors opening to an extended outdoor living space with a two sided fire place, hot tub, and an abundance of entertaining space. The heart of the home is a chefs dream kitchen outfitted with top-tier Wolf, SubZero, and Cove appliances, complemented by a stylish servery just off the formal dining room. Retreat to the spacious primary suite, a true sanctuary offering an oversized spa-inspired ensuite complete with heated floors, a large walk-in shower, water closet, luxurious soaker tub, dual sinks with an extended vanity, and a generously sized walk-in closet. Two additional bedrooms on the main floor each enjoy their own private ensuites. Downstairs, the wow factor continues. The 10-foot ceilings and expansive windows make the finished basement feel anything but below grade. Designed for versatility, the lower level includes a full gym, sauna, and a private entry from the oversized 3-car garage making it perfect for an in-law suite. This separate living space features a bedroom, full bath, and kitchenette with a fridge, sink, and microwave. Every detail has been thoughtfully considered. Truly, this is a rare opportunity to own a stunning estate home where luxury, privacy, and convenience converge. (id:43681)
房源概要
|
MLS® Number
|
X12215862 |
|
房源类型
|
民宅 |
|
社区名字
|
Rural Erin |
|
社区特征
|
School Bus |
|
设备类型
|
Propane Tank |
|
特征
|
树木繁茂的地区, Rolling, Backs On Greenbelt, Tiled, Conservation/green Belt, Lighting, 无地毯, Sump Pump, 亲戚套间, Sauna |
|
总车位
|
18 |
|
租赁设备类型
|
Propane Tank |
|
结构
|
Patio(s), Porch |
详 情
|
浴室
|
5 |
|
地上卧房
|
3 |
|
地下卧室
|
1 |
|
总卧房
|
4 |
|
Age
|
0 To 5 Years |
|
公寓设施
|
Fireplace(s) |
|
家电类
|
Barbeque, Hot Tub, Garage Door Opener Remote(s), 烤箱 - Built-in, Central Vacuum, Range, Water Heater - Tankless, Water Softener, Water Treatment, 洗碗机, 烘干机, Freezer, Garage Door Opener, Water Heater, 微波炉, 烤箱, Hood 电扇, Satellite Dish, Sauna, 洗衣机, 窗帘, 冰箱 |
|
建筑风格
|
平房 |
|
地下室进展
|
已装修 |
|
地下室类型
|
全完工 |
|
Construction Status
|
Insulation Upgraded |
|
施工种类
|
独立屋 |
|
空调
|
Central Air Conditioning, Ventilation System |
|
外墙
|
石, 木头 |
|
Fire Protection
|
Smoke Detectors |
|
壁炉
|
有 |
|
Fireplace Total
|
3 |
|
壁炉类型
|
Free Standing Metal |
|
地基类型
|
混凝土浇筑 |
|
客人卫生间(不包含洗浴)
|
1 |
|
供暖方式
|
Propane |
|
供暖类型
|
压力热风 |
|
储存空间
|
1 |
|
内部尺寸
|
3000 - 3500 Sqft |
|
类型
|
独立屋 |
|
Utility Power
|
Generator |
|
设备间
|
Drilled Well |
车 位
土地
|
英亩数
|
无 |
|
Landscape Features
|
Landscaped |
|
污水道
|
Septic System |
|
土地深度
|
247 Ft |
|
土地宽度
|
426 Ft ,6 In |
|
不规则大小
|
426.5 X 247 Ft |
房 间
| 楼 层 |
类 型 |
长 度 |
宽 度 |
面 积 |
|
地下室 |
浴室 |
1.69 m |
1.81 m |
1.69 m x 1.81 m |
|
地下室 |
浴室 |
2.4 m |
2.95 m |
2.4 m x 2.95 m |
|
地下室 |
卧室 |
4.59 m |
6.86 m |
4.59 m x 6.86 m |
|
地下室 |
Cold Room |
4.19 m |
18.66 m |
4.19 m x 18.66 m |
|
地下室 |
娱乐,游戏房 |
7.27 m |
19.55 m |
7.27 m x 19.55 m |
|
地下室 |
设备间 |
4.58 m |
6.57 m |
4.58 m x 6.57 m |
|
地下室 |
Exercise Room |
8.3 m |
8.5 m |
8.3 m x 8.5 m |
|
一楼 |
大型活动室 |
6.77 m |
4.41 m |
6.77 m x 4.41 m |
|
一楼 |
Mud Room |
2.19 m |
7.38 m |
2.19 m x 7.38 m |
|
一楼 |
Office |
3.54 m |
4.6 m |
3.54 m x 4.6 m |
|
一楼 |
主卧 |
5.19 m |
5.19 m |
5.19 m x 5.19 m |
|
一楼 |
其它 |
4.9 m |
2.28 m |
4.9 m x 2.28 m |
|
一楼 |
浴室 |
2.28 m |
2.01 m |
2.28 m x 2.01 m |
|
一楼 |
洗衣房 |
1.8 m |
3.84 m |
1.8 m x 3.84 m |
|
一楼 |
Mud Room |
2.19 m |
7.38 m |
2.19 m x 7.38 m |
|
一楼 |
浴室 |
2.28 m |
2.55 m |
2.28 m x 2.55 m |
|
一楼 |
浴室 |
4.58 m |
4.46 m |
4.58 m x 4.46 m |
|
一楼 |
卧室 |
4.54 m |
4.08 m |
4.54 m x 4.08 m |
|
一楼 |
卧室 |
4.02 m |
6.07 m |
4.02 m x 6.07 m |
|
一楼 |
餐厅 |
5.41 m |
4.64 m |
5.41 m x 4.64 m |
|
一楼 |
门厅 |
3.32 m |
4.41 m |
3.32 m x 4.41 m |
|
一楼 |
厨房 |
6.89 m |
5.39 m |
6.89 m x 5.39 m |
|
一楼 |
洗衣房 |
1.8 m |
3.84 m |
1.8 m x 3.84 m |
https://www.realtor.ca/real-estate/28458177/5020-first-line-erin-rural-erin


