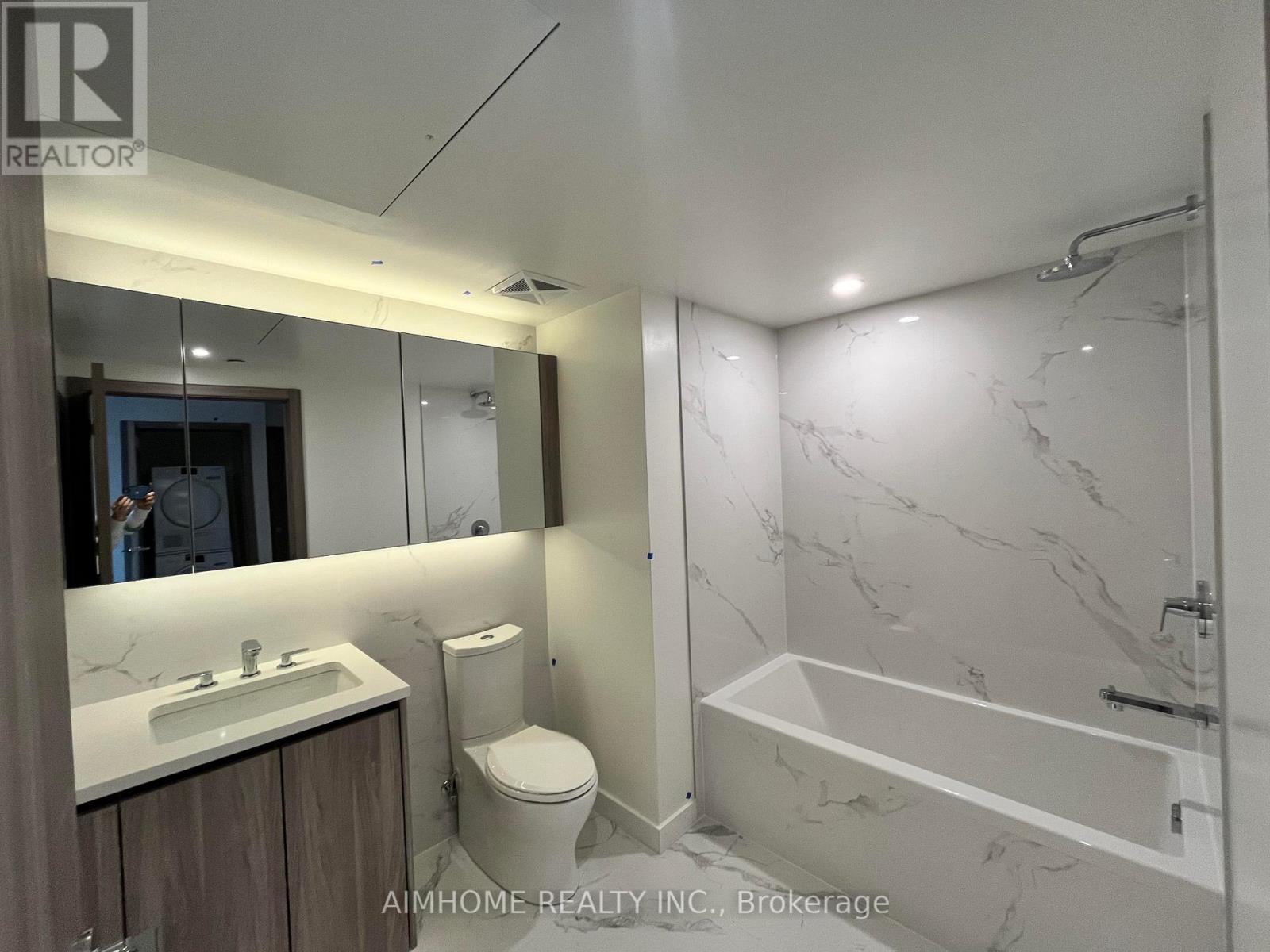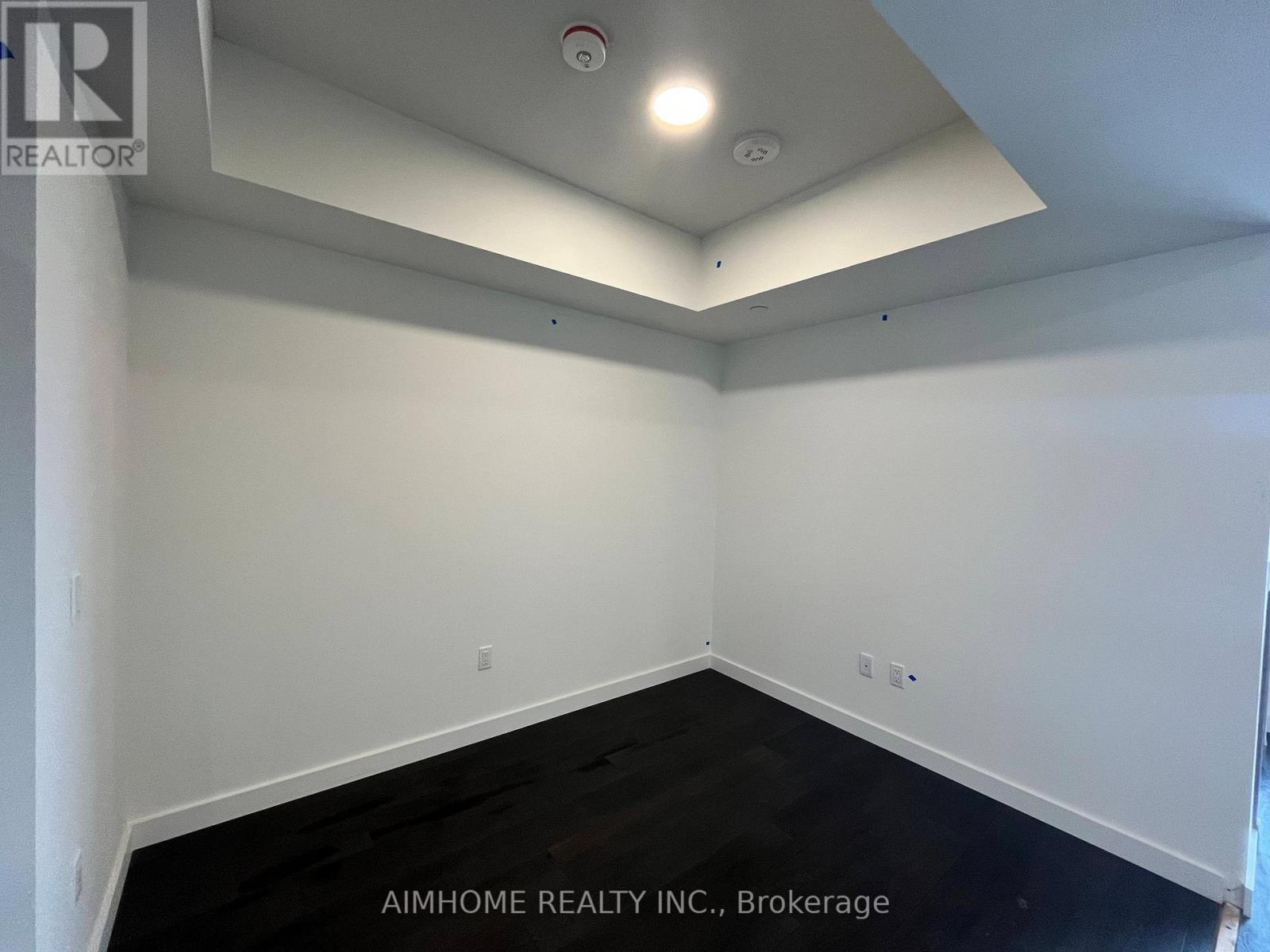2 卧室
1 浴室
700 - 799 sqft
中央空调
风热取暖
$2,650 Monthly
Welcome To The Luxurious Saisons Condos At Concord Park place ! Great Floor Plan , Biggest 1 Bed 1 Den Unit, Total size 900sf( interior 702 Sqft Plus Balcony 198Sqft) , Den Can Be Second Room. Laminate Floors Throughout, Upgraded Miele Appliances (S/S Miel Fridge & Dishwasher, , Hood Fan, Electric Cooktop & Oven, Miele Washer & Dryer, Panasonic Microwave ) , Modern Colours & Materials Throughout,Built In closet Organizer In Bedroom,Plenty Of Storage Space In Kitchen With Quartz Countertop ,Super Large Size Heated Balcony, Walk to Bessarion Subway & Leslie Subway, Station,Oriol go & Ikea .Minutes To HWY 401 & 404, Close To Bayview Village & Fairview Mall ,Superb Building Amenities "Mega club" Is Right Downstairs, Party Room, Guest Suites,Touchless Car Wash, BBQ, Tennis court, Walking Rail,Outdoor dining Area, Tea Garden, Ballroom, Lap Pool,Exercise & Yoga rooms, Sport Gym,, Piano Lounge, ... (id:43681)
房源概要
|
MLS® Number
|
C12187786 |
|
房源类型
|
民宅 |
|
社区名字
|
Bayview Village |
|
附近的便利设施
|
公共交通, 公园, 医院 |
|
社区特征
|
Pet Restrictions, School Bus, 社区活动中心 |
|
特征
|
阳台, 无地毯 |
|
总车位
|
1 |
|
结构
|
Patio(s) |
详 情
|
浴室
|
1 |
|
地上卧房
|
1 |
|
地下卧室
|
1 |
|
总卧房
|
2 |
|
Age
|
New Building |
|
公寓设施
|
Visitor Parking, Security/concierge, 健身房, 宴会厅, Fireplace(s), Storage - Locker |
|
家电类
|
烤箱 - Built-in |
|
空调
|
中央空调 |
|
外墙
|
混凝土 |
|
Flooring Type
|
Laminate |
|
地基类型
|
混凝土 |
|
供暖方式
|
天然气 |
|
供暖类型
|
压力热风 |
|
内部尺寸
|
700 - 799 Sqft |
|
类型
|
公寓 |
车 位
土地
|
英亩数
|
无 |
|
土地便利设施
|
公共交通, 公园, 医院 |
房 间
| 楼 层 |
类 型 |
长 度 |
宽 度 |
面 积 |
|
一楼 |
客厅 |
|
|
Measurements not available |
|
一楼 |
餐厅 |
|
|
Measurements not available |
|
一楼 |
厨房 |
|
|
Measurements not available |
|
一楼 |
主卧 |
|
|
Measurements not available |
|
一楼 |
衣帽间 |
|
|
Measurements not available |
https://www.realtor.ca/real-estate/28398395/501-27-mcmahon-drive-toronto-bayview-village-bayview-village
















