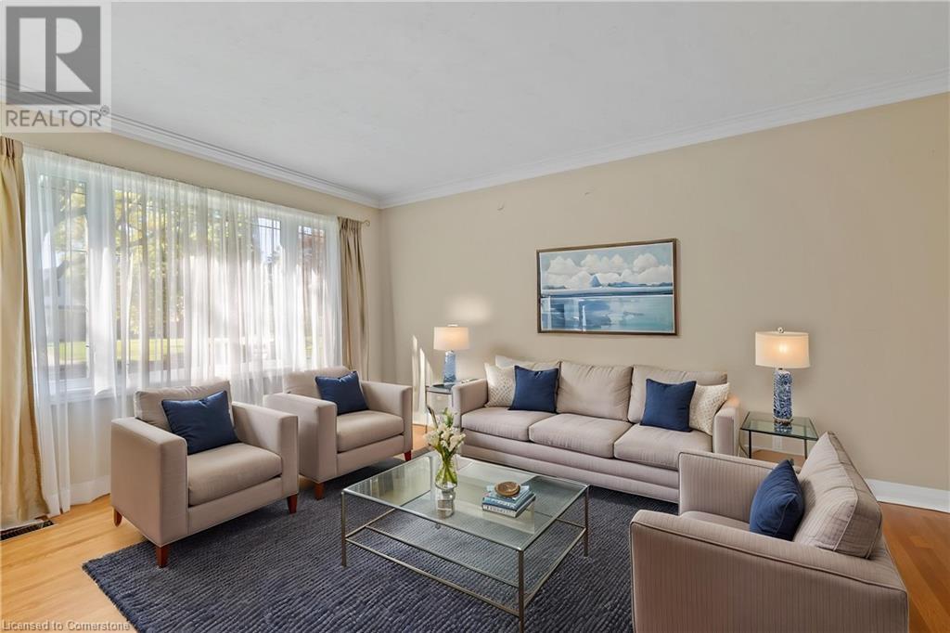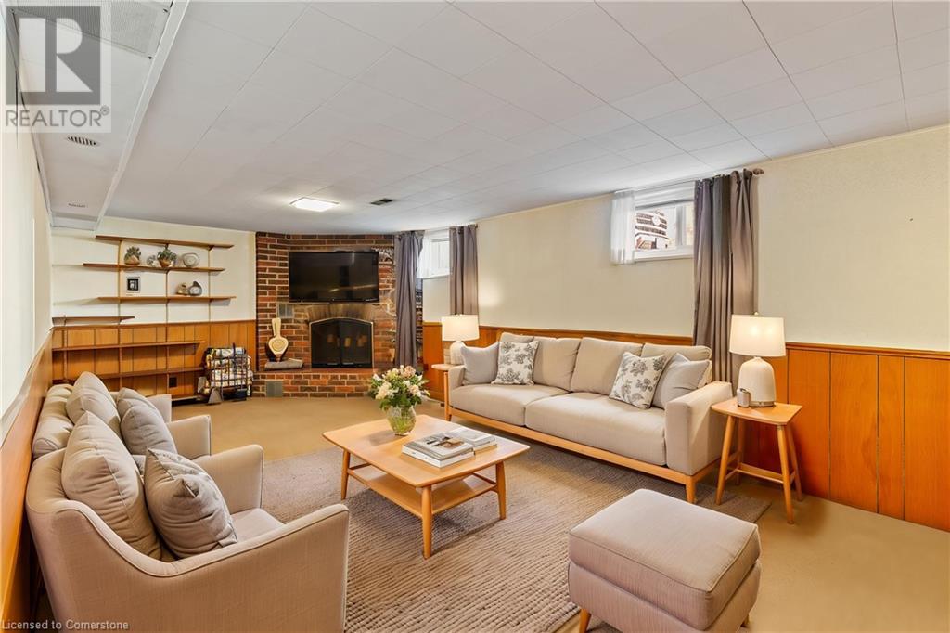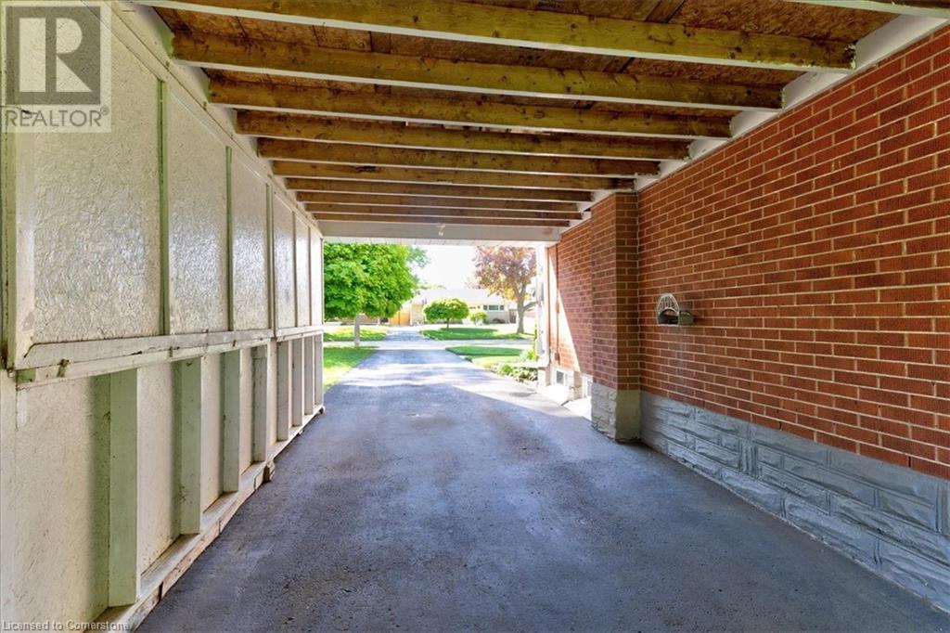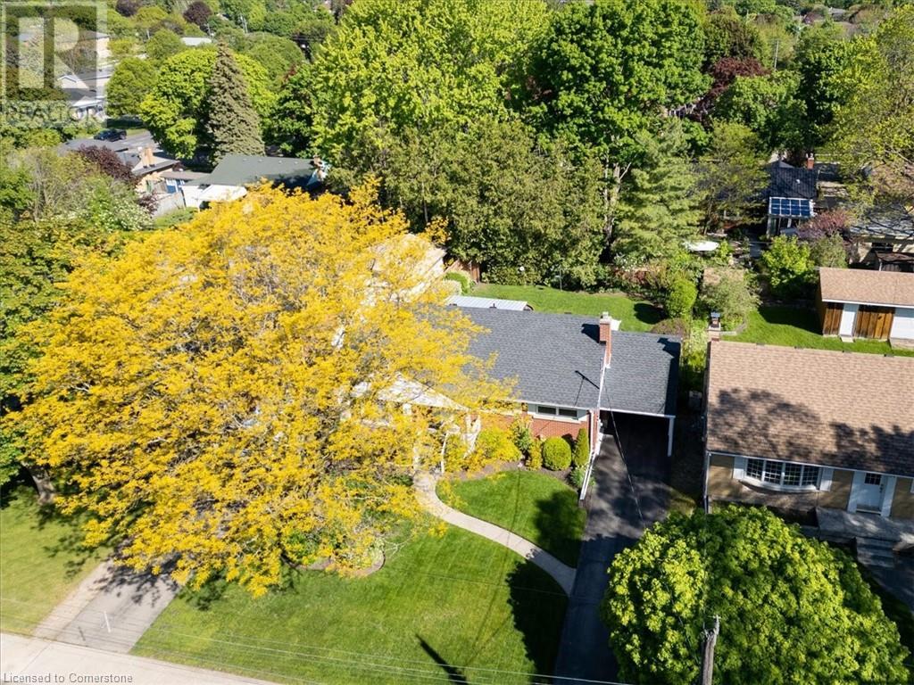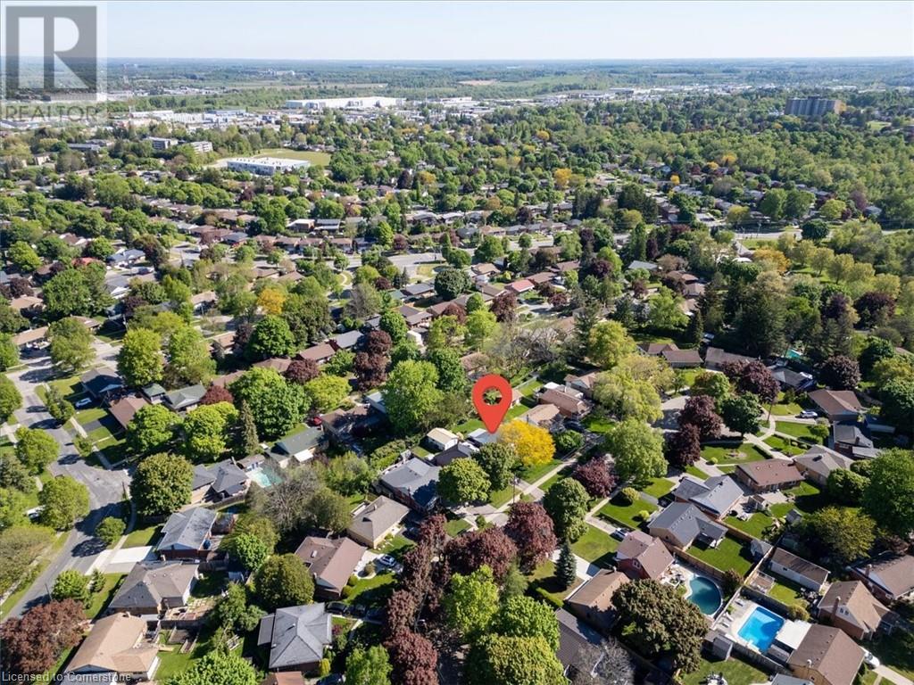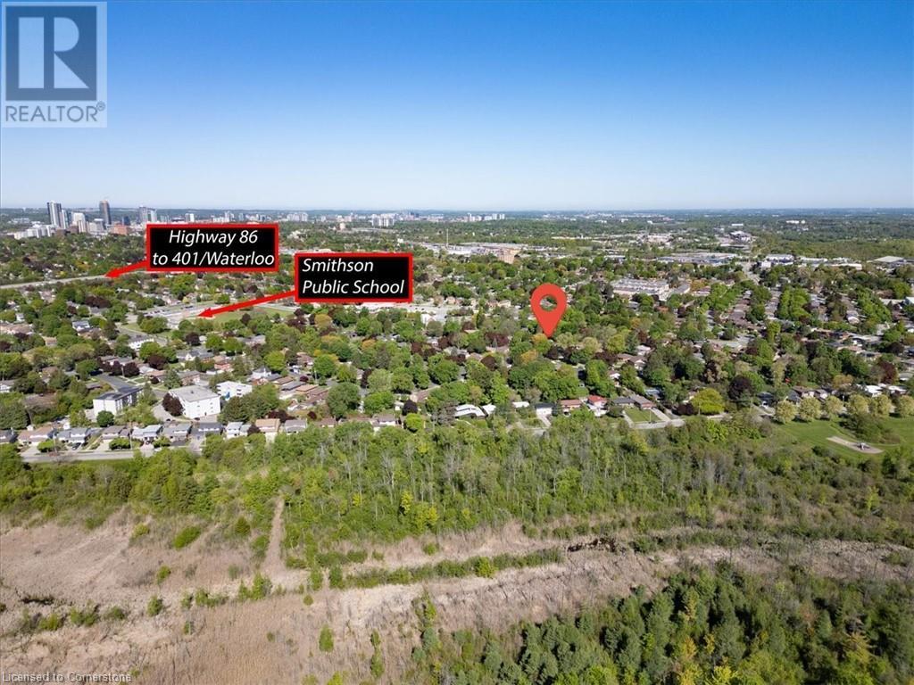50 Wandsworth Place Kitchener, Ontario N2B 1J1

$689,900
The street appeal of this one owner meticulously maintained bungalow will make it a very popular choice! Nestled on a quiet, tree-lined cul-de-sac and perfectly located in the heart of Rosemount. This 3 bedroom, 1.5 bathroom home is a short walk or drive to schools, transit, churches, shopping and Downtown Kitchener! Have you been looking for a little space between neighbours? This home is on a pristinely landscaped 55 x 108 foot lot. When you walk through the stunning front door (with glass insert and sidelight) your eyes will immediately be drawn to the gleaming, original oak hardwood floors which are showcased in the living room and all 3 bedrooms. Your updated kitchen gives you a great vantage point to admire your backyard. The original cabinet boxes have been outfitted with newer Thermofoil oak doors and drawers, laminate counters with an undermount sink and 3 appliances included. There are many windows throughout the house that have been updated with vinyl Golden Low E Argon replacements. The main floor bathroom features a cultured marble surround, Bathfitter tub, a right-height water closet and grab bar. The lower level has a lot to offer as well. A large recreation room with dry bar and bar fridge plus a corner wood burning fireplace. (Note the fireplace has not been used for many years) There is also a multi-use utility room that currently functions as the laundry room but is super spacious and could also be used as an office or configured into a guest room. There is also a 2 piece bathroom on the lower level. A few other updates and extras include a wood fence in 2019 installed by the current owner, a 3 Season sunroom with access off the rear door, roof in 2020 by Al Beach Roofing, Crown moldings in the living room, central air conditioning and furnace with a humidifier in 2018, a cold cellar and 200 amp service on breakers. PLEASE NOTE: A few rooms have been virtually staged. (id:43681)
Open House
现在这个房屋大家可以去Open House参观了!
2:00 pm
结束于:4:00 pm
2:00 pm
结束于:4:00 pm
房源概要
| MLS® Number | 40732985 |
| 房源类型 | 民宅 |
| 附近的便利设施 | Airport, 近高尔夫球场, 公园, 礼拜场所, 游乐场, 公共交通, 学校, 购物, Ski Area |
| 社区特征 | School Bus |
| 设备类型 | 热水器 |
| 特征 | Cul-de-sac, 铺设车道 |
| 总车位 | 3 |
| 租赁设备类型 | 热水器 |
| 结构 | 棚 |
详 情
| 浴室 | 2 |
| 地上卧房 | 3 |
| 总卧房 | 3 |
| 家电类 | 洗碗机, 烘干机, Freezer, 微波炉, 冰箱, 炉子, Water Softener, 洗衣机, Hood 电扇, 窗帘 |
| 建筑风格 | 平房 |
| 地下室进展 | 部分完成 |
| 地下室类型 | 全部完成 |
| 施工日期 | 1955 |
| 施工种类 | 独立屋 |
| 空调 | 中央空调 |
| 外墙 | 砖, 乙烯基壁板 |
| Fire Protection | Smoke Detectors |
| 壁炉燃料 | 木头 |
| 壁炉 | 有 |
| Fireplace Total | 1 |
| 壁炉类型 | 其他-见备注 |
| 地基类型 | 混凝土浇筑 |
| 客人卫生间(不包含洗浴) | 1 |
| 供暖方式 | 天然气 |
| 供暖类型 | 压力热风 |
| 储存空间 | 1 |
| 内部尺寸 | 1101 Sqft |
| 类型 | 独立屋 |
| 设备间 | 市政供水 |
车 位
| Covered |
土地
| 入口类型 | Road Access, Highway Access, Highway Nearby |
| 英亩数 | 无 |
| 围栏类型 | Fence |
| 土地便利设施 | Airport, 近高尔夫球场, 公园, 宗教场所, 游乐场, 公共交通, 学校, 购物, Ski Area |
| 污水道 | 城市污水处理系统 |
| 土地深度 | 108 Ft |
| 土地宽度 | 55 Ft |
| 规划描述 | Res-2 |
房 间
| 楼 层 | 类 型 | 长 度 | 宽 度 | 面 积 |
|---|---|---|---|---|
| 地下室 | 设备间 | 17'2'' x 13'0'' | ||
| 地下室 | 两件套卫生间 | 4'0'' x 3'9'' | ||
| 地下室 | 娱乐室 | 29'9'' x 11'0'' | ||
| 一楼 | Sunroom | 14'3'' x 11'2'' | ||
| 一楼 | 卧室 | 9'11'' x 9'10'' | ||
| 一楼 | 卧室 | 11'3'' x 8'11'' | ||
| 一楼 | 主卧 | 15'0'' x 9'11'' | ||
| 一楼 | 四件套浴室 | 7'8'' x 6'4'' | ||
| 一楼 | 客厅 | 18'0'' x 11'4'' | ||
| 一楼 | 厨房 | 11'9'' x 11'4'' |
https://www.realtor.ca/real-estate/28370824/50-wandsworth-place-kitchener







