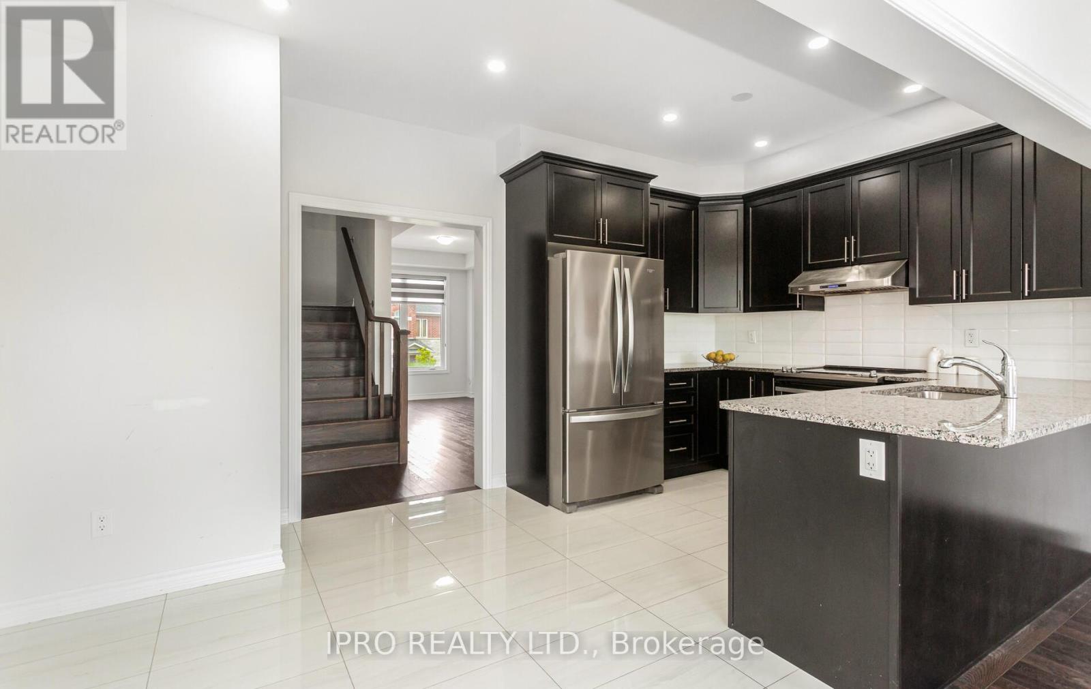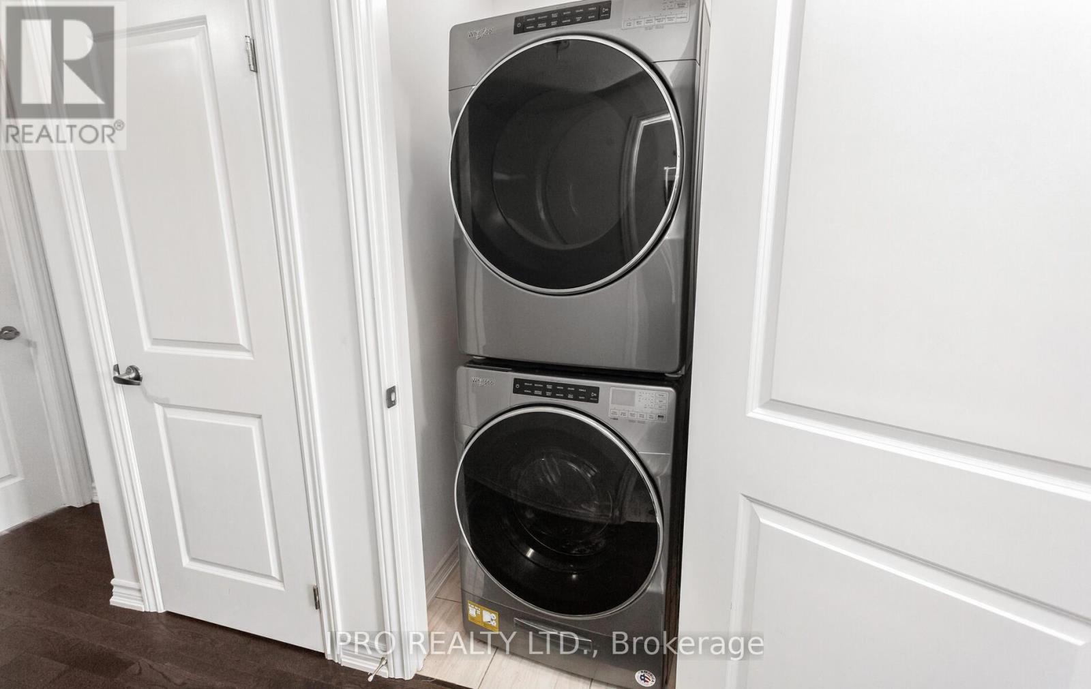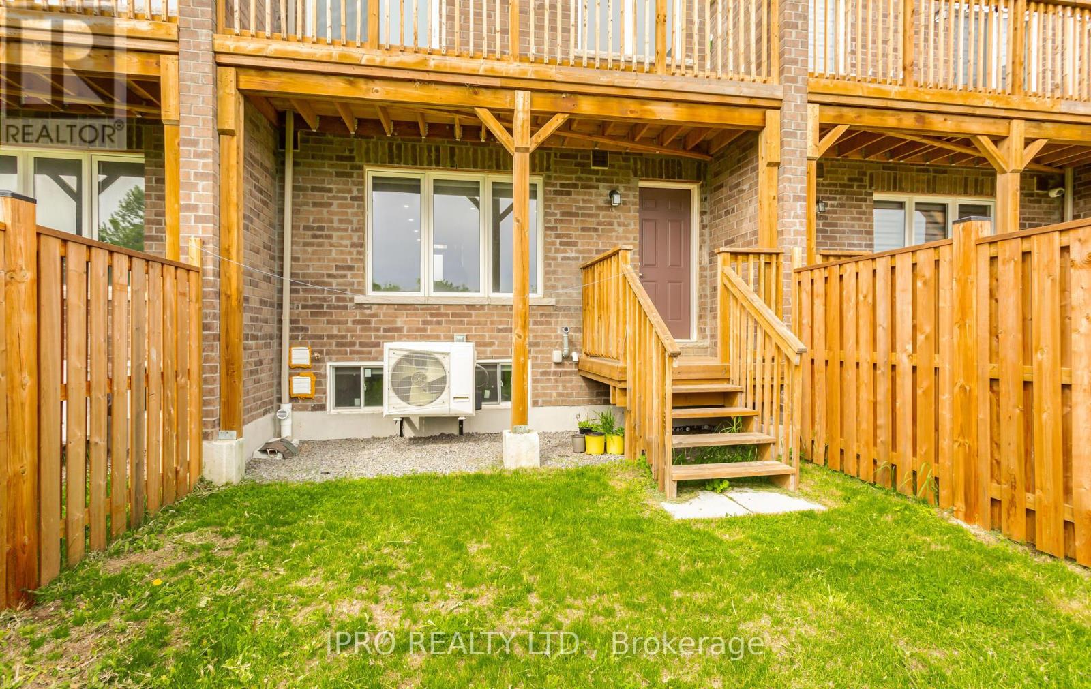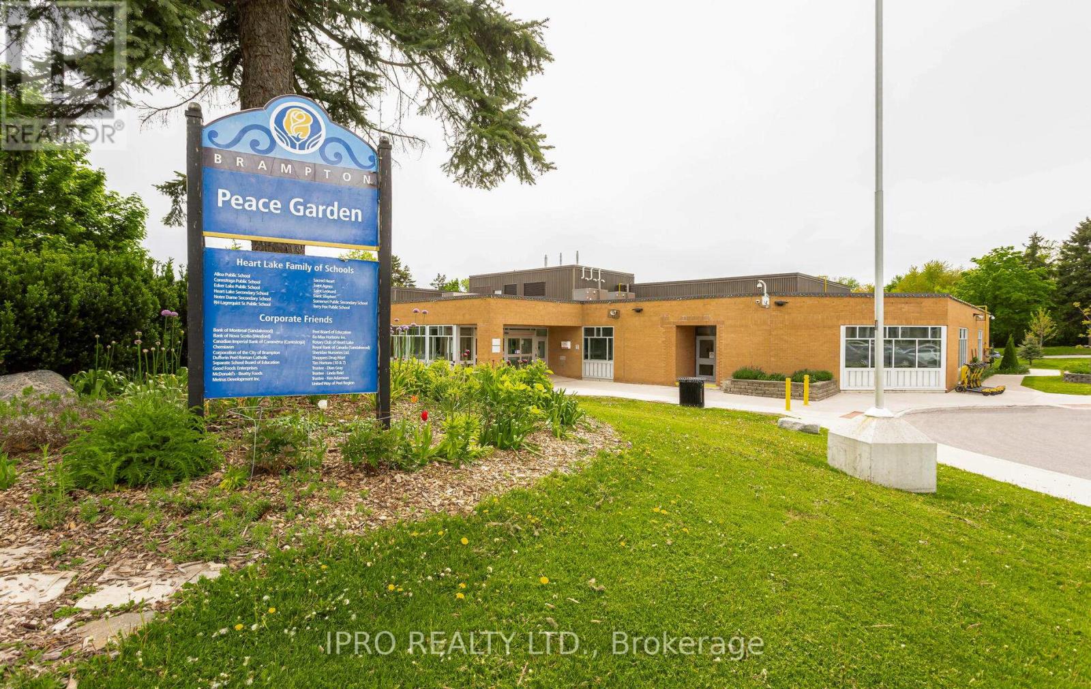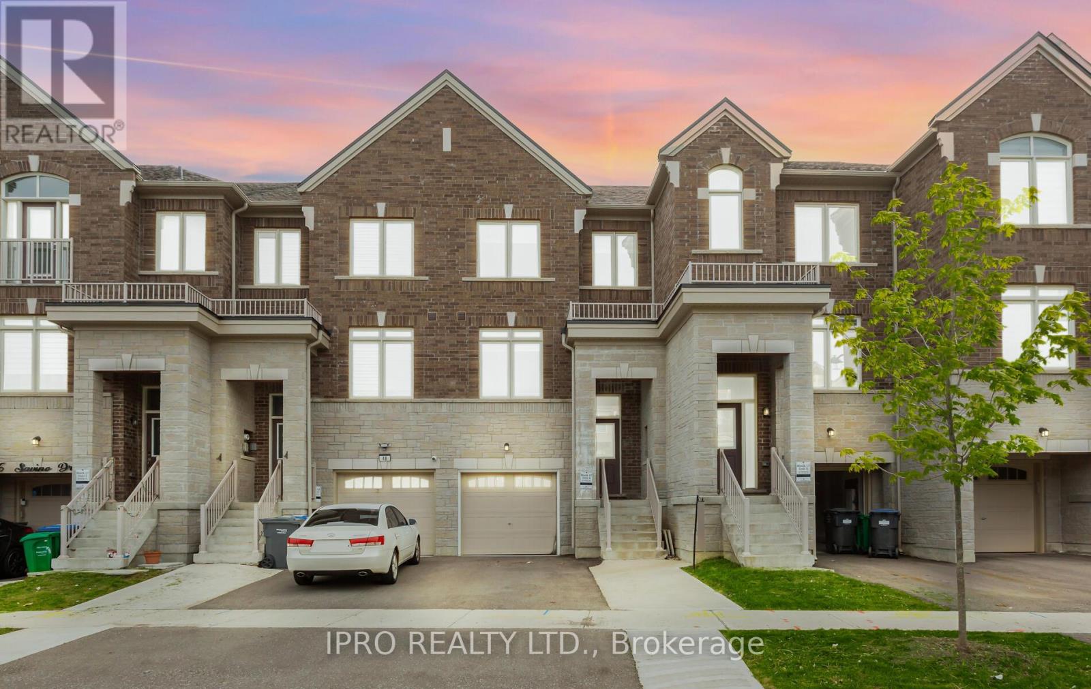5 卧室
5 浴室
1500 - 2000 sqft
中央空调
风热取暖
$849,000
Gorgeous Ravine lot 4+1, 5 W/R executive freehold townhome in picturesque Heart Lake neighbourhood. Unique, rarely found layout. No Maintenance fees. Second floor features dark hardwood floor, 9'ceiling & potlights. Luxurious, sunfilled family room creates an inviting atmosphere for relaxation & entertainment. Walkout from here to a private balcony facing a lush green ravine. Unobstructed view forever. Upgraded kitchen with stainless steel appliances, quartz counter & Backsplash. Huge room on this level, use it as a Dining room or convert it to a 4th bedroom. Primary Bedroom features hardwood floor, 4 pc ensuite & walk-in closet with a huge window allowing ample natural light. Upstairs laundry. Huge Living room on main floor with walkout to private fenced backyard facing ravine. Your opportunity to enjoy natures beauty from the comfort of your home. Garage access to home. Fully finished basement with separate entrance. Basement built as a fully separate unit with Living room, 1 B/R, 1 W/R and separate laundry. Huge rental potential. Mins to shopping plaza, schools, transit, Hwy 410, Heart Lake Conservation area, Rec Centre & Library. (id:43681)
Open House
现在这个房屋大家可以去Open House参观了!
开始于:
2:00 pm
结束于:
5:00 pm
房源概要
|
MLS® Number
|
W12182105 |
|
房源类型
|
民宅 |
|
社区名字
|
Heart Lake West |
|
附近的便利设施
|
公共交通, 学校 |
|
特征
|
Ravine |
|
总车位
|
3 |
详 情
|
浴室
|
5 |
|
地上卧房
|
4 |
|
地下卧室
|
1 |
|
总卧房
|
5 |
|
Age
|
0 To 5 Years |
|
家电类
|
Garage Door Opener Remote(s), 烤箱 - Built-in, 洗碗机, 烘干机, 炉子, Two 洗衣机s, 窗帘, 冰箱 |
|
地下室进展
|
已装修 |
|
地下室功能
|
Separate Entrance |
|
地下室类型
|
N/a (finished) |
|
施工种类
|
附加的 |
|
空调
|
中央空调 |
|
外墙
|
砖 |
|
Flooring Type
|
Carpeted, Hardwood, Ceramic, Vinyl |
|
地基类型
|
混凝土 |
|
客人卫生间(不包含洗浴)
|
2 |
|
供暖方式
|
天然气 |
|
供暖类型
|
压力热风 |
|
储存空间
|
3 |
|
内部尺寸
|
1500 - 2000 Sqft |
|
类型
|
联排别墅 |
|
设备间
|
市政供水 |
车 位
土地
|
英亩数
|
无 |
|
围栏类型
|
Fenced Yard |
|
土地便利设施
|
公共交通, 学校 |
|
污水道
|
Sanitary Sewer |
|
土地深度
|
81 Ft |
|
土地宽度
|
18 Ft |
|
不规则大小
|
18 X 81 Ft ; Please View Virtual Tour ! |
房 间
| 楼 层 |
类 型 |
长 度 |
宽 度 |
面 积 |
|
二楼 |
家庭房 |
5.24 m |
3.04 m |
5.24 m x 3.04 m |
|
二楼 |
Bedroom 4 |
2.98 m |
4.14 m |
2.98 m x 4.14 m |
|
二楼 |
厨房 |
2.65 m |
2.92 m |
2.65 m x 2.92 m |
|
二楼 |
Eating Area |
2.65 m |
2.92 m |
2.65 m x 2.92 m |
|
三楼 |
主卧 |
4.75 m |
2.77 m |
4.75 m x 2.77 m |
|
三楼 |
第二卧房 |
2.74 m |
2.59 m |
2.74 m x 2.59 m |
|
三楼 |
第三卧房 |
3.23 m |
2.59 m |
3.23 m x 2.59 m |
|
地下室 |
Bedroom 5 |
|
|
Measurements not available |
|
地下室 |
厨房 |
|
|
Measurements not available |
|
一楼 |
客厅 |
4.02 m |
5.48 m |
4.02 m x 5.48 m |
https://www.realtor.ca/real-estate/28386120/50-savino-drive-brampton-heart-lake-west-heart-lake-west














