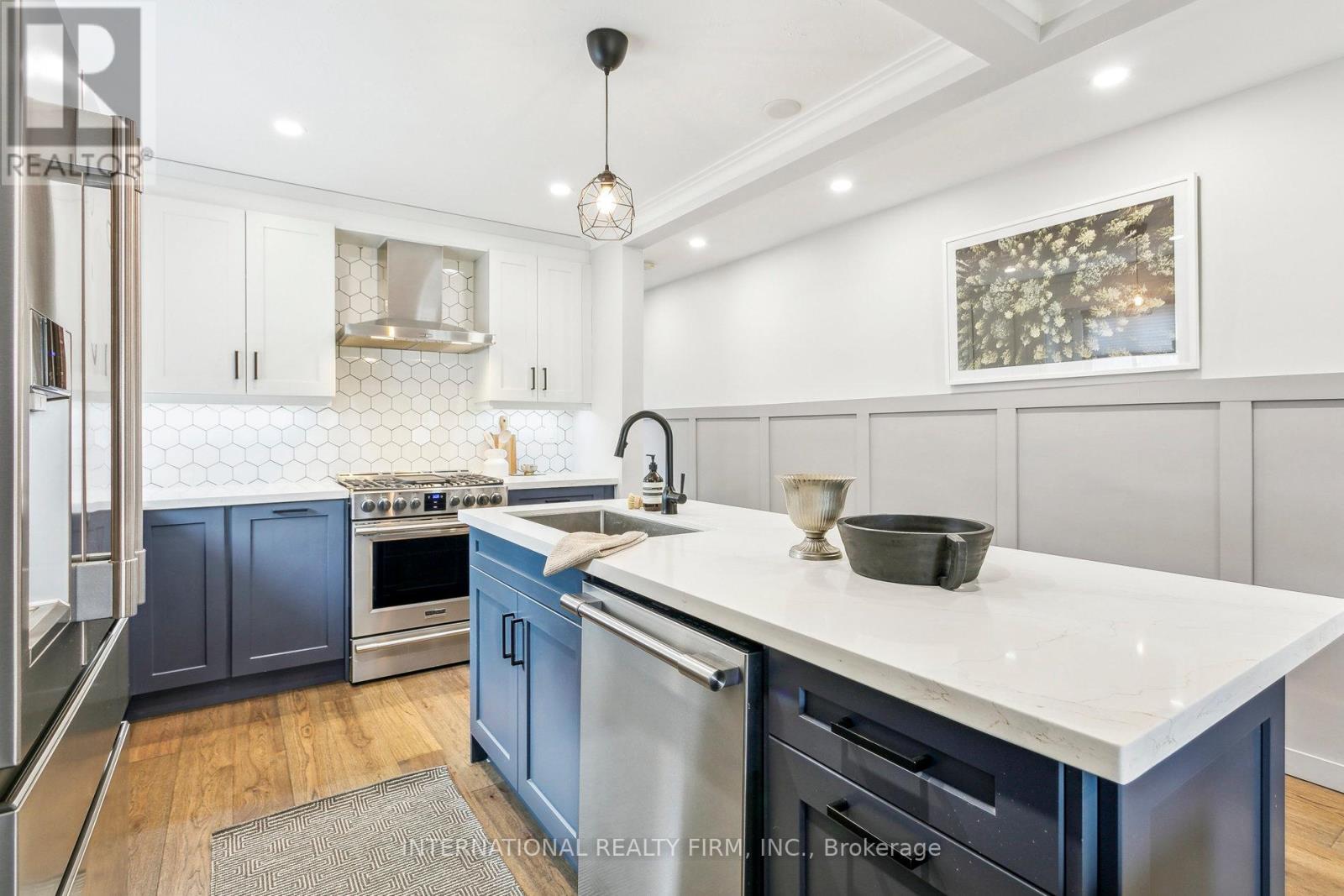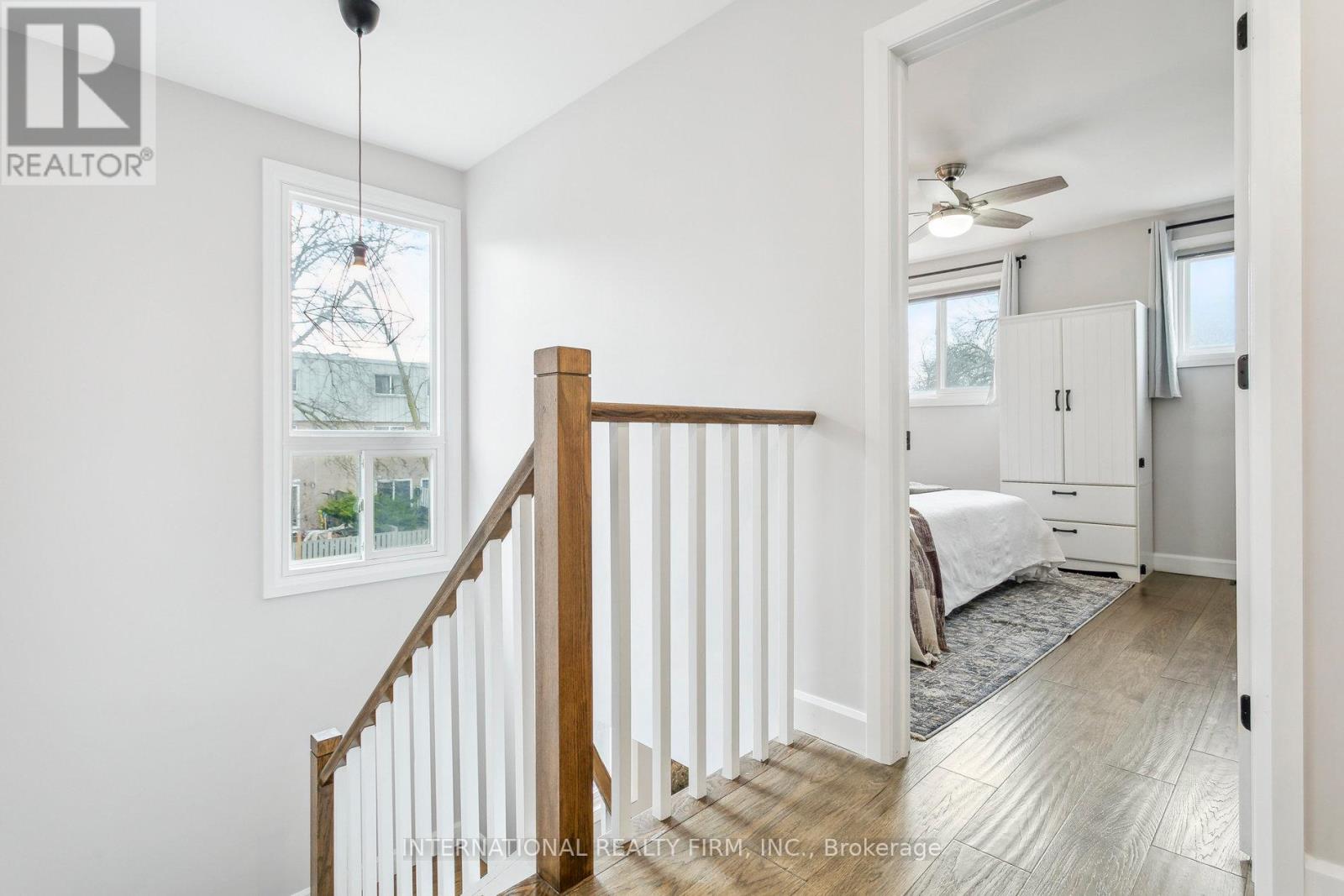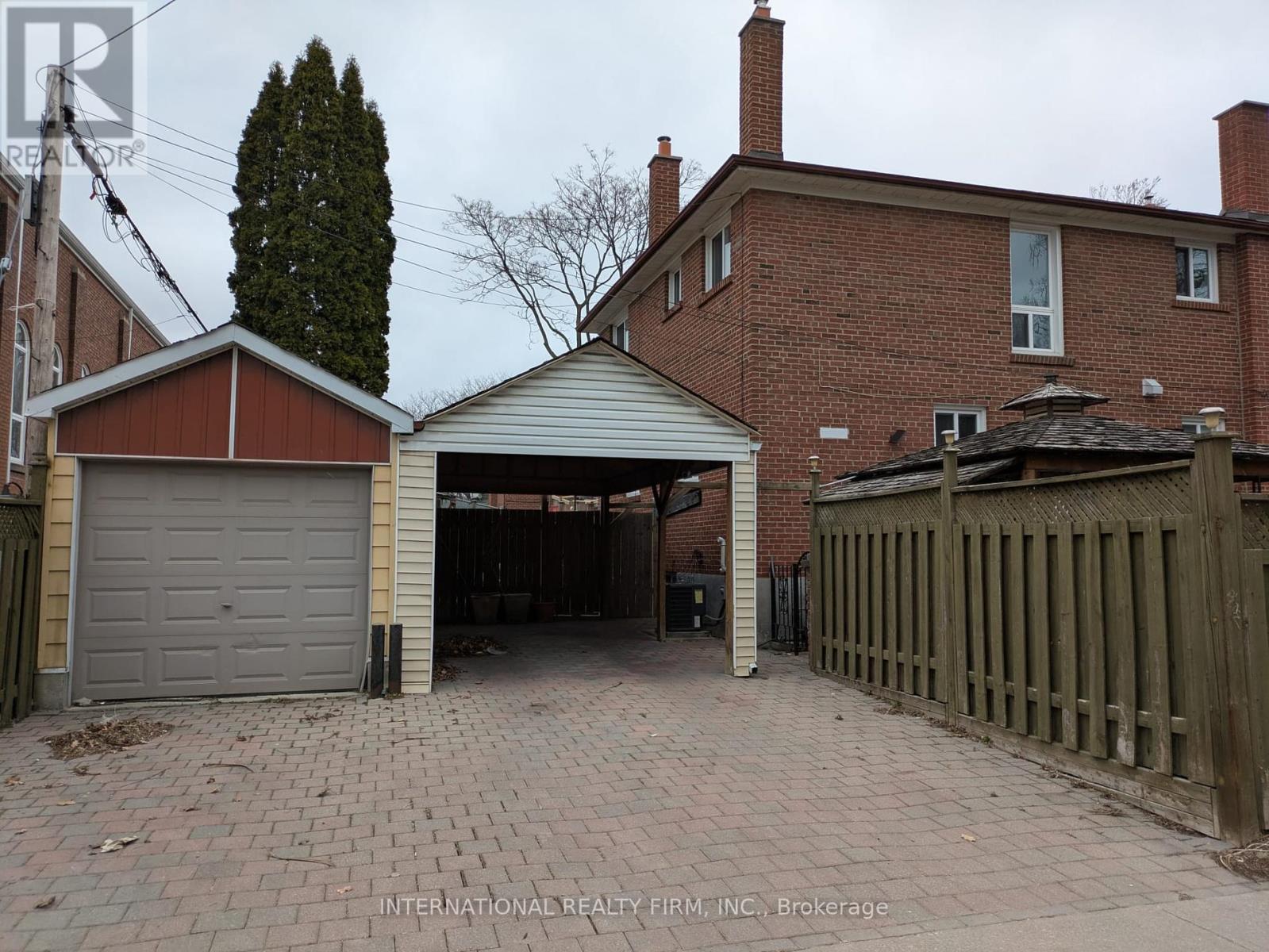3 卧室
1 浴室
1100 - 1500 sqft
壁炉
中央空调
风热取暖
Landscaped
$6,000 Monthly
You can have it all at 50 Denison!! With a beautifully renovated interior, large yard, steps to TTC, covered parking for two and driveway parking for two more! Main floors were completely renovated in 2021 including all new plumbing, electrical, wide plank hardwood, furnace & AC, while maintaining the charm of plaster ceilings in the kitchen & dining rooms. The open concept oversized rooms are apt for bringing natural light into the home aided by the corner lot capturing sunlight all day long. Custom kitchen includes a surplus of storage, professional kitchen appliances including a gas stove (2021), and quartz island with extra large sink. Laundry (2023). 98 walkscore and 100 transit & bike scores represent the close proximity of several TTC streetcar routes, restaurants and shops. All of Toronto's amenities are only steps from your door; Kensington Market (7 min), Scadding Court pool & skating rink (6 min), St. Andrews dog park (8 min), and of course Trinity Bellwoods (14 min). Primary bedroom has view of CN Tower and heated floor ensuite with walk in shower and double vanity. Outside you'll find a private yard that rivals that of new builds in the suburbs including a gazebo, vegetable garden planters and gas BBQ connection. The side driveway includes a carport and garage with a 60amp subpanel ready for optional EV charging. TP-Link smart switches strategically located throughout the home add to your convenience. (id:43681)
房源概要
|
MLS® Number
|
C12207540 |
|
房源类型
|
民宅 |
|
社区名字
|
Trinity-Bellwoods |
|
附近的便利设施
|
公园, 学校, 公共交通 |
|
Communication Type
|
High Speed Internet |
|
社区特征
|
社区活动中心 |
|
特征
|
无地毯, In Suite Laundry |
|
总车位
|
4 |
|
结构
|
Patio(s), Porch |
详 情
|
浴室
|
1 |
|
地上卧房
|
2 |
|
地下卧室
|
1 |
|
总卧房
|
3 |
|
家电类
|
洗碗机, 烘干机, Hood 电扇, Alarm System, 炉子, 洗衣机, 窗帘, 冰箱 |
|
地下室进展
|
已装修 |
|
地下室类型
|
N/a (finished) |
|
Construction Status
|
Insulation Upgraded |
|
施工种类
|
Semi-detached |
|
空调
|
中央空调 |
|
外墙
|
砖 |
|
Fire Protection
|
Security System |
|
壁炉
|
有 |
|
地基类型
|
Unknown |
|
供暖方式
|
天然气 |
|
供暖类型
|
压力热风 |
|
储存空间
|
2 |
|
内部尺寸
|
1100 - 1500 Sqft |
|
类型
|
独立屋 |
|
设备间
|
市政供水 |
车 位
|
Detached Garage
|
|
|
Garage
|
|
|
Covered
|
|
土地
|
英亩数
|
无 |
|
围栏类型
|
Fenced Yard |
|
土地便利设施
|
公园, 学校, 公共交通 |
|
Landscape Features
|
Landscaped |
|
污水道
|
Sanitary Sewer |
|
土地深度
|
100 Ft |
|
土地宽度
|
22 Ft ,6 In |
|
不规则大小
|
22.5 X 100 Ft ; Corner |
房 间
| 楼 层 |
类 型 |
长 度 |
宽 度 |
面 积 |
|
二楼 |
卧室 |
4.83 m |
4.01 m |
4.83 m x 4.01 m |
|
二楼 |
第二卧房 |
3.68 m |
4.01 m |
3.68 m x 4.01 m |
|
二楼 |
浴室 |
2.9 m |
2.92 m |
2.9 m x 2.92 m |
|
地下室 |
Office |
3 m |
1.75 m |
3 m x 1.75 m |
|
地下室 |
浴室 |
1.83 m |
2.19 m |
1.83 m x 2.19 m |
|
一楼 |
餐厅 |
2.54 m |
4.04 m |
2.54 m x 4.04 m |
|
一楼 |
厨房 |
4.27 m |
4.04 m |
4.27 m x 4.04 m |
|
一楼 |
客厅 |
3.81 m |
3.89 m |
3.81 m x 3.89 m |
设备间
https://www.realtor.ca/real-estate/28440387/50-denison-avenue-toronto-trinity-bellwoods-trinity-bellwoods










































