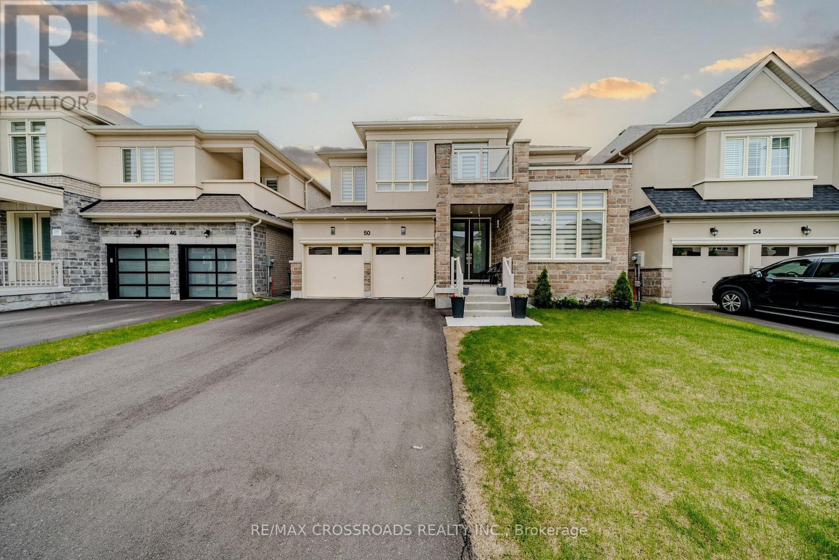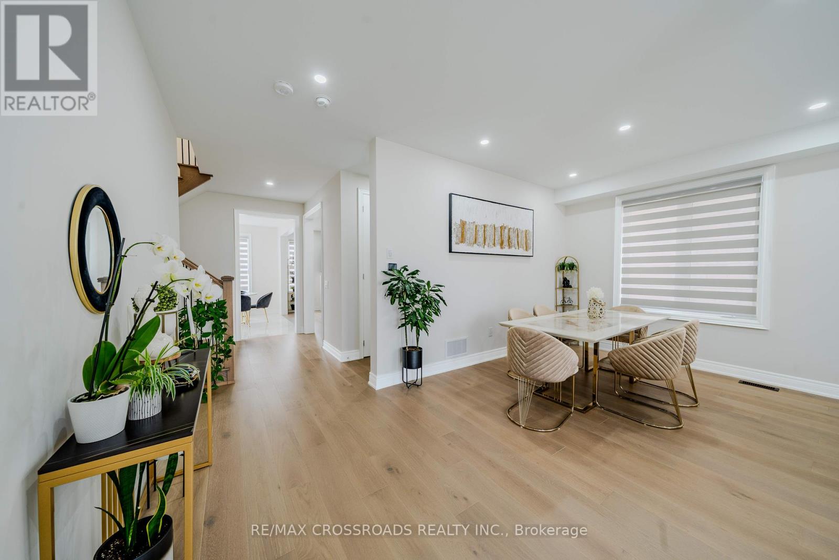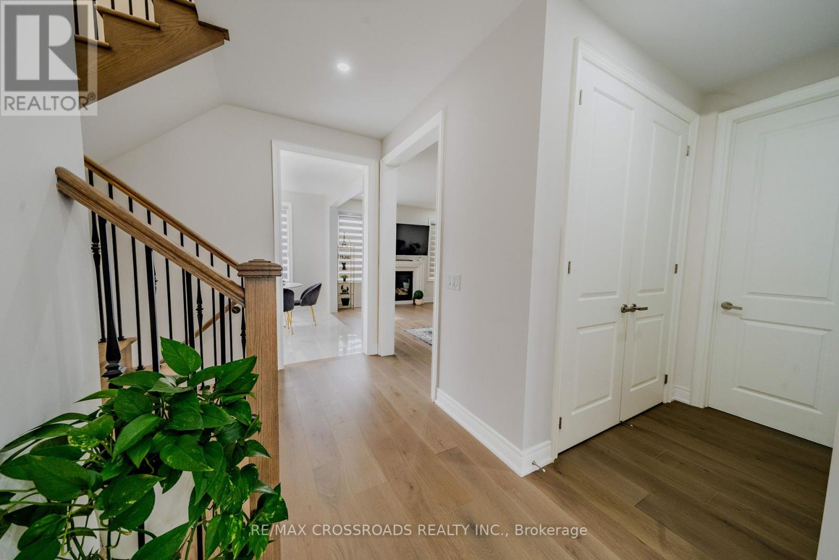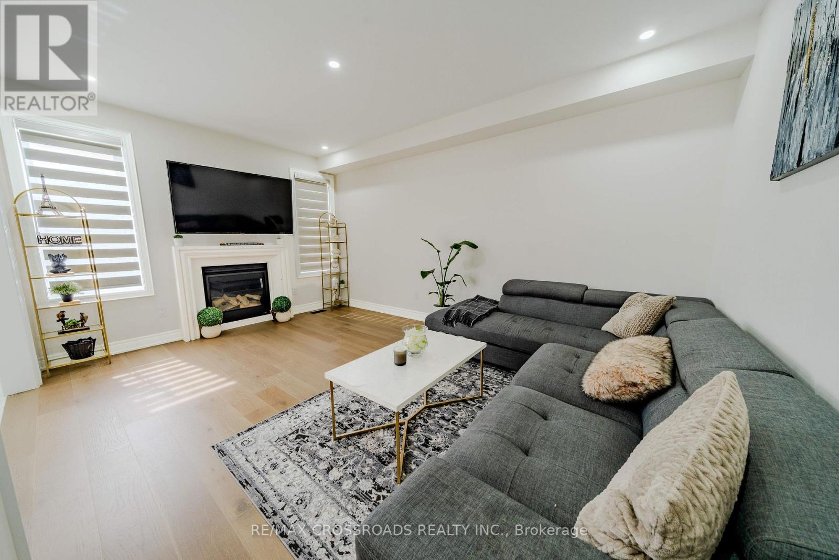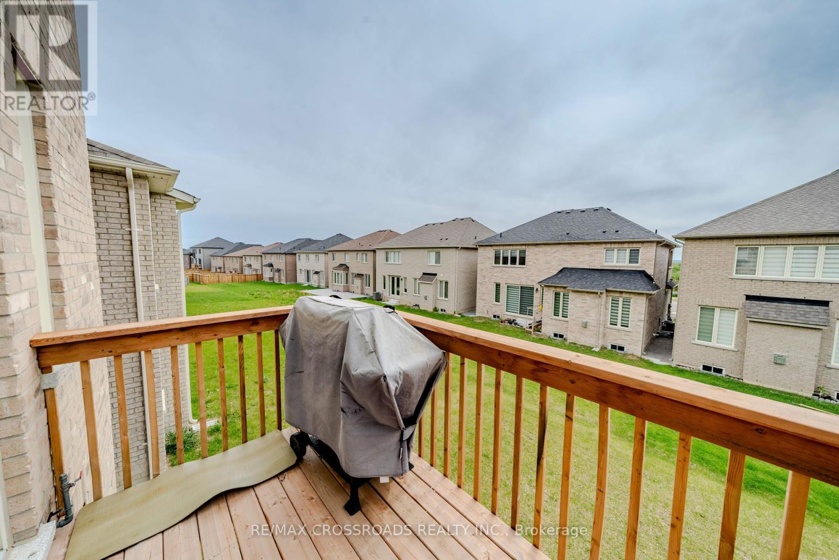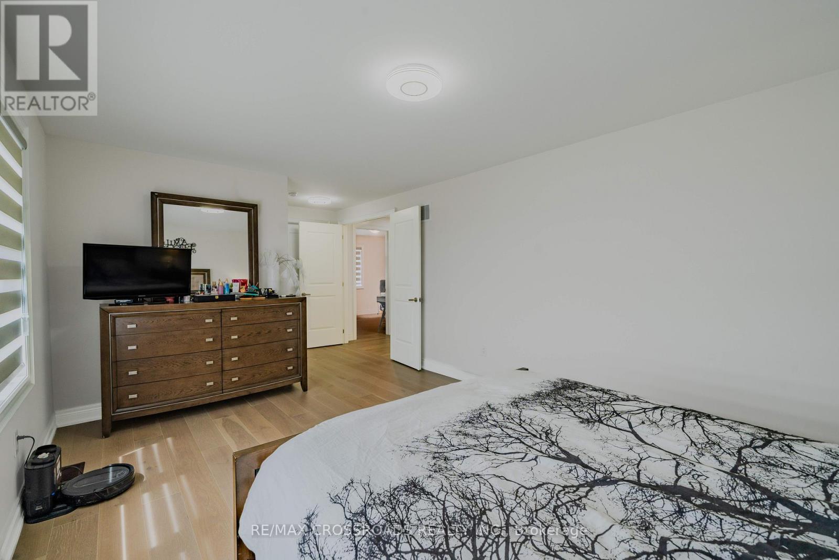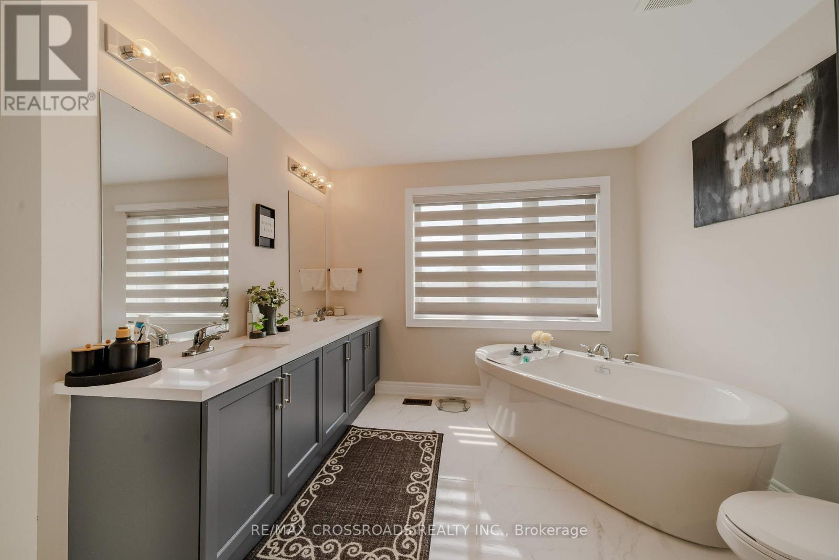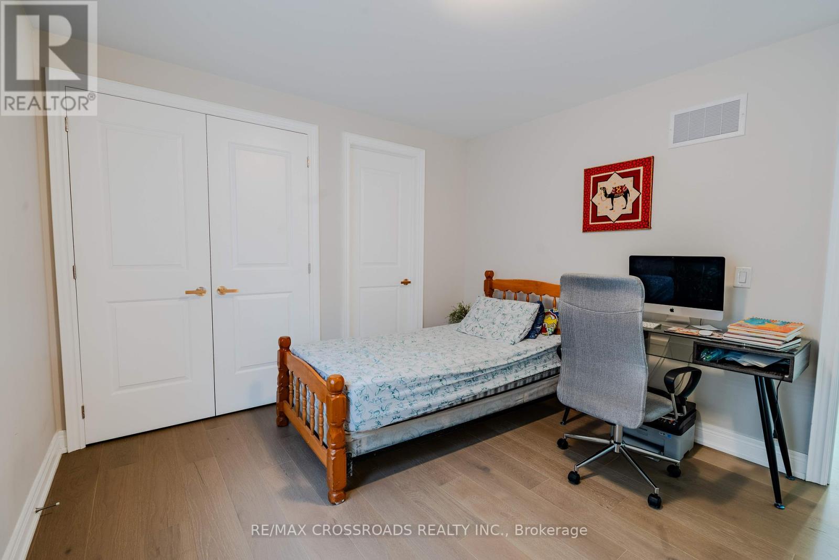4 卧室
4 浴室
2500 - 3000 sqft
壁炉
中央空调, Ventilation System
风热取暖
$1,399,900
Welcome to this stunning 2-year-old detached home by Aspen Ridge in the highly sought-after Queensville community! Set on a premium 45 ft lot, this 4-bedroom, 3.5-bathroom home perfectly blends modern design with timeless elegance and is still under Tarion Warranty. The impressive stone and brick exterior offers outstanding curb appeal, while the interior boasts 9-ftsmooth ceilings on the main floor, engineered hardwood flooring throughout, and an inviting layout ideal for both entertaining and everyday living. Enjoy a spacious living room, dining area, and a cozy family room with a gas fireplace. The chefs kitchen is beautifully appointed with stainless steel appliances, a stylish backsplash, two double undermount sinks, and a walkout to a large deck perfect for outdoor gatherings. The massive primary suite features serene backyard views and a spa-like 5-piece ensuite with a freestanding tub and frameless glass shower. A second bedroom with a private ensuite and two additional bedrooms sharing a Jack & Jill bathroom offer comfort and convenience for the whole family. The walkout basement is filled with natural light thanks to upgraded, expansive windows, and the large backyard is ideal for kids, pets, or entertaining. Prime location just minutes from Newmarket, Hwy 404,the new community centre, and an elementary school under construction. Only a 2-minute walk to the park and trails. Walk-Out Basement With Lots Of Natural Lights. Only Minutes To 404, Go Train Station, Conveniently Located Close To All Amenities As Well As Hwy 404 And Upper Canada Mall And Just Steps Away From Park And Soccer Field. (id:43681)
房源概要
|
MLS® Number
|
N12182085 |
|
房源类型
|
民宅 |
|
社区名字
|
Queensville |
|
附近的便利设施
|
医院 |
|
社区特征
|
School Bus |
|
特征
|
无地毯, Sump Pump |
|
总车位
|
6 |
详 情
|
浴室
|
4 |
|
地上卧房
|
4 |
|
总卧房
|
4 |
|
Age
|
0 To 5 Years |
|
公寓设施
|
Fireplace(s) |
|
家电类
|
Garage Door Opener Remote(s), Water Heater, 洗碗机, 烘干机, Garage Door Opener, 炉子, 洗衣机, 窗帘, 冰箱 |
|
地下室进展
|
已完成 |
|
地下室功能
|
Walk Out |
|
地下室类型
|
N/a (unfinished) |
|
施工种类
|
独立屋 |
|
空调
|
Central Air Conditioning, Ventilation System |
|
外墙
|
砖, 石 |
|
壁炉
|
有 |
|
Fireplace Total
|
1 |
|
Flooring Type
|
Tile, Hardwood |
|
客人卫生间(不包含洗浴)
|
1 |
|
供暖方式
|
天然气 |
|
供暖类型
|
压力热风 |
|
储存空间
|
2 |
|
内部尺寸
|
2500 - 3000 Sqft |
|
类型
|
独立屋 |
|
设备间
|
市政供水 |
车 位
土地
|
英亩数
|
无 |
|
土地便利设施
|
医院 |
|
污水道
|
Sanitary Sewer |
|
土地深度
|
99 Ft ,10 In |
|
土地宽度
|
44 Ft ,9 In |
|
不规则大小
|
44.8 X 99.9 Ft |
房 间
| 楼 层 |
类 型 |
长 度 |
宽 度 |
面 积 |
|
二楼 |
Bedroom 4 |
4.87 m |
3.41 m |
4.87 m x 3.41 m |
|
二楼 |
Loft |
|
|
Measurements not available |
|
二楼 |
主卧 |
6.49 m |
4.1 m |
6.49 m x 4.1 m |
|
二楼 |
第二卧房 |
3.65 m |
4.11 m |
3.65 m x 4.11 m |
|
二楼 |
第三卧房 |
3.35 m |
3.96 m |
3.35 m x 3.96 m |
|
一楼 |
门厅 |
|
|
Measurements not available |
|
一楼 |
Office |
3.35 m |
2.75 m |
3.35 m x 2.75 m |
|
一楼 |
餐厅 |
3.96 m |
5.81 m |
3.96 m x 5.81 m |
|
一楼 |
客厅 |
3.96 m |
5.81 m |
3.96 m x 5.81 m |
|
一楼 |
厨房 |
4.05 m |
3.05 m |
4.05 m x 3.05 m |
|
一楼 |
Eating Area |
3.25 m |
3.96 m |
3.25 m x 3.96 m |
|
一楼 |
家庭房 |
6.49 m |
3.96 m |
6.49 m x 3.96 m |
设备间
https://www.realtor.ca/real-estate/28386077/50-carriage-shop-bend-east-gwillimbury-queensville-queensville


