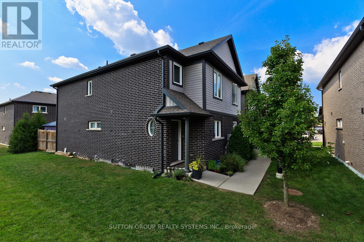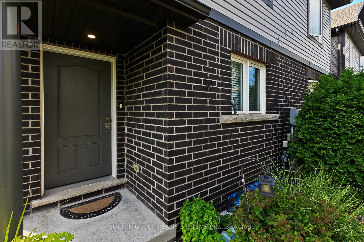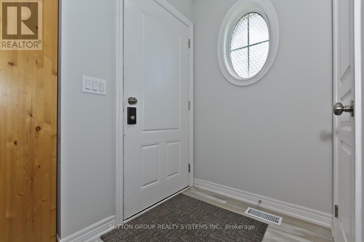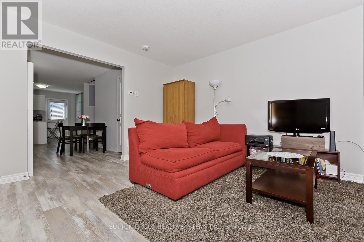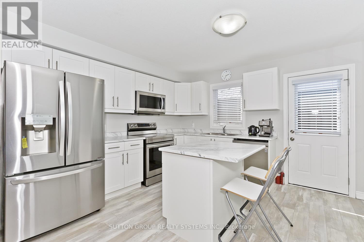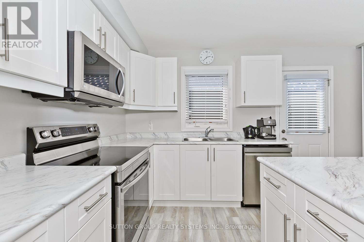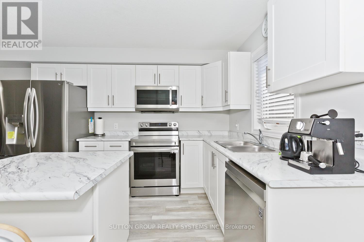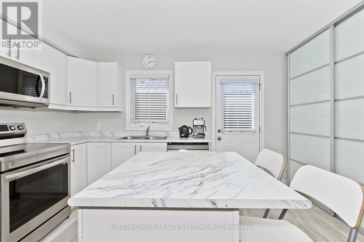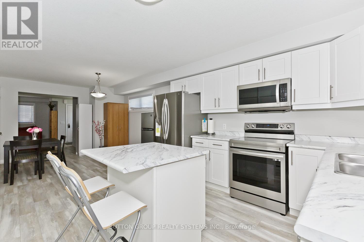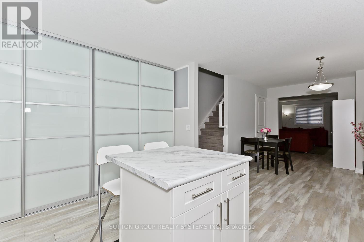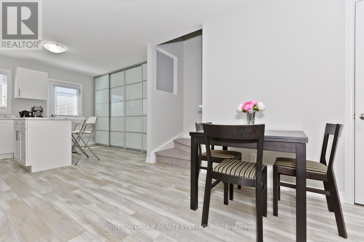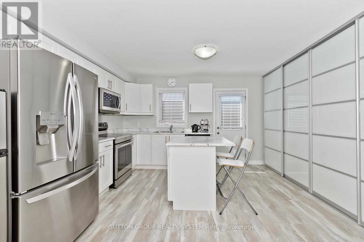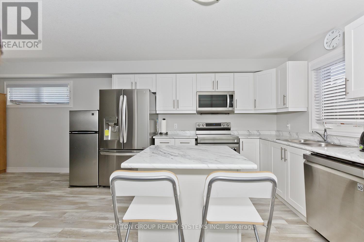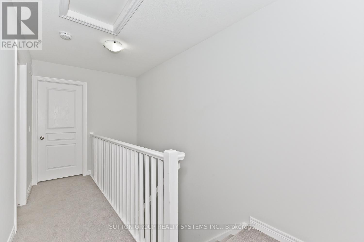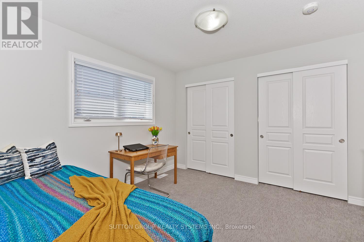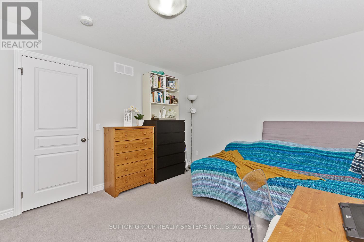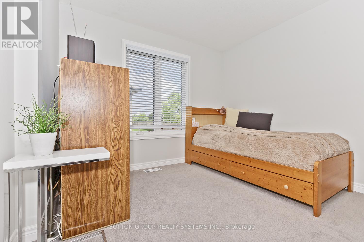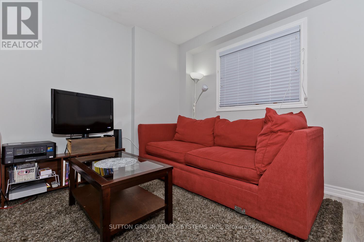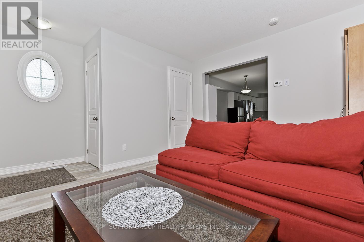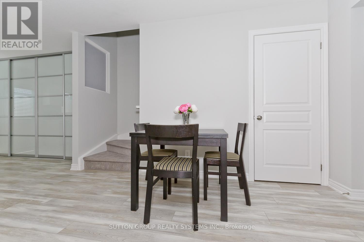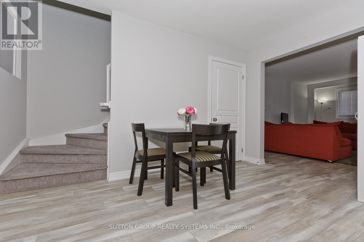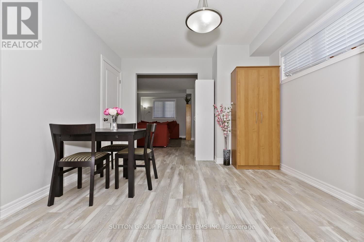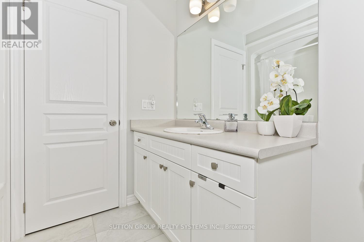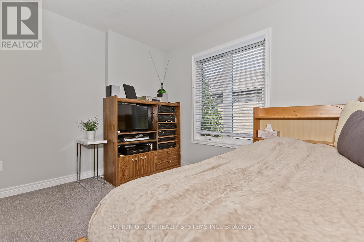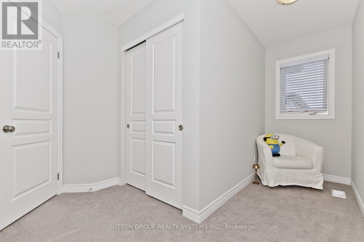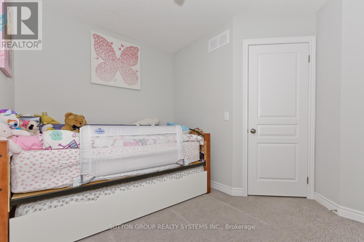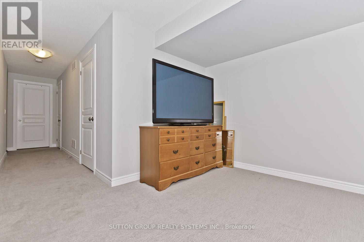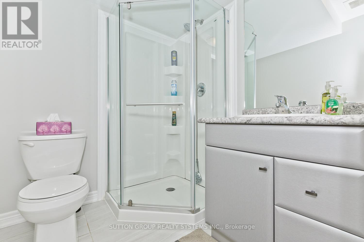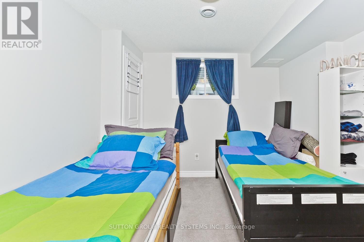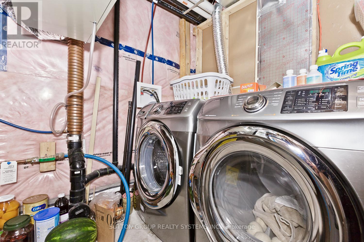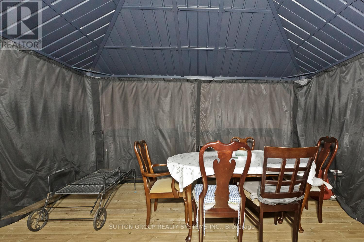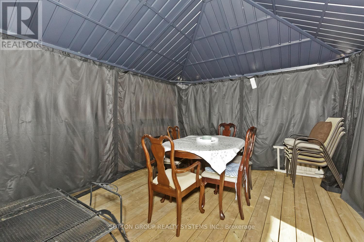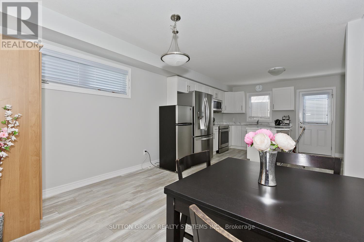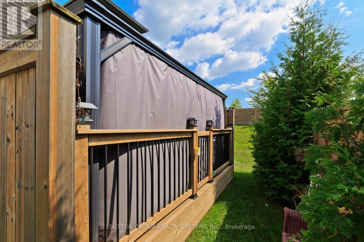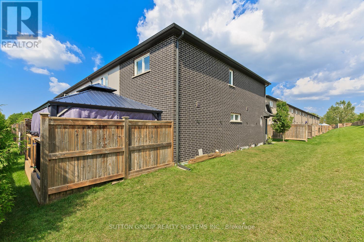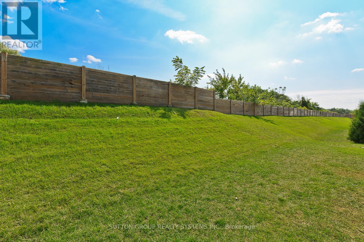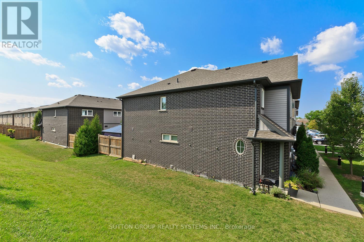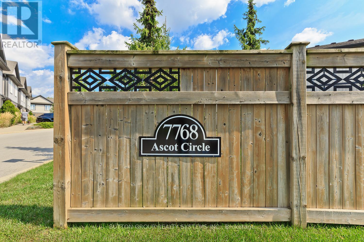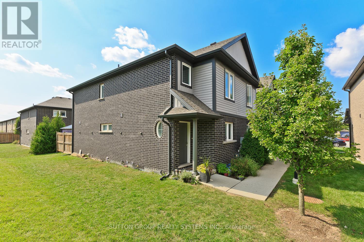4 卧室
3 浴室
1100 - 1500 sqft
壁炉
中央空调
风热取暖
$549,000
Welcome to a stunning corner unit with 3+1 bedrooms that is backing to loads of green space. This awesome two story townhouse built by Pinewood Homes, boasts three spacious bedrooms on the second level with a full 4pc bathroom and with a professionally finished basement with a Rec Room, Bedroom and a full Bathroom. The main level shows open concept with a pristine kitchen and a custom wall to wall full pantry with a walk-out to a professionally finished deck and a huge all year round gazebo. Located in a very convenient area with steps to Shoppers Drug Mart, close to the Falls, Walmart Supercentre, Costco and Cineplex. The POTL $155/Month covers well maintained landscaping and snow removal. (id:43681)
房源概要
|
MLS® Number
|
X12186770 |
|
房源类型
|
民宅 |
|
社区名字
|
213 - Ascot |
|
总车位
|
1 |
详 情
|
浴室
|
3 |
|
地上卧房
|
3 |
|
地下卧室
|
1 |
|
总卧房
|
4 |
|
家电类
|
洗碗机, 烘干机, 微波炉, 炉子, 洗衣机, 窗帘, 冰箱 |
|
地下室进展
|
已装修 |
|
地下室类型
|
N/a (finished) |
|
施工种类
|
附加的 |
|
空调
|
中央空调 |
|
外墙
|
砖 |
|
壁炉
|
有 |
|
Flooring Type
|
Laminate, Carpeted |
|
地基类型
|
Unknown |
|
客人卫生间(不包含洗浴)
|
1 |
|
供暖方式
|
天然气 |
|
供暖类型
|
压力热风 |
|
储存空间
|
2 |
|
内部尺寸
|
1100 - 1500 Sqft |
|
类型
|
联排别墅 |
|
设备间
|
市政供水 |
车 位
土地
|
英亩数
|
无 |
|
污水道
|
Sanitary Sewer |
|
土地深度
|
60 Ft ,3 In |
|
土地宽度
|
17 Ft ,8 In |
|
不规则大小
|
17.7 X 60.3 Ft |
房 间
| 楼 层 |
类 型 |
长 度 |
宽 度 |
面 积 |
|
Lower Level |
Bedroom 4 |
3.35 m |
3.1 m |
3.35 m x 3.1 m |
|
Lower Level |
家庭房 |
4.29 m |
3.73 m |
4.29 m x 3.73 m |
|
一楼 |
客厅 |
4.85 m |
3.07 m |
4.85 m x 3.07 m |
|
一楼 |
餐厅 |
3.81 m |
3.45 m |
3.81 m x 3.45 m |
|
一楼 |
厨房 |
4.62 m |
3.53 m |
4.62 m x 3.53 m |
|
Upper Level |
主卧 |
3.91 m |
3.53 m |
3.91 m x 3.53 m |
|
Upper Level |
第二卧房 |
2.82 m |
2.44 m |
2.82 m x 2.44 m |
|
Upper Level |
第三卧房 |
3.18 m |
2.74 m |
3.18 m x 2.74 m |
https://www.realtor.ca/real-estate/28396501/50-7768-ascot-circle-niagara-falls-ascot-213-ascot



