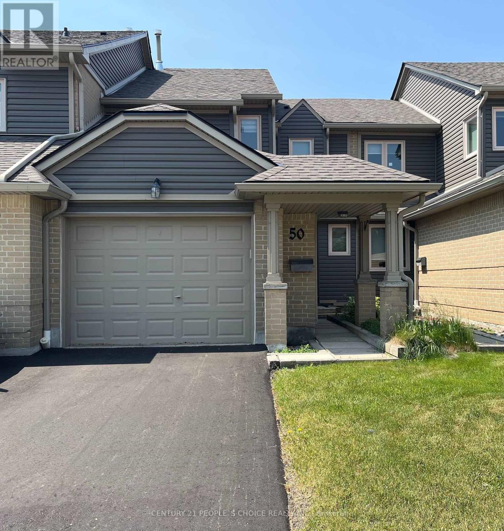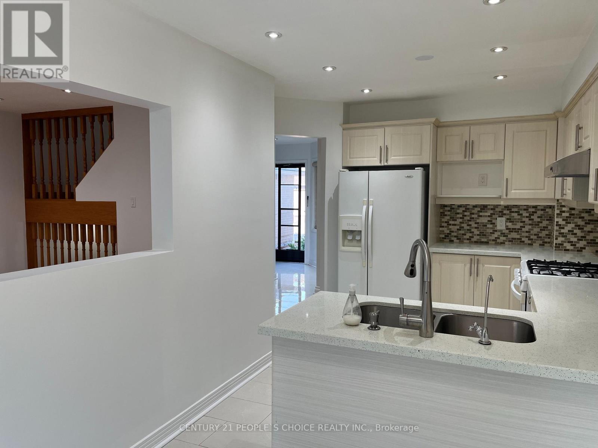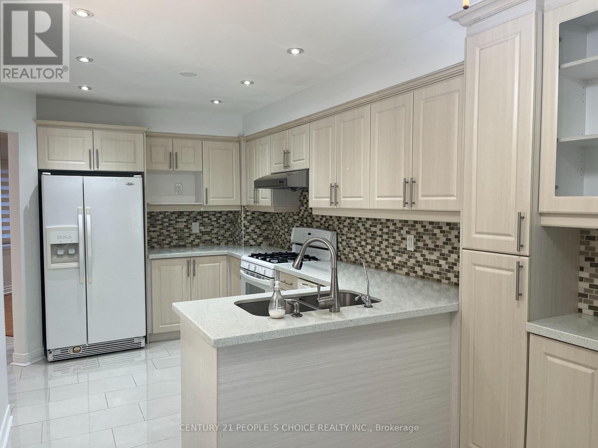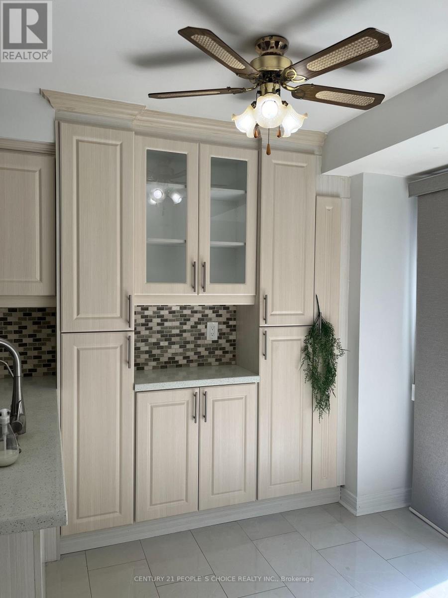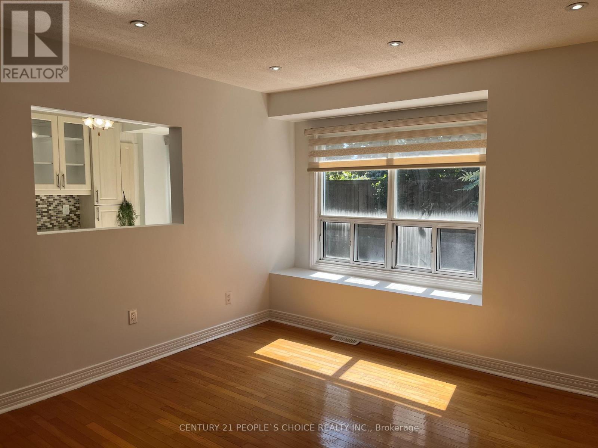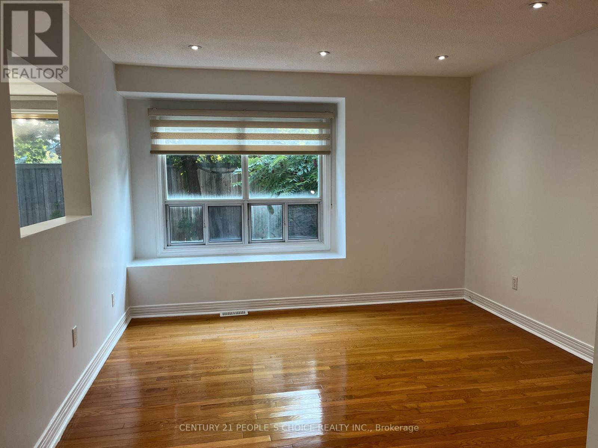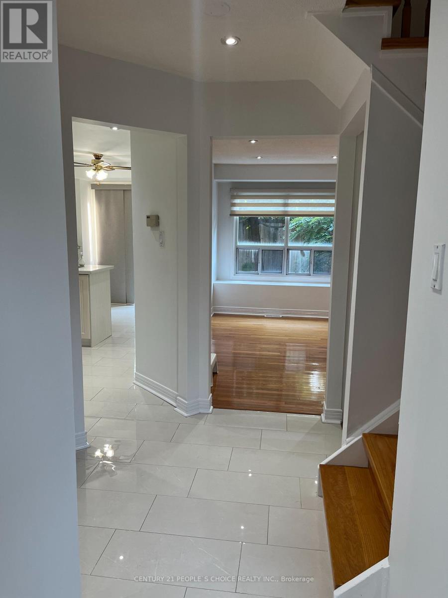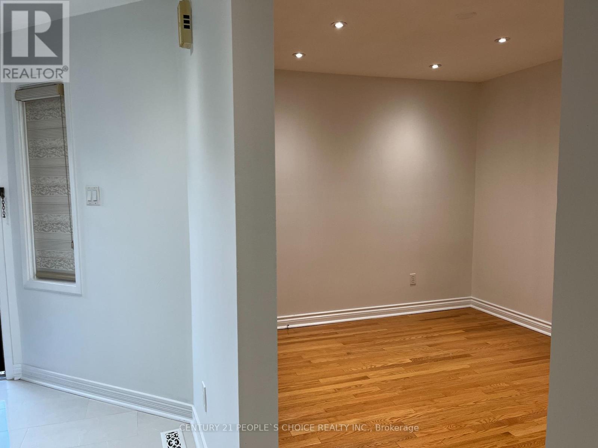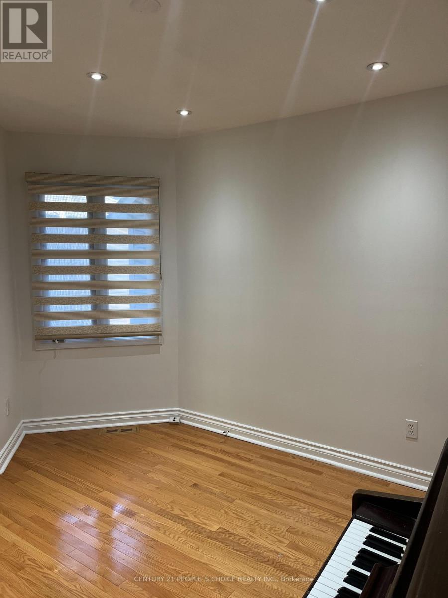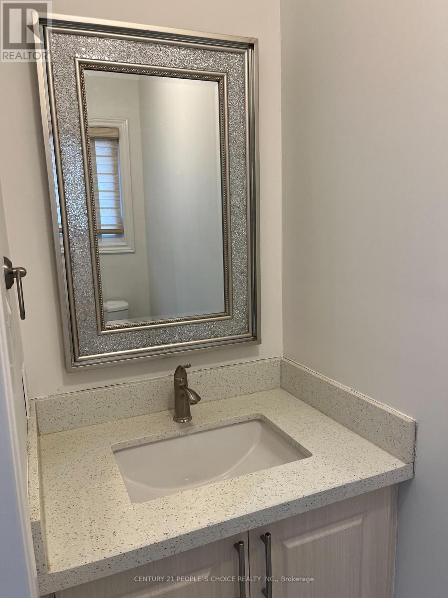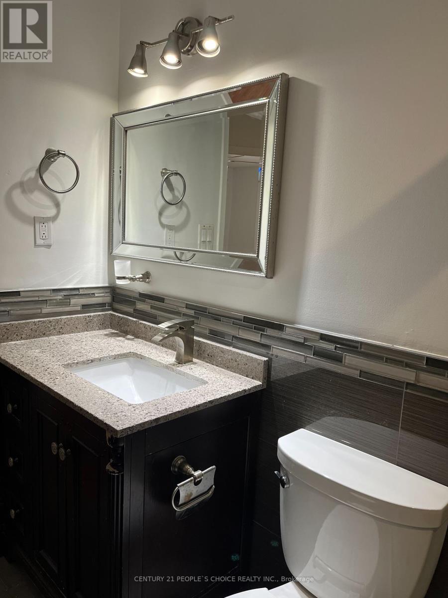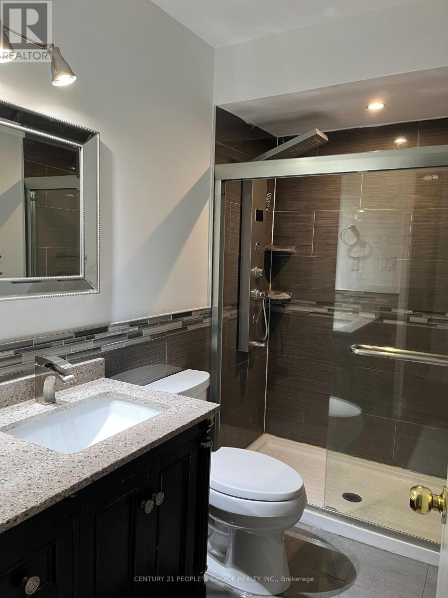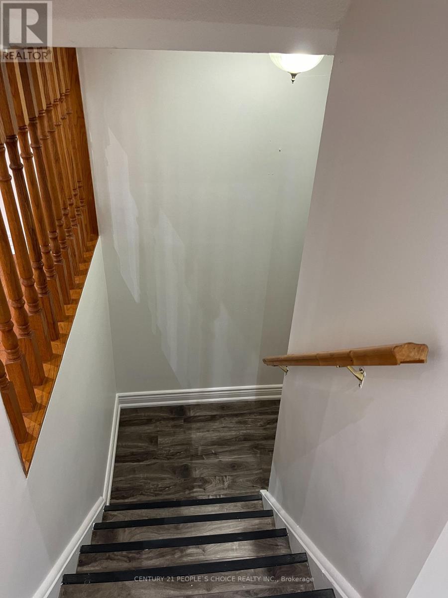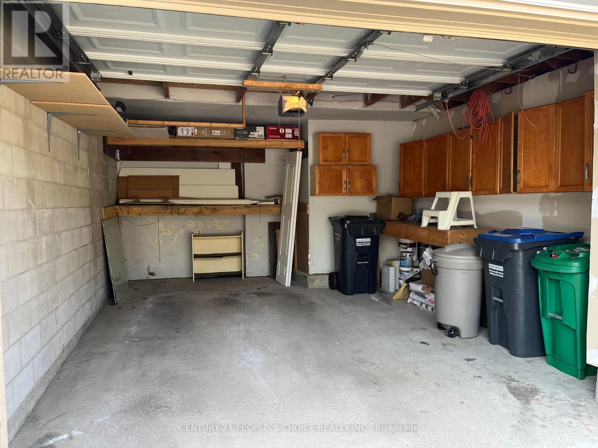4 卧室
4 浴室
1400 - 1599 sqft
壁炉
Outdoor Pool
中央空调
风热取暖
$879,000管理费,Common Area Maintenance, Insurance
$530.36 每月
READY TO MOVE IN ANYTIME, Renovated and Upgraded, Specious and Bright 3+1 Bedroom, 4 Washroom townhouse for sale, located in Erin Mills community, a safe and family-oriented neighborhood with all amenities close by. Excellent school zone, shopping mall, Costco, Hwy 403 and QEW just minutes away. Professionally Finished Basement with Bathroom, One Small Room and a Huge Recreation Room for enjoying parties and family gathering. A perfect family home with nice and practical layout, bright rooms with full of sunshine. Freshly painted and professionally cleaned house with NO CARPET in entire house. Approx. 1400 sqft above grade finished area and 350 sqft basement finished area. Specious garage with lots of Cabinets and Storage space. Well managed Condo corporation and the Maintenance Fees includes Snow Removal to the door steps, walkway and driveway, Grass cutting front and backyard, all exterior maintenance, use of outdoor SWIMMING POOL and lots of visitors parking for your guests. Thousands of dollars had been spent under the current ownership on Renovations and Upgrades such as: All 4 Bathrooms, Kitchen Cabinets, Granite Countertop, Ceramic flooring from house entry to backyard, Entire Basement including separate room, bathroom, flooring etc., Wooden Stairs, LED lights, SS Dryer and Washer, AC and Furnace, Gas Stove Line etc. etc. (id:43681)
房源概要
|
MLS® Number
|
W12217562 |
|
房源类型
|
民宅 |
|
社区名字
|
Erin Mills |
|
社区特征
|
Pet Restrictions |
|
总车位
|
2 |
|
泳池类型
|
Outdoor Pool |
详 情
|
浴室
|
4 |
|
地上卧房
|
3 |
|
地下卧室
|
1 |
|
总卧房
|
4 |
|
Age
|
31 To 50 Years |
|
公寓设施
|
Visitor Parking, Fireplace(s) |
|
家电类
|
Water Purifier, Blinds |
|
地下室进展
|
已装修 |
|
地下室类型
|
N/a (finished) |
|
空调
|
中央空调 |
|
外墙
|
乙烯基壁板, 砖 |
|
壁炉
|
有 |
|
客人卫生间(不包含洗浴)
|
1 |
|
供暖方式
|
天然气 |
|
供暖类型
|
压力热风 |
|
储存空间
|
2 |
|
内部尺寸
|
1400 - 1599 Sqft |
|
类型
|
联排别墅 |
车 位
土地
|
英亩数
|
无 |
|
规划描述
|
住宅- Condominium |
房 间
| 楼 层 |
类 型 |
长 度 |
宽 度 |
面 积 |
|
二楼 |
主卧 |
5.03 m |
4.48 m |
5.03 m x 4.48 m |
|
二楼 |
第二卧房 |
3.54 m |
3 m |
3.54 m x 3 m |
|
二楼 |
第三卧房 |
3.42 m |
2.99 m |
3.42 m x 2.99 m |
|
地下室 |
洗衣房 |
|
|
Measurements not available |
|
地下室 |
Bedroom 4 |
2.3 m |
2.04 m |
2.3 m x 2.04 m |
|
地下室 |
大型活动室 |
6 m |
4.2 m |
6 m x 4.2 m |
|
地下室 |
浴室 |
|
|
Measurements not available |
|
一楼 |
餐厅 |
3.33 m |
3.01 m |
3.33 m x 3.01 m |
|
一楼 |
家庭房 |
4.16 m |
3.51 m |
4.16 m x 3.51 m |
|
一楼 |
厨房 |
2.96 m |
2.63 m |
2.96 m x 2.63 m |
|
一楼 |
Eating Area |
2.34 m |
2.27 m |
2.34 m x 2.27 m |
https://www.realtor.ca/real-estate/28462110/50-3600-colonial-drive-mississauga-erin-mills-erin-mills


