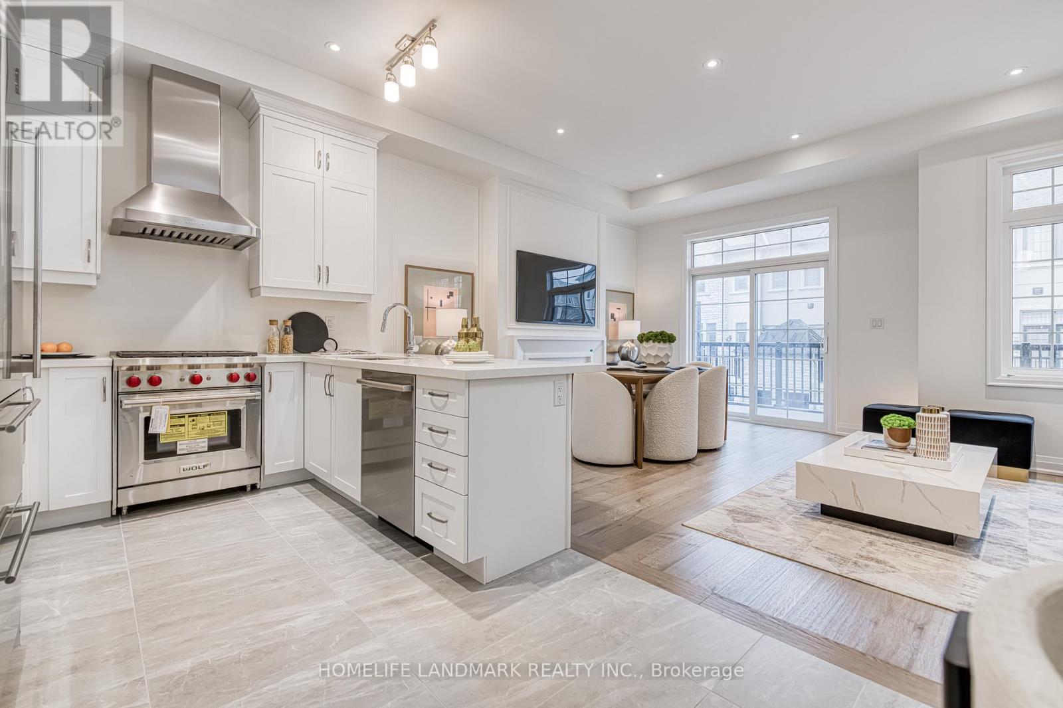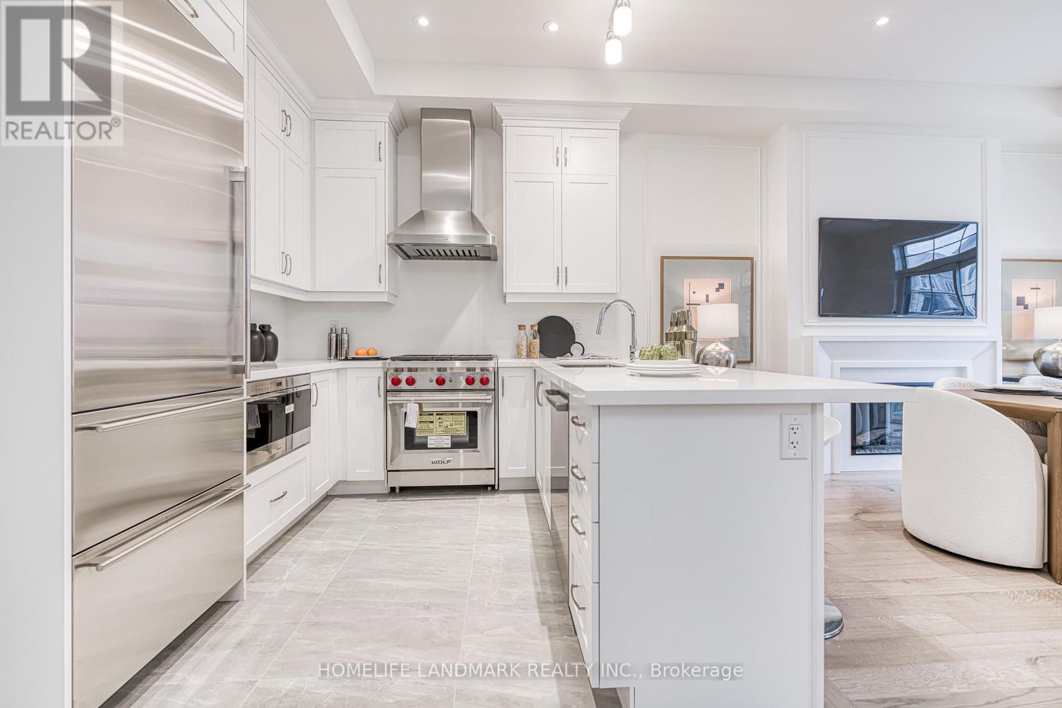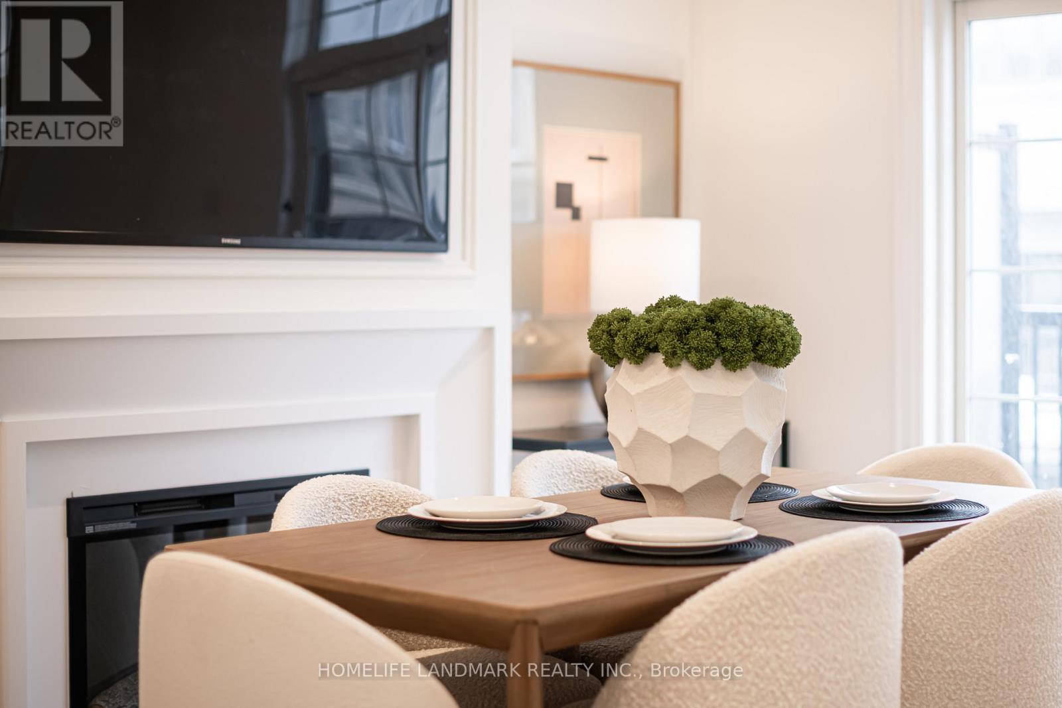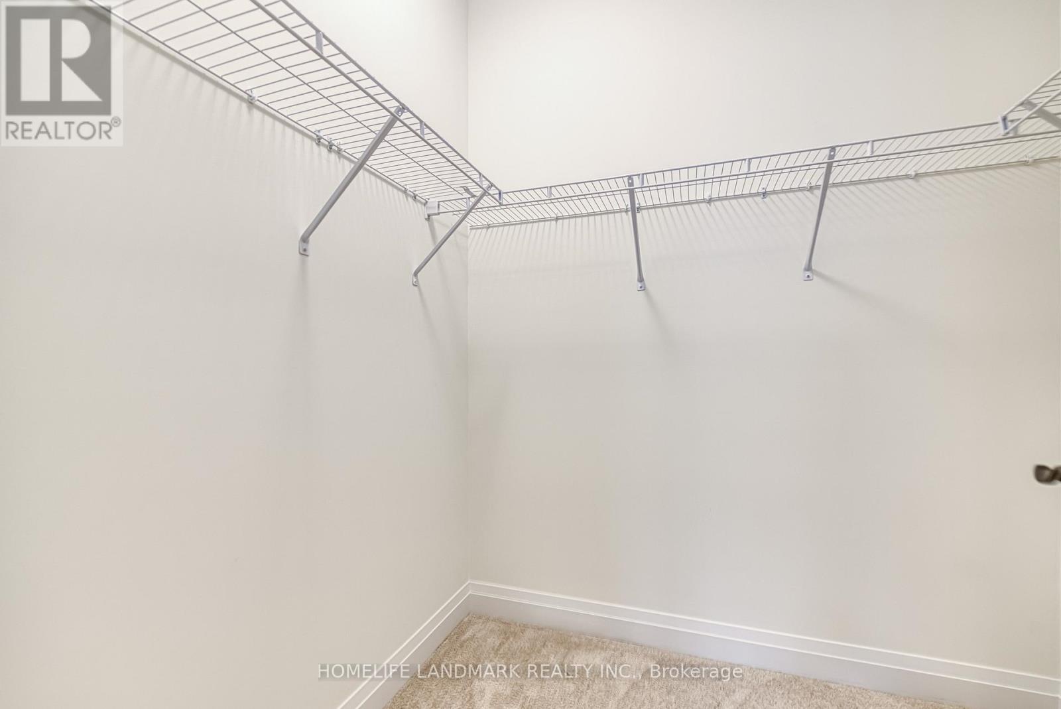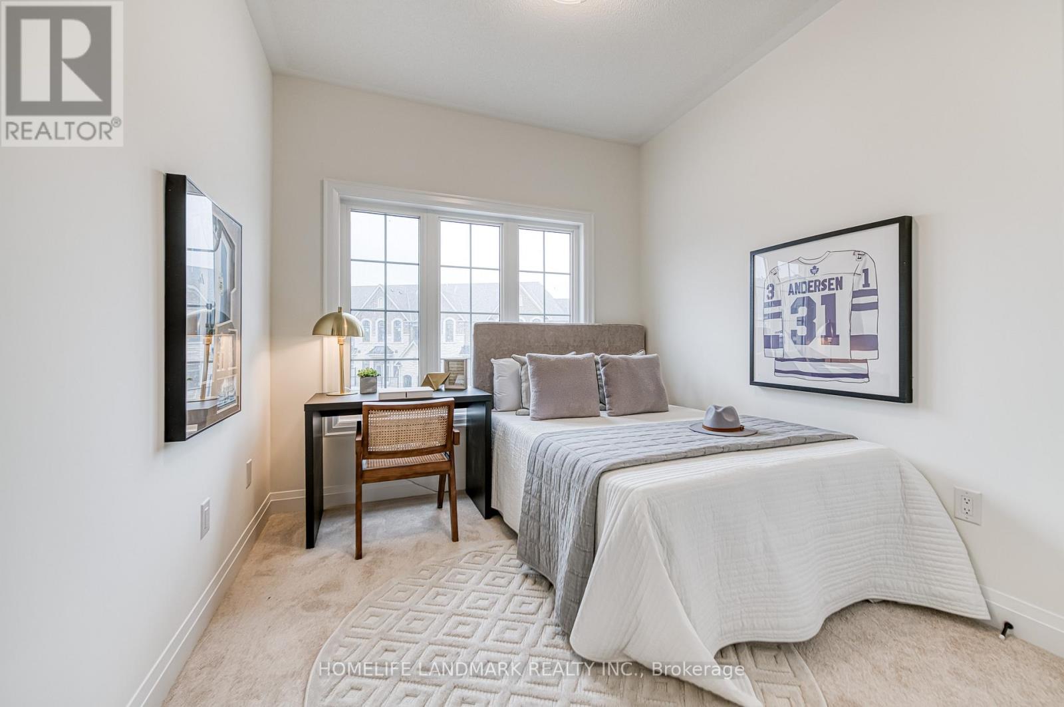3 卧室
3 浴室
1500 - 2000 sqft
壁炉
中央空调
风热取暖
$1,428,500
Brand New Facing Park View Townhouse Located in Prestigious Angus Glen Golf Course By Well-Known Builder Kylemore. This Townhouse offers a spacious, bright layout with 3+1 bedrooms, making it the ideal family home. Close to 2000 sq.ft. Main floor boasts open concept family/kitchen 10' ceilings, hardwood floors, granite counters & Oak stairs though out. Spacious and Modern design with high-end features and finishes. Ideal for families, with access to top-rated Pierre Trudeau high school and Angus Glen Recreation Centre, A hub for fitness and community activities located nearby. Embrace the perfect blend of luxury and convenience in this remarkable townhouse. Premium Lot facing park. (id:43681)
房源概要
|
MLS® Number
|
N12196591 |
|
房源类型
|
民宅 |
|
社区名字
|
Angus Glen |
|
总车位
|
4 |
详 情
|
浴室
|
3 |
|
地上卧房
|
3 |
|
总卧房
|
3 |
|
Age
|
New Building |
|
家电类
|
洗碗机, Hood 电扇, 炉子, 冰箱 |
|
地下室类型
|
Full |
|
施工种类
|
附加的 |
|
空调
|
中央空调 |
|
外墙
|
砖, 石 |
|
壁炉
|
有 |
|
Fireplace Total
|
1 |
|
Flooring Type
|
Hardwood |
|
地基类型
|
混凝土 |
|
客人卫生间(不包含洗浴)
|
1 |
|
供暖方式
|
天然气 |
|
供暖类型
|
压力热风 |
|
储存空间
|
3 |
|
内部尺寸
|
1500 - 2000 Sqft |
|
类型
|
联排别墅 |
|
设备间
|
市政供水 |
车 位
土地
|
英亩数
|
无 |
|
污水道
|
Sanitary Sewer |
|
土地深度
|
72 Ft ,9 In |
|
土地宽度
|
19 Ft |
|
不规则大小
|
19 X 72.8 Ft |
房 间
| 楼 层 |
类 型 |
长 度 |
宽 度 |
面 积 |
|
二楼 |
厨房 |
2.74 m |
2.6 m |
2.74 m x 2.6 m |
|
二楼 |
Eating Area |
2.74 m |
2.7 m |
2.74 m x 2.7 m |
|
二楼 |
大型活动室 |
5.49 m |
3.86 m |
5.49 m x 3.86 m |
|
二楼 |
家庭房 |
3.51 m |
4.01 m |
3.51 m x 4.01 m |
|
三楼 |
主卧 |
3.76 m |
4.72 m |
3.76 m x 4.72 m |
|
三楼 |
第二卧房 |
2.64 m |
2.6 m |
2.64 m x 2.6 m |
|
三楼 |
第三卧房 |
2.74 m |
2.95 m |
2.74 m x 2.95 m |
|
一楼 |
娱乐,游戏房 |
3.51 m |
3 m |
3.51 m x 3 m |
https://www.realtor.ca/real-estate/28417092/5-silvermills-lane-markham-angus-glen-angus-glen









