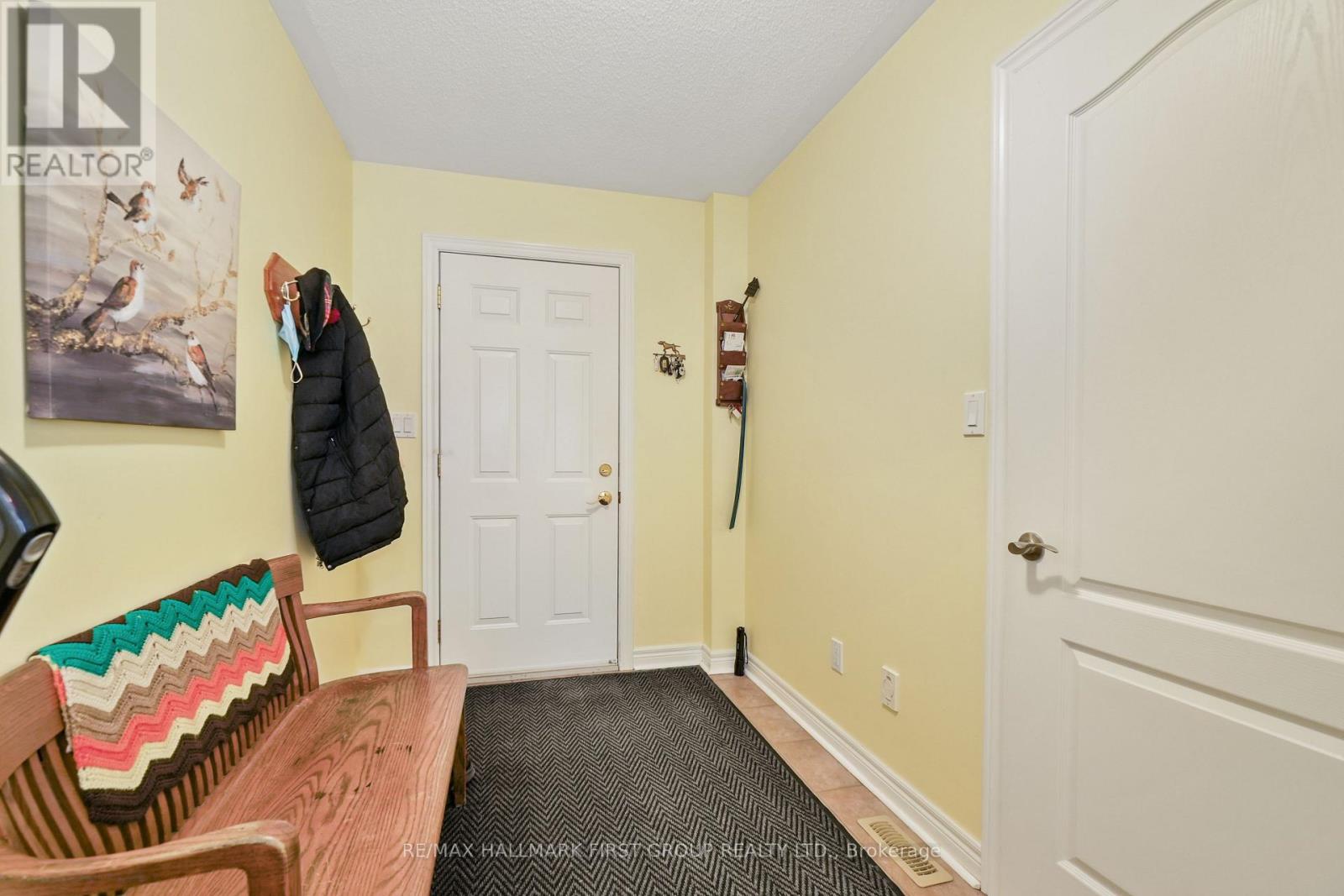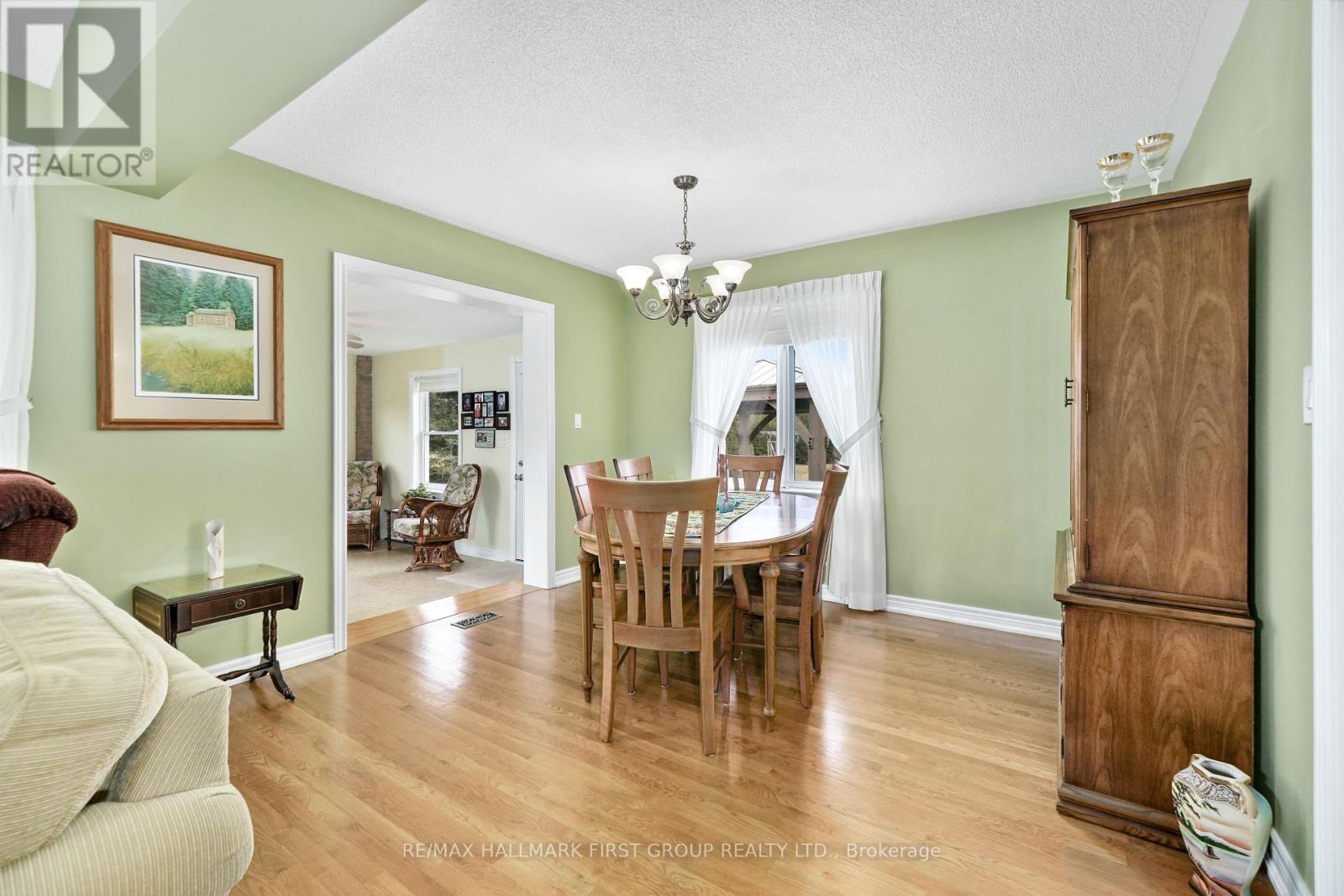3 卧室
2 浴室
1500 - 2000 sqft
平房
壁炉
中央空调
风热取暖
Landscaped
$1,159,900
Nestled in the sought-after Baltimore community, this meticulously maintained bungalow offers the convenience of one-level living with the added benefit of extra living space on the lower level. It is set on a spacious, tree-lined property just moments from Cobourg's amenities. Start your day on the covered front patio, the perfect spot to enjoy morning coffee. The spacious front entrance leads into an open living area featuring hardwood floors, a fireplace, and a vaulted ceiling, flowing seamlessly into the well-appointed dining room. The sunroom is a highlight of the home, with exposed brick, stunning views, a cozy stove ensuring year-round comfort, and a backyard walkout. The kitchen offers an informal dining area with a bayed window, wood cabinetry, and ample counter space. A conveniently located laundry room and direct access to the three-bay garage make daily tasks effortless. The main floor primary retreat provides a spacious, carpet-free layout with a walk-in closet and an ensuite bathroom. Two additional bedrooms and a full bathroom complete the level. Downstairs, the lower level offers plenty of versatility. It features a spacious games area with an office or crafting nook. French doors open into the sprawling rec room with built-in cabinetry, plus ample storage and potential for additional living space. Outdoors, enjoy the tranquil setting from the patio under the gazebo, surrounded by mature perennial gardens. With easy access to the 401 and just minutes from town, this home is perfect for those seeking extra space and privacy without sacrificing convenience. (id:43681)
房源概要
|
MLS® Number
|
X12077359 |
|
房源类型
|
民宅 |
|
社区名字
|
Baltimore |
|
附近的便利设施
|
公园, 学校 |
|
社区特征
|
社区活动中心 |
|
设备类型
|
没有 |
|
特征
|
树木繁茂的地区, Flat Site, Gazebo |
|
总车位
|
10 |
|
租赁设备类型
|
没有 |
|
结构
|
Patio(s), Porch |
详 情
|
浴室
|
2 |
|
地上卧房
|
3 |
|
总卧房
|
3 |
|
公寓设施
|
Fireplace(s) |
|
家电类
|
Garage Door Opener Remote(s), Water Heater, 洗碗机, 烘干机, 炉子, 洗衣机, 窗帘, 冰箱 |
|
建筑风格
|
平房 |
|
地下室进展
|
已装修 |
|
地下室类型
|
全完工 |
|
施工种类
|
独立屋 |
|
空调
|
中央空调 |
|
外墙
|
砖 |
|
壁炉
|
有 |
|
Fireplace Total
|
1 |
|
地基类型
|
混凝土浇筑 |
|
供暖方式
|
天然气 |
|
供暖类型
|
压力热风 |
|
储存空间
|
1 |
|
内部尺寸
|
1500 - 2000 Sqft |
|
类型
|
独立屋 |
|
设备间
|
市政供水 |
车 位
土地
|
英亩数
|
无 |
|
土地便利设施
|
公园, 学校 |
|
Landscape Features
|
Landscaped |
|
污水道
|
Septic System |
|
土地深度
|
106 Ft ,7 In |
|
土地宽度
|
222 Ft ,1 In |
|
不规则大小
|
222.1 X 106.6 Ft |
房 间
| 楼 层 |
类 型 |
长 度 |
宽 度 |
面 积 |
|
地下室 |
娱乐,游戏房 |
9.46 m |
6.97 m |
9.46 m x 6.97 m |
|
地下室 |
家庭房 |
7.2 m |
4.8 m |
7.2 m x 4.8 m |
|
地下室 |
其它 |
6.68 m |
4.78 m |
6.68 m x 4.78 m |
|
地下室 |
其它 |
5.4 m |
5.88 m |
5.4 m x 5.88 m |
|
地下室 |
其它 |
3.15 m |
1.53 m |
3.15 m x 1.53 m |
|
地下室 |
其它 |
2.68 m |
1.61 m |
2.68 m x 1.61 m |
|
一楼 |
厨房 |
3.84 m |
2.97 m |
3.84 m x 2.97 m |
|
一楼 |
Eating Area |
3.47 m |
3.02 m |
3.47 m x 3.02 m |
|
一楼 |
餐厅 |
3.45 m |
3.65 m |
3.45 m x 3.65 m |
|
一楼 |
客厅 |
4.47 m |
4.56 m |
4.47 m x 4.56 m |
|
一楼 |
Sunroom |
3.27 m |
4.09 m |
3.27 m x 4.09 m |
|
一楼 |
主卧 |
3.71 m |
5.06 m |
3.71 m x 5.06 m |
|
一楼 |
浴室 |
1.6 m |
2.37 m |
1.6 m x 2.37 m |
|
一楼 |
第二卧房 |
3.44 m |
4.55 m |
3.44 m x 4.55 m |
|
一楼 |
第三卧房 |
3.3 m |
3.99 m |
3.3 m x 3.99 m |
|
一楼 |
洗衣房 |
1.88 m |
2.14 m |
1.88 m x 2.14 m |
设备间
|
有线电视
|
可用 |
|
配电箱
|
已安装 |
|
Wireless
|
可用 |
|
Electricity Connected
|
Connected |
|
Natural Gas Available
|
可用 |
https://www.realtor.ca/real-estate/28155516/5-ravine-drive-hamilton-township-baltimore-baltimore
















































