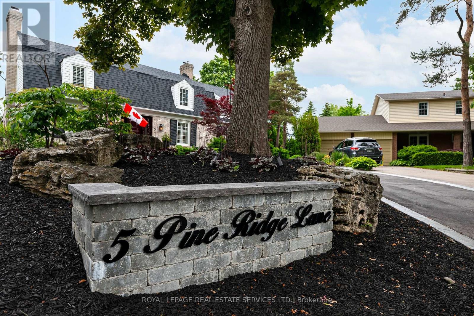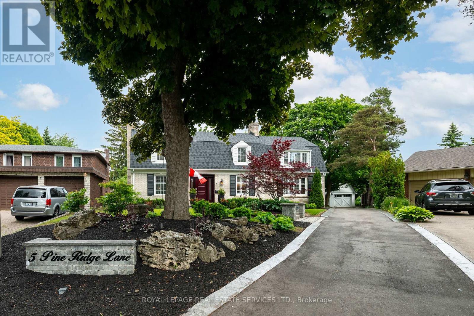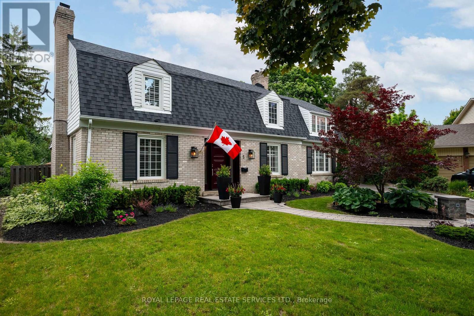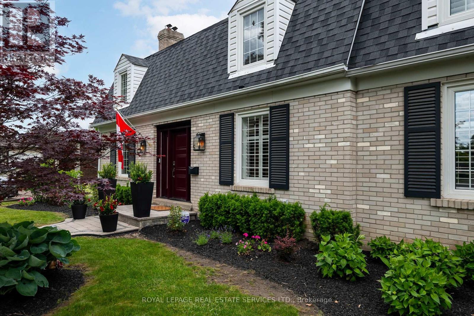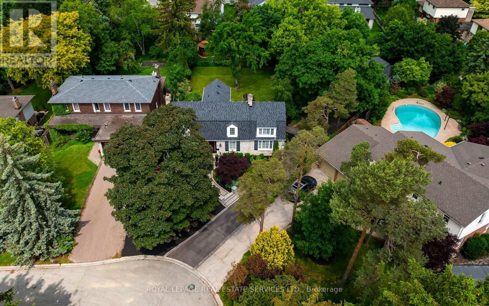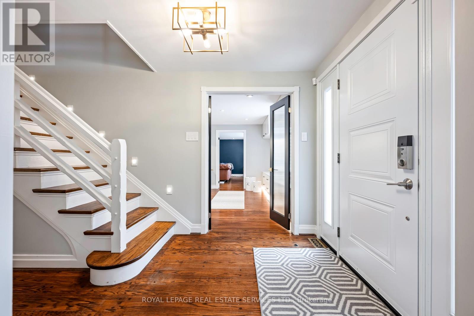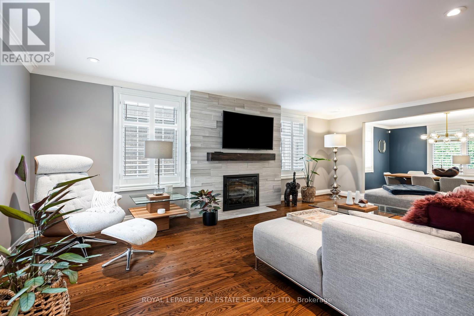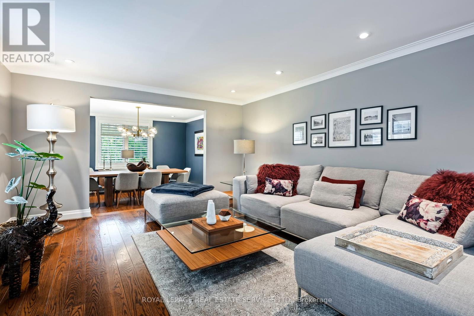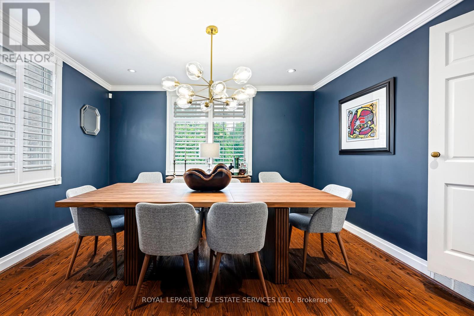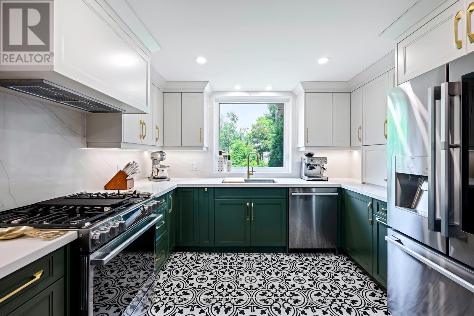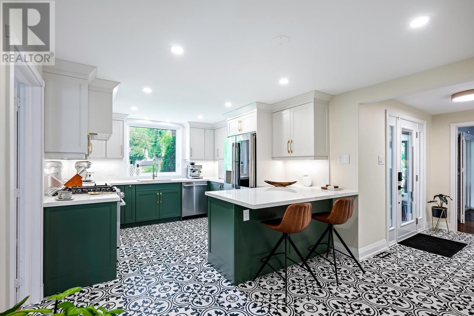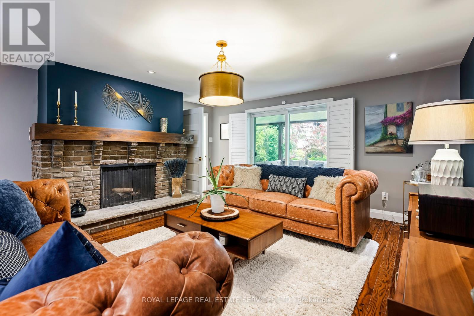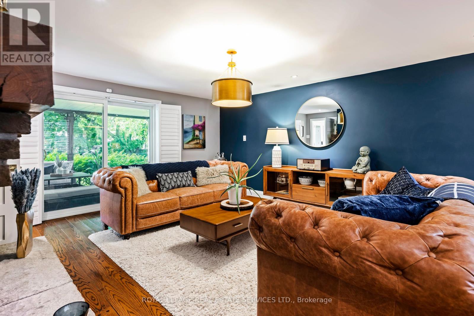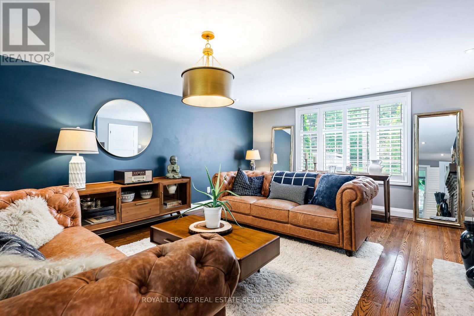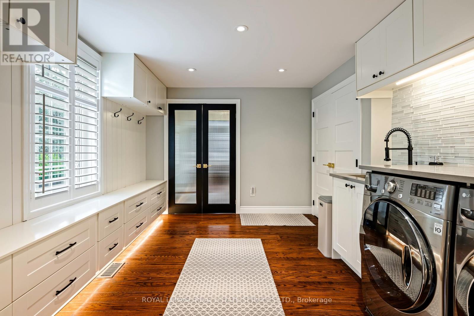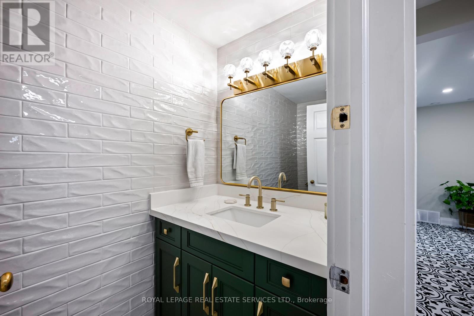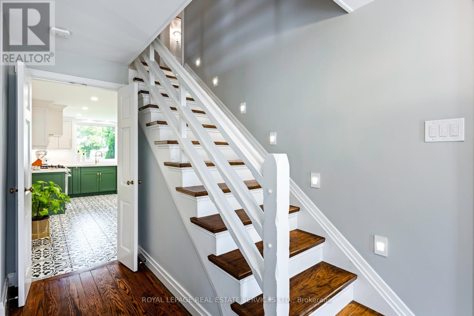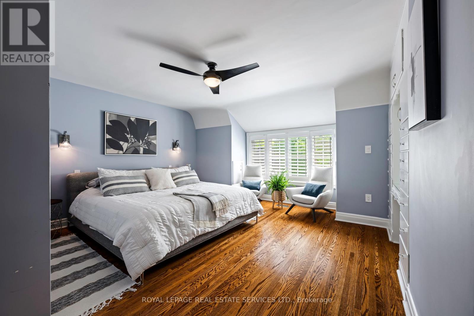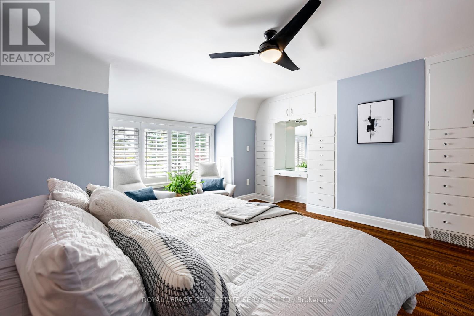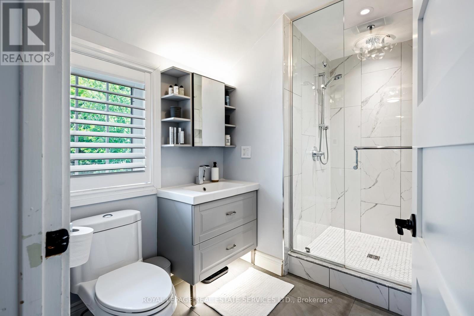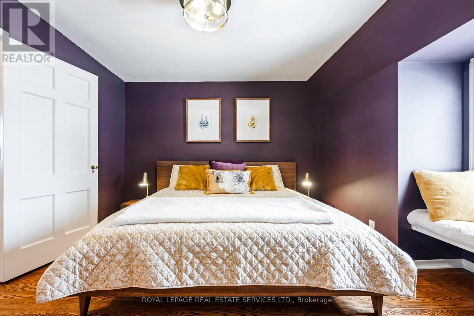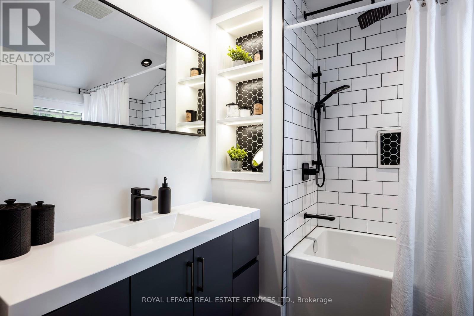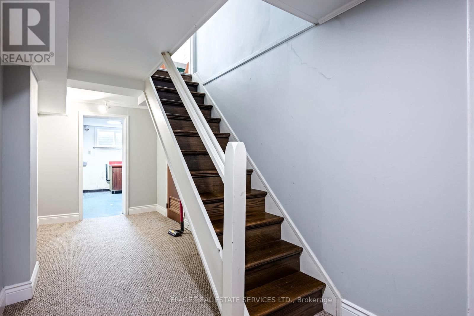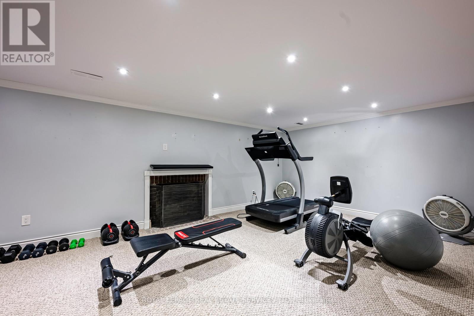4 卧室
3 浴室
2500 - 3000 sqft
壁炉
中央空调
风热取暖
Landscaped
$1,689,000
Tucked gently atop a private Peel Village hill with only 20 distinguished homes, this hidden gem offers a rare blend of serenity and convenience, secluded from the hustle, yet moments from it all. A timeless Dutch Colonial home gracefully set on a majestic 1/3-acre pie-shaped lot, with lush, professionally landscaped grounds kept vibrant year-round by a lawn irrigation system. A stunning Loggia acts as a seamless extension of your living space, providing a sanctuary for many seasons of blissful outdoor time, rain or shine. Imagine hosting BBQs with family and friends without ever worrying about the weather. Inside, craftsmanship takes center stage, exuding refined elegance in every detail. The newly renovated designer green kitchen is a showstopper, wrapped in bold mission-style tiles that marry vintage character with modern sophistication. Its the perfect blend of artistry & utility designed to inspire both culinary creativity and conversation. With 4 beautifully appointed bedrooms (hidden cedar closet in 3rd bedroom), including a serene primary retreat with a sleek, modern ensuite bath, the home offers both comfort and quiet sophistication. Three inviting fireplaces anchor the living areas with warmth, while each space is thoughtfully curated for both style and practicality. A well-designed mudroom-laundry room with built-in storage shelves makes the everyday a breeze. A fabulous two-car garage adds flexibility, with a full second-floor loft ready to be transformed into a studio, home office, gym, or guest suite. A long driveway ensures plenty of parking room for guests. A home with heart, soul, and whispers of a country manor all hidden in plain sight in beloved Peel Village. Perfect for the elite buyer who seeks not just a home, but a lifestyle of quiet distinction, artistic flair, and effortless grace. Walk to GO Transit, train station, Gage Park, trails, Etobicoke Creek, shops, schools, restaurants. Just minutes to Highways 410, 407, and 401 (id:43681)
Open House
现在这个房屋大家可以去Open House参观了!
开始于:
2:00 pm
结束于:
4:00 pm
房源概要
|
MLS® Number
|
W12216214 |
|
房源类型
|
民宅 |
|
社区名字
|
Bram East |
|
附近的便利设施
|
医院, 公园, 公共交通 |
|
特征
|
Conservation/green Belt |
|
总车位
|
10 |
|
结构
|
Patio(s) |
详 情
|
浴室
|
3 |
|
地上卧房
|
4 |
|
总卧房
|
4 |
|
公寓设施
|
Fireplace(s) |
|
家电类
|
Water Heater |
|
地下室进展
|
部分完成 |
|
地下室类型
|
N/a (partially Finished) |
|
施工种类
|
独立屋 |
|
空调
|
中央空调 |
|
外墙
|
砖 |
|
Fire Protection
|
Alarm System |
|
壁炉
|
有 |
|
Fireplace Total
|
3 |
|
壁炉类型
|
木头stove |
|
Flooring Type
|
Hardwood, Ceramic, Carpeted, Porcelain Tile |
|
地基类型
|
水泥 |
|
客人卫生间(不包含洗浴)
|
1 |
|
供暖方式
|
天然气 |
|
供暖类型
|
压力热风 |
|
储存空间
|
2 |
|
内部尺寸
|
2500 - 3000 Sqft |
|
类型
|
独立屋 |
|
设备间
|
市政供水 |
车 位
土地
|
英亩数
|
无 |
|
土地便利设施
|
医院, 公园, 公共交通 |
|
Landscape Features
|
Landscaped |
|
污水道
|
Sanitary Sewer |
|
土地深度
|
186 Ft ,2 In |
|
土地宽度
|
44 Ft ,8 In |
|
不规则大小
|
44.7 X 186.2 Ft |
房 间
| 楼 层 |
类 型 |
长 度 |
宽 度 |
面 积 |
|
二楼 |
浴室 |
2.12 m |
2.26 m |
2.12 m x 2.26 m |
|
二楼 |
主卧 |
6.44 m |
4.81 m |
6.44 m x 4.81 m |
|
二楼 |
第二卧房 |
4.88 m |
4.11 m |
4.88 m x 4.11 m |
|
二楼 |
第三卧房 |
4.06 m |
4.09 m |
4.06 m x 4.09 m |
|
二楼 |
Bedroom 4 |
3.69 m |
3.6 m |
3.69 m x 3.6 m |
|
地下室 |
娱乐,游戏房 |
6.22 m |
3.8 m |
6.22 m x 3.8 m |
|
一楼 |
客厅 |
4 m |
6.36 m |
4 m x 6.36 m |
|
一楼 |
餐厅 |
4.12 m |
3.69 m |
4.12 m x 3.69 m |
|
一楼 |
厨房 |
3.84 m |
6.18 m |
3.84 m x 6.18 m |
|
一楼 |
家庭房 |
4.8 m |
6.06 m |
4.8 m x 6.06 m |
|
一楼 |
Mud Room |
1.97 m |
1.97 m |
1.97 m x 1.97 m |
https://www.realtor.ca/real-estate/28459051/5-pine-ridge-lane-brampton-bram-east-bram-east


