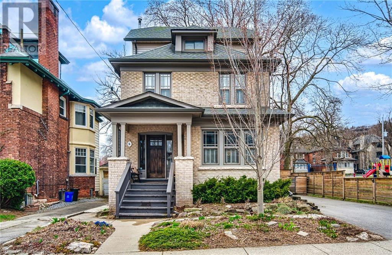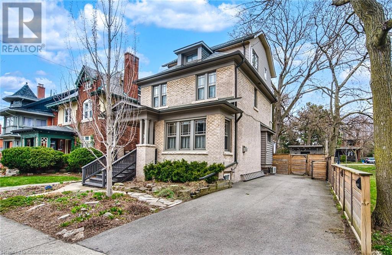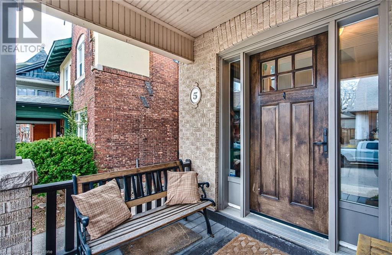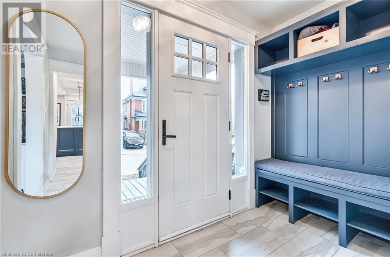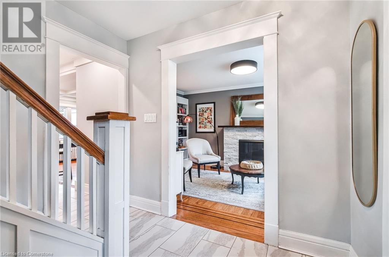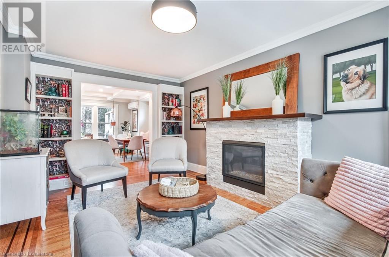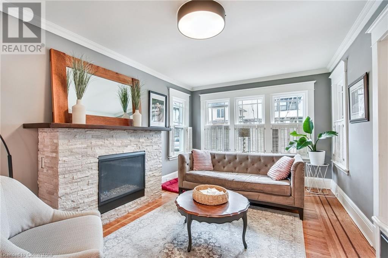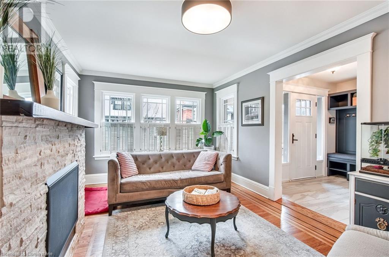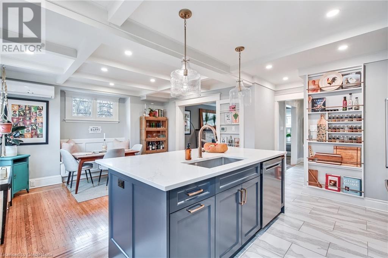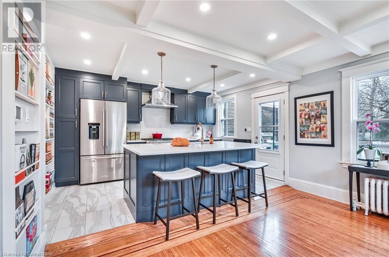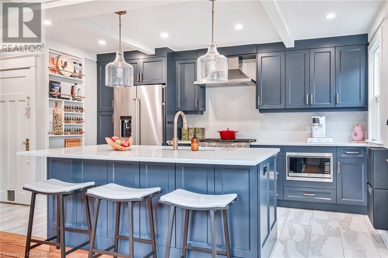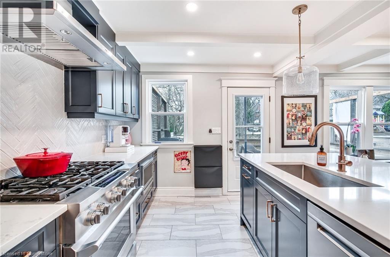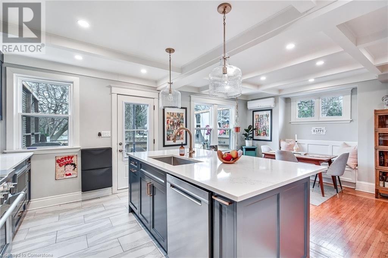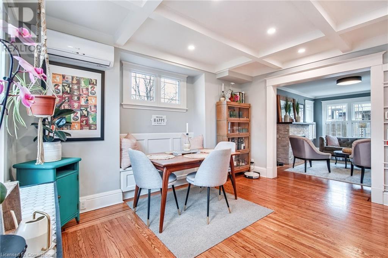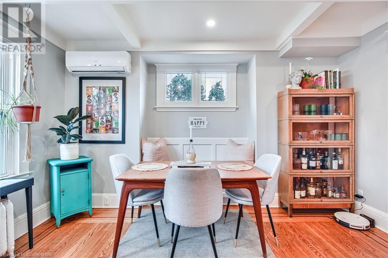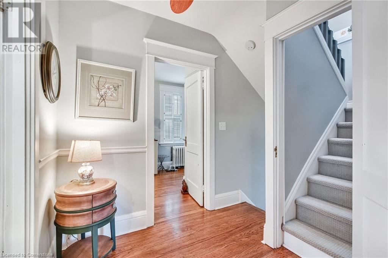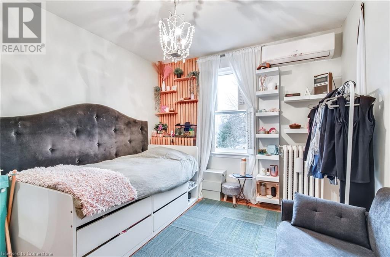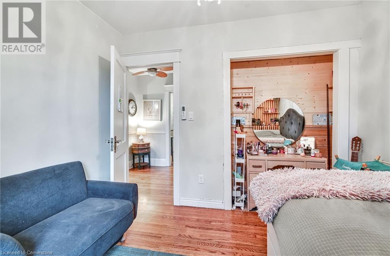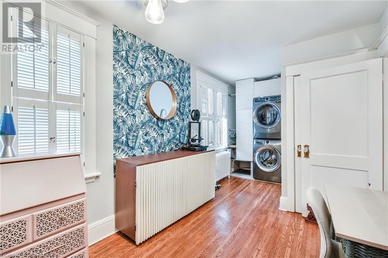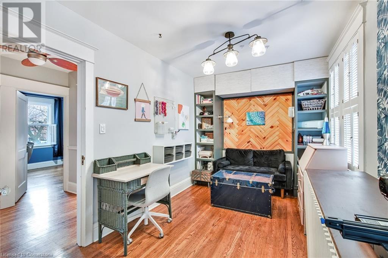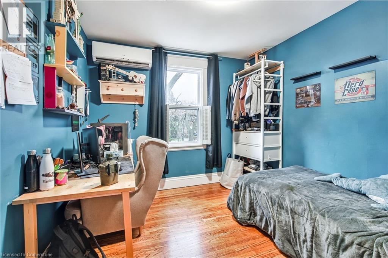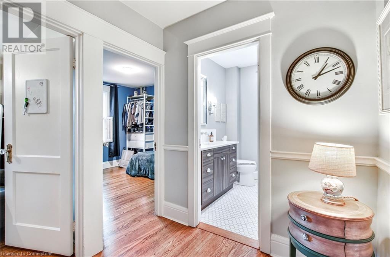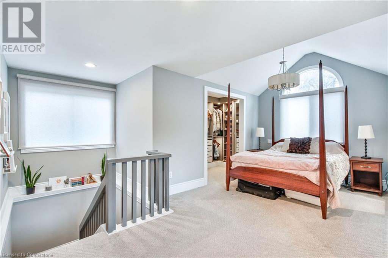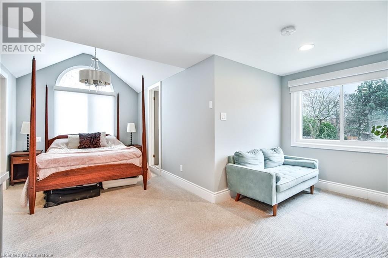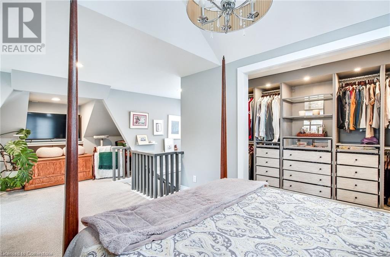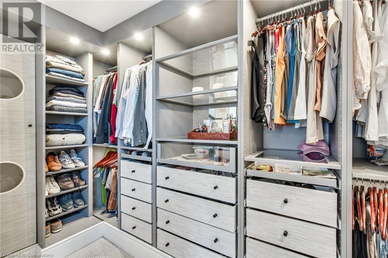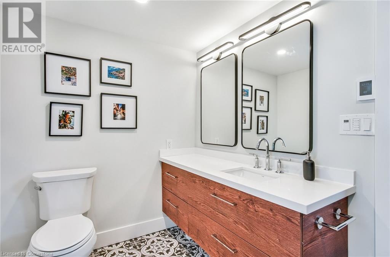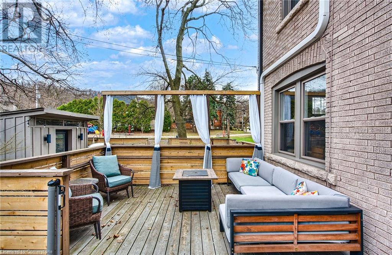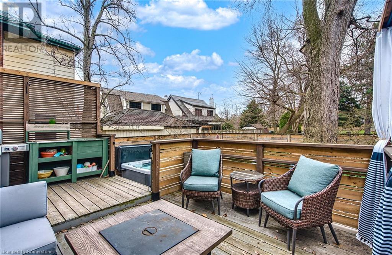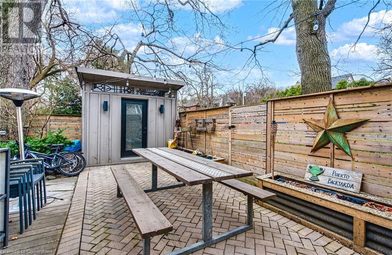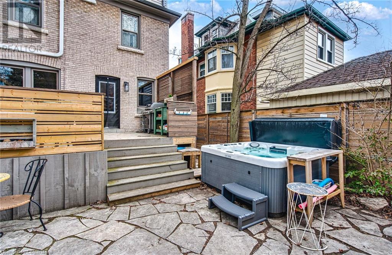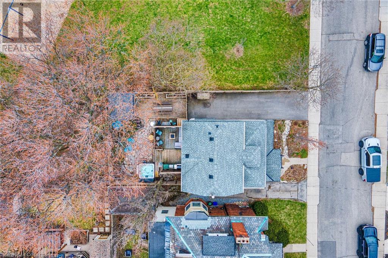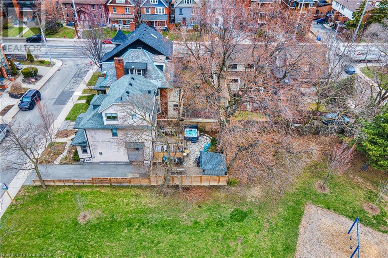5 Mapleside Avenue Hamilton, Ontario L8P 3Y4

$1,224,999
Welcome to this absolutely stunning, fully renovated 3-storey detached home, nestled in the heart of the highly sought-after Kirkendall community. Offering a perfect blend of modern design and classic charm, this home has been thoughtfully reimagined with premium finishes from top to bottom - simply move in and enjoy. Step into a custom-designed entryway with built-in storage, making everyday living effortless and organized. The main floor flows beautifully with an open-concept layout centered around a showstopping kitchen. Anchored by a gorgeous oversized island, this eat-in kitchen is the heart of the home, featuring sleek cabinetry, stone countertops, high-end appliances, and elegant finishes that will impress even the most discerning buyer. The adjoining living room is equally inviting, complete with a cozy fireplace and bathed in natural light through large windows with custom shutters. Upstairs, the second level offers three spacious bedrooms, ideal for family, guests, or working from home, and a stylish, updated full bathroom. The third floor is devoted to a luxurious primary retreat, complete with a relaxing sitting area, a spa-inspired 3-piece ensuite, and a dream walk-in closet with custom organizers - a true private oasis. Outside, the beautifully landscaped backyard is built for entertaining and relaxing. Enjoy summer nights on the deck, soak in the hot tub under the stars, and admire the professionally manicured gardens. Every inch of the outdoor space is designed for both beauty and functionality. This home also features three updated bathrooms, custom shutters, and designer touches throughout. Steps to Locke Street's vibrant shops, cafes, parks, and excellent schools, the location is truly unbeatable. Additional upgrades include radiant heated floors in the kitchen and primary ensuite, a gas line for the BBQ, and drip irrigation systems in the front and back gardens. Your turnkey Hamilton home awaits! (id:43681)
Open House
现在这个房屋大家可以去Open House参观了!
2:00 pm
结束于:4:00 pm
房源概要
| MLS® Number | 40727444 |
| 房源类型 | 民宅 |
| 附近的便利设施 | 近高尔夫球场, 医院, 公园, 礼拜场所, 游乐场, 公共交通, 学校, 购物 |
| 特征 | 铺设车道 |
| 总车位 | 2 |
| 结构 | 棚 |
详 情
| 浴室 | 3 |
| 地上卧房 | 4 |
| 总卧房 | 4 |
| 家电类 | 洗碗机, 烘干机, 冰箱, 炉子, 洗衣机, 嵌入式微波炉, Hood 电扇, 窗帘, Hot Tub |
| 建筑风格 | 3 层 |
| 地下室进展 | 部分完成 |
| 地下室类型 | Partial (partially Finished) |
| 施工日期 | 1920 |
| 施工种类 | 独立屋 |
| 空调 | Wall Unit |
| 外墙 | 砖 |
| Fire Protection | Smoke Detectors |
| 壁炉 | 有 |
| Fireplace Total | 1 |
| 客人卫生间(不包含洗浴) | 1 |
| 供暖方式 | 电 |
| 供暖类型 | 地暖 |
| 储存空间 | 3 |
| 内部尺寸 | 1688 Sqft |
| 类型 | 独立屋 |
| 设备间 | 市政供水 |
土地
| 入口类型 | Highway Nearby |
| 英亩数 | 无 |
| 围栏类型 | Fence |
| 土地便利设施 | 近高尔夫球场, 医院, 公园, 宗教场所, 游乐场, 公共交通, 学校, 购物 |
| 污水道 | 城市污水处理系统 |
| 土地深度 | 77 Ft |
| 土地宽度 | 40 Ft |
| 规划描述 | C, P1 |
房 间
| 楼 层 | 类 型 | 长 度 | 宽 度 | 面 积 |
|---|---|---|---|---|
| 二楼 | 四件套浴室 | Measurements not available | ||
| 二楼 | 卧室 | 10'2'' x 9'8'' | ||
| 二楼 | 卧室 | 9'7'' x 10'4'' | ||
| 二楼 | 卧室 | 20'5'' x 8'3'' | ||
| 三楼 | 三件套卫生间 | Measurements not available | ||
| 三楼 | 主卧 | 15'2'' x 21'7'' | ||
| 地下室 | Storage | 10'4'' x 5'5'' | ||
| 地下室 | 设备间 | 14'1'' x 8'5'' | ||
| 地下室 | Office | 16'7'' x 10'1'' | ||
| 地下室 | 两件套卫生间 | Measurements not available | ||
| 一楼 | 餐厅 | 10'9'' x 17'1'' | ||
| 一楼 | 客厅 | 9'9'' x 13'5'' | ||
| 一楼 | 厨房 | 14'1'' x 10'2'' | ||
| 一楼 | 门厅 | 9'0'' x 4'8'' |
https://www.realtor.ca/real-estate/28297623/5-mapleside-avenue-hamilton

