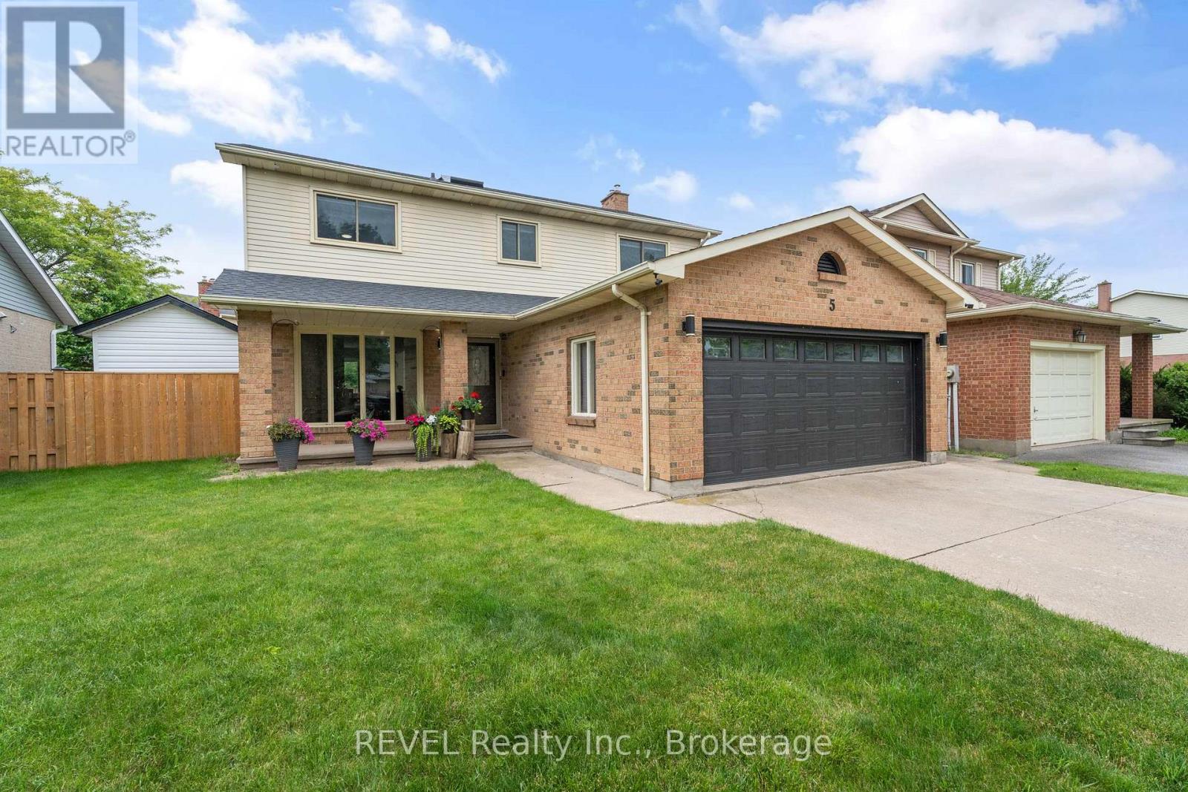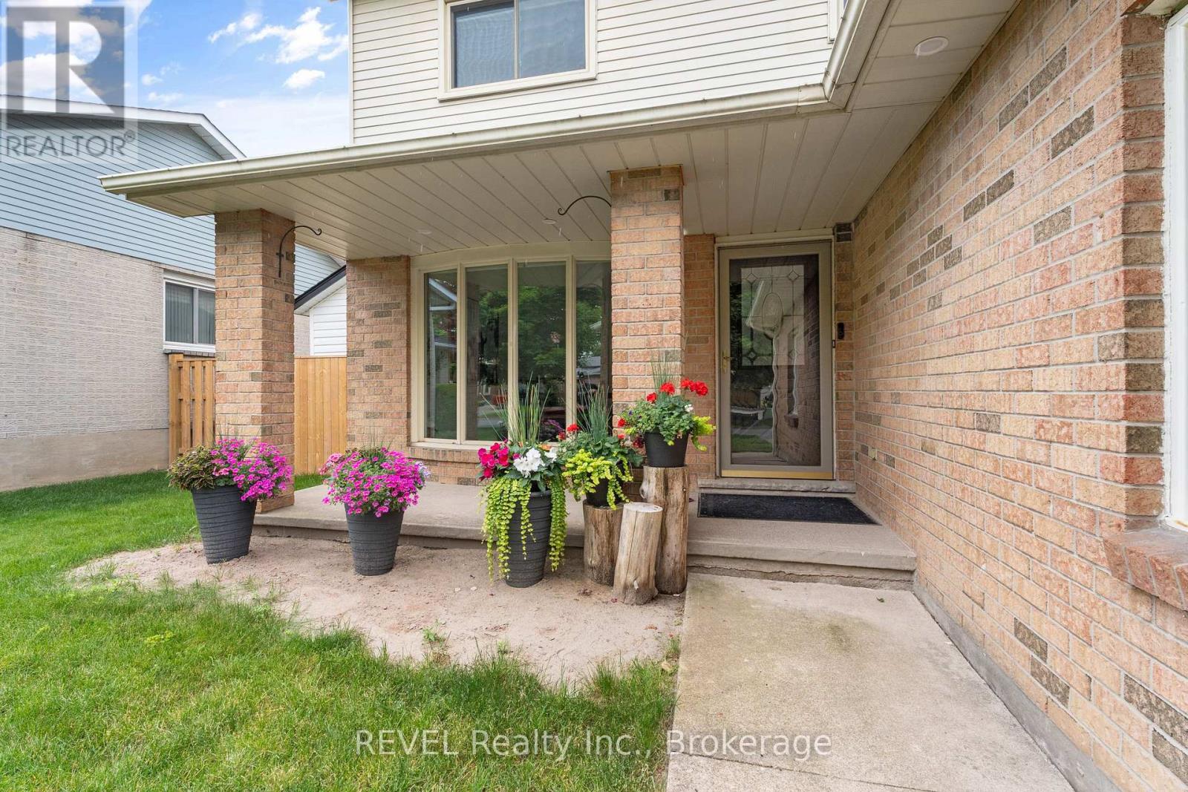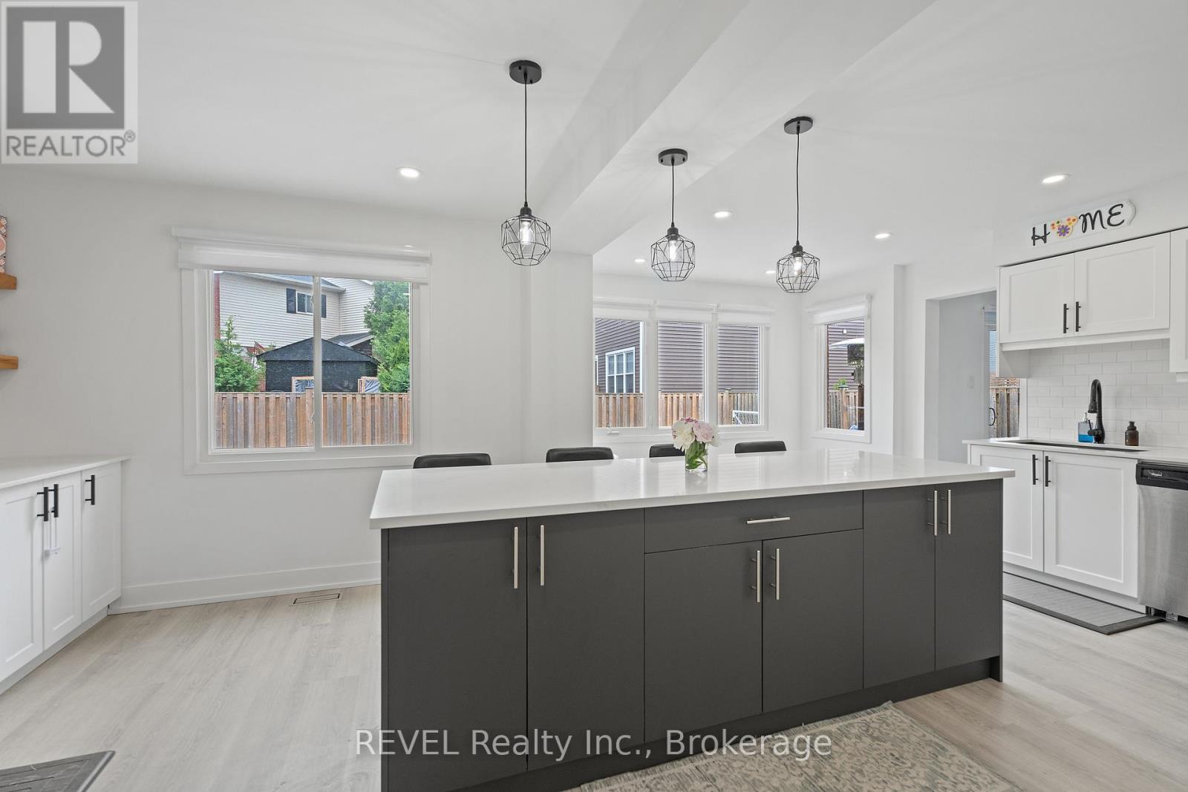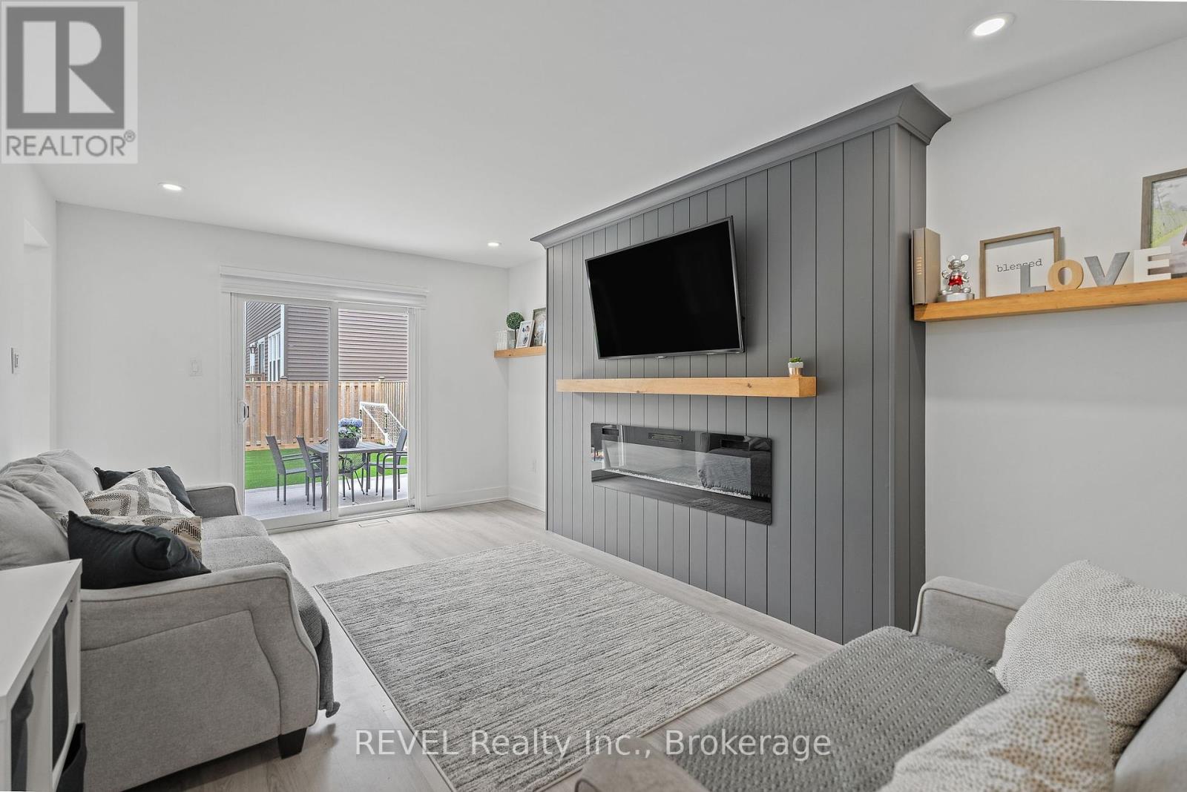4 卧室
3 浴室
1500 - 2000 sqft
壁炉
中央空调
风热取暖
$988,000
Welcome to your dream home in St. Catharines' Grapeview area! This stunning 2-storey home with over 2000 sqft of finished living space provides modern comfort and style throughout. The open concept kitchen, boasts a fully renovated space featuring a 9.5ft island, stainless steel appliances, pot lights, and elegant quartz countertops. Relax in the living room by the electric fireplace set against a shiplap accent wall with patio doors to the rear yard, perfect for cozy evenings. The main floor also offers convenience with a 2-piece bathroom and a combined laundry/mudroom area. Upstairs, you'll find three generously sized bedrooms complemented by a full 4-piece main bathroom. The spacious master bedroom includes a walk-in closet and a private 3-piece ensuite for your ultimate relaxation. Newer laminate and carpet flooring flow throughout the home, providing both durability and comfort. Additional upgrades include exterior pot lights, new main floor doors and knobs, AC, Including a fully finished basement with a large rec room, new rear concrete pad, new gas BBQ line, new utility shed, and new fully turfed yard, there's ample space for every family activity. Located close to all amenities and with easy highway access, this home combines convenience with suburban tranquility. Don't miss the opportunity to make this meticulously renovated home yours! (id:43681)
房源概要
|
MLS® Number
|
X12149322 |
|
房源类型
|
民宅 |
|
社区名字
|
453 - Grapeview |
|
附近的便利设施
|
公共交通, 学校 |
|
总车位
|
4 |
|
结构
|
Patio(s) |
详 情
|
浴室
|
3 |
|
地上卧房
|
4 |
|
总卧房
|
4 |
|
Age
|
31 To 50 Years |
|
公寓设施
|
Fireplace(s) |
|
家电类
|
Garage Door Opener Remote(s), Water Heater, 洗碗机, 烘干机, Garage Door Opener, 微波炉, Hood 电扇, 炉子, 洗衣机, 冰箱 |
|
地下室进展
|
部分完成 |
|
地下室类型
|
全部完成 |
|
施工种类
|
独立屋 |
|
空调
|
中央空调 |
|
外墙
|
乙烯基壁板, 砖 |
|
壁炉
|
有 |
|
Fireplace Total
|
1 |
|
地基类型
|
混凝土浇筑 |
|
客人卫生间(不包含洗浴)
|
1 |
|
供暖方式
|
天然气 |
|
供暖类型
|
压力热风 |
|
储存空间
|
2 |
|
内部尺寸
|
1500 - 2000 Sqft |
|
类型
|
独立屋 |
|
设备间
|
市政供水 |
车 位
土地
|
英亩数
|
无 |
|
土地便利设施
|
公共交通, 学校 |
|
污水道
|
Sanitary Sewer |
|
土地深度
|
106 Ft ,7 In |
|
土地宽度
|
50 Ft |
|
不规则大小
|
50 X 106.6 Ft |
|
规划描述
|
住宅 |
房 间
| 楼 层 |
类 型 |
长 度 |
宽 度 |
面 积 |
|
二楼 |
卧室 |
5.54 m |
3.51 m |
5.54 m x 3.51 m |
|
二楼 |
第二卧房 |
3.66 m |
3.58 m |
3.66 m x 3.58 m |
|
二楼 |
第三卧房 |
3.71 m |
3.15 m |
3.71 m x 3.15 m |
|
二楼 |
Bedroom 4 |
3.28 m |
3.1 m |
3.28 m x 3.1 m |
|
地下室 |
娱乐,游戏房 |
7.92 m |
3.25 m |
7.92 m x 3.25 m |
|
地下室 |
Games Room |
5.49 m |
3.96 m |
5.49 m x 3.96 m |
|
一楼 |
客厅 |
4.7 m |
3.35 m |
4.7 m x 3.35 m |
|
一楼 |
厨房 |
3.66 m |
3.17 m |
3.66 m x 3.17 m |
|
一楼 |
餐厅 |
3.53 m |
3.2 m |
3.53 m x 3.2 m |
|
一楼 |
洗衣房 |
2.24 m |
2.03 m |
2.24 m x 2.03 m |
https://www.realtor.ca/real-estate/28314634/5-elderwood-drive-st-catharines-grapeview-453-grapeview















































