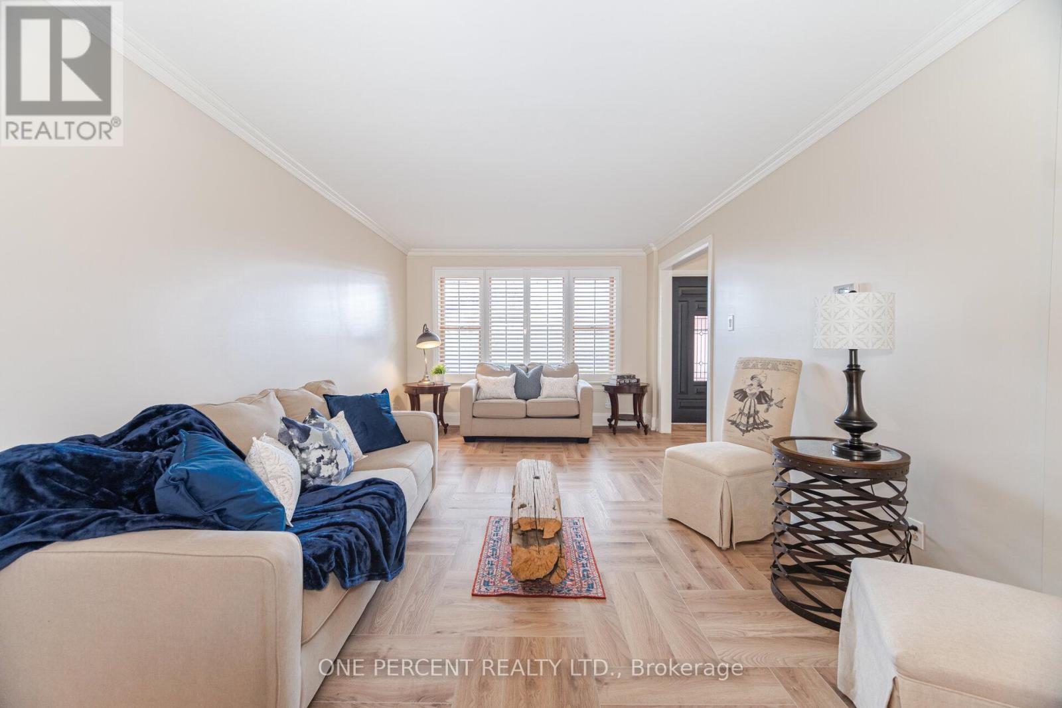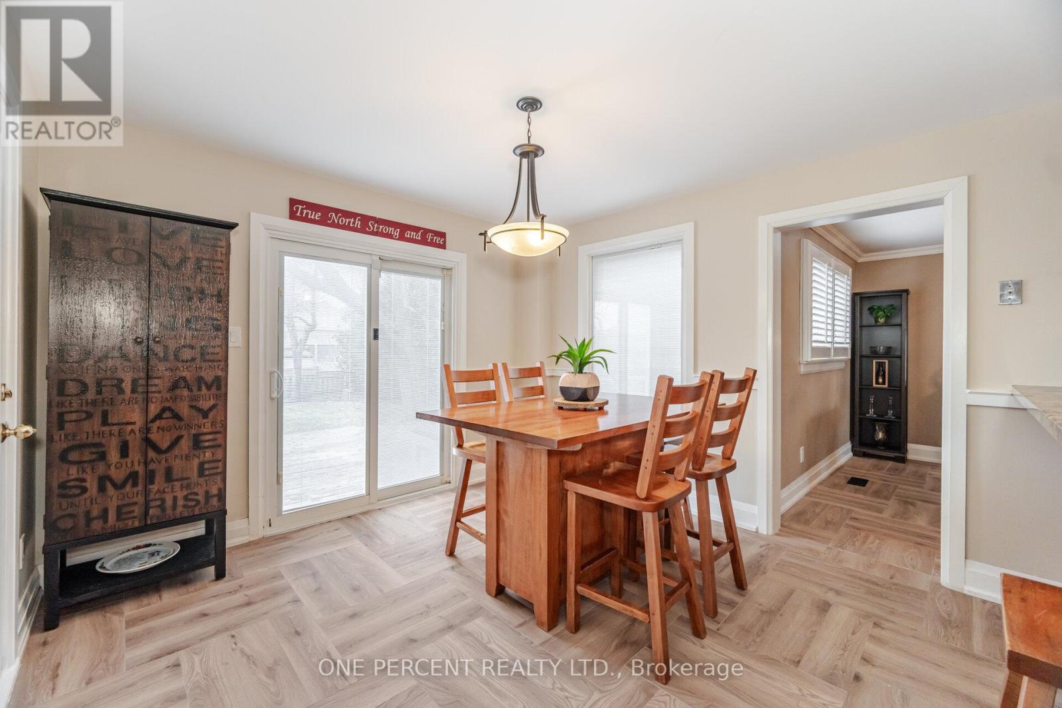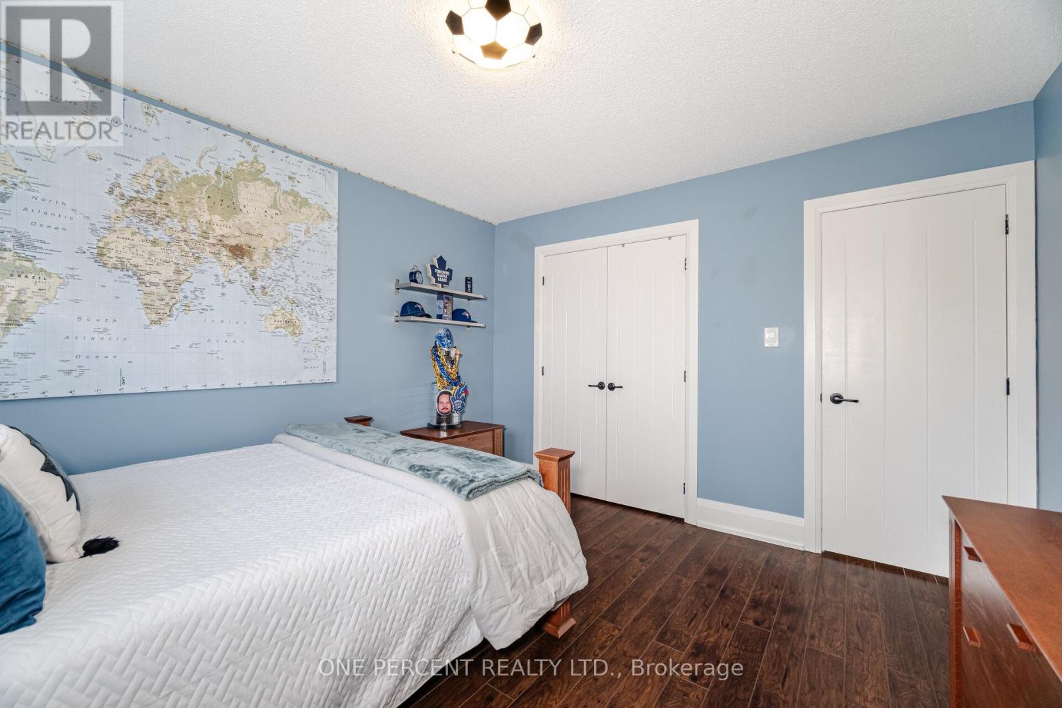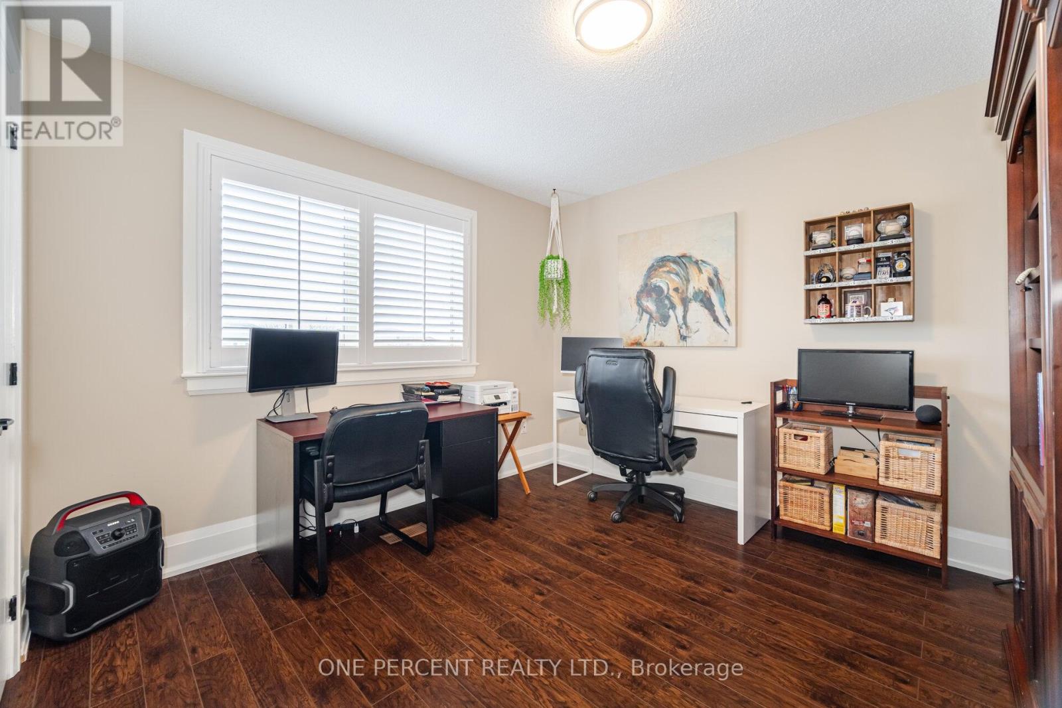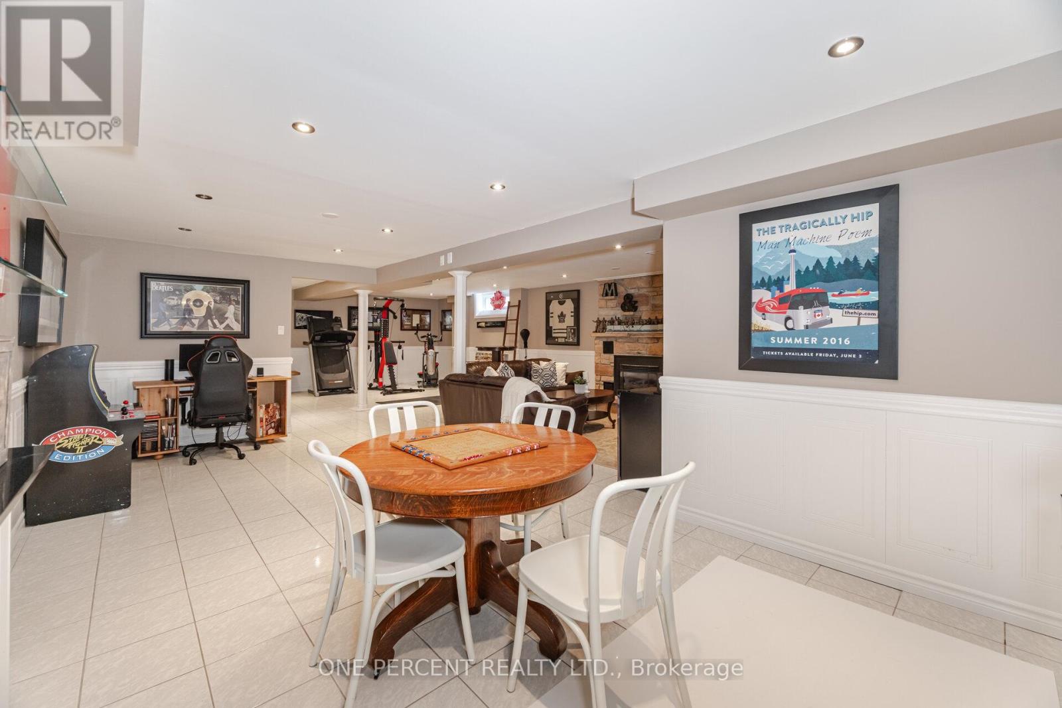5 卧室
4 浴室
2500 - 3000 sqft
壁炉
中央空调
风热取暖
$1,379,900
Stunning 4-Bed, 3.5-Bath Home with Over 3,500 Sq. Ft. of Living Space on a Quiet Cul-De-Sac!Enjoy 2,547 sq. ft. above grade plus a professionally finished basement with a 3-piece bath, large cantina, and kitchen rough-inperfect for guests or future rental potential. The main floor features a double-height entry, carpet-free flooring, and separate living, dining, and family rooms with a cozy fireplace. The custom kitchen with granite counters and breakfast bar opens to a bright sunroom overlooking your massive 52.49 x 145.21 ft backyard. Step into your private outdoor retreat with a hot tub and a versatile mancave/she shedideal for entertaining or relaxing. Upstairs offers 4 spacious bedrooms, including a primary suite featuring a large ensuite with rainfall shower and his & hers closets. Plus, enjoy main floor laundry, California shutters throughout, double garage with home access, and a functional layout in (id:43681)
房源概要
|
MLS® Number
|
W12144629 |
|
房源类型
|
民宅 |
|
社区名字
|
Bolton West |
|
附近的便利设施
|
学校, 公园, 礼拜场所 |
|
社区特征
|
School Bus |
|
特征
|
Cul-de-sac |
|
总车位
|
6 |
|
结构
|
棚 |
详 情
|
浴室
|
4 |
|
地上卧房
|
4 |
|
地下卧室
|
1 |
|
总卧房
|
5 |
|
公寓设施
|
Fireplace(s) |
|
家电类
|
Water Softener, Central Vacuum, 洗碗机, 烘干机, Garage Door Opener, 微波炉, Range, 炉子, 洗衣机, 窗帘, 冰箱 |
|
地下室进展
|
已装修 |
|
地下室类型
|
N/a (finished) |
|
施工种类
|
独立屋 |
|
空调
|
中央空调 |
|
外墙
|
砖 |
|
壁炉
|
有 |
|
Fireplace Total
|
2 |
|
Flooring Type
|
Laminate, Tile, Carpeted |
|
地基类型
|
混凝土 |
|
客人卫生间(不包含洗浴)
|
1 |
|
供暖方式
|
天然气 |
|
供暖类型
|
压力热风 |
|
储存空间
|
2 |
|
内部尺寸
|
2500 - 3000 Sqft |
|
类型
|
独立屋 |
|
设备间
|
市政供水 |
车 位
土地
|
英亩数
|
无 |
|
围栏类型
|
Fenced Yard |
|
土地便利设施
|
学校, 公园, 宗教场所 |
|
污水道
|
Sanitary Sewer |
|
土地深度
|
145 Ft ,2 In |
|
土地宽度
|
52 Ft ,6 In |
|
不规则大小
|
52.5 X 145.2 Ft |
|
规划描述
|
住宅 |
房 间
| 楼 层 |
类 型 |
长 度 |
宽 度 |
面 积 |
|
二楼 |
Bedroom 4 |
3.32 m |
3.22 m |
3.32 m x 3.22 m |
|
二楼 |
浴室 |
|
|
Measurements not available |
|
二楼 |
主卧 |
5.93 m |
3.34 m |
5.93 m x 3.34 m |
|
二楼 |
第二卧房 |
3.83 m |
3.46 m |
3.83 m x 3.46 m |
|
二楼 |
第三卧房 |
3.43 m |
3.36 m |
3.43 m x 3.36 m |
|
Lower Level |
娱乐,游戏房 |
11.02 m |
6.83 m |
11.02 m x 6.83 m |
|
Lower Level |
卧室 |
|
|
Measurements not available |
|
Lower Level |
浴室 |
|
|
Measurements not available |
|
一楼 |
客厅 |
5.29 m |
3.36 m |
5.29 m x 3.36 m |
|
一楼 |
餐厅 |
3.73 m |
3.31 m |
3.73 m x 3.31 m |
|
一楼 |
厨房 |
3.45 m |
3.41 m |
3.45 m x 3.41 m |
|
一楼 |
Eating Area |
3.58 m |
3.44 m |
3.58 m x 3.44 m |
|
一楼 |
Sunroom |
3.45 m |
3.41 m |
3.45 m x 3.41 m |
|
一楼 |
家庭房 |
5.46 m |
3.38 m |
5.46 m x 3.38 m |
设备间
https://www.realtor.ca/real-estate/28304535/5-bowes-court-caledon-bolton-west-bolton-west







