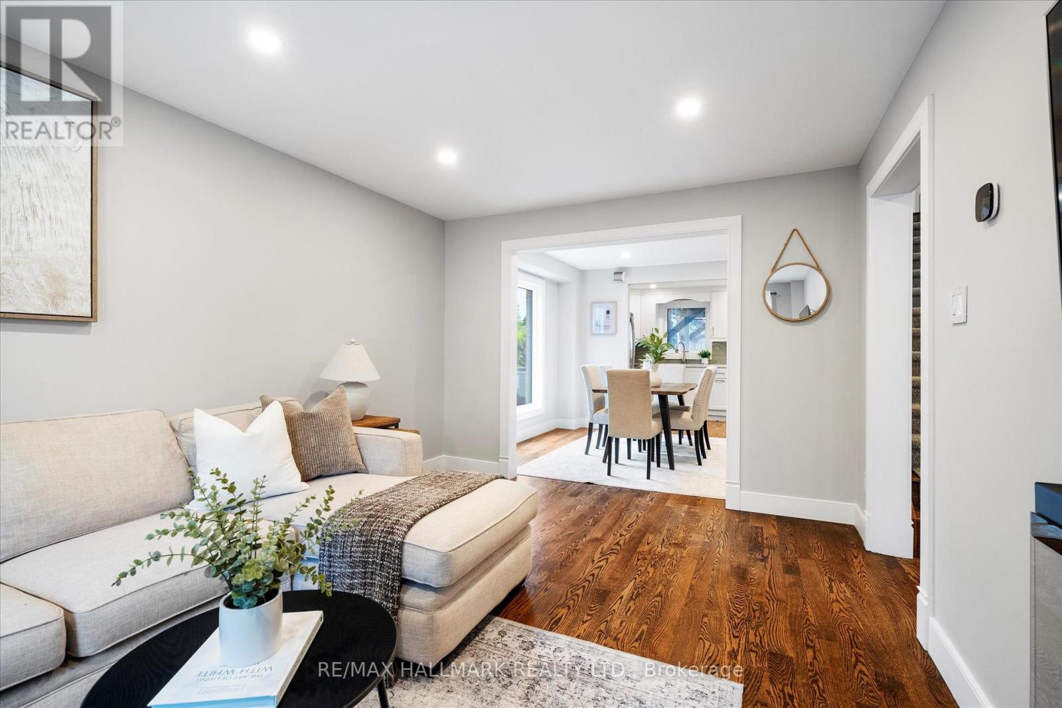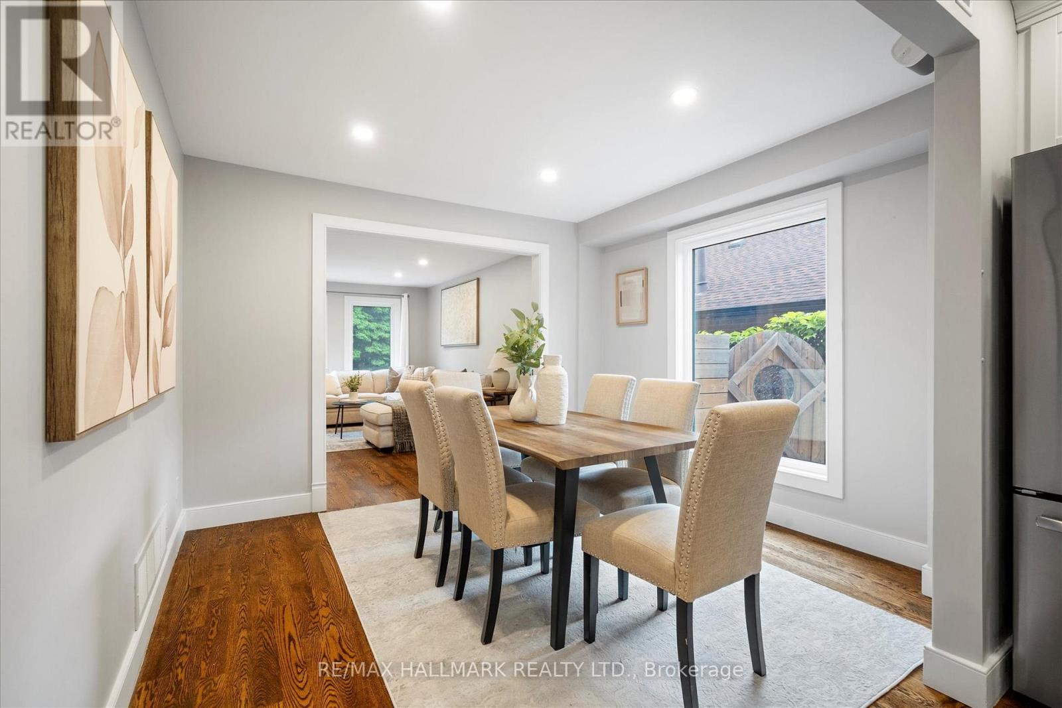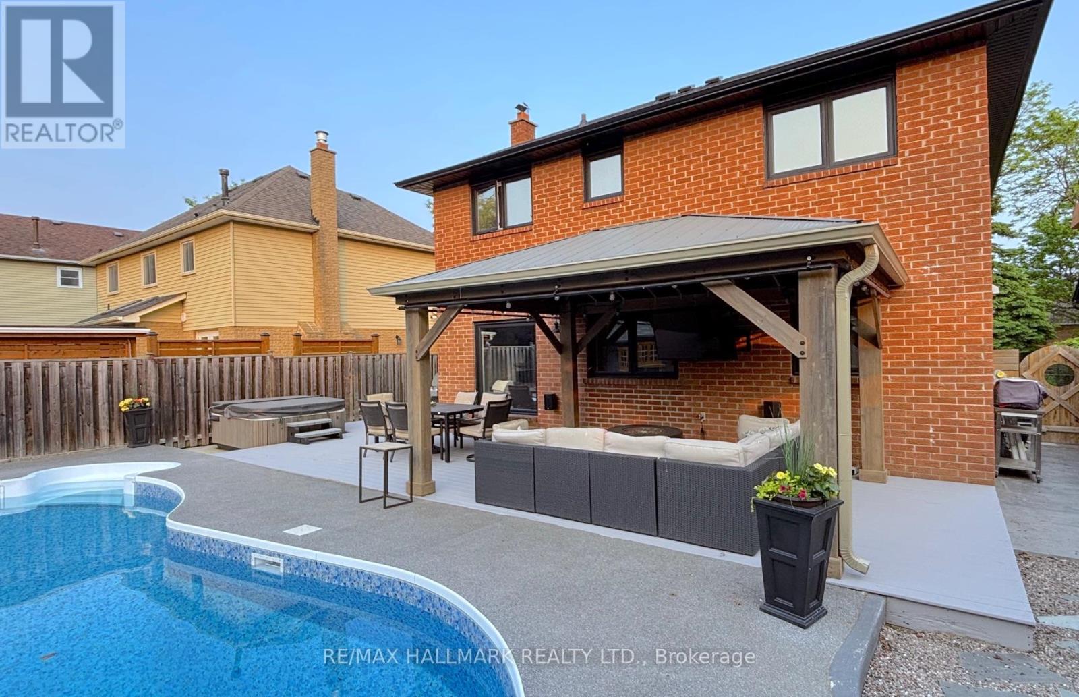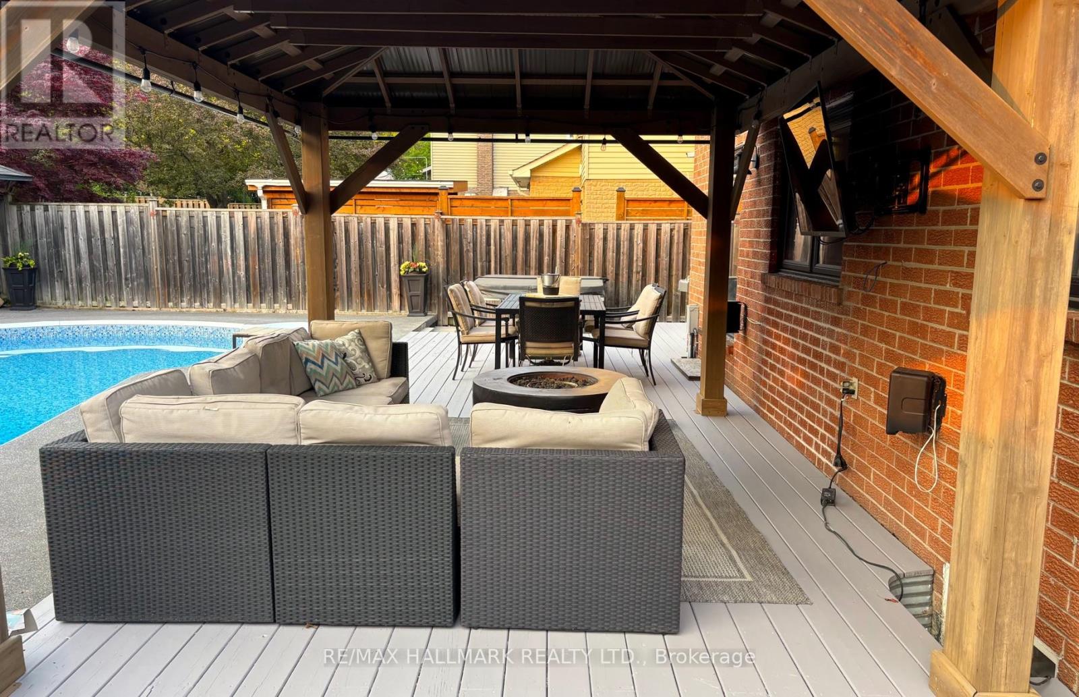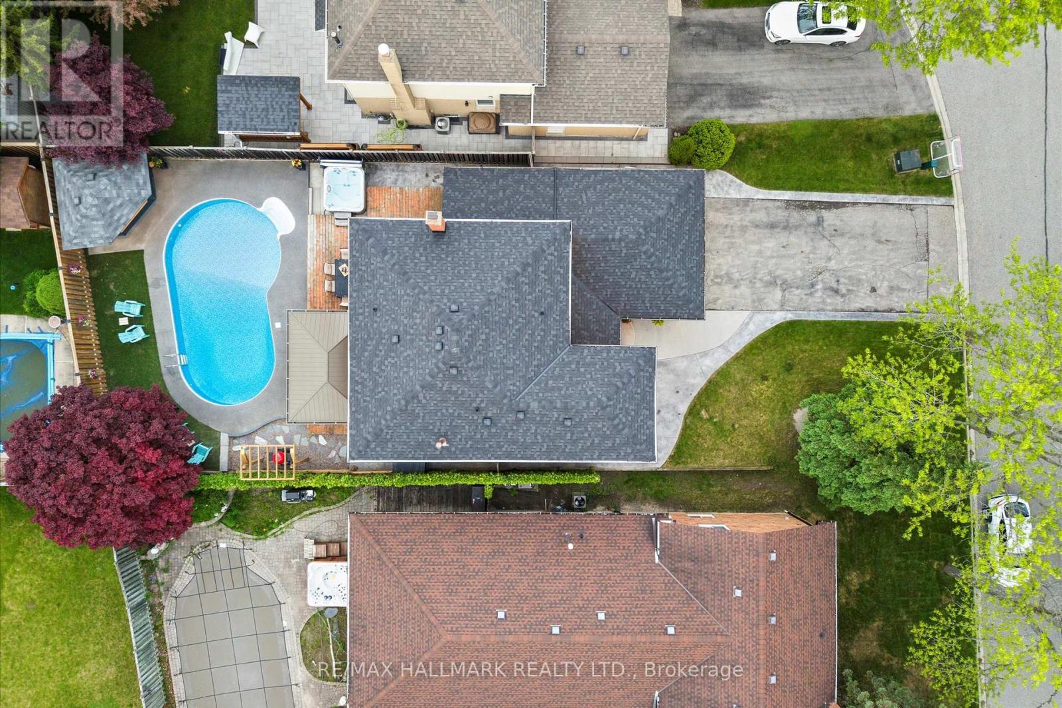5 Bateman Court Whitby (Lynde Creek), Ontario L1P 1E5

$1,135,000
This move-in ready home is a Showstopper! You will fall in love with this 4 bedroom 3 bathroom home, with an EPIC backyard pool oasis. With almost 3900 sf of finished space, no expense was spared renovating this beauty! Thoughtfully updated with an open concept flow, rich hardwood, newer trim, doors, moulding, pot lights throughout. The upscale kitchen is pure perfection for foodies and entertainers, with quartz countertops, backsplash, stainless steel appliances, tons of cupboard and counter space.The pantry and coffee bar, extends into the family room where you can cozy up next to the fireplace or unwind with your favourite drink. The dining room keeps the vibe going and opens up to a second family room. A newly renovated 14' X14'addition features a laundry room/mud room, with contemporary cabinetry and convenient garage access, garden doors and mainfloor powder room. Step out into to the backyard oasis with a stunning pool, gazebo lounge area for the ultimate outdoor hangouts. Upstairs leads you to the tranquil primary suite with a luxury spa-like ensuite and a custom walk-in closet. A total of 4bedrooms offer plenty of space for family or guests. Need even more room? The fully finished basement is ready to go with a huge rec-room wired for surround sound, a soundproof ceiling, bar, fireplace, more pot lights, an office area, workshop and bonus area ideal for a home gym setup or a teen retreat. This Energy Smart Home is also equipped with a new furnace/central air, new triple pane windows/trim, R60 attic insulation and category 6 cable inside and out leading to the pool cabana. The insulated 2 car garage with a brand new double door has loads of built-in storage. Located in Lynde Creek, one of Whitby's most family-friendly communities, you're close to top schools, parks, shopping, and everything you need. See attached feature sheet! Watch the virtual tour! (id:43681)
Open House
现在这个房屋大家可以去Open House参观了!
2:00 pm
结束于:4:00 pm
2:00 pm
结束于:4:00 pm
房源概要
| MLS® Number | E12191536 |
| 房源类型 | 民宅 |
| 社区名字 | Lynde Creek |
| 附近的便利设施 | 医院 |
| 设备类型 | 热水器 - Gas |
| 特征 | Cul-de-sac, Irregular Lot Size, Flat Site, Conservation/green Belt, Lighting, Dry, Gazebo |
| 总车位 | 6 |
| 泳池类型 | Inground Pool |
| 租赁设备类型 | 热水器 - Gas |
| 结构 | Deck, Patio(s), 棚 |
详 情
| 浴室 | 3 |
| 地上卧房 | 4 |
| 总卧房 | 4 |
| 公寓设施 | Fireplace(s) |
| 家电类 | Garage Door Opener Remote(s), Garburator, 洗碗机, 烘干机, Freezer, 微波炉, 炉子, 洗衣机, 冰箱 |
| 地下室进展 | 已装修 |
| 地下室类型 | N/a (finished) |
| Construction Status | Insulation Upgraded |
| 施工种类 | 独立屋 |
| 空调 | 中央空调 |
| 外墙 | 砖 |
| Fire Protection | Alarm System |
| 壁炉 | 有 |
| Fireplace Total | 3 |
| Flooring Type | Hardwood, Carpeted, Laminate |
| 地基类型 | 混凝土浇筑 |
| 客人卫生间(不包含洗浴) | 1 |
| 供暖方式 | 天然气 |
| 供暖类型 | 压力热风 |
| 储存空间 | 2 |
| 内部尺寸 | 2000 - 2500 Sqft |
| 类型 | 独立屋 |
| 设备间 | 市政供水 |
车 位
| 附加车库 | |
| Garage |
土地
| 英亩数 | 无 |
| 围栏类型 | Fenced Yard |
| 土地便利设施 | 医院 |
| Landscape Features | Landscaped |
| 污水道 | Sanitary Sewer |
| 土地深度 | 122 Ft |
| 土地宽度 | 50 Ft ,1 In |
| 不规则大小 | 50.1 X 122 Ft ; 50.76 Ft X 122.01 Ft X 50.17 Ft X 127.37 |
| 地表水 | River/stream |
房 间
| 楼 层 | 类 型 | 长 度 | 宽 度 | 面 积 |
|---|---|---|---|---|
| 二楼 | 主卧 | 3.4 m | 4.93 m | 3.4 m x 4.93 m |
| 二楼 | 第二卧房 | 3.1 m | 3.56 m | 3.1 m x 3.56 m |
| 二楼 | 第三卧房 | 3.1 m | 3.51 m | 3.1 m x 3.51 m |
| 二楼 | Bedroom 4 | 3.4 m | 3.5 m | 3.4 m x 3.5 m |
| 地下室 | Exercise Room | 3.2 m | 3.58 m | 3.2 m x 3.58 m |
| 地下室 | Workshop | 2.84 m | 8.4 m | 2.84 m x 8.4 m |
| 地下室 | 设备间 | 2.84 m | 8.4 m | 2.84 m x 8.4 m |
| 地下室 | 娱乐,游戏房 | 5.37 m | 8.76 m | 5.37 m x 8.76 m |
| 一楼 | 厨房 | 5.4 m | 2.92 m | 5.4 m x 2.92 m |
| 一楼 | 家庭房 | 3.21 m | 4.67 m | 3.21 m x 4.67 m |
| 一楼 | 客厅 | 3.4 m | 4.97 m | 3.4 m x 4.97 m |
| 一楼 | 餐厅 | 3.4 m | 3.12 m | 3.4 m x 3.12 m |
| 一楼 | 洗衣房 | 4.52 m | 4.35 m | 4.52 m x 4.35 m |
设备间
| 有线电视 | 已安装 |
| 配电箱 | 已安装 |
| 污水道 | 已安装 |
https://www.realtor.ca/real-estate/28406544/5-bateman-court-whitby-lynde-creek-lynde-creek






