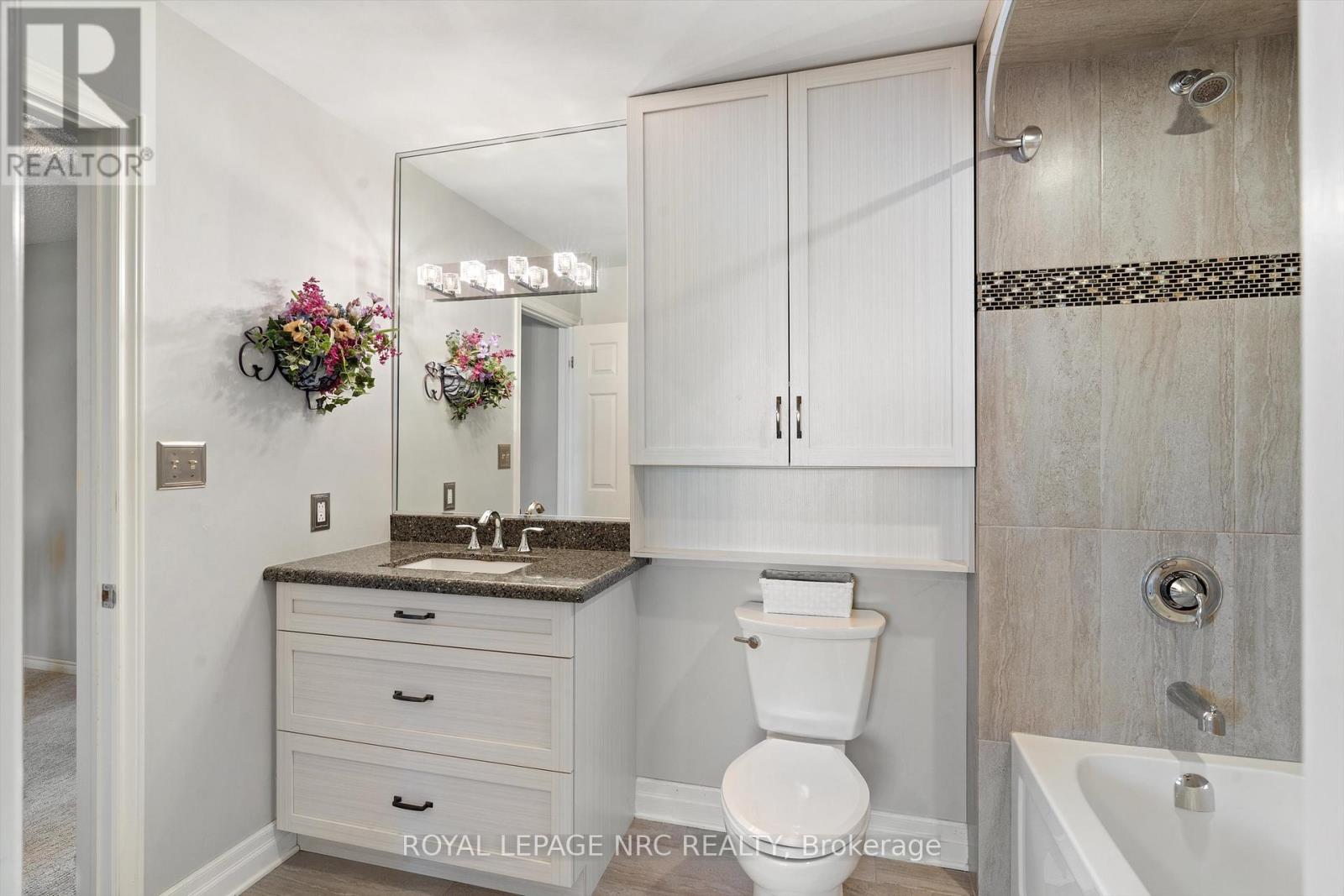3 卧室
2 浴室
1100 - 1500 sqft
壁炉
中央空调
风热取暖
$584,900
Welcome to 5 Barnaby Drive - a beautifully maintained, one-owner end-unit townhome nestled in the Ridley neighbourhood of St. Catharines. This charming home stands out with tasteful updates throughout and a thoughtful layout perfect for comfortable living. The front yard makes a great first impression with a beautifully landscaped entrance and a Japanese cherry tree that blooms bright pink every spring. Step inside to discover updated flooring, renovated bathrooms, and a refreshed kitchen, all reflecting pride of ownership and attention to detail. What sets this home apart is the spacious rear living room addition, bathed in natural light thanks to double patio doors that create a seamless indoor-outdoor connection. Step out to the covered patio - an ideal BBQ location out of the elements - then continue out to the ultra-deep backyard, where lush gardens and mature landscaping offer a serene setting. Upstairs, you'll find three well-appointed bedrooms, including a primary with ensuite bathroom access for added convenience. The finished basement rec room provides an additional living area, offering the versatility every modern family needs. Additional highlights include a convenient attached garage with interior access, making daily routines easy year-round, and extra storage space to keep things organized. Located in the heart of St. Catharines, this home offers unmatched convenience. It's within walking distance to Ridley College, the newly built GO Train station, and countless shopping and dining options, including Walmart, Superstore, and Best Buy. You're also just a short drive to the Niagara Health Marotta Family Hospital and vibrant downtown St. Catharines. Whether you're looking for your first home or a comfortable place to settle down, 5 Barnaby Drive delivers comfort, charm, and an unbeatable location. Dont miss your chance to own this special property! (id:43681)
Open House
现在这个房屋大家可以去Open House参观了!
开始于:
2:00 pm
结束于:
4:00 pm
房源概要
|
MLS® Number
|
X12144209 |
|
房源类型
|
民宅 |
|
社区名字
|
459 - Ridley |
|
总车位
|
3 |
详 情
|
浴室
|
2 |
|
地上卧房
|
3 |
|
总卧房
|
3 |
|
Age
|
31 To 50 Years |
|
公寓设施
|
Fireplace(s) |
|
家电类
|
洗碗机, 烘干机, 微波炉, 炉子, 洗衣机, 冰箱 |
|
地下室进展
|
部分完成 |
|
地下室类型
|
N/a (partially Finished) |
|
施工种类
|
附加的 |
|
空调
|
中央空调 |
|
外墙
|
砖 Facing, 乙烯基壁板 |
|
壁炉
|
有 |
|
Fireplace Total
|
1 |
|
地基类型
|
混凝土浇筑 |
|
客人卫生间(不包含洗浴)
|
1 |
|
供暖方式
|
天然气 |
|
供暖类型
|
压力热风 |
|
储存空间
|
2 |
|
内部尺寸
|
1100 - 1500 Sqft |
|
类型
|
联排别墅 |
|
设备间
|
市政供水 |
车 位
土地
|
英亩数
|
无 |
|
污水道
|
Sanitary Sewer |
|
土地深度
|
209 Ft ,6 In |
|
土地宽度
|
22 Ft ,4 In |
|
不规则大小
|
22.4 X 209.5 Ft |
|
规划描述
|
R3 |
房 间
| 楼 层 |
类 型 |
长 度 |
宽 度 |
面 积 |
|
二楼 |
卧室 |
4.57 m |
3.66 m |
4.57 m x 3.66 m |
|
二楼 |
第二卧房 |
4.12 m |
2.9 m |
4.12 m x 2.9 m |
|
二楼 |
第三卧房 |
4.12 m |
2.9 m |
4.12 m x 2.9 m |
|
二楼 |
浴室 |
2.9 m |
1.83 m |
2.9 m x 1.83 m |
|
一楼 |
厨房 |
3.44 m |
2.7 m |
3.44 m x 2.7 m |
|
一楼 |
餐厅 |
5.2 m |
3.04 m |
5.2 m x 3.04 m |
|
一楼 |
衣帽间 |
3.44 m |
2.7 m |
3.44 m x 2.7 m |
|
一楼 |
客厅 |
3.8 m |
3.35 m |
3.8 m x 3.35 m |
https://www.realtor.ca/real-estate/28303002/5-barnaby-drive-st-catharines-ridley-459-ridley





































