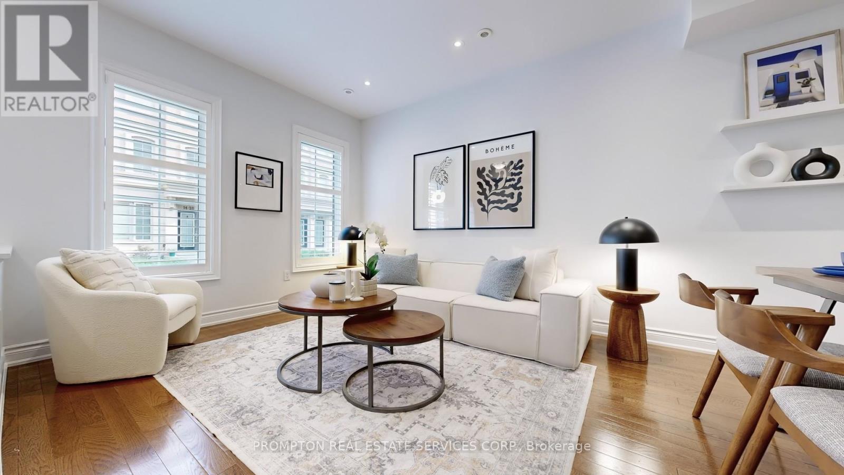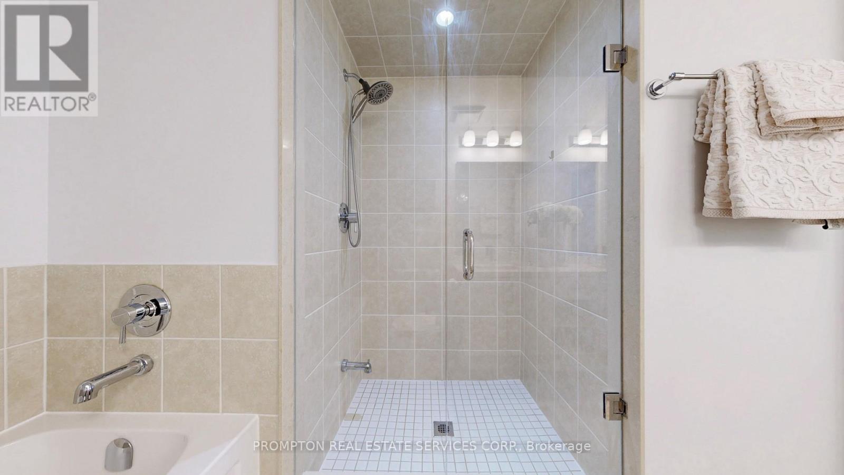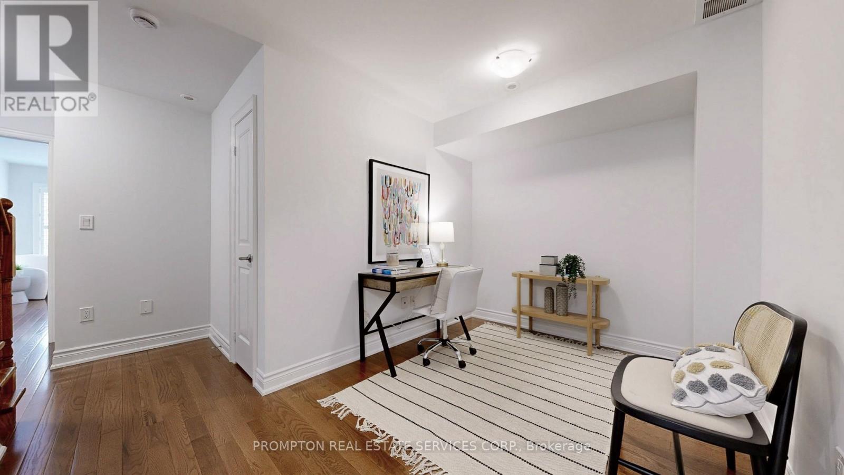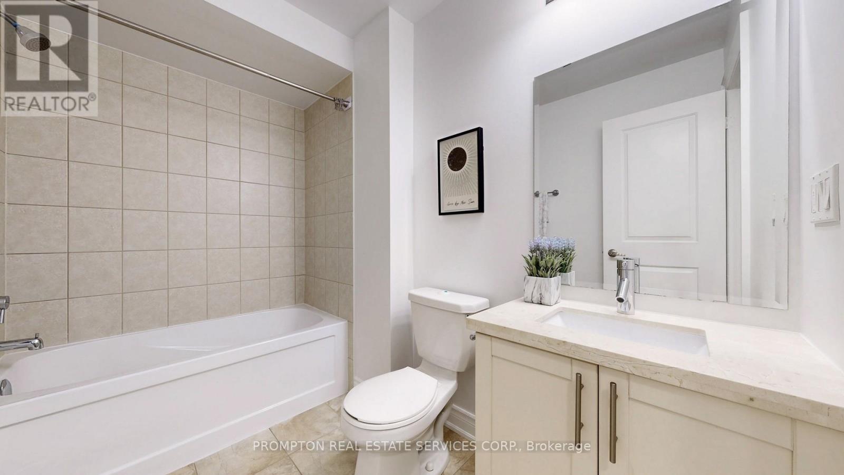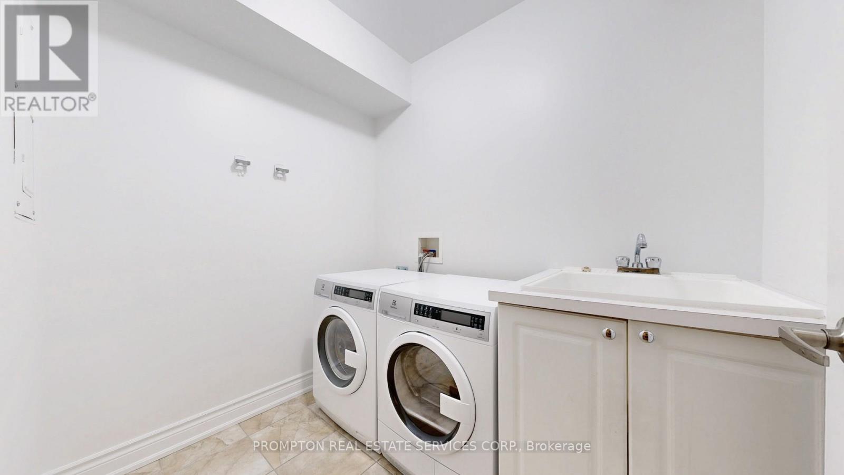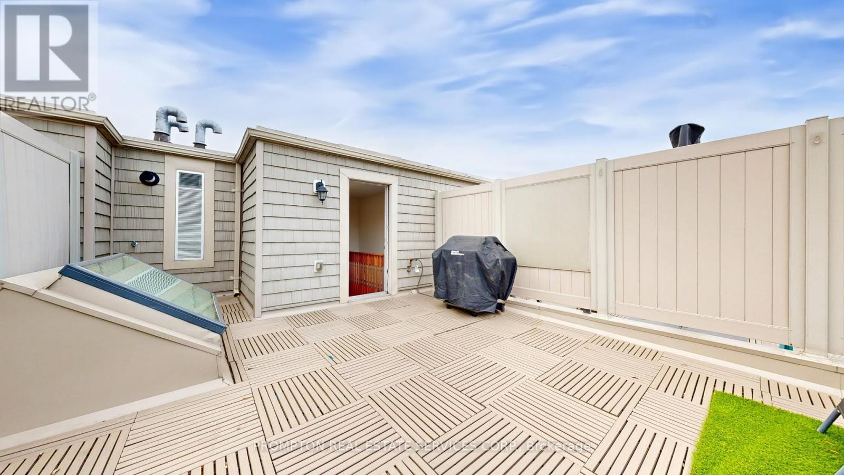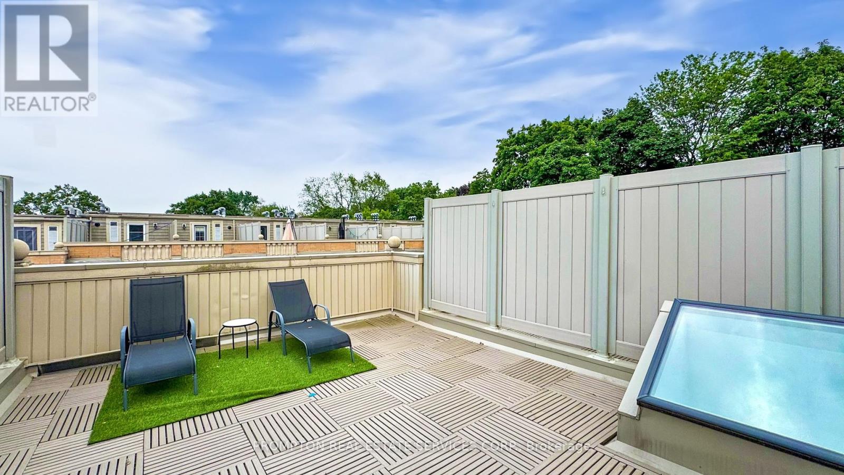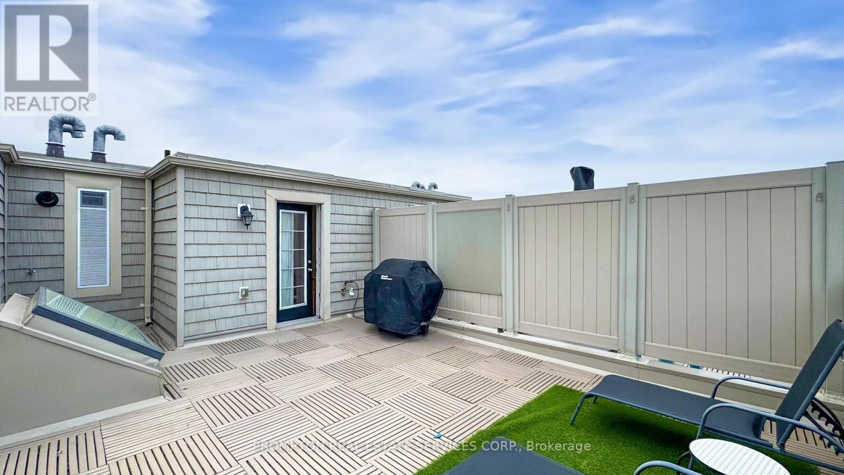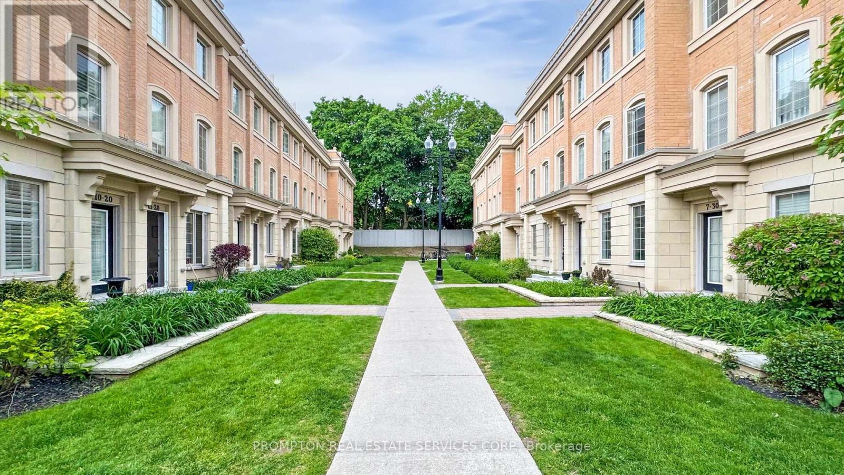5 - 30 Hargrave Lane Toronto (Bridle Path-Sunnybrook-York Mills), Ontario M4N 0A4

$1,450,000管理费,Common Area Maintenance, Insurance, Parking
$635.83 每月
管理费,Common Area Maintenance, Insurance, Parking
$635.83 每月**Rare Exclusive Offering - FULL DEDICATED Storage Locker ROOM & 2 Side by Side Parkings INCLUDED!!** Canterbury at Lawrence Park - This Name Says It All! Located in the most affluent community in Canada, this Luxury Executive Townhome embraces Elegant & Contemporary Living being one of the largest layouts in the Canterbury complex. Freshly Repainted Throughout; Open Concept & 9' Ceilings Main Level W/Pot Lights. California Shutters Upgrade throughout; Upgraded Large Skylight for the 3rd bedroom. Finished Basement with Tall 14ft ceiling & Direct Access To 2 side-by-side Parking Spaces & the Rare Exclusive Enclosed Storage Locker Room dedicated for this particular townhouse to ensure the best privacy for owner's items. Serene & Spacious Roof Top Terrace with gas BBQ, wood-composite flooring, synthetic turf, & chaise loungers. Shared Bicycle Room, Visitor Parkings. Steps To the World Renowned Sunnybrook Health Sciences Centre. Top-Rated Public & Private Schools. Next To Parks. Convenient Access To TTC, Living Amenities & Shops. (id:43681)
房源概要
| MLS® Number | C12215931 |
| 房源类型 | 民宅 |
| 社区名字 | Bridle Path-Sunnybrook-York Mills |
| 附近的便利设施 | 医院, 公园, 公共交通, 学校 |
| 社区特征 | Pet Restrictions |
| 特征 | Paved Yard, 无地毯 |
| 总车位 | 2 |
| 结构 | Deck |
详 情
| 浴室 | 3 |
| 地上卧房 | 3 |
| 地下卧室 | 1 |
| 总卧房 | 4 |
| 公寓设施 | Visitor Parking, Storage - Locker |
| 家电类 | Barbeque, 烤箱 - Built-in, Range, Cooktop, 洗碗机, 烘干机, 微波炉, 烤箱, 洗衣机, 冰箱 |
| 地下室进展 | 已装修 |
| 地下室功能 | Separate Entrance |
| 地下室类型 | N/a (finished) |
| 空调 | 中央空调 |
| 外墙 | 砖 |
| Flooring Type | Hardwood, Laminate |
| 客人卫生间(不包含洗浴) | 1 |
| 供暖方式 | 天然气 |
| 供暖类型 | 压力热风 |
| 储存空间 | 3 |
| 内部尺寸 | 1600 - 1799 Sqft |
| 类型 | 联排别墅 |
车 位
| 地下 | |
| Garage |
土地
| 英亩数 | 无 |
| 土地便利设施 | 医院, 公园, 公共交通, 学校 |
房 间
| 楼 层 | 类 型 | 长 度 | 宽 度 | 面 积 |
|---|---|---|---|---|
| 二楼 | 衣帽间 | 3.61 m | 2.39 m | 3.61 m x 2.39 m |
| 二楼 | 主卧 | 4.57 m | 4.14 m | 4.57 m x 4.14 m |
| 三楼 | 第二卧房 | 4.55 m | 4.06 m | 4.55 m x 4.06 m |
| 三楼 | 第三卧房 | 3.48 m | 3.48 m | 3.48 m x 3.48 m |
| 地下室 | 洗衣房 | 1.73 m | 2.08 m | 1.73 m x 2.08 m |
| Lower Level | 娱乐,游戏房 | 3.58 m | 5.49 m | 3.58 m x 5.49 m |
| 一楼 | 客厅 | 2.28 m | 5.23 m | 2.28 m x 5.23 m |
| 一楼 | 餐厅 | 2.29 m | 5.23 m | 2.29 m x 5.23 m |
| 一楼 | 厨房 | 3.56 m | 2.67 m | 3.56 m x 2.67 m |
| Upper Level | 其它 | 2.58 m | 1.55 m | 2.58 m x 1.55 m |

