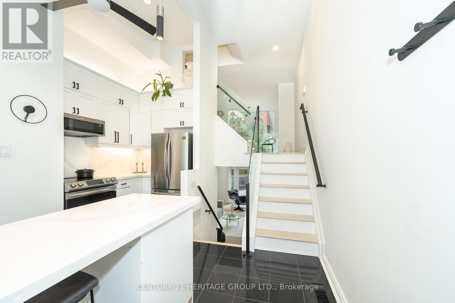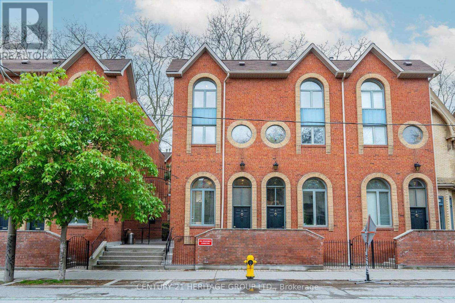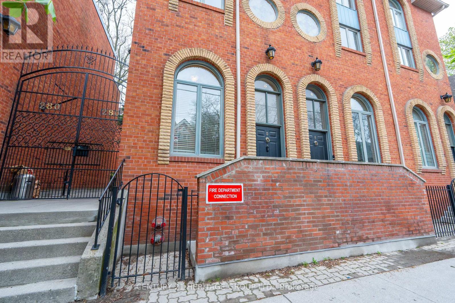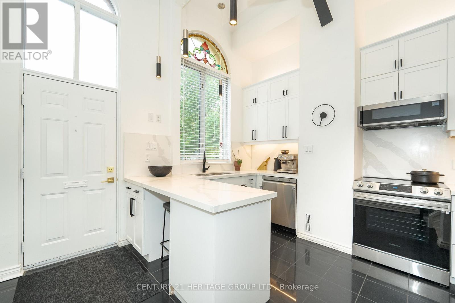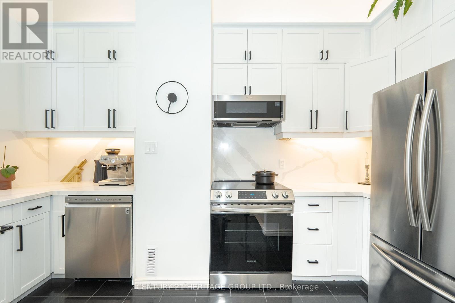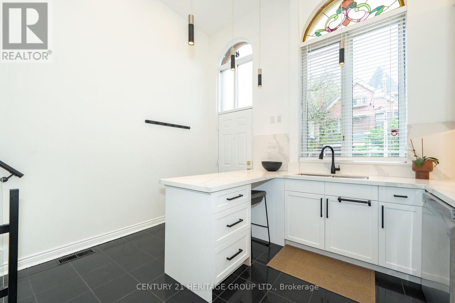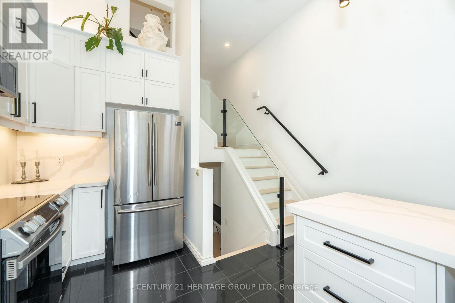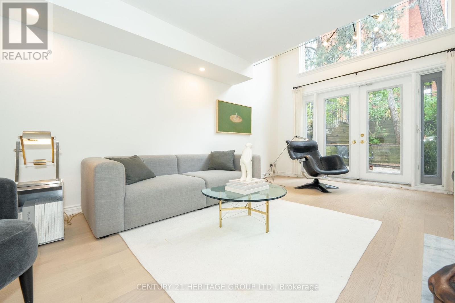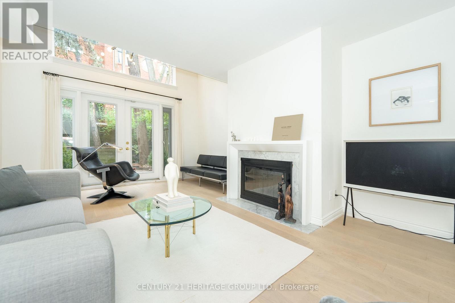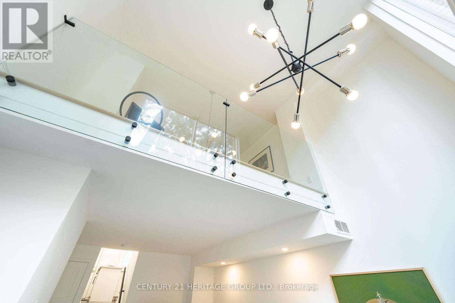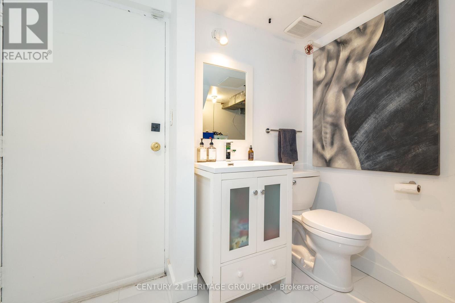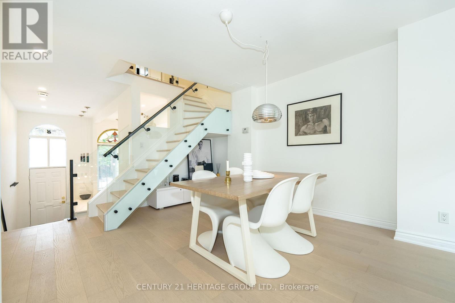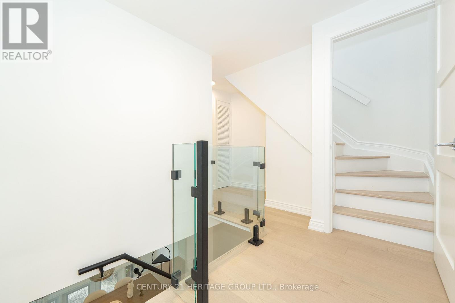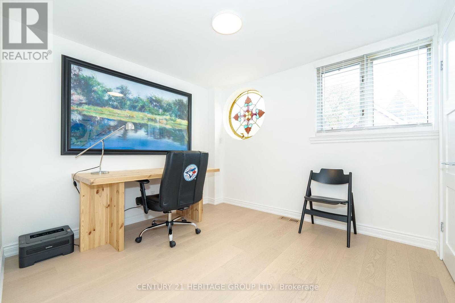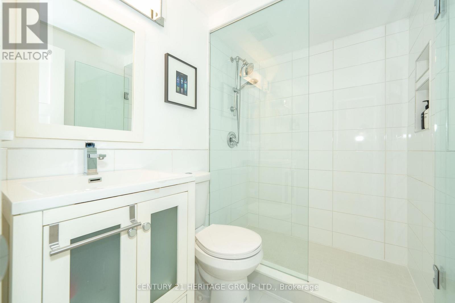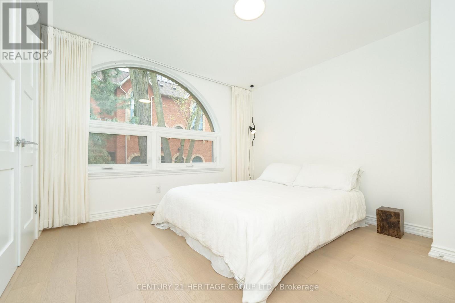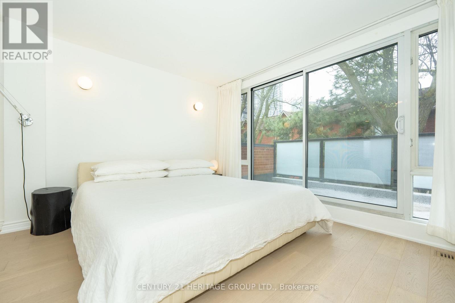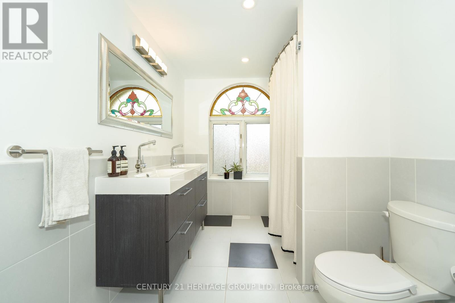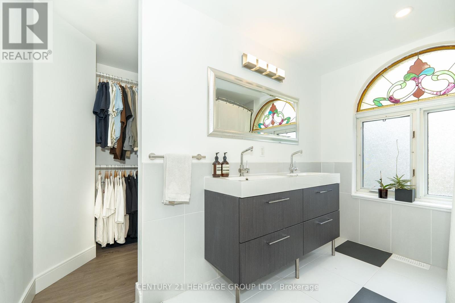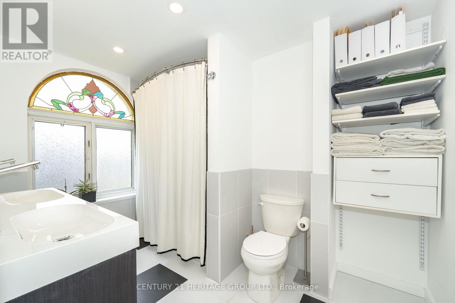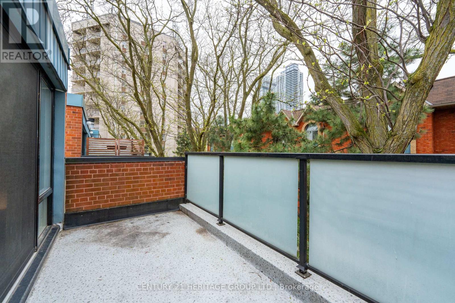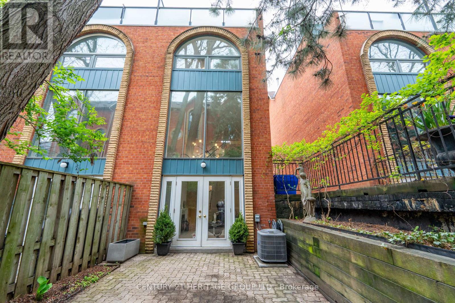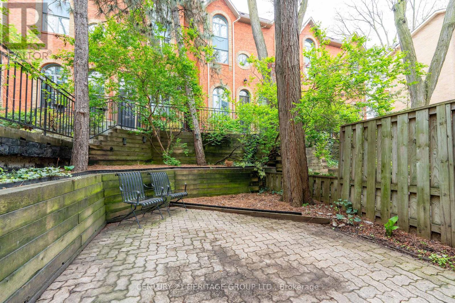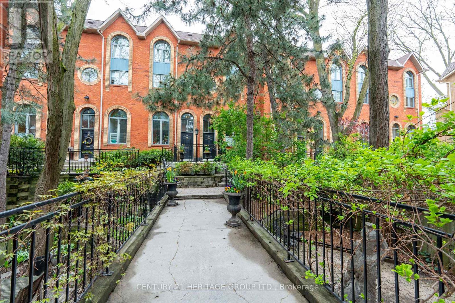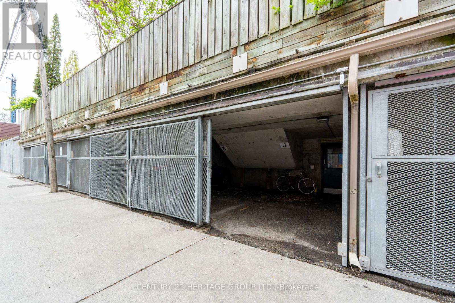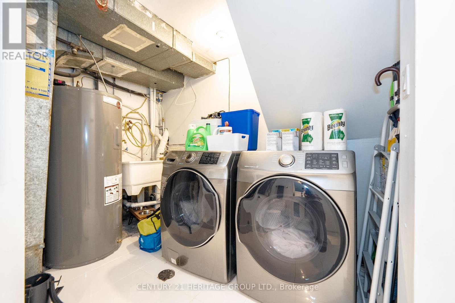3 卧室
3 浴室
1600 - 1799 sqft
壁炉
中央空调
风热取暖
$1,049,000管理费,Common Area Maintenance, Insurance, Water, Parking
$1,430 每月
Welcome to Suite 5 at 280 Sherbourne Ave. A Rare Urban Oasis in the Heart of Downtown. Exceptional Value at $1,049,000 just $595 per sq ft.This stunning 1,764 sq ft multi-level end-unit Victorian townhome, offered at an unbelievable price. Tucked quietly within an exclusive, well managed 18-unit condo community, this hidden gem is nestled in a peaceful courtyard surrounded by mature trees and tiered stone pathways. A rare retreat in the middle of the city. Drenched in natural light, this home is perfect for entertaining or serene everyday living. The chef-inspired kitchen impresses with soaring ceilings, expansive quartz counters, and sleek modern fnishes. Elegant glass railings, a cozy wood-burning freplace, and authentic stained glass windows blend style with character. A dramatic wall of windows opens onto your private 285 sq ft backyard terrace; a lush garden space ideal for outdoor dining and relaxation. Upstairs, you'll find two generous bedrooms with spaciious closets, while the top-floor primary suite is a true sanctuary with a 5-piece ensuite, walk-in closet, and tranquil treetop balcony. Leave the car behind with a near-perfect 97 Walk Score and excellent transit access, you're minutes to College Station, the Dundas streetcar, and multiple bus routes.Steps to Bay Street, St. Michaels Hospital, the Eaton Centre, Distillery District, St. Lawrence Market, Toronto Metropolitan University, George Brown College, and more. A rare opportunity to own a downtown freehold-style space at a condo price. This is sophisticated urban living without compromise. (id:43681)
房源概要
|
MLS® Number
|
C12151015 |
|
房源类型
|
民宅 |
|
社区名字
|
Moss Park |
|
附近的便利设施
|
医院, 公园, 礼拜场所, 公共交通 |
|
社区特征
|
Pet Restrictions, 社区活动中心 |
|
总车位
|
1 |
详 情
|
浴室
|
3 |
|
地上卧房
|
3 |
|
总卧房
|
3 |
|
公寓设施
|
Fireplace(s) |
|
家电类
|
洗碗机, 烘干机, Water Heater, 微波炉, 烤箱, Range, 洗衣机, Whirlpool, 窗帘, 冰箱 |
|
地下室类型
|
Partial |
|
空调
|
中央空调 |
|
外墙
|
砖 |
|
壁炉
|
有 |
|
Flooring Type
|
Hardwood, Porcelain Tile |
|
地基类型
|
混凝土 |
|
客人卫生间(不包含洗浴)
|
1 |
|
供暖方式
|
天然气 |
|
供暖类型
|
压力热风 |
|
储存空间
|
3 |
|
内部尺寸
|
1600 - 1799 Sqft |
|
类型
|
联排别墅 |
车 位
土地
|
英亩数
|
无 |
|
围栏类型
|
Fenced Yard |
|
土地便利设施
|
医院, 公园, 宗教场所, 公共交通 |
房 间
| 楼 层 |
类 型 |
长 度 |
宽 度 |
面 积 |
|
二楼 |
第二卧房 |
3.18 m |
2.86 m |
3.18 m x 2.86 m |
|
二楼 |
第三卧房 |
3.4 m |
3.28 m |
3.4 m x 3.28 m |
|
二楼 |
浴室 |
2.16 m |
1.56 m |
2.16 m x 1.56 m |
|
三楼 |
主卧 |
5.22 m |
3.89 m |
5.22 m x 3.89 m |
|
三楼 |
浴室 |
3.15 m |
2.32 m |
3.15 m x 2.32 m |
|
Lower Level |
浴室 |
3.07 m |
1.52 m |
3.07 m x 1.52 m |
|
一楼 |
门厅 |
1.83 m |
1.2 m |
1.83 m x 1.2 m |
|
一楼 |
厨房 |
4.24 m |
3.85 m |
4.24 m x 3.85 m |
|
一楼 |
客厅 |
6.12 m |
3.87 m |
6.12 m x 3.87 m |
|
In Between |
餐厅 |
3.88 m |
3.37 m |
3.88 m x 3.37 m |
https://www.realtor.ca/real-estate/28317968/5-280-sherbourne-street-toronto-moss-park-moss-park


