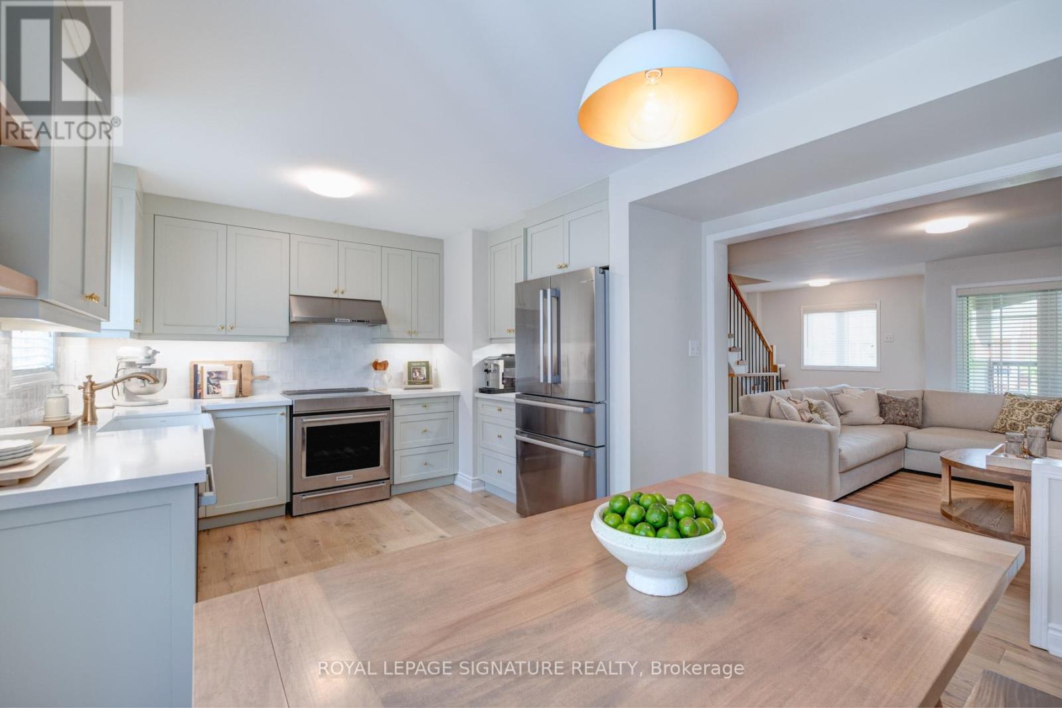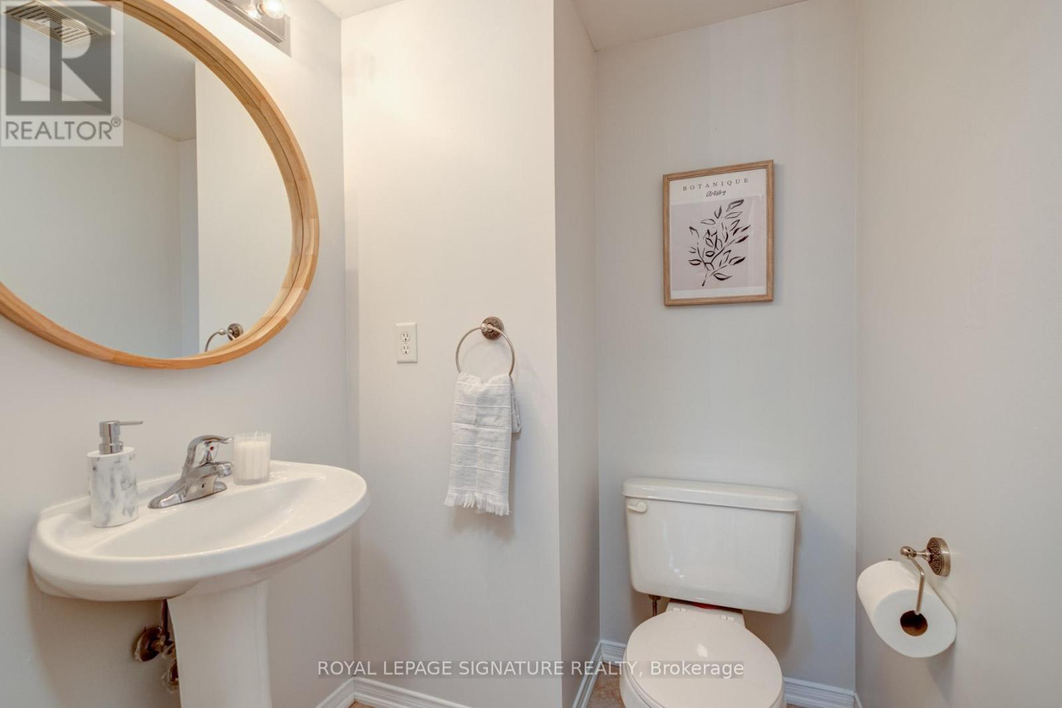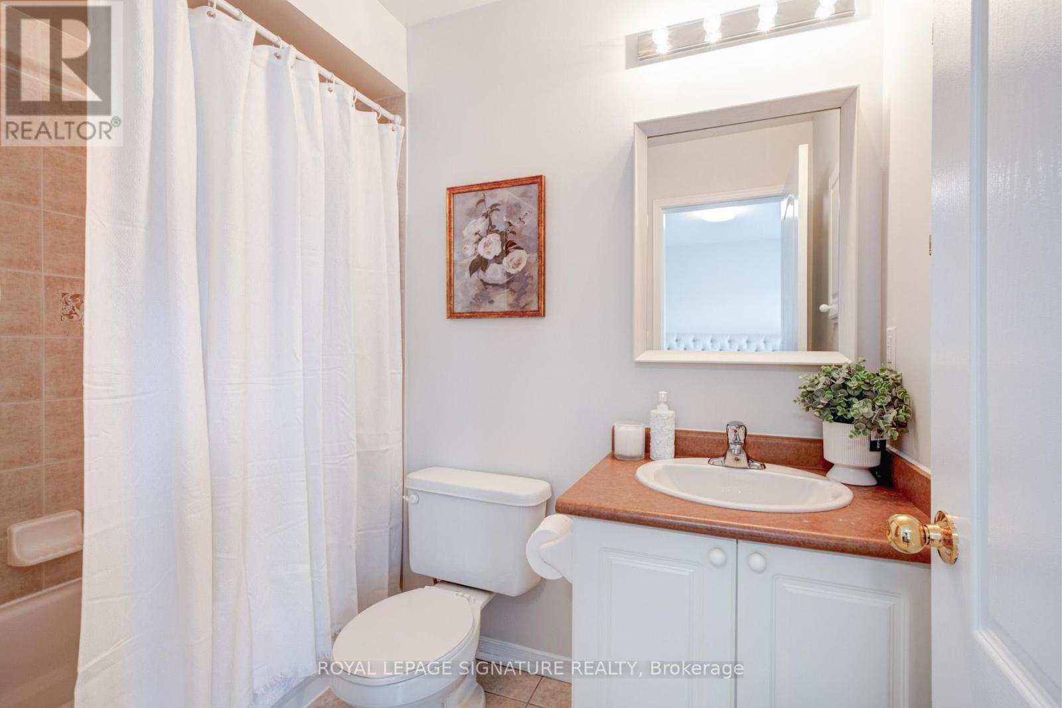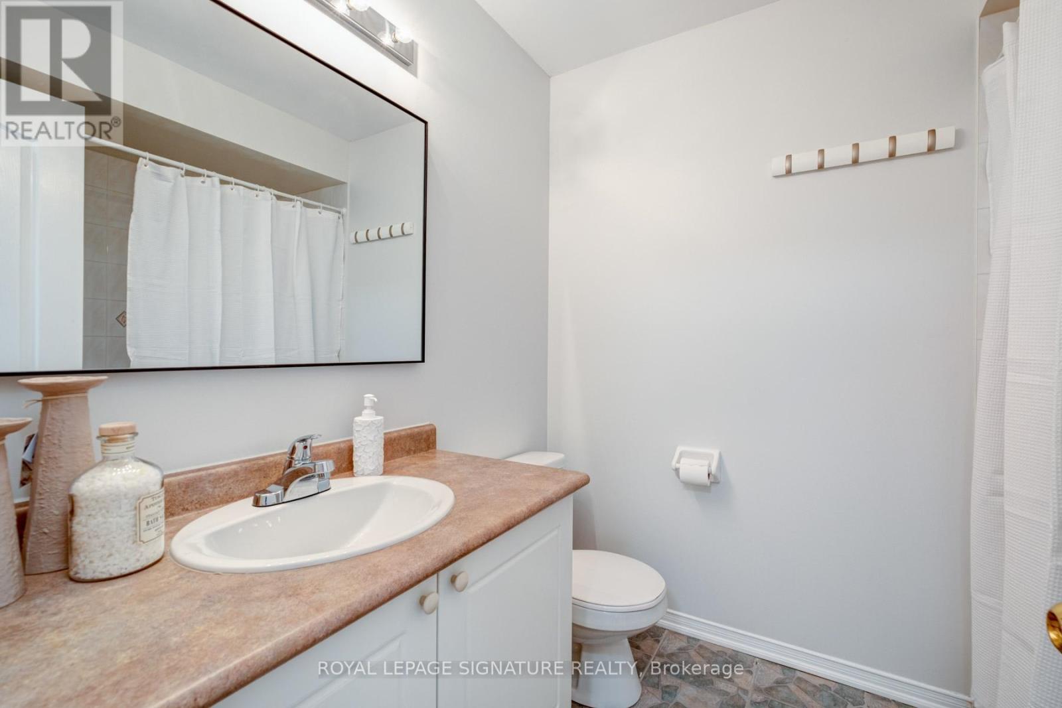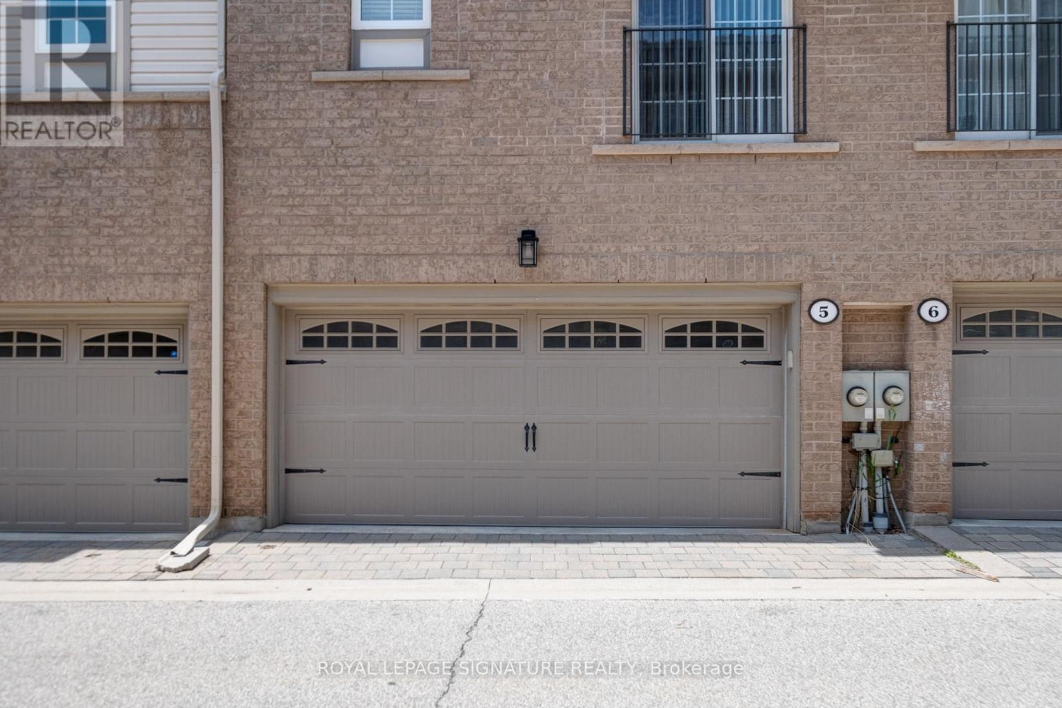3 卧室
3 浴室
1400 - 1599 sqft
壁炉
中央空调
风热取暖
$699,000
Welcome to your family home where style, space, and community come together. This renovated 3-bedroom, 3-bathroom home is nestled in one of the citys most family-friendly communities where neighbours know each other, schools are top-tier, and summer evenings mean movies in the park. At the centre of it all is a kitchen that truly steals the show fully renovated in 2023 and designed to bring people together. Featuring a farmhouse sink, Caesarstone countertops, stainless steel appliances, under cabinet lighting, and a custom coffee bar, its no surprise the sellers say this is their favourite part of the home. The living room offers the perfect place to relax and reconnect after a busy day, with seamless access to a private patio featuring low-maintenance composite decking ideal for enjoying warm summer evenings. Upstairs, youll find three spacious bedrooms, including a serene primary retreat with its own ensuite and walk-in closet, plus an additional full bathroom all within a family-friendly layout designed for comfort and ease. Throughout the entire 2nd and 3rd level is another upgrade - engineered white oak hardwood flooring (2023)! Step into a welcoming entryway that doubles as the ideal 'getting ready' zone complete with easy access to a spacious laundry room (featuring new machines from 2021) and a double car garage. The direct access into the home adds everyday convenience thats easy to love. Perfect for families, professionals, or first-time buyers, this home is tucked into a vibrant, walkable neighbourhood just steps from parks, trails, shops, and everyday essentials. Enjoy a low-maintenance lifestyle with low condo fees and easy access to everything you need! (id:43681)
房源概要
|
MLS® Number
|
W12189344 |
|
房源类型
|
民宅 |
|
社区名字
|
1015 - RO River Oaks |
|
附近的便利设施
|
公园, 公共交通, 学校 |
|
社区特征
|
Pet Restrictions |
|
特征
|
阳台, 无地毯 |
|
总车位
|
1 |
详 情
|
浴室
|
3 |
|
地上卧房
|
3 |
|
总卧房
|
3 |
|
家电类
|
洗碗机, 烘干机, 微波炉, 炉子, 洗衣机, 窗帘, 冰箱 |
|
空调
|
中央空调 |
|
外墙
|
砖, 乙烯基壁板 |
|
壁炉
|
有 |
|
Flooring Type
|
Tile |
|
客人卫生间(不包含洗浴)
|
1 |
|
供暖方式
|
天然气 |
|
供暖类型
|
压力热风 |
|
储存空间
|
3 |
|
内部尺寸
|
1400 - 1599 Sqft |
|
类型
|
联排别墅 |
车 位
土地
|
英亩数
|
无 |
|
土地便利设施
|
公园, 公共交通, 学校 |
房 间
| 楼 层 |
类 型 |
长 度 |
宽 度 |
面 积 |
|
二楼 |
浴室 |
1.5 m |
1.54 m |
1.5 m x 1.54 m |
|
二楼 |
客厅 |
5.86 m |
5.75 m |
5.86 m x 5.75 m |
|
二楼 |
餐厅 |
2.88 m |
3.54 m |
2.88 m x 3.54 m |
|
二楼 |
厨房 |
2.98 m |
3.54 m |
2.98 m x 3.54 m |
|
三楼 |
主卧 |
3 m |
3.76 m |
3 m x 3.76 m |
|
三楼 |
第二卧房 |
3.27 m |
3.07 m |
3.27 m x 3.07 m |
|
三楼 |
第三卧房 |
2.44 m |
3.63 m |
2.44 m x 3.63 m |
|
三楼 |
浴室 |
1.92 m |
2.36 m |
1.92 m x 2.36 m |
|
三楼 |
浴室 |
1.52 m |
2.44 m |
1.52 m x 2.44 m |
|
In Between |
洗衣房 |
3.01 m |
3.32 m |
3.01 m x 3.32 m |
https://www.realtor.ca/real-estate/28401514/5-2361-parkhaven-boulevard-oakville-ro-river-oaks-1015-ro-river-oaks




