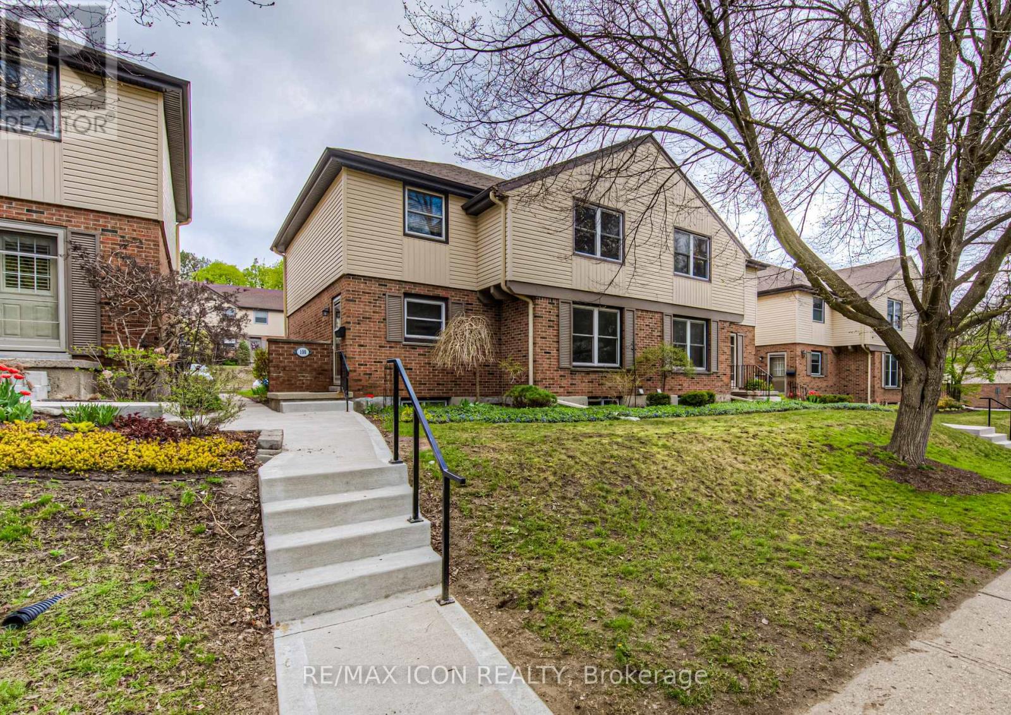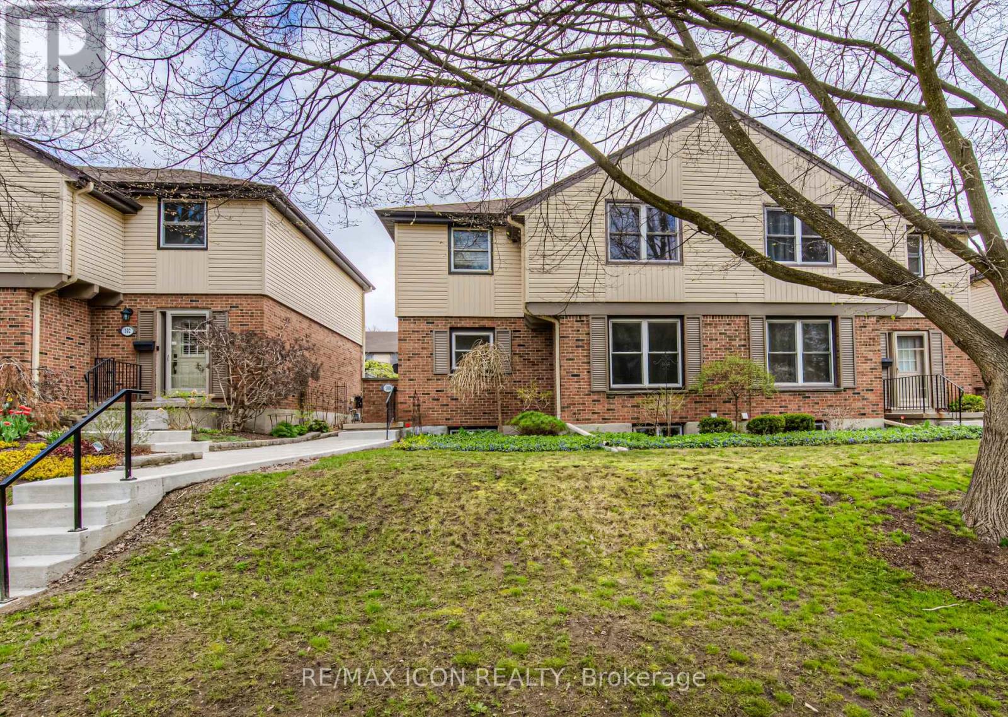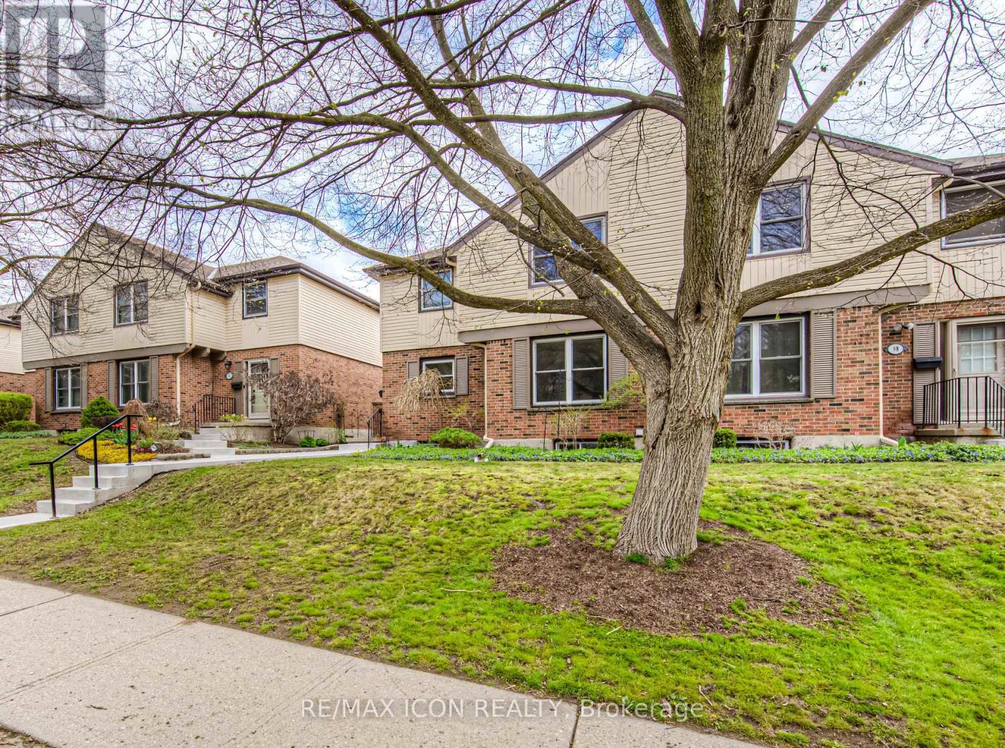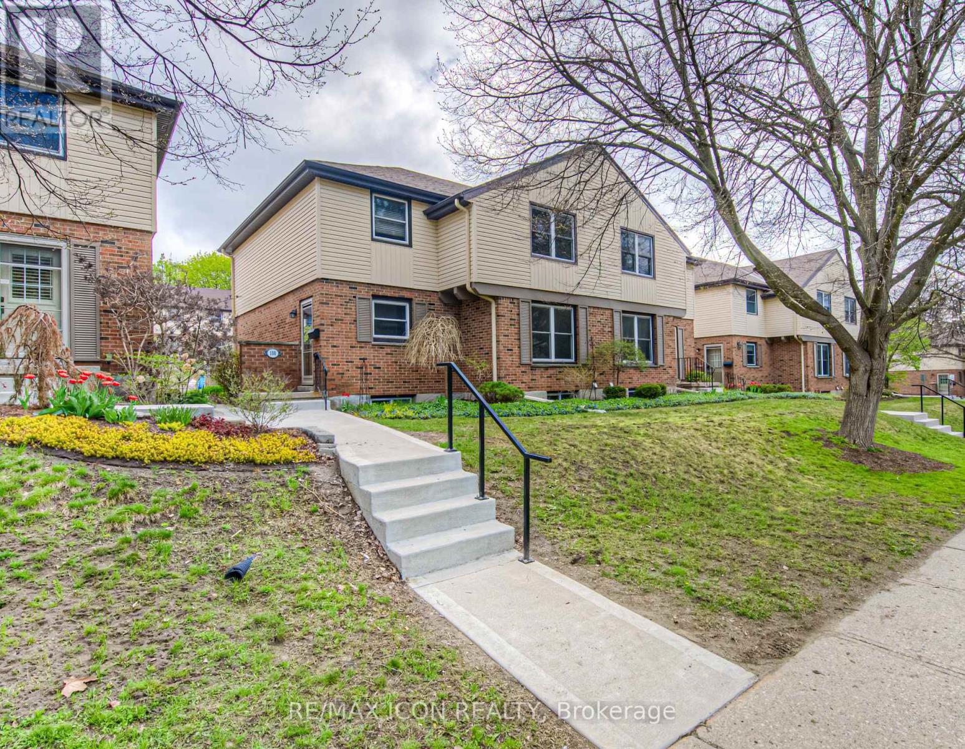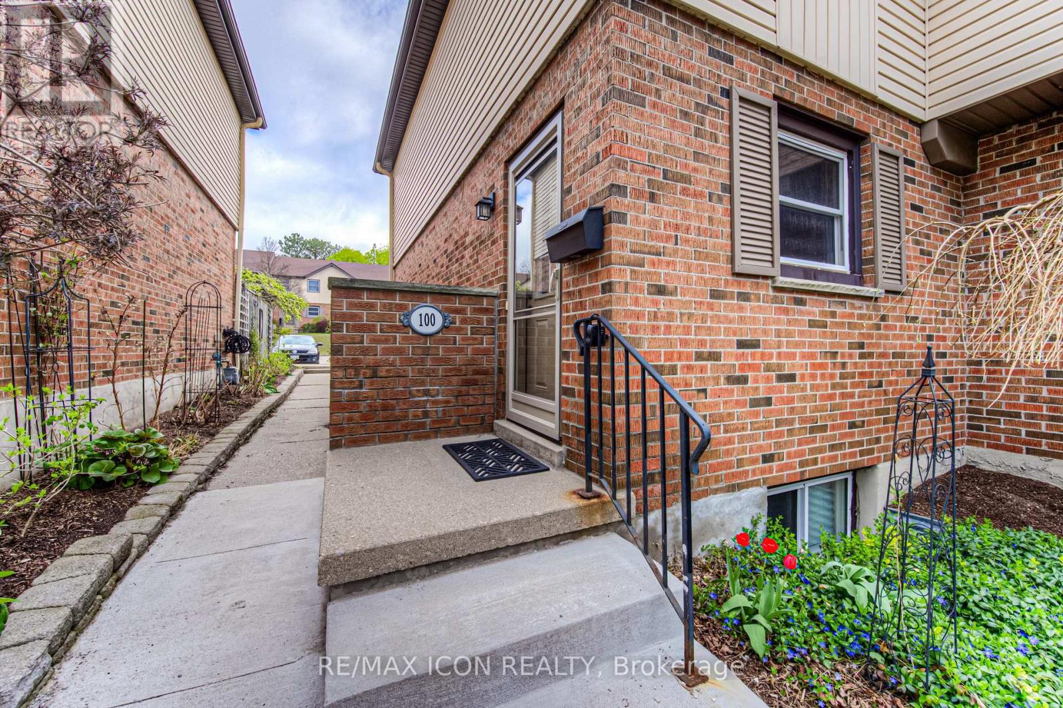5 卧室
4 浴室
1400 - 1599 sqft
壁炉
中央空调
风热取暖
$559,000管理费,Insurance, Parking
$557.88 每月
ATTENTION FAMILIES AND INVESTORS! They call this a townhome but it's more like a semi-detached home. Either way it is lovely and spacious and really does have everything you need. Situated on a quiet tree lined street, in a great neighbourhood, walking distance to both Universities, Elementary Schools and Secondary Schools (Public & Catholic), Street Transit 2 minute walk, Rail Transit 5 minute walk, Clair Lake 5 minute walk, Ball Diamonds, Tennis Courts and other Recreational Facilities within a 20 minute walk. There really is no need to drive but if you do there are 2 parking spaces right out back. The house itself is move in ready, both the Main floor and Second floor are carpet free and boasts newly installed laminate flooring and has been freshly painted in a warm neutral tone. The main floor hosts a good sized kitchen, separate dining room a large living room and a powder room. The Dining room is perfect for entertaining and hosts a lovely big window allowing light to flood the room. The large Living room hosts a wood burning fireplace to cozy up in front of on those cold winter nights. In the warmer months, go through the sliders to your own private patio for a great place to enjoy your morning coffee, evening BBQ (natural gas) or late night cocktail in complete privacy. Upstairs you will find a spacious Primary Bedroom with an ensuite, two additional generous bedrooms and a full 4 piece bathroom. Head downstairs to your large family room for game nights, you will also find a fourth bedroom and another 3 piece bathroom. Everything you need in a great neighbourhood at a great price. What are you waiting for? (id:43681)
房源概要
|
MLS® Number
|
X12142778 |
|
房源类型
|
民宅 |
|
附近的便利设施
|
公共交通, 学校, 医院, 公园 |
|
社区特征
|
Pet Restrictions, 社区活动中心 |
|
设备类型
|
热水器 |
|
总车位
|
2 |
|
租赁设备类型
|
热水器 |
详 情
|
浴室
|
4 |
|
地上卧房
|
4 |
|
地下卧室
|
1 |
|
总卧房
|
5 |
|
公寓设施
|
Fireplace(s) |
|
家电类
|
Water Heater, Water Softener, 洗碗机, 烘干机, 炉子, 洗衣机, 冰箱 |
|
地下室进展
|
部分完成 |
|
地下室类型
|
N/a (partially Finished) |
|
空调
|
中央空调 |
|
外墙
|
砖, 乙烯基壁板 |
|
壁炉
|
有 |
|
Fireplace Total
|
1 |
|
客人卫生间(不包含洗浴)
|
1 |
|
供暖方式
|
天然气 |
|
供暖类型
|
压力热风 |
|
储存空间
|
2 |
|
内部尺寸
|
1400 - 1599 Sqft |
|
类型
|
联排别墅 |
车 位
土地
|
英亩数
|
无 |
|
土地便利设施
|
公共交通, 学校, 医院, 公园 |
|
规划描述
|
R4 |
房 间
| 楼 层 |
类 型 |
长 度 |
宽 度 |
面 积 |
|
二楼 |
主卧 |
4.24 m |
4.43 m |
4.24 m x 4.43 m |
|
二楼 |
浴室 |
3.01 m |
1.52 m |
3.01 m x 1.52 m |
|
二楼 |
第二卧房 |
3.76 m |
3.63 m |
3.76 m x 3.63 m |
|
二楼 |
第三卧房 |
2.78 m |
3.92 m |
2.78 m x 3.92 m |
|
二楼 |
浴室 |
3.41 m |
1.49 m |
3.41 m x 1.49 m |
|
地下室 |
Bedroom 4 |
2.7 m |
3.77 m |
2.7 m x 3.77 m |
|
地下室 |
浴室 |
2.55 m |
1.59 m |
2.55 m x 1.59 m |
|
地下室 |
设备间 |
2.83 m |
3.85 m |
2.83 m x 3.85 m |
|
地下室 |
家庭房 |
4.18 m |
7.66 m |
4.18 m x 7.66 m |
|
一楼 |
厨房 |
3.37 m |
3.65 m |
3.37 m x 3.65 m |
|
一楼 |
餐厅 |
3.37 m |
3.03 m |
3.37 m x 3.03 m |
|
一楼 |
客厅 |
7.14 m |
3.82 m |
7.14 m x 3.82 m |
|
一楼 |
浴室 |
121 m |
1.43 m |
121 m x 1.43 m |
https://www.realtor.ca/real-estate/28300097/5-100-mcdougall-road-waterloo


