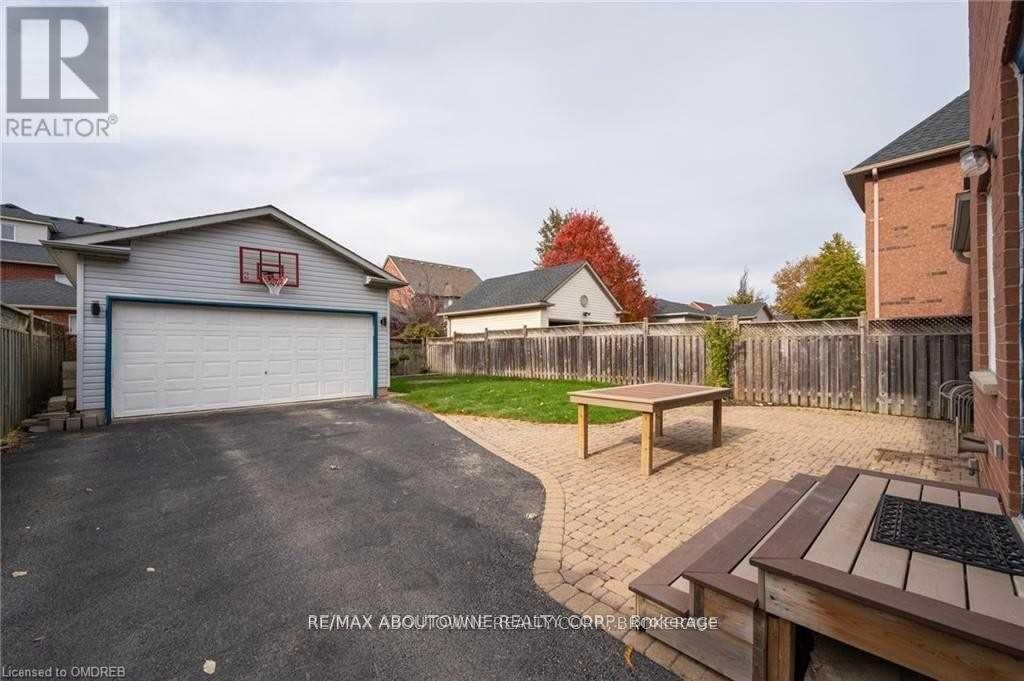4 卧室
3 浴室
1500 - 2000 sqft
壁炉
中央空调
风热取暖
$4,200 Monthly
Beautifully Renovated 4-Bedroom Detached Home for Lease in Sought-After River Oaks! Step into this stunning, move-in-ready coach-style home featuring brand new engineered hardwood flooring throughout the main and upper levels, a new custom staircase, and a fresh, modern palette with professional painting throughout. The bright and spacious layout offers generous living and dining areas, coffered ceilings, and a stylish kitchen with upgraded maple cabinetry, a butlers pantry, and brand new stainless steel appliances. Upstairs, you'll find four large bedrooms with no carpet perfect for allergy-conscious families. New light fixtures and thoughtful updates throughout make this the ideal home for comfortable, stylish living. Located in one of Oakville's most family-friendly neighbourhoods, close to top-ranked schools, trails, parks, and all amenities. A must-see lease opportunity in a prime location! (id:43681)
房源概要
|
MLS® Number
|
W12186478 |
|
房源类型
|
民宅 |
|
社区名字
|
1015 - RO River Oaks |
|
附近的便利设施
|
医院, 公共交通, 学校 |
|
社区特征
|
School Bus |
|
特征
|
Level, 无地毯 |
|
总车位
|
6 |
详 情
|
浴室
|
3 |
|
地上卧房
|
4 |
|
总卧房
|
4 |
|
Age
|
16 To 30 Years |
|
公寓设施
|
Fireplace(s) |
|
家电类
|
Garage Door Opener Remote(s), All |
|
地下室进展
|
已装修 |
|
地下室类型
|
全完工 |
|
施工种类
|
独立屋 |
|
空调
|
中央空调 |
|
外墙
|
砖 Facing |
|
Fire Protection
|
Smoke Detectors |
|
壁炉
|
有 |
|
Fireplace Total
|
1 |
|
地基类型
|
混凝土 |
|
客人卫生间(不包含洗浴)
|
1 |
|
供暖方式
|
电 |
|
供暖类型
|
压力热风 |
|
储存空间
|
2 |
|
内部尺寸
|
1500 - 2000 Sqft |
|
类型
|
独立屋 |
|
设备间
|
市政供水 |
车 位
土地
|
英亩数
|
无 |
|
围栏类型
|
Fenced Yard |
|
土地便利设施
|
医院, 公共交通, 学校 |
|
污水道
|
Sanitary Sewer |
|
土地深度
|
115 Ft ,2 In |
|
土地宽度
|
39 Ft ,9 In |
|
不规则大小
|
39.8 X 115.2 Ft |
房 间
| 楼 层 |
类 型 |
长 度 |
宽 度 |
面 积 |
|
二楼 |
主卧 |
3.99 m |
3.68 m |
3.99 m x 3.68 m |
|
二楼 |
第二卧房 |
3.71 m |
3.94 m |
3.71 m x 3.94 m |
|
二楼 |
第三卧房 |
2.9 m |
3.07 m |
2.9 m x 3.07 m |
|
二楼 |
Bedroom 4 |
2.9 m |
2.49 m |
2.9 m x 2.49 m |
|
Lower Level |
衣帽间 |
3.48 m |
3.48 m |
3.48 m x 3.48 m |
|
Lower Level |
洗衣房 |
2.87 m |
3.23 m |
2.87 m x 3.23 m |
|
Lower Level |
娱乐,游戏房 |
7.01 m |
2.26 m |
7.01 m x 2.26 m |
|
一楼 |
客厅 |
3.63 m |
3.33 m |
3.63 m x 3.33 m |
|
一楼 |
餐厅 |
3.63 m |
3.23 m |
3.63 m x 3.23 m |
|
一楼 |
厨房 |
5.21 m |
3.33 m |
5.21 m x 3.33 m |
|
一楼 |
家庭房 |
4.27 m |
3.94 m |
4.27 m x 3.94 m |
设备间
https://www.realtor.ca/real-estate/28395899/499-river-glen-boulevard-oakville-ro-river-oaks-1015-ro-river-oaks







