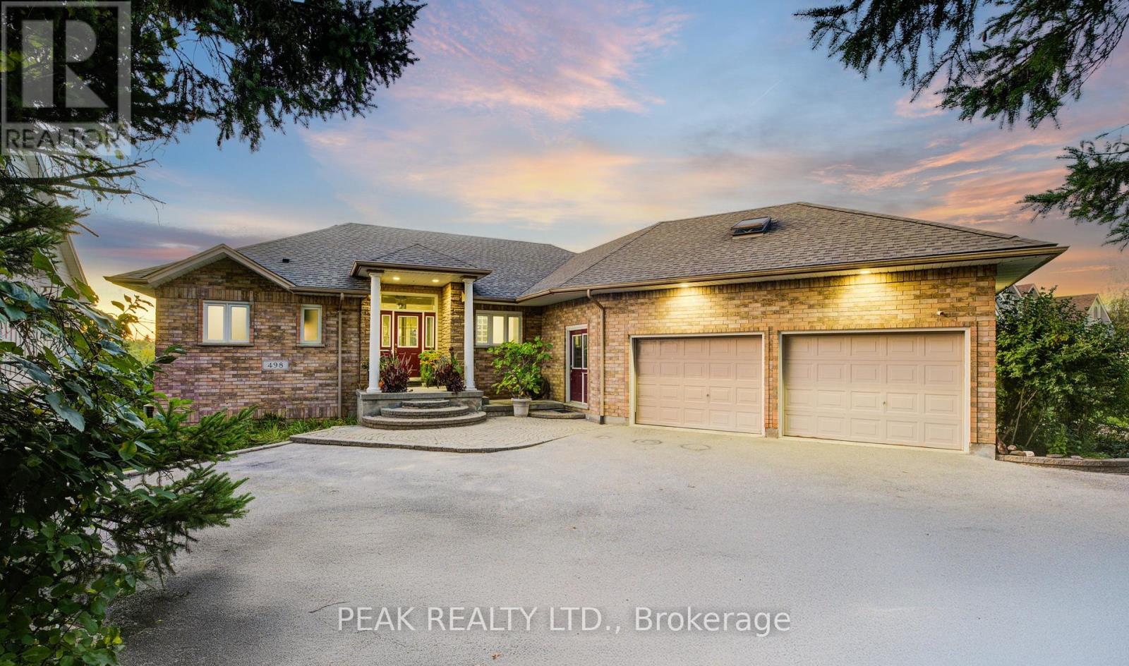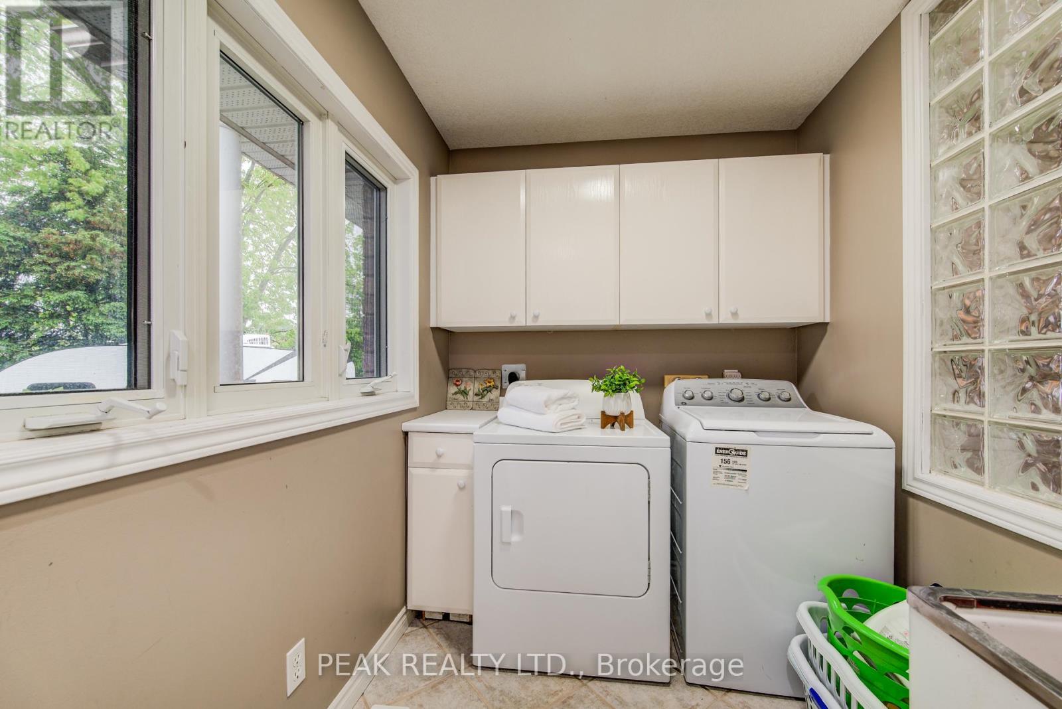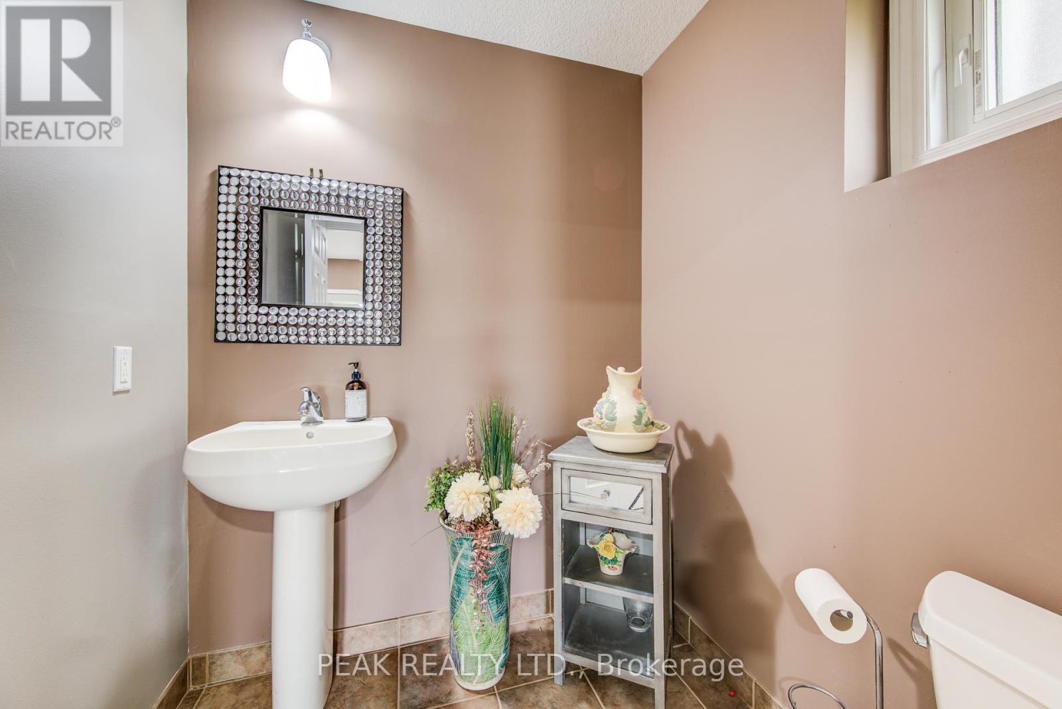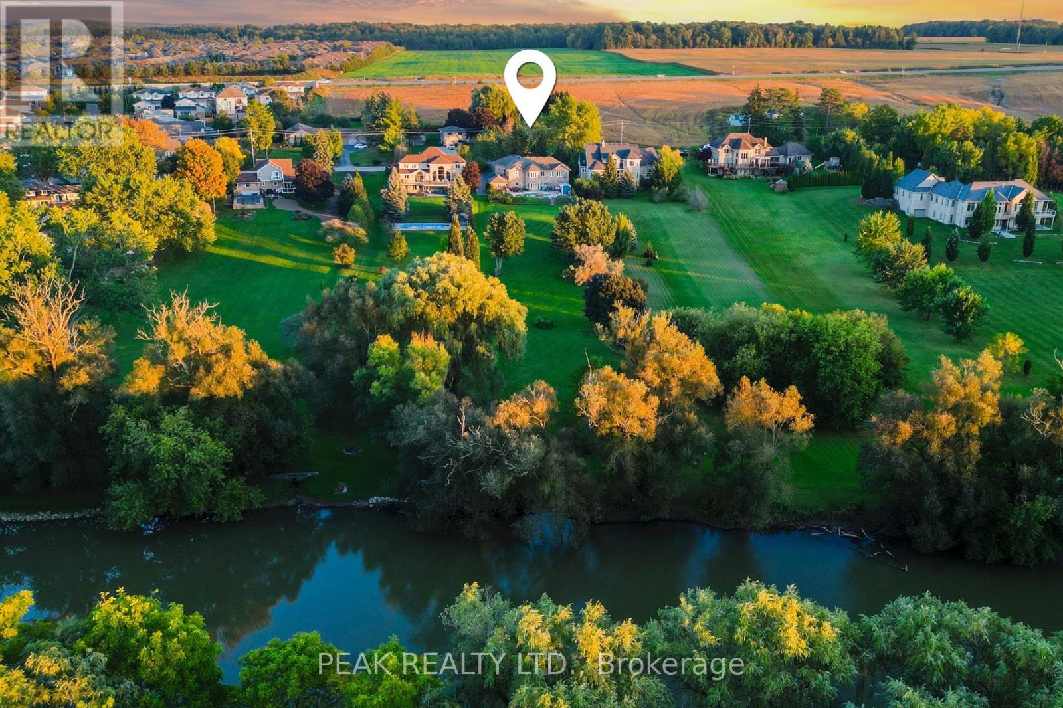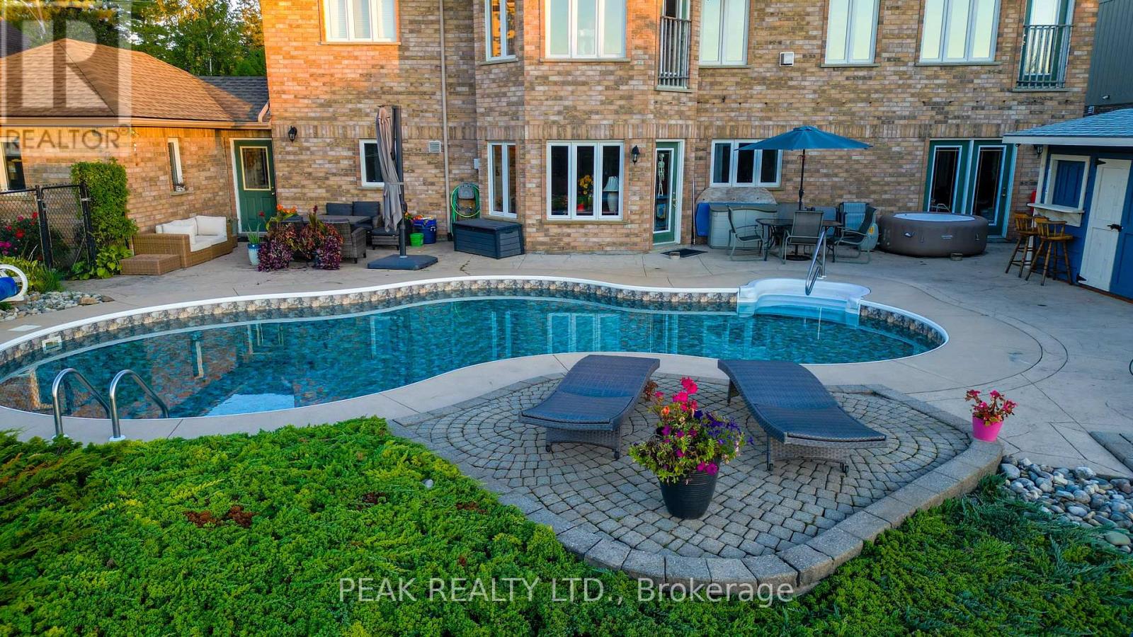5 卧室
4 浴室
2000 - 2500 sqft
平房
壁炉
Inground Pool
中央空调, 换气器
风热取暖
湖景区
$1,494,900
Welcome to 498 Fairview Street in New Hamburg a rare opportunity to own 1.59 acres backing onto the Nith River, where seasonal docks and boating are allowed. Lovingly maintained by the original owners, this spacious walkout bungalow and in-law suite offers over 3,900 sq ft of finished living space ideal for multigenerational living. Enjoy summer in the 18 x 36 inground pool with new liner (2022) and heater (2024), surrounded by a stamped concrete patio and lush gardens. With over 700 feet of depth, the property offers exceptional privacy and river access. The main floor features a bright living room with gas fireplace and stunning backyard views, plus a functional kitchen with gas stove, stainless steel appliances, walk-in pantry, and generous storage. The primary suite includes a 5-piece ensuite, walk-in closet, and updated engineered hardwood flooring. Two more bedrooms, a 4-piece bath, laundry and a versatile loft space perfect as a fourth bedroom, office, or rec room complete the main floor layout. An oversized double car garage and parking serve the main home, while a section of driveway leads to the in-law suite garage with additional parking. The walkout basement doesn't feel like a basement at all with 9 ceilings, large windows, and multiple access points. The 2-bedroom in-law suite is bright and welcoming including its own eat-in kitchen, 4-piece bathroom with walk-in shower, fireplace, private single-car garage, and multiple points of egress. Separate to the in-law suite is an additional rec room and bathroom, perfectly located for poolside use. Located minutes to downtown New Hamburg, restaurants, schools, parks, and more this is a rare multigenerational property with space, functionality, and scenic living by the river. (id:43681)
Open House
现在这个房屋大家可以去Open House参观了!
开始于:
2:00 pm
结束于:
4:00 pm
房源概要
|
MLS® Number
|
X12175412 |
|
房源类型
|
民宅 |
|
附近的便利设施
|
公园 |
|
社区特征
|
社区活动中心 |
|
Easement
|
Unknown |
|
设备类型
|
没有 |
|
特征
|
亲戚套间 |
|
总车位
|
9 |
|
泳池类型
|
Inground Pool |
|
租赁设备类型
|
没有 |
|
结构
|
Patio(s) |
|
View Type
|
Direct Water View |
|
Water Front Name
|
Nith River |
|
湖景类型
|
湖景房 |
详 情
|
浴室
|
4 |
|
地上卧房
|
3 |
|
地下卧室
|
2 |
|
总卧房
|
5 |
|
公寓设施
|
Fireplace(s) |
|
家电类
|
Garage Door Opener Remote(s), Water Heater, Water Softener, 洗碗机, 烘干机, 微波炉, 炉子, 洗衣机, 冰箱 |
|
建筑风格
|
平房 |
|
地下室进展
|
已装修 |
|
地下室功能
|
Apartment In Basement, Walk Out |
|
地下室类型
|
N/a (finished) |
|
施工种类
|
独立屋 |
|
空调
|
Central Air Conditioning, 换气机 |
|
外墙
|
砖 |
|
壁炉
|
有 |
|
Fireplace Total
|
2 |
|
地基类型
|
混凝土浇筑 |
|
客人卫生间(不包含洗浴)
|
1 |
|
供暖方式
|
天然气 |
|
供暖类型
|
压力热风 |
|
储存空间
|
1 |
|
内部尺寸
|
2000 - 2500 Sqft |
|
类型
|
独立屋 |
|
设备间
|
Drilled Well |
车 位
土地
|
入口类型
|
Public Road, Private Docking, Public Docking |
|
英亩数
|
无 |
|
土地便利设施
|
公园 |
|
污水道
|
Septic System |
|
土地深度
|
713 Ft ,9 In |
|
土地宽度
|
98 Ft ,9 In |
|
不规则大小
|
98.8 X 713.8 Ft |
|
地表水
|
River/stream |
|
规划描述
|
Z4 |
房 间
| 楼 层 |
类 型 |
长 度 |
宽 度 |
面 积 |
|
地下室 |
浴室 |
1.84 m |
1.77 m |
1.84 m x 1.77 m |
|
地下室 |
浴室 |
2.55 m |
4.28 m |
2.55 m x 4.28 m |
|
地下室 |
卧室 |
4.22 m |
3.76 m |
4.22 m x 3.76 m |
|
地下室 |
卧室 |
3.77 m |
3.26 m |
3.77 m x 3.26 m |
|
地下室 |
Cold Room |
4.32 m |
6.87 m |
4.32 m x 6.87 m |
|
地下室 |
衣帽间 |
2.92 m |
4.85 m |
2.92 m x 4.85 m |
|
地下室 |
家庭房 |
6.08 m |
3.96 m |
6.08 m x 3.96 m |
|
地下室 |
厨房 |
4.37 m |
4.45 m |
4.37 m x 4.45 m |
|
地下室 |
娱乐,游戏房 |
5.44 m |
4 m |
5.44 m x 4 m |
|
地下室 |
设备间 |
1.75 m |
3.4 m |
1.75 m x 3.4 m |
|
一楼 |
浴室 |
1.65 m |
3.31 m |
1.65 m x 3.31 m |
|
一楼 |
浴室 |
3.05 m |
4.57 m |
3.05 m x 4.57 m |
|
一楼 |
卧室 |
3.91 m |
4.39 m |
3.91 m x 4.39 m |
|
一楼 |
卧室 |
4.39 m |
3.31 m |
4.39 m x 3.31 m |
|
一楼 |
餐厅 |
1.82 m |
3.98 m |
1.82 m x 3.98 m |
|
一楼 |
厨房 |
4.29 m |
4.08 m |
4.29 m x 4.08 m |
|
一楼 |
洗衣房 |
1.9 m |
3.59 m |
1.9 m x 3.59 m |
|
一楼 |
客厅 |
4.31 m |
4.1 m |
4.31 m x 4.1 m |
|
一楼 |
Mud Room |
3.59 m |
1.9 m |
3.59 m x 1.9 m |
|
一楼 |
主卧 |
6.17 m |
4.02 m |
6.17 m x 4.02 m |
|
Upper Level |
Loft |
7.08 m |
4.66 m |
7.08 m x 4.66 m |
https://www.realtor.ca/real-estate/28374096/498-fairview-street-wilmot






