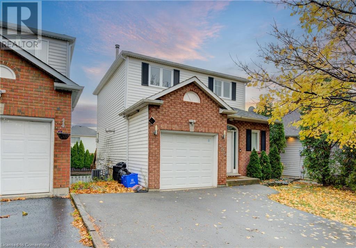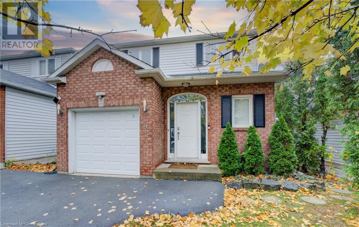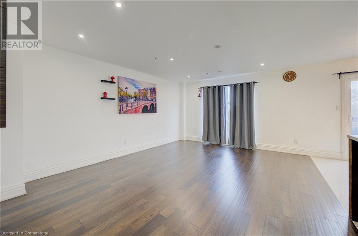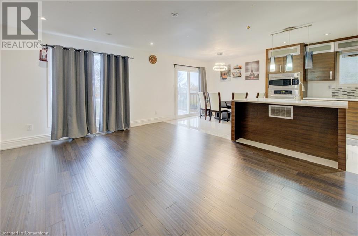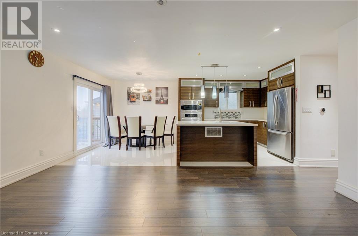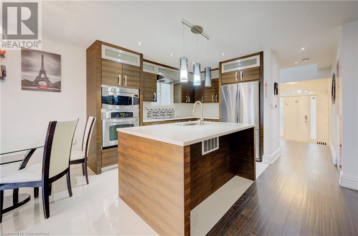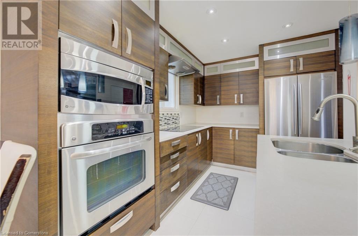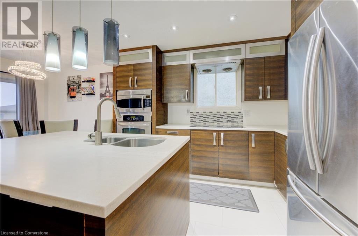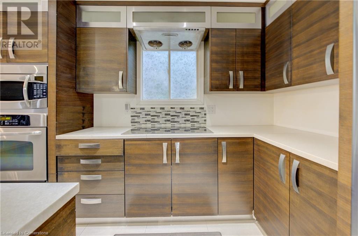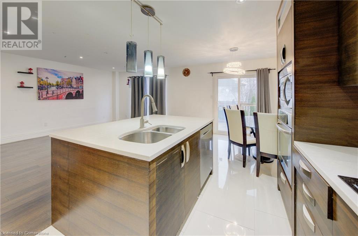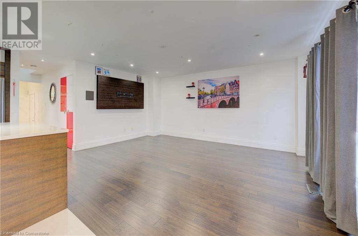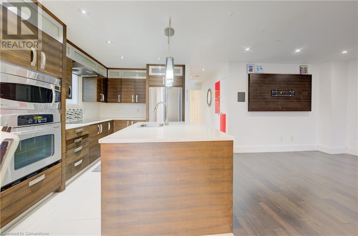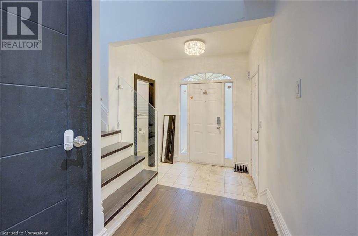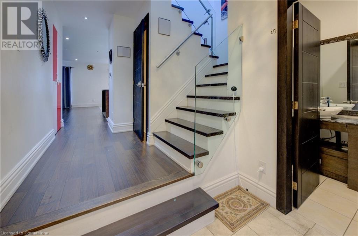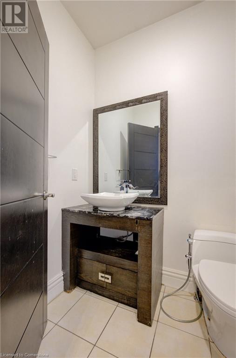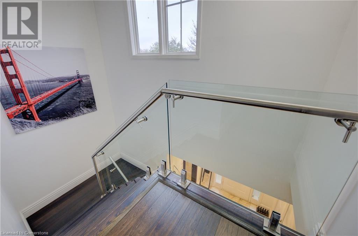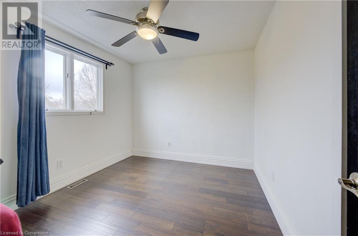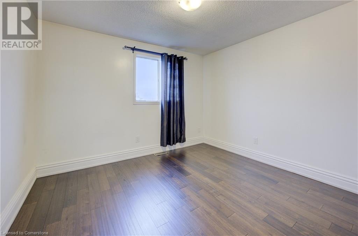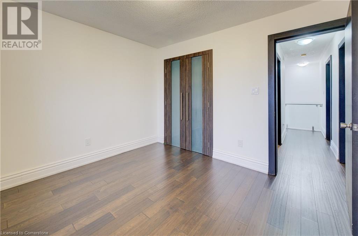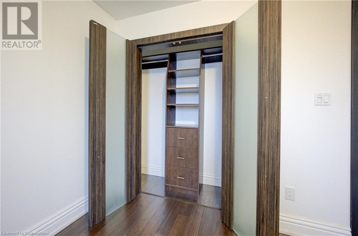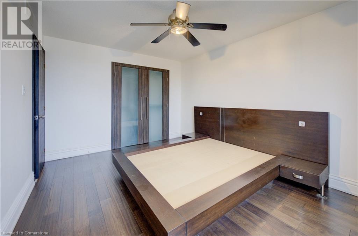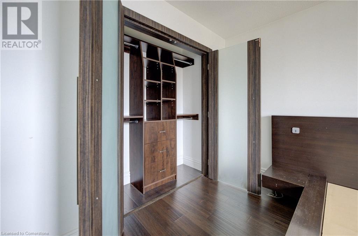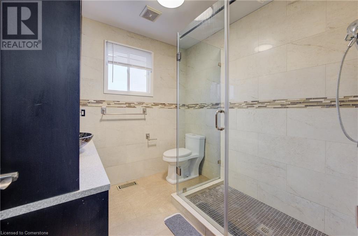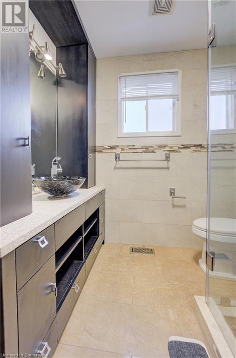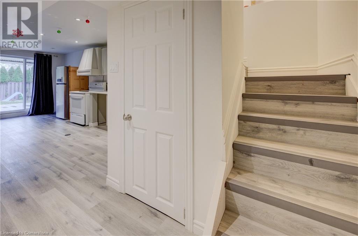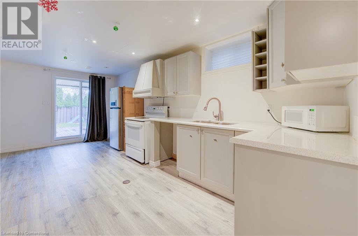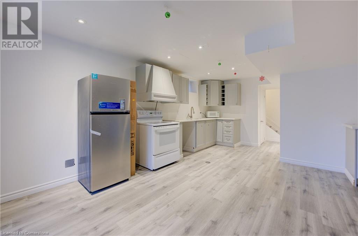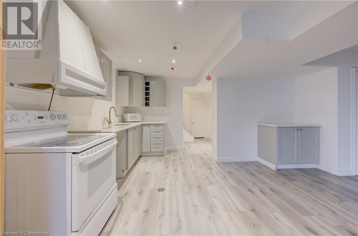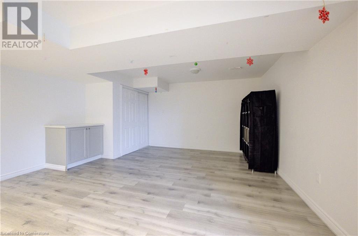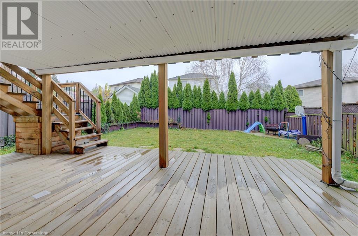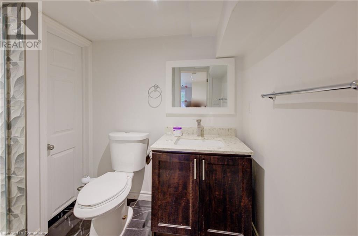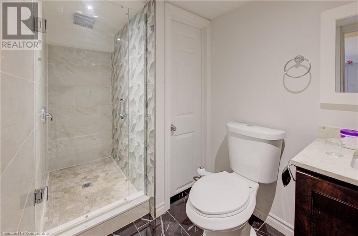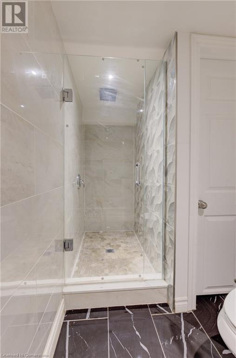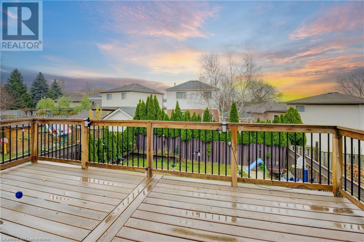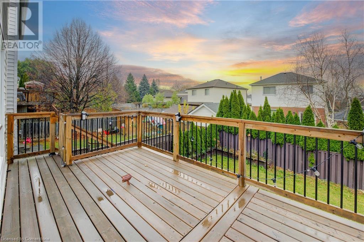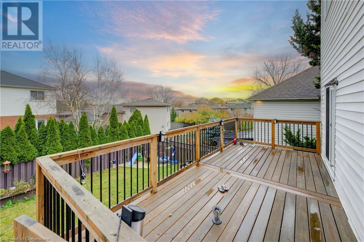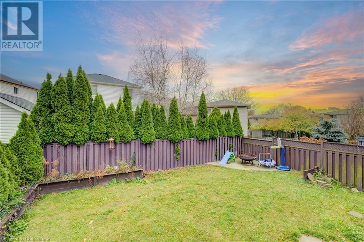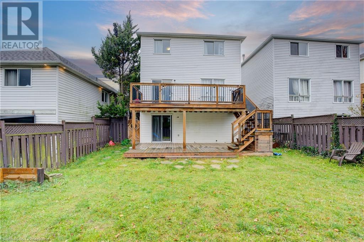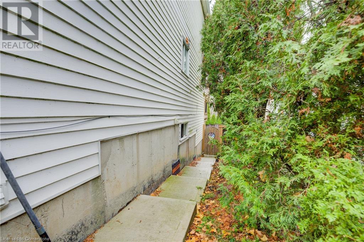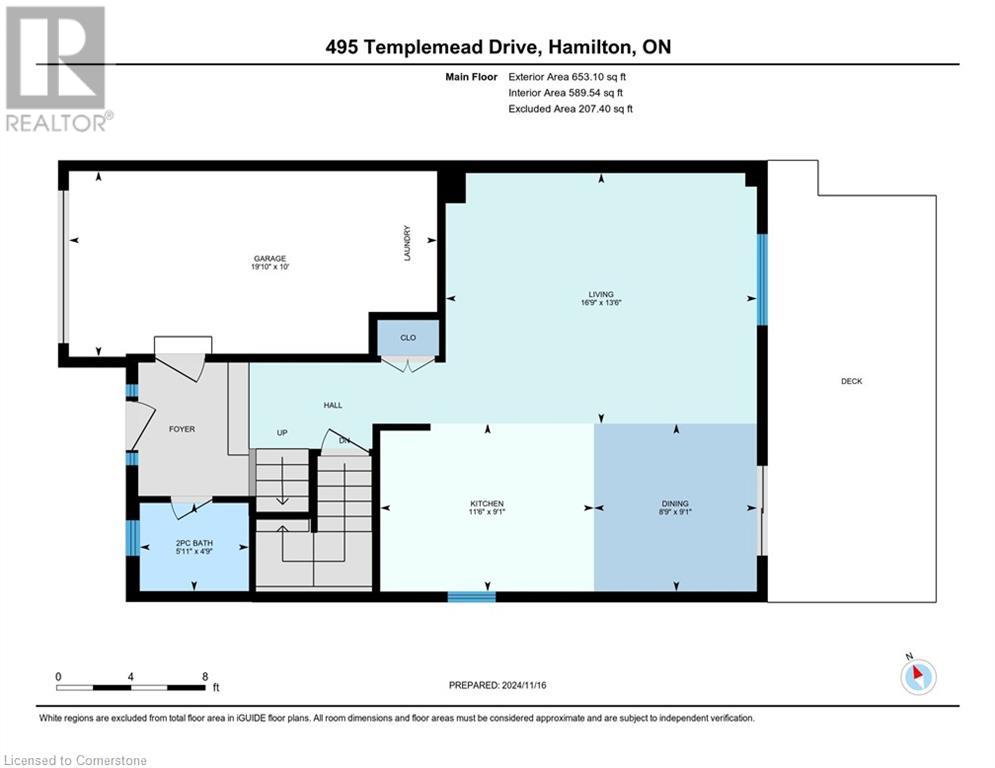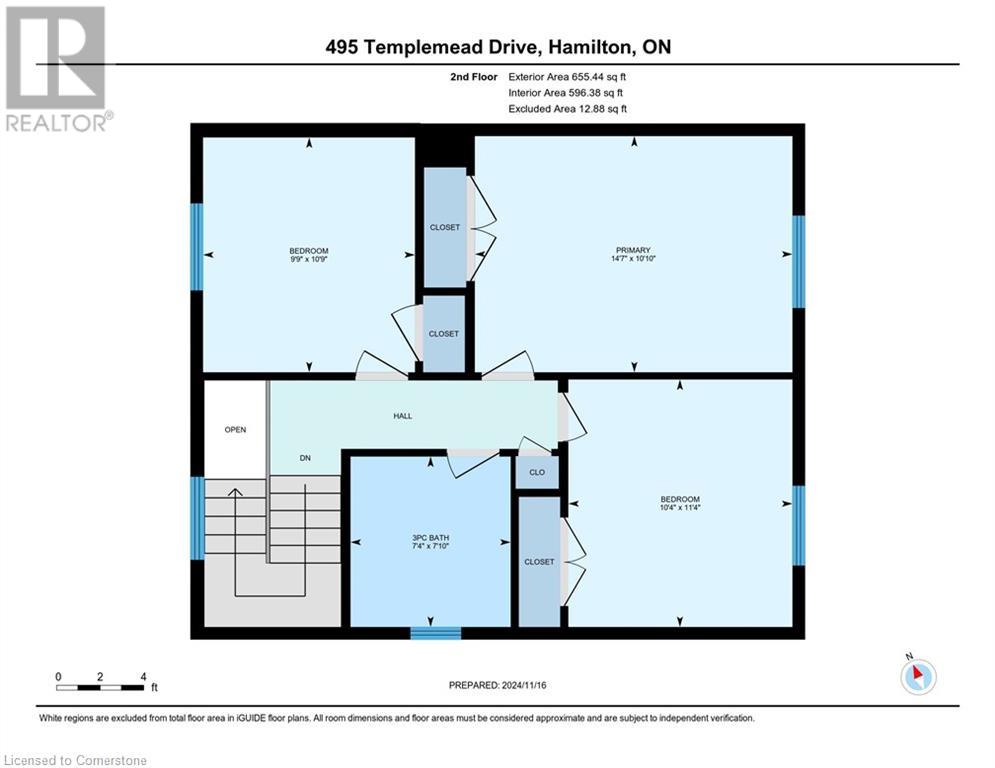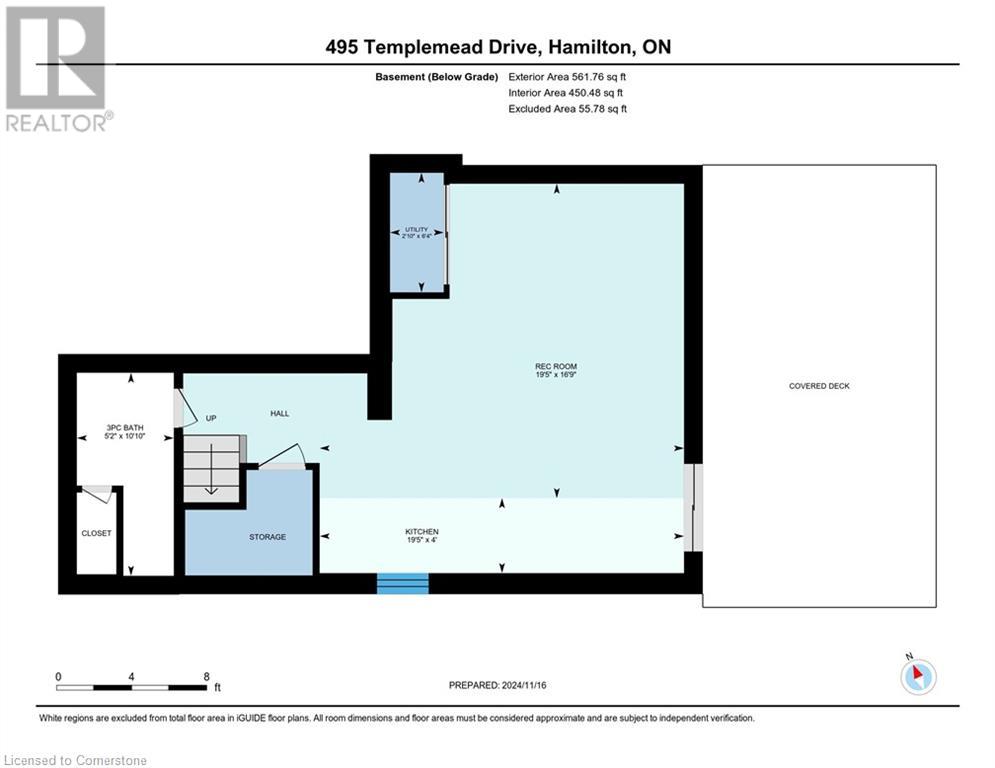3 卧室
3 浴室
1636 sqft
两层
中央空调
风热取暖
$820,000
Discover the perfect blend of comfort and functionality in this charming 3-bed, 2.5-bath home, complete with a beautifully finished basement. Step inside to an inviting open-concept living space, where natural light flows through large windows, highlighting the warm, neutral tones and modern finishes. The spacious kitchen, featuring sleek countertops, ample cabinetry, and stainless steel appliances, makes meal prep a joy, while the adjacent dining area is perfect for family gatherings or entertaining guests. Upstairs, the primary bedroom offers a private retreat complemented by two additional bedrooms that are ideal for kids, guests, or a home office. The fully finished basement provides endless possibilities—whether it’s a cozy media room, a play area, or a home gym, the choice is yours. Outside, the backyard is a serene oasis, perfect for relaxing or hosting barbecues. Located in a family-friendly neighbourhood close to schools, parks, and amenities, this home is ready to welcome you! (id:43681)
房源概要
|
MLS® Number
|
40679928 |
|
房源类型
|
民宅 |
|
附近的便利设施
|
公园, 礼拜场所, 学校 |
|
社区特征
|
社区活动中心 |
|
设备类型
|
没有 |
|
特征
|
自动车库门 |
|
总车位
|
2 |
|
租赁设备类型
|
没有 |
详 情
|
浴室
|
3 |
|
地上卧房
|
3 |
|
总卧房
|
3 |
|
家电类
|
洗碗机, 烘干机, 冰箱, 炉子, 洗衣机, 嵌入式微波炉, Hood 电扇 |
|
建筑风格
|
2 层 |
|
地下室进展
|
已装修 |
|
地下室类型
|
全完工 |
|
施工日期
|
1992 |
|
施工种类
|
独立屋 |
|
空调
|
中央空调 |
|
外墙
|
砖, 乙烯基壁板 |
|
地基类型
|
混凝土浇筑 |
|
客人卫生间(不包含洗浴)
|
1 |
|
供暖方式
|
天然气 |
|
供暖类型
|
压力热风 |
|
储存空间
|
2 |
|
内部尺寸
|
1636 Sqft |
|
类型
|
独立屋 |
|
设备间
|
市政供水 |
车 位
土地
|
入口类型
|
Road Access |
|
英亩数
|
无 |
|
土地便利设施
|
公园, 宗教场所, 学校 |
|
污水道
|
城市污水处理系统 |
|
土地深度
|
95 Ft |
|
土地宽度
|
38 Ft |
|
规划描述
|
R-4 |
房 间
| 楼 层 |
类 型 |
长 度 |
宽 度 |
面 积 |
|
二楼 |
三件套卫生间 |
|
|
7'10'' x 7'4'' |
|
二楼 |
卧室 |
|
|
10'9'' x 9'9'' |
|
二楼 |
卧室 |
|
|
11'4'' x 10'4'' |
|
二楼 |
主卧 |
|
|
10'10'' x 14'7'' |
|
地下室 |
三件套卫生间 |
|
|
10'10'' x 5'2'' |
|
地下室 |
厨房 |
|
|
4'0'' x 19'5'' |
|
地下室 |
家庭房 |
|
|
16'9'' x 19'5'' |
|
一楼 |
两件套卫生间 |
|
|
4'9'' x 5'11'' |
|
一楼 |
客厅 |
|
|
13'6'' x 16'9'' |
|
一楼 |
餐厅 |
|
|
9'1'' x 8'9'' |
|
一楼 |
厨房 |
|
|
9'1'' x 11'6'' |
https://www.realtor.ca/real-estate/27672987/495-templemead-drive-hamilton


