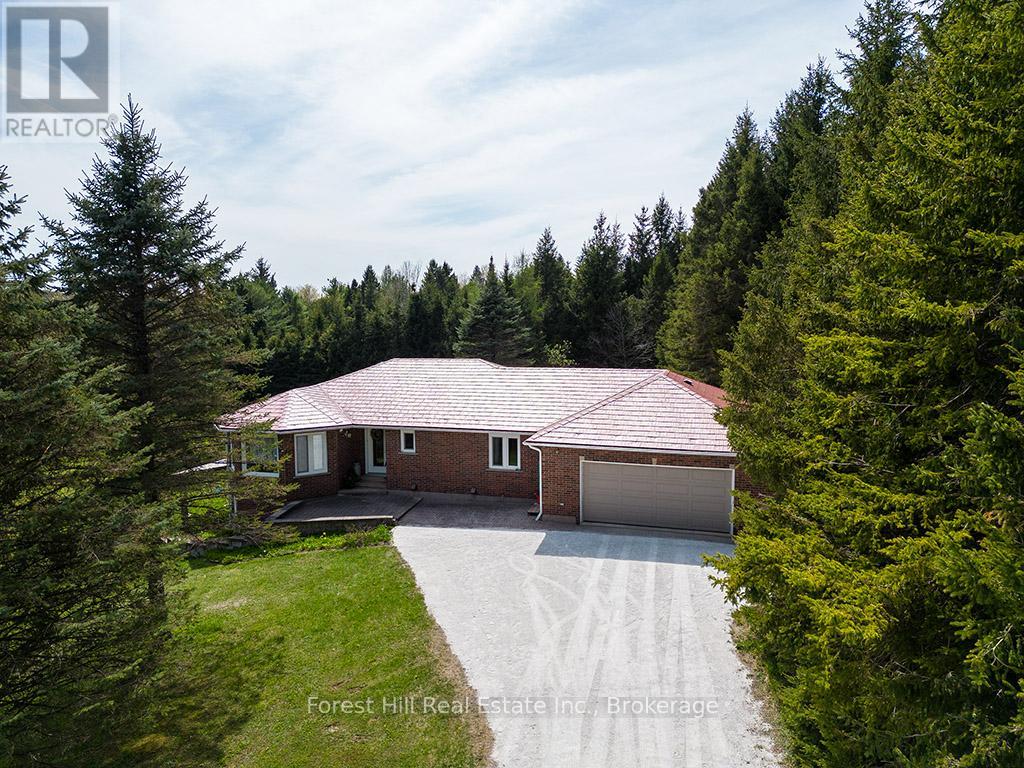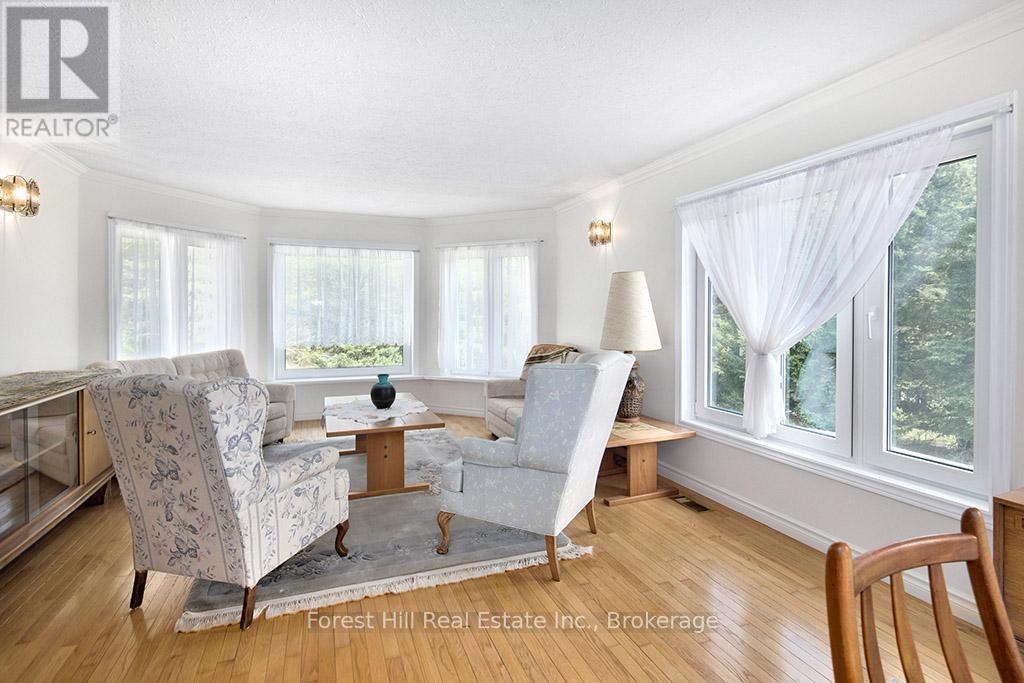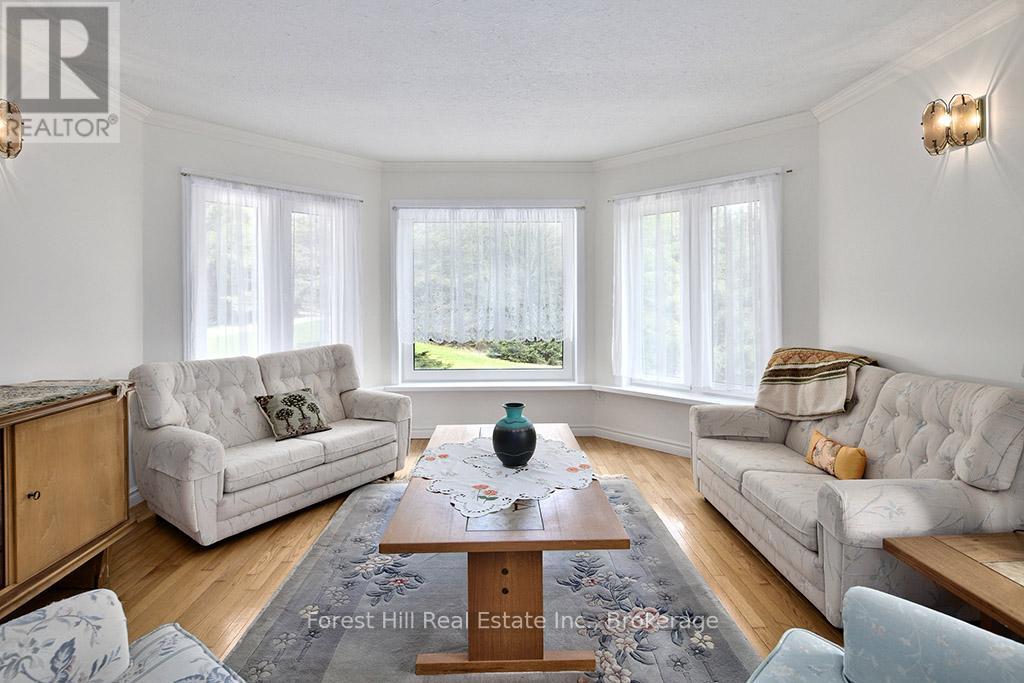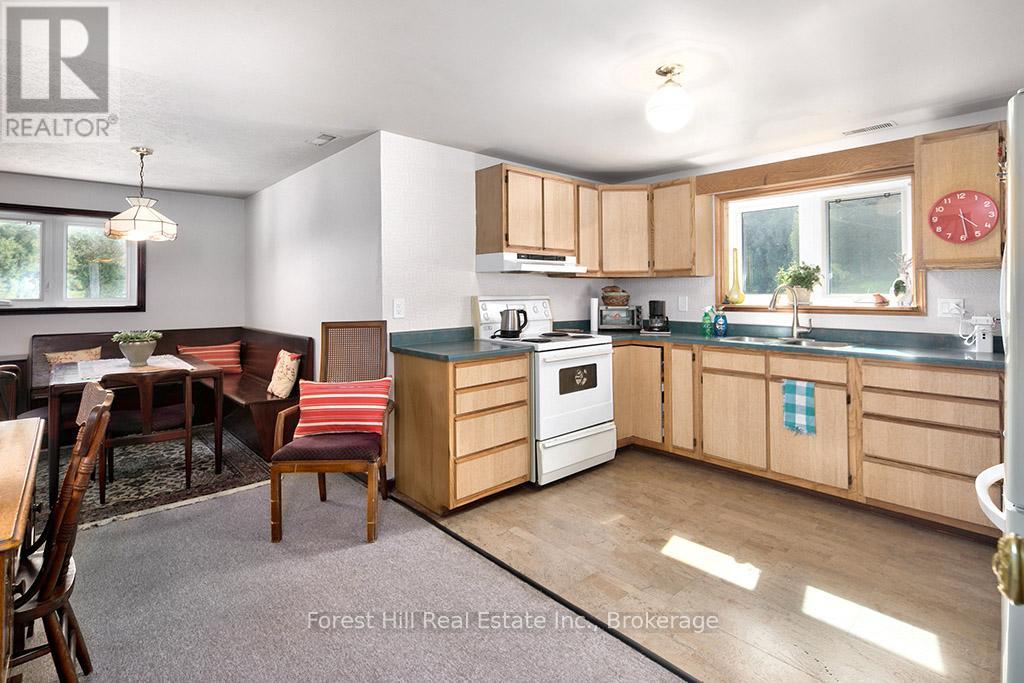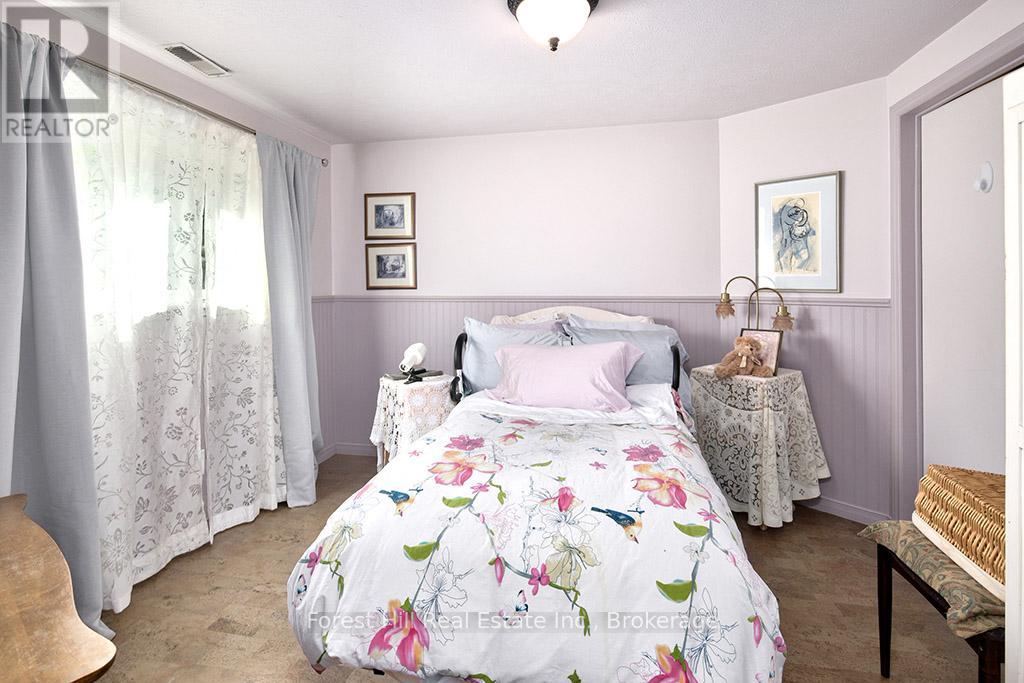3 卧室
3 浴室
1100 - 1500 sqft
Raised 平房
中央空调, 换气器
Other
面积
Landscaped
$694,000
Looking to make your country living dreams a reality? Welcome to 494502 Traverston Road a tranquil retreat nestled in the heart of rural West Grey. Tucked away on a quiet country road, this charming property offers the peace and privacy of country life while still being just minutes from all the conveniences of Markdale and Durham. Set well back from the road, the home provides a serene setting surrounded by beautiful rolling landscapes. Inside, the bright and inviting layout (a total of 2200 finished sq ft) features a Living Room that flows seamlessly into the Kitchen and Dining Room, all enhanced by large windows that flood the space with natural light. Both the main and lower levels offer walk-outs to a deck or patio perfect spots to sip your morning coffee with birdsong or unwind beneath the stars. The lower level currently includes a fully self-contained in-law suite, ideal for extended family or as a potential income-generating rental. Outside, the expansive yard invites endless opportunities from gardening and play to peaceful relaxation. The generous gravel driveway accommodates plenty of parking for multiple vehicles, trailers, RVs, and more. Nature lovers and outdoor enthusiasts will appreciate the proximity to Townsend Lake, Bells Lake, golf and ski clubs, scenic cycling routes, and the Bruce Trail. Don't miss this unique chance to enjoy the best of both worlds peaceful country living with everything you need just a short drive away. (id:43681)
房源概要
|
MLS® Number
|
X12147914 |
|
房源类型
|
民宅 |
|
社区名字
|
West Grey |
|
设备类型
|
没有 |
|
特征
|
Sloping, Level, 亲戚套间 |
|
总车位
|
12 |
|
租赁设备类型
|
没有 |
|
结构
|
Deck, Patio(s), Porch, 棚 |
详 情
|
浴室
|
3 |
|
地上卧房
|
2 |
|
地下卧室
|
1 |
|
总卧房
|
3 |
|
家电类
|
烤箱 - Built-in, Central Vacuum, Range, Water Heater, Water Treatment, Cooktop, 洗碗机, 烘干机, 微波炉, 烤箱, Hood 电扇, 窗帘, Two 冰箱s |
|
建筑风格
|
Raised Bungalow |
|
地下室进展
|
已装修 |
|
地下室功能
|
Walk Out |
|
地下室类型
|
N/a (finished) |
|
施工种类
|
独立屋 |
|
空调
|
Central Air Conditioning, 换气机 |
|
外墙
|
砖 |
|
Fire Protection
|
Smoke Detectors |
|
地基类型
|
混凝土浇筑 |
|
供暖类型
|
Other |
|
储存空间
|
1 |
|
内部尺寸
|
1100 - 1500 Sqft |
|
类型
|
独立屋 |
|
设备间
|
Drilled Well |
车 位
土地
|
英亩数
|
有 |
|
Landscape Features
|
Landscaped |
|
污水道
|
Septic System |
|
土地深度
|
419 Ft ,6 In |
|
土地宽度
|
270 Ft ,2 In |
|
不规则大小
|
270.2 X 419.5 Ft |
|
规划描述
|
A2 |
房 间
| 楼 层 |
类 型 |
长 度 |
宽 度 |
面 积 |
|
Lower Level |
卧室 |
3.35 m |
3.1 m |
3.35 m x 3.1 m |
|
Lower Level |
其它 |
4.41 m |
6.44 m |
4.41 m x 6.44 m |
|
Lower Level |
娱乐,游戏房 |
8.64 m |
4.2 m |
8.64 m x 4.2 m |
|
Lower Level |
厨房 |
4.57 m |
3.65 m |
4.57 m x 3.65 m |
|
Lower Level |
其它 |
1.34 m |
3.45 m |
1.34 m x 3.45 m |
|
一楼 |
门厅 |
3.1934 m |
2.09 m |
3.1934 m x 2.09 m |
|
一楼 |
客厅 |
6.1 m |
4.76 m |
6.1 m x 4.76 m |
|
一楼 |
餐厅 |
2.63 m |
3.51 m |
2.63 m x 3.51 m |
|
一楼 |
厨房 |
4.24 m |
3.36 m |
4.24 m x 3.36 m |
|
一楼 |
家庭房 |
3.03 m |
3.1 m |
3.03 m x 3.1 m |
|
一楼 |
主卧 |
4.12 m |
3.38 m |
4.12 m x 3.38 m |
|
一楼 |
第二卧房 |
3.61 m |
3.63 m |
3.61 m x 3.63 m |
设备间
|
配电箱
|
已安装 |
|
Wireless
|
可用 |
|
Electricity Connected
|
Connected |
|
Telephone
|
Connected |
https://www.realtor.ca/real-estate/28311233/494502-traverston-road-west-grey-west-grey


