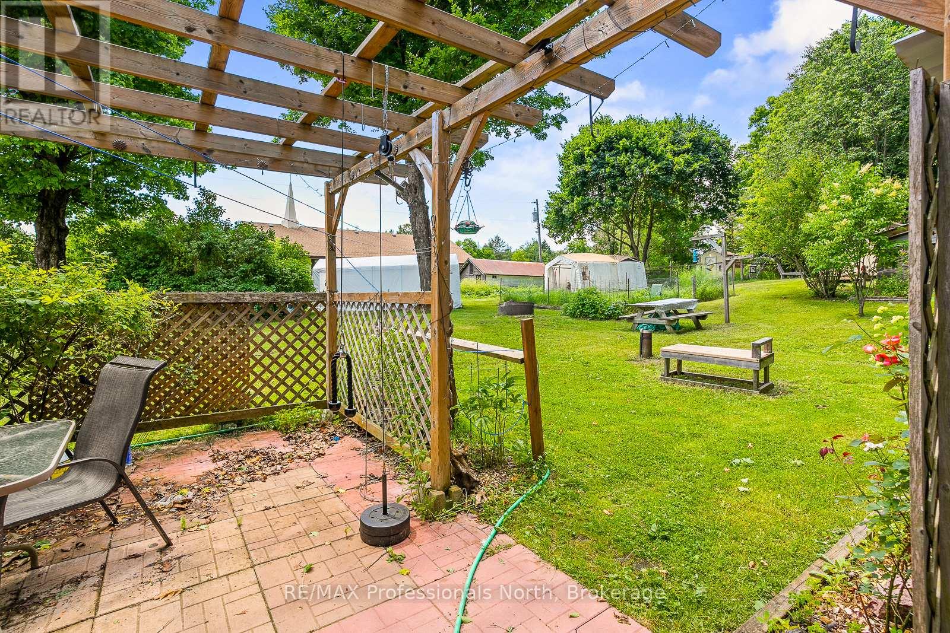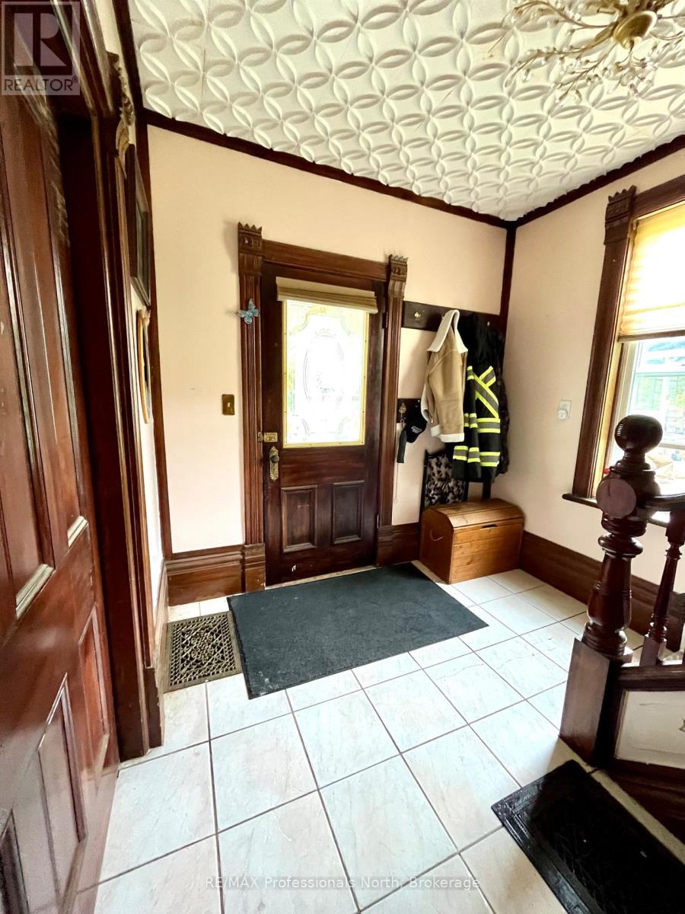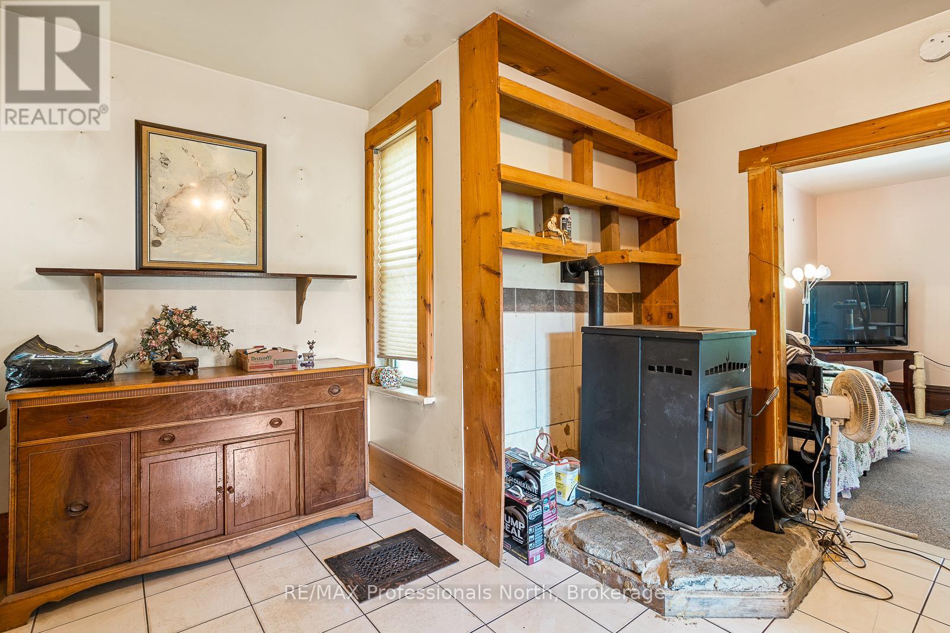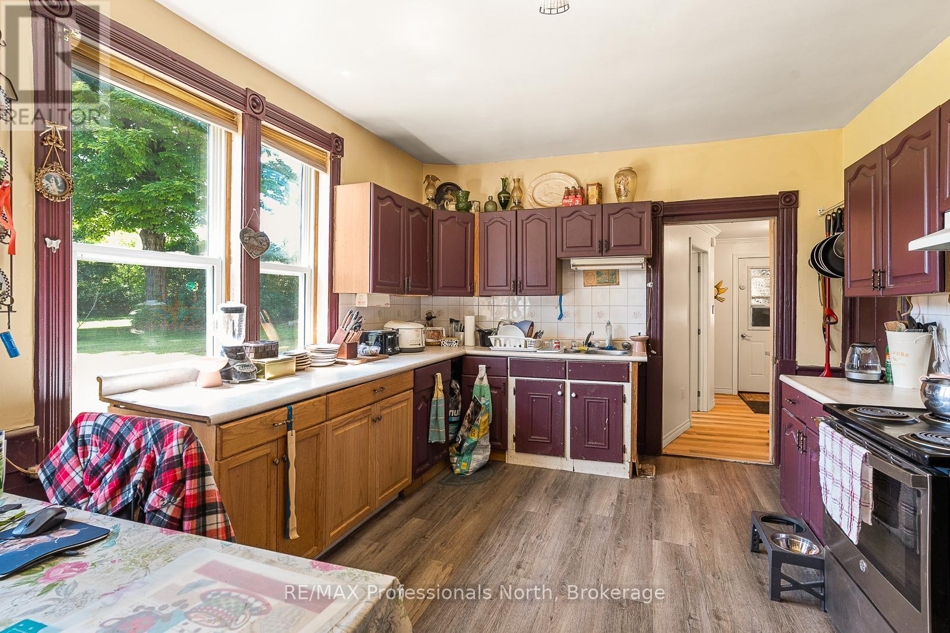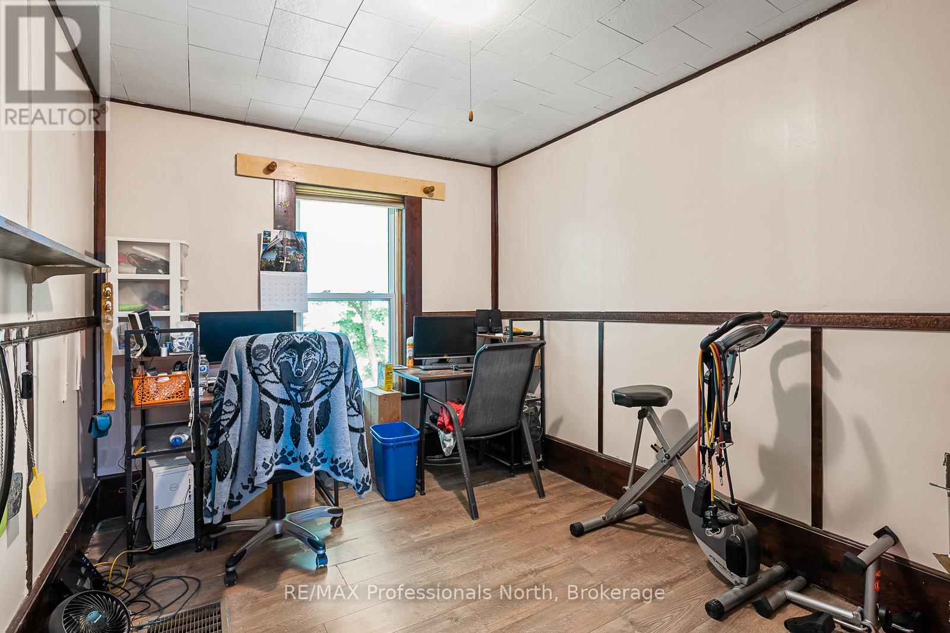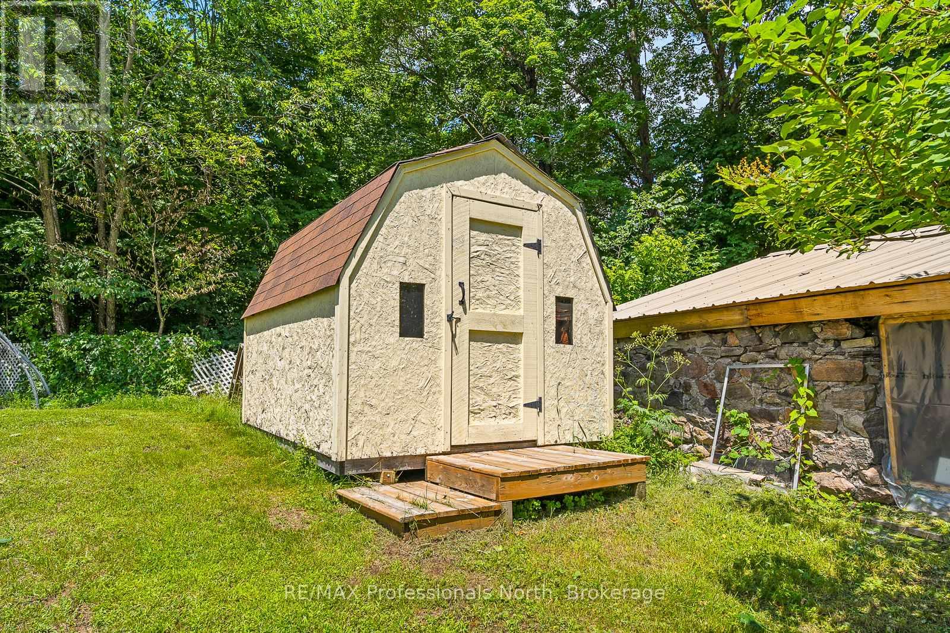3 卧室
2 浴室
1100 - 1500 sqft
风热取暖
$375,000
Step back in time in this charming century home, nestled in the heart of Kinmount featuring classic antique finishes throughout offering a perfect blend of historical charm and modern comfort. Upon entering you will adore the classic staircase leading to the second level. Main floor offers Living Room, Dining room and large eat in kitchen space with a 3pc bathroom and upstairs you'll find 3 generously sized bedrooms all with closets and an additional 3-pc bathroom. Outside, the large level yard provides a natures dream with beautifully manicured grass, mature flower gardens, vegetable/fruit garden and potential for so much more. This could be your own little homestead space with an old barn structure and additional sheds for whatever you desire. There is a detached 20x12 garage and lots of room for parking. Walking distance to the town of Kinmount, visit local quaint country stores, the Victoria Rail Trail is a short walk away and take in a movie at the famous Highlands Cinemas. Experience timeless elegance and charm in this extraordinary century home, where every detail tells a story. Make it yours today! (id:43681)
房源概要
|
MLS® Number
|
X12144993 |
|
房源类型
|
民宅 |
|
社区名字
|
Kinmount |
|
设备类型
|
Propane Tank, 热水器 - Electric |
|
特征
|
Sloping, Level, Sump Pump |
|
总车位
|
3 |
|
租赁设备类型
|
Propane Tank, 热水器 - Electric |
|
结构
|
Porch, 棚 |
详 情
|
浴室
|
2 |
|
地上卧房
|
3 |
|
总卧房
|
3 |
|
家电类
|
Water Treatment, Blinds, 烘干机, 炉子, 洗衣机, 冰箱 |
|
地下室类型
|
Crawl Space |
|
施工种类
|
独立屋 |
|
外墙
|
铝壁板, 石 |
|
地基类型
|
石 |
|
供暖方式
|
Propane |
|
供暖类型
|
压力热风 |
|
储存空间
|
2 |
|
内部尺寸
|
1100 - 1500 Sqft |
|
类型
|
独立屋 |
|
设备间
|
Drilled Well |
车 位
土地
|
英亩数
|
无 |
|
污水道
|
Septic System |
|
土地深度
|
225 Ft |
|
土地宽度
|
100 Ft |
|
不规则大小
|
100 X 225 Ft |
房 间
| 楼 层 |
类 型 |
长 度 |
宽 度 |
面 积 |
|
二楼 |
主卧 |
4.57 m |
2.74 m |
4.57 m x 2.74 m |
|
二楼 |
第二卧房 |
4.27 m |
2.74 m |
4.27 m x 2.74 m |
|
二楼 |
第三卧房 |
3.35 m |
2.74 m |
3.35 m x 2.74 m |
|
二楼 |
浴室 |
2.29 m |
2.13 m |
2.29 m x 2.13 m |
|
一楼 |
客厅 |
4.22 m |
4.04 m |
4.22 m x 4.04 m |
|
一楼 |
餐厅 |
4.22 m |
4.27 m |
4.22 m x 4.27 m |
|
一楼 |
厨房 |
5.13 m |
3.66 m |
5.13 m x 3.66 m |
|
一楼 |
浴室 |
2.13 m |
1.83 m |
2.13 m x 1.83 m |
|
一楼 |
门厅 |
2.69 m |
4.09 m |
2.69 m x 4.09 m |
设备间
https://www.realtor.ca/real-estate/28304836/4945-monck-road-kawartha-lakes-kinmount-kinmount








