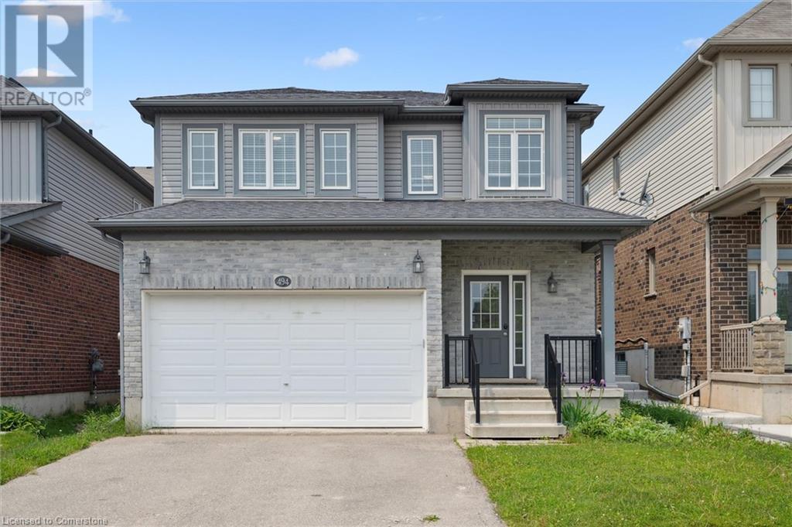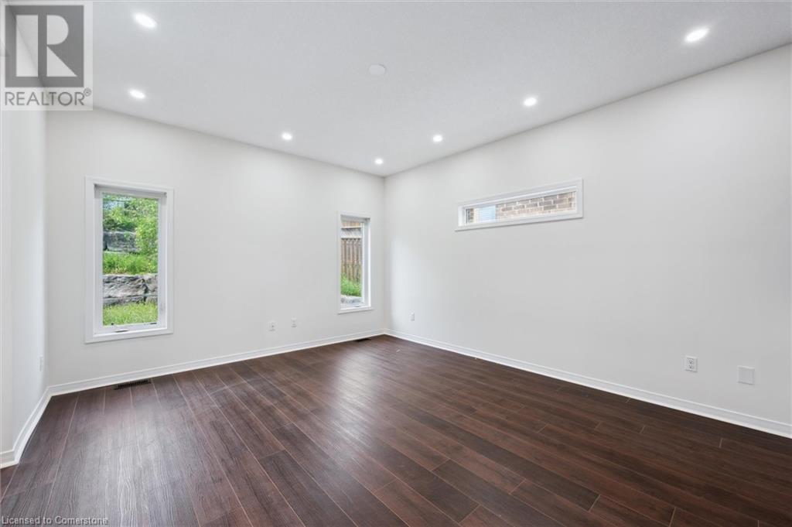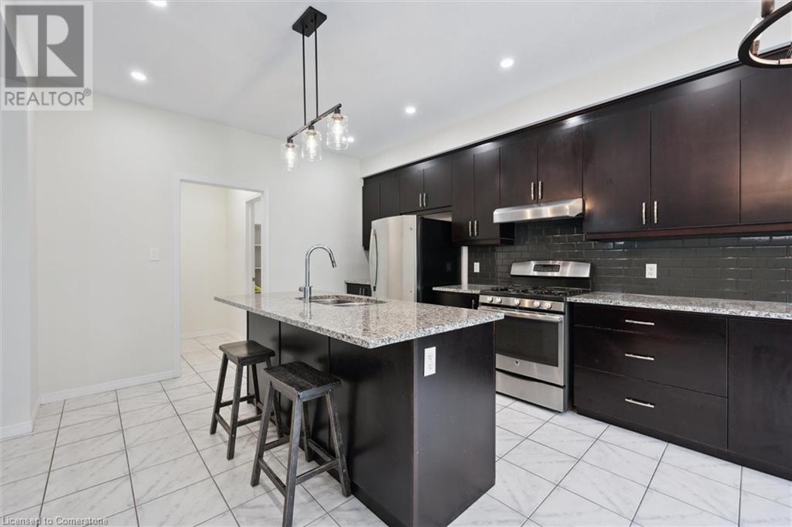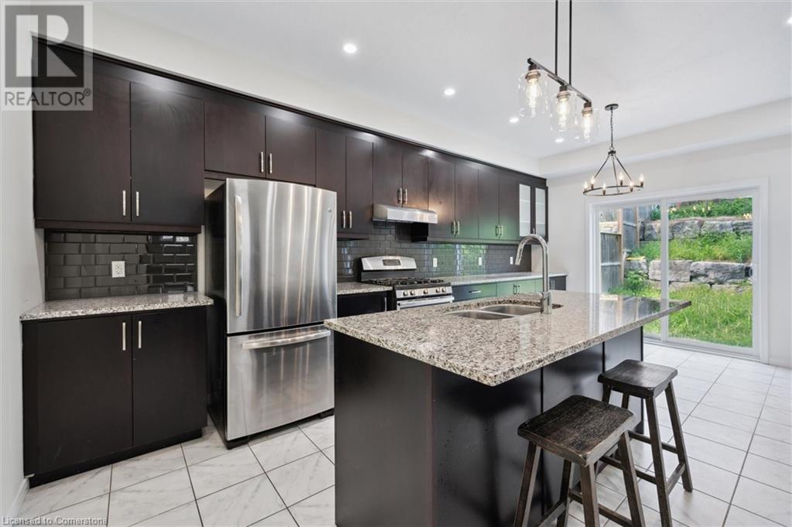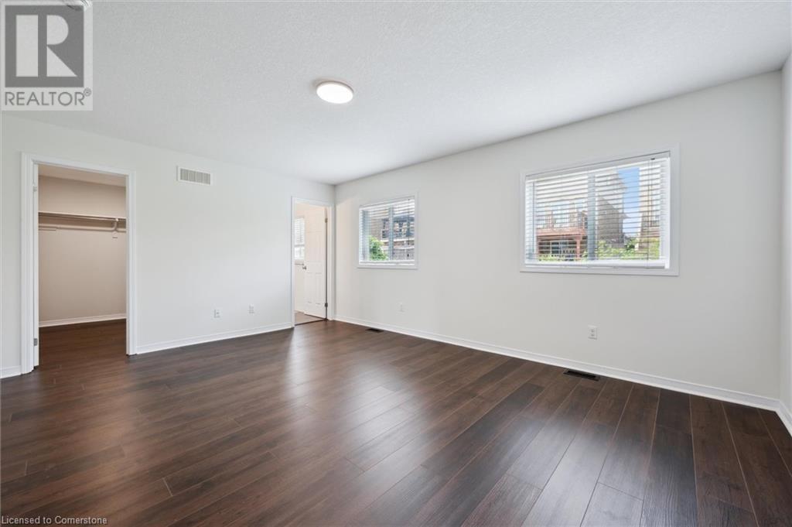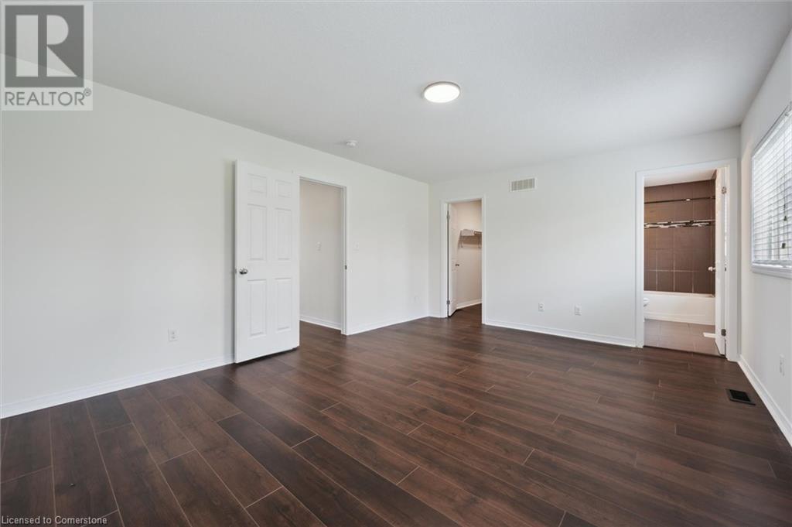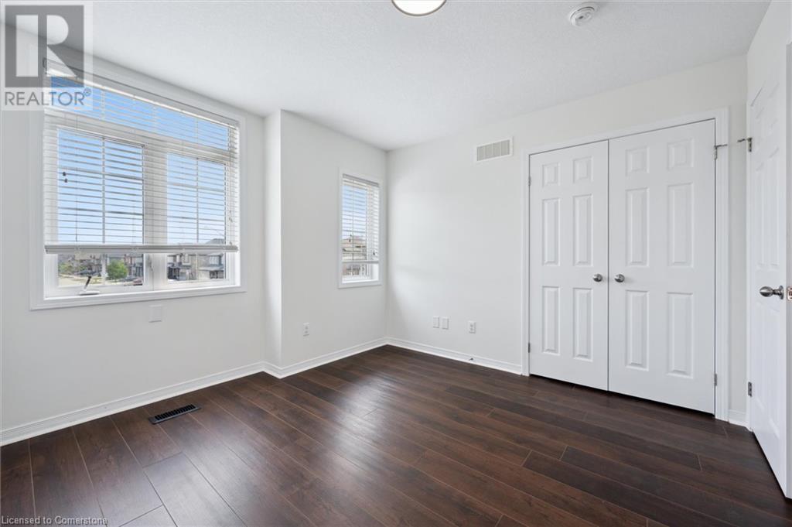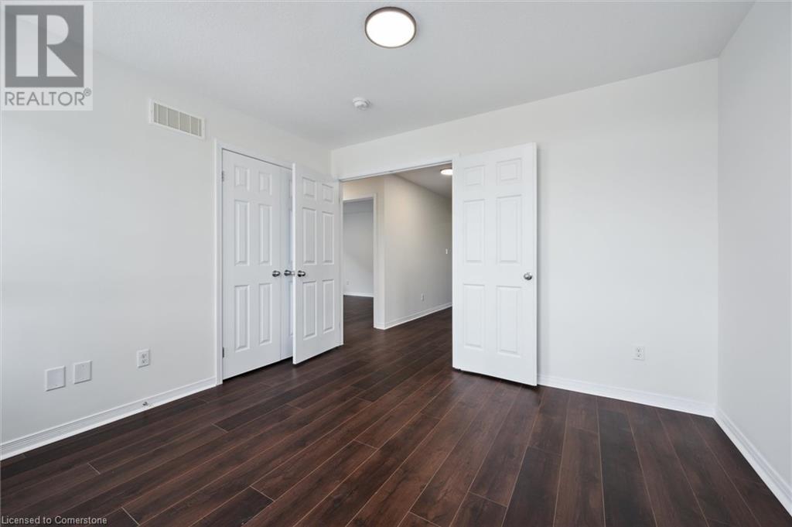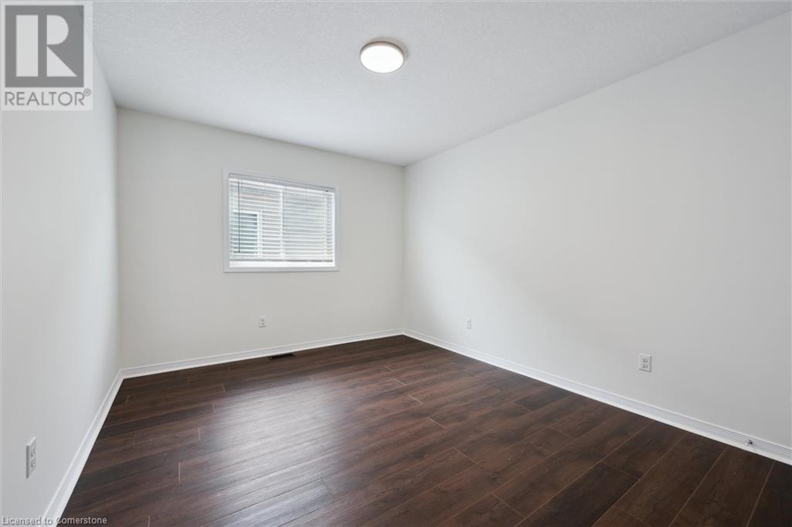4 卧室
3 浴室
2047 sqft
两层
中央空调
风热取暖
$3,200 Monthly
BEAUTIFUL 4-BEDROOM, 3-BATHROOM 2000 SF HOME IN HURON PARK! Discover the perfect blend of comfort and convenience in this beautifully updated 2 level home, nestled in the heart of Kitchener’s sought-after Huron area. With over 2,000 square feet of thoughtfully designed living space, this home is ideal for families and professionals alike. It’s more than just a house; it's a home in a family-friendly and desirable community on a quiet street in a great neighbourhood. This ideal location offers easy access to top-rated schools, parks, and the convenience of nearby highways, shopping centers, restaurants, and all the amenities you desire. With beauty and functionality in mind, this freshly renovated, well-appointed home boasts a bright, open-concept layout that spans across two finished levels. The main floor features open-concept living and kitchen areas, while the upper level offers four large bedrooms that can also serve as a home office or gym. When it’s time to get outdoors you’ll enjoy your fully enclosed backyard through sliders that take you to the perfect-sized back yard which invites you to relax, enjoy barbecues with family and friends, and enjoy minimal maintenance. Don't miss this opportunity to live in one of the region's best communities. This home ticks all the boxes for location, style, and comfort. Schedule your showing today and envision the lifestyle you deserve! Please note that the basement is not included in the rental and will be rented separately. (id:43681)
房源概要
|
MLS® Number
|
40736859 |
|
房源类型
|
民宅 |
|
附近的便利设施
|
公共交通 |
|
设备类型
|
热水器 |
|
特征
|
自动车库门 |
|
总车位
|
3 |
|
租赁设备类型
|
热水器 |
详 情
|
浴室
|
3 |
|
地上卧房
|
4 |
|
总卧房
|
4 |
|
家电类
|
洗碗机, 烘干机, 冰箱, 炉子, Water Softener, 洗衣机, Garage Door Opener |
|
建筑风格
|
2 层 |
|
地下室类型
|
没有 |
|
施工日期
|
2015 |
|
施工种类
|
独立屋 |
|
空调
|
中央空调 |
|
外墙
|
砖, 乙烯基壁板 |
|
地基类型
|
混凝土浇筑 |
|
客人卫生间(不包含洗浴)
|
1 |
|
供暖方式
|
天然气 |
|
供暖类型
|
压力热风 |
|
储存空间
|
2 |
|
内部尺寸
|
2047 Sqft |
|
类型
|
独立屋 |
|
设备间
|
市政供水 |
车 位
土地
|
英亩数
|
无 |
|
土地便利设施
|
公共交通 |
|
污水道
|
城市污水处理系统 |
|
土地深度
|
109 Ft |
|
土地宽度
|
36 Ft |
|
Size Total
|
0|under 1/2 Acre |
|
规划描述
|
Res-4 |
房 间
| 楼 层 |
类 型 |
长 度 |
宽 度 |
面 积 |
|
二楼 |
四件套浴室 |
|
|
Measurements not available |
|
二楼 |
卧室 |
|
|
10'6'' x 11'4'' |
|
二楼 |
卧室 |
|
|
9'11'' x 12'8'' |
|
二楼 |
卧室 |
|
|
9'11'' x 12'8'' |
|
二楼 |
四件套浴室 |
|
|
Measurements not available |
|
二楼 |
主卧 |
|
|
13'6'' x 17'0'' |
|
一楼 |
洗衣房 |
|
|
Measurements not available |
|
一楼 |
厨房 |
|
|
10'0'' x 12'0'' |
|
一楼 |
餐厅 |
|
|
9'2'' x 12'0'' |
|
一楼 |
大型活动室 |
|
|
15'6'' x 13'2'' |
|
一楼 |
两件套卫生间 |
|
|
13'2'' |
https://www.realtor.ca/real-estate/28416461/494-woodbine-avenue-kitchener


