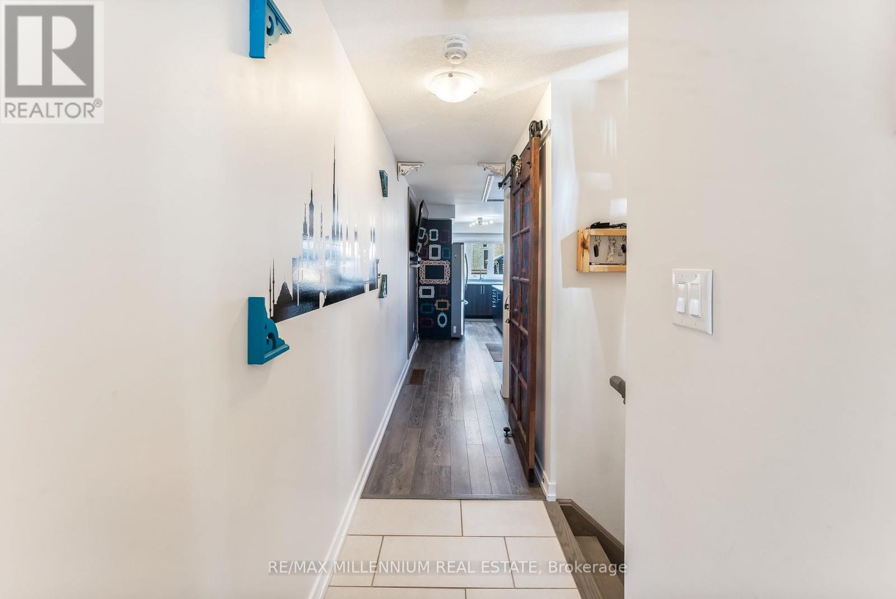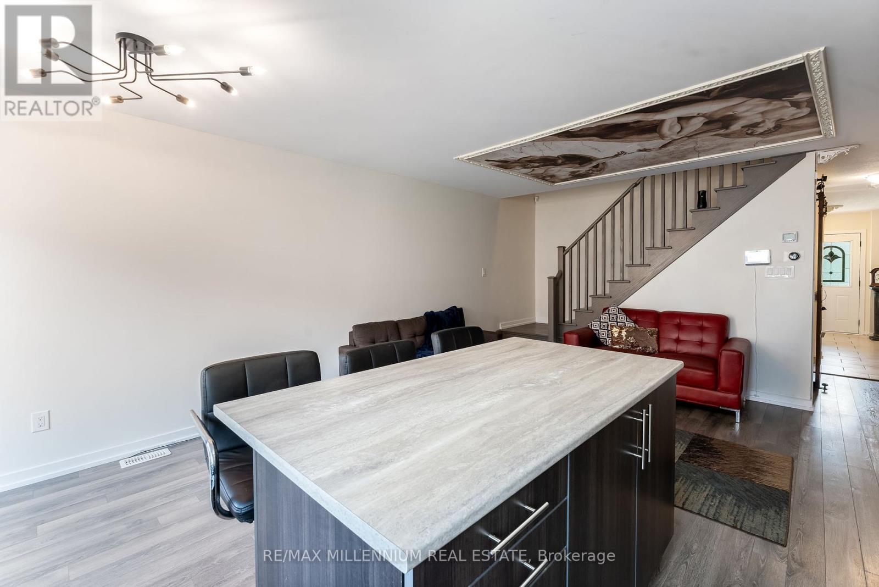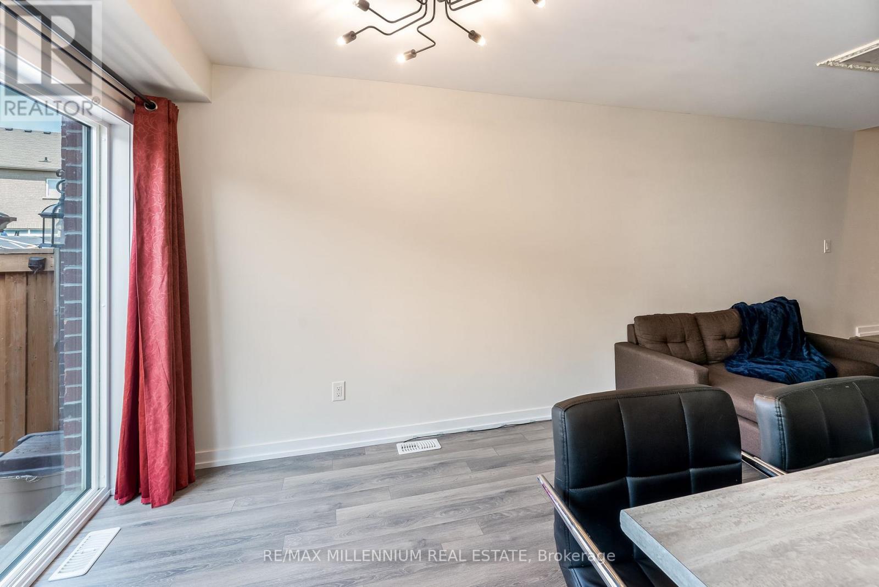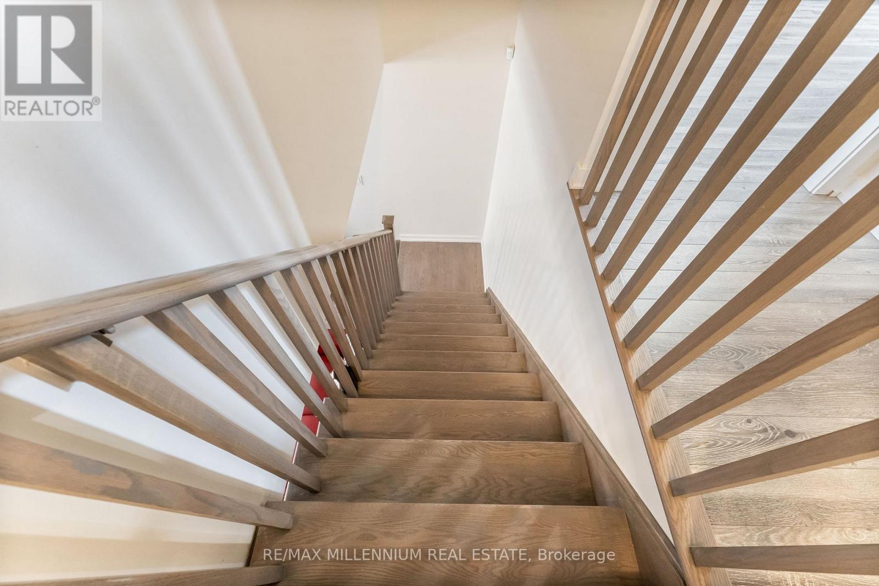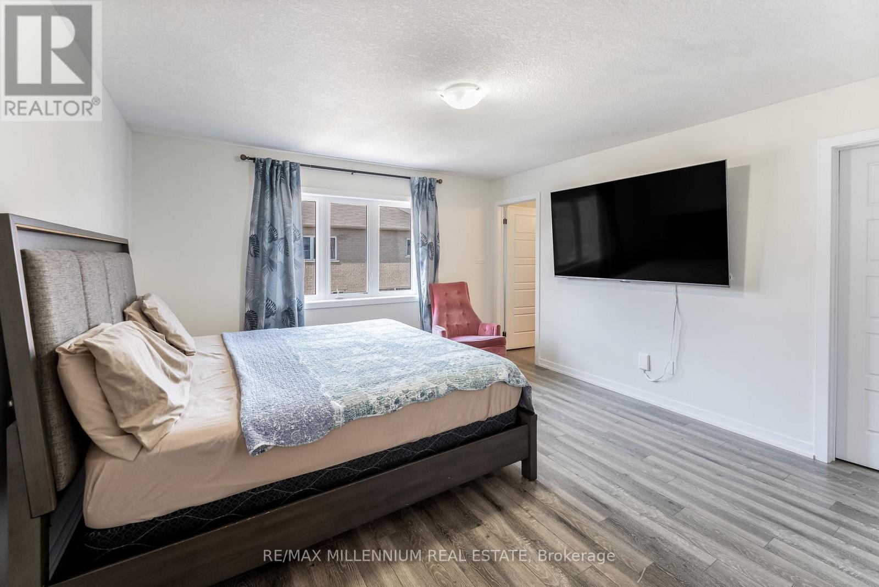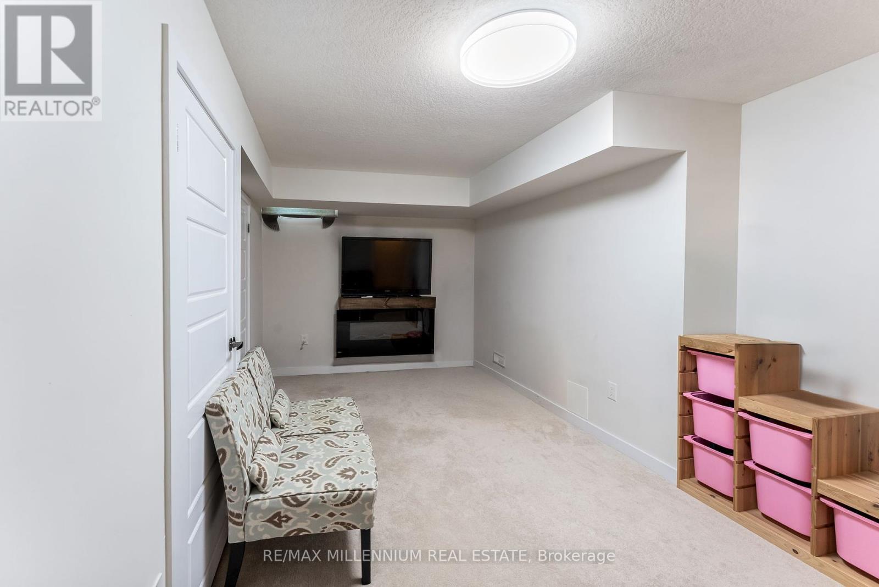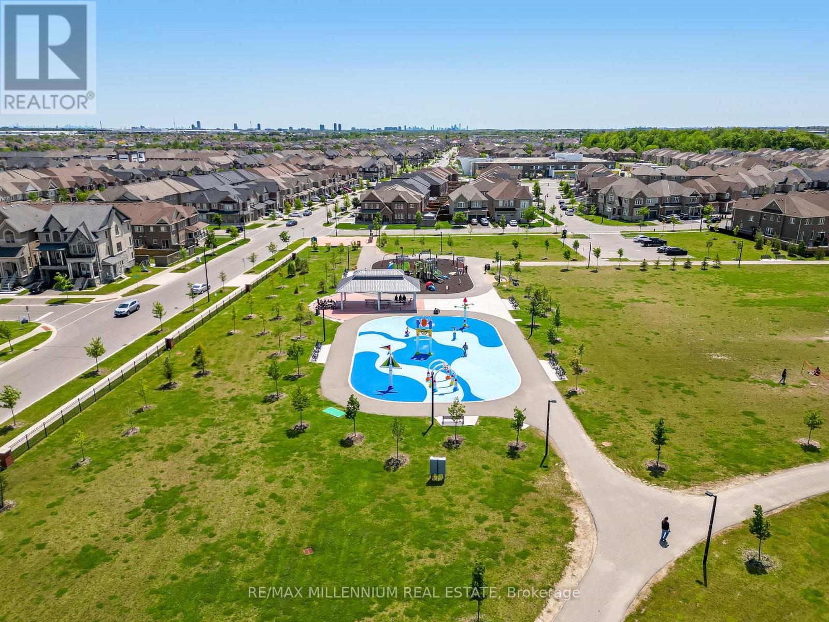3 卧室
3 浴室
1100 - 1500 sqft
中央空调
风热取暖
$869,000
Welcome to a home where style meets comfort in perfect harmony. This freehold townhouse, spanning 1,462 sq ft, invites you in with warm hardwood floors and an elegant oak staircase that sets the tone. The heart of the home-a chef-inspired kitchen-glows with quartz countertops, an under-mount sink, and gleaming stainless steel appliances, designed for both function and flair.Upstairs, a dreamy primary suite awaits with a custom walk-in closet, while two more spacious bedrooms offer room to grow. The finished basement opens up possibilities-with a large rec room, rough-ins for a full bath, and space to create a secondary kitchen or in-law suite.Outside, enjoy three-car parking, a backyard built for entertaining, and a location nestled between a school and a park. Stroll to nearby shops or catch the GO Train just minutes away. A beautiful blend of design, location, and livability-your family's next chapter begins here. (id:43681)
房源概要
|
MLS® Number
|
W12196447 |
|
房源类型
|
民宅 |
|
社区名字
|
Northwest Brampton |
|
附近的便利设施
|
公园, 公共交通, 学校 |
|
社区特征
|
社区活动中心, School Bus |
|
特征
|
无地毯 |
|
总车位
|
3 |
详 情
|
浴室
|
3 |
|
地上卧房
|
3 |
|
总卧房
|
3 |
|
Age
|
6 To 15 Years |
|
家电类
|
窗帘 |
|
地下室进展
|
已装修 |
|
地下室类型
|
N/a (finished) |
|
施工种类
|
附加的 |
|
空调
|
中央空调 |
|
外墙
|
砖 |
|
Flooring Type
|
Hardwood, Laminate |
|
客人卫生间(不包含洗浴)
|
1 |
|
供暖方式
|
天然气 |
|
供暖类型
|
压力热风 |
|
储存空间
|
2 |
|
内部尺寸
|
1100 - 1500 Sqft |
|
类型
|
联排别墅 |
|
设备间
|
市政供水 |
车 位
土地
|
英亩数
|
无 |
|
土地便利设施
|
公园, 公共交通, 学校 |
|
污水道
|
Sanitary Sewer |
|
土地深度
|
92 Ft ,2 In |
|
土地宽度
|
20 Ft |
|
不规则大小
|
20 X 92.2 Ft |
房 间
| 楼 层 |
类 型 |
长 度 |
宽 度 |
面 积 |
|
二楼 |
主卧 |
3.96 m |
4.26 m |
3.96 m x 4.26 m |
|
二楼 |
第二卧房 |
3.05 m |
3.96 m |
3.05 m x 3.96 m |
|
二楼 |
第三卧房 |
2.6 m |
3.35 m |
2.6 m x 3.35 m |
|
地下室 |
娱乐,游戏房 |
3.35 m |
6.1 m |
3.35 m x 6.1 m |
|
一楼 |
厨房 |
4.57 m |
2.43 m |
4.57 m x 2.43 m |
|
一楼 |
家庭房 |
4.57 m |
3.05 m |
4.57 m x 3.05 m |
https://www.realtor.ca/real-estate/28416899/494-queen-mary-drive-brampton-northwest-brampton-northwest-brampton






