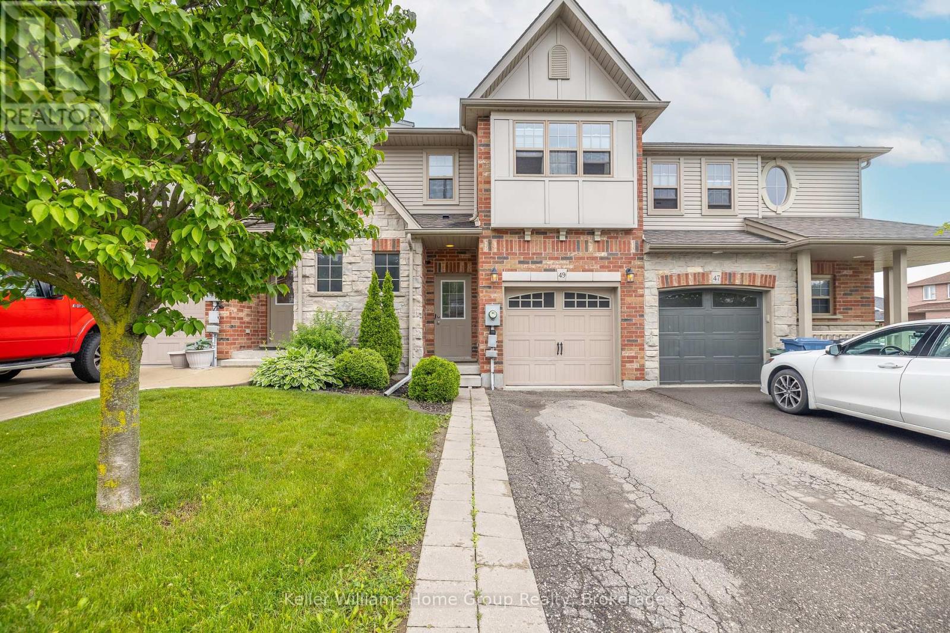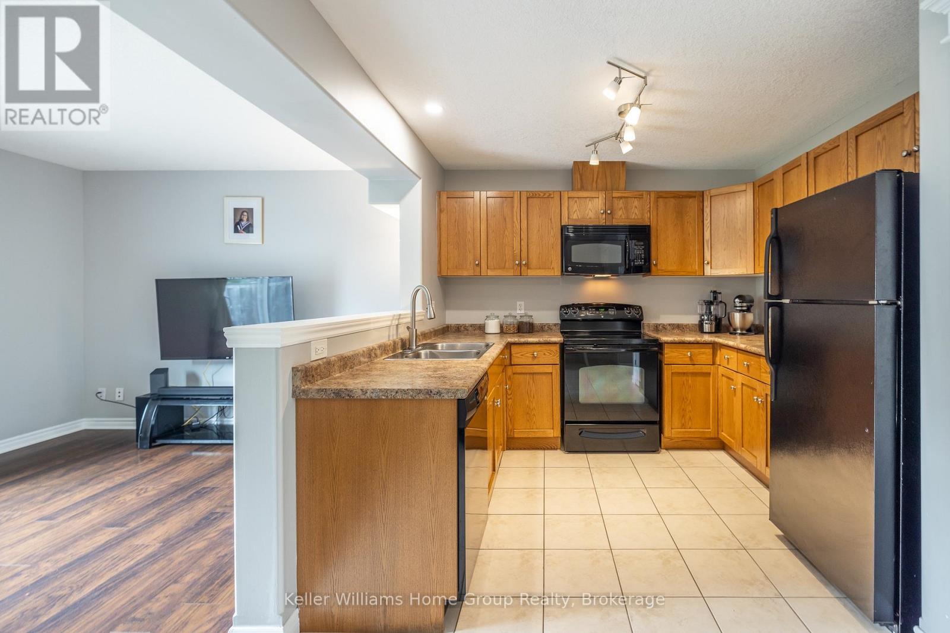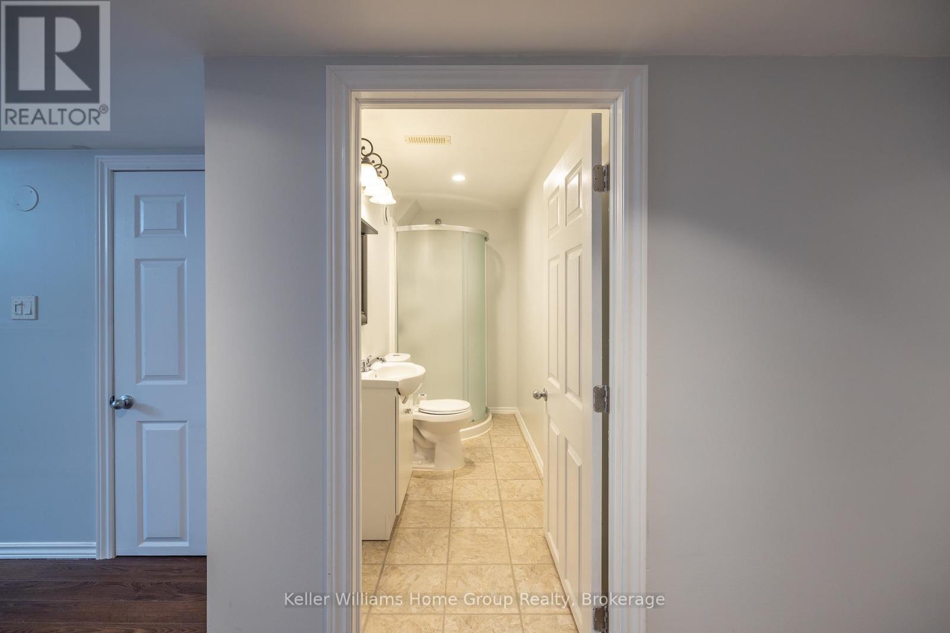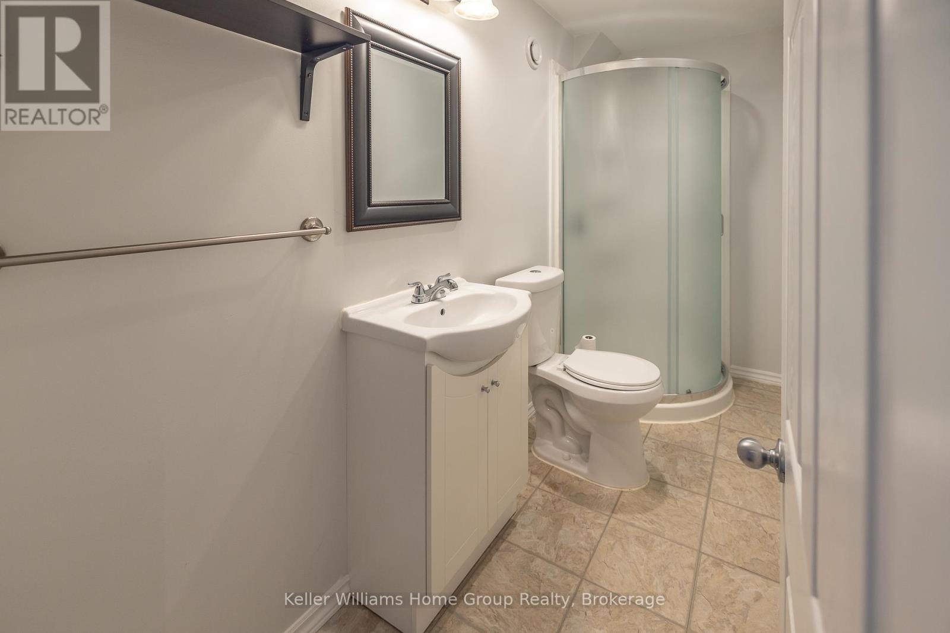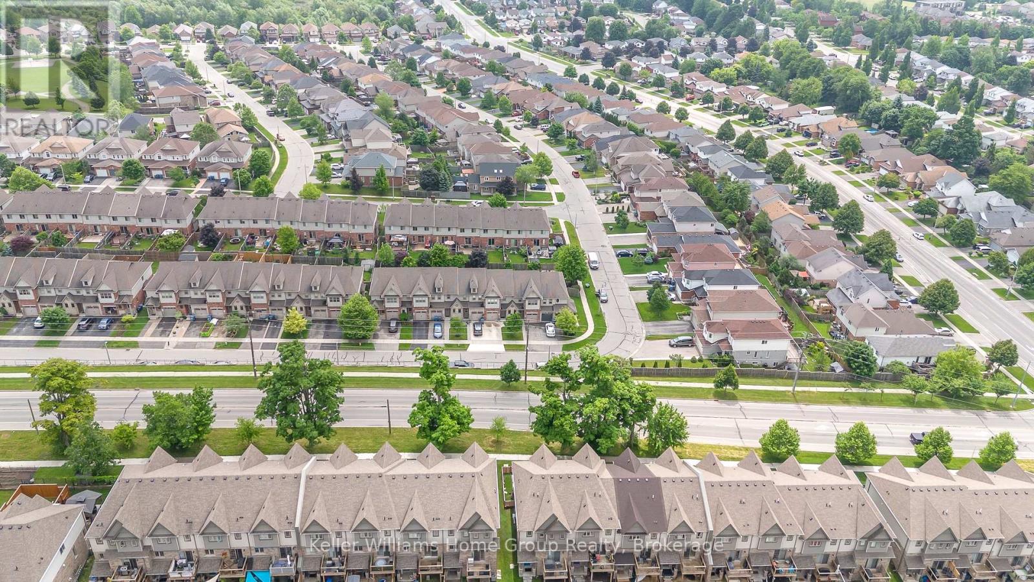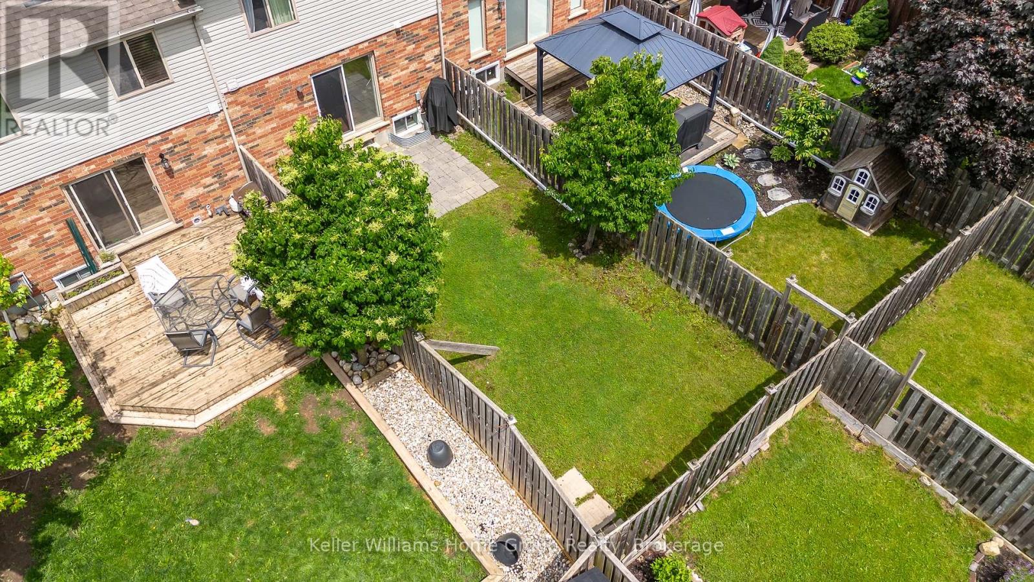3 卧室
3 浴室
1100 - 1500 sqft
中央空调
风热取暖
$699,888
Welcome to 49 Washburn Drive!!! Highly sought after east end FREEHOLD Townhouse. NO CONDO FEES! This ever popular area is in high demand and this 3 bed 2 bath home includes a large master with ensuite privileges, with an oversized spa like bathtub to come home to and unwind. And you can stay relaxed with the upstairs laundry for your convenience. You can also find two more large bedrooms. The fully finished basement with large Rec Room and with 3pc bath is great area for entertaining. The open concept floor plan and fully fenced back yard is ready for your family to enjoy. You're also right next door to the Eastview Community and Pollinators Park. Book your showing and lets get you in for a look. (id:43681)
Open House
现在这个房屋大家可以去Open House参观了!
开始于:
2:00 pm
结束于:
4:00 pm
房源概要
|
MLS® Number
|
X12189867 |
|
房源类型
|
民宅 |
|
社区名字
|
Grange Road |
|
总车位
|
2 |
详 情
|
浴室
|
3 |
|
地上卧房
|
3 |
|
总卧房
|
3 |
|
Age
|
16 To 30 Years |
|
家电类
|
Garage Door Opener Remote(s) |
|
地下室进展
|
已装修 |
|
地下室类型
|
全完工 |
|
施工种类
|
附加的 |
|
空调
|
中央空调 |
|
外墙
|
乙烯基壁板, 砖 |
|
地基类型
|
混凝土浇筑 |
|
客人卫生间(不包含洗浴)
|
1 |
|
供暖方式
|
天然气 |
|
供暖类型
|
压力热风 |
|
储存空间
|
2 |
|
内部尺寸
|
1100 - 1500 Sqft |
|
类型
|
联排别墅 |
|
设备间
|
市政供水 |
车 位
土地
|
英亩数
|
无 |
|
污水道
|
Sanitary Sewer |
|
土地深度
|
108 Ft ,3 In |
|
土地宽度
|
19 Ft ,8 In |
|
不规则大小
|
19.7 X 108.3 Ft |
|
规划描述
|
R1b |
房 间
| 楼 层 |
类 型 |
长 度 |
宽 度 |
面 积 |
|
二楼 |
主卧 |
4.8 m |
4.72 m |
4.8 m x 4.72 m |
|
二楼 |
卧室 |
3.53 m |
2.87 m |
3.53 m x 2.87 m |
|
二楼 |
卧室 |
3.02 m |
2.87 m |
3.02 m x 2.87 m |
|
地下室 |
家庭房 |
5.41 m |
4.87 m |
5.41 m x 4.87 m |
|
一楼 |
客厅 |
5.86 m |
3.3 m |
5.86 m x 3.3 m |
|
一楼 |
厨房 |
3.6 m |
2.94 m |
3.6 m x 2.94 m |
https://www.realtor.ca/real-estate/28402470/49-washburn-drive-guelph-grange-road-grange-road


