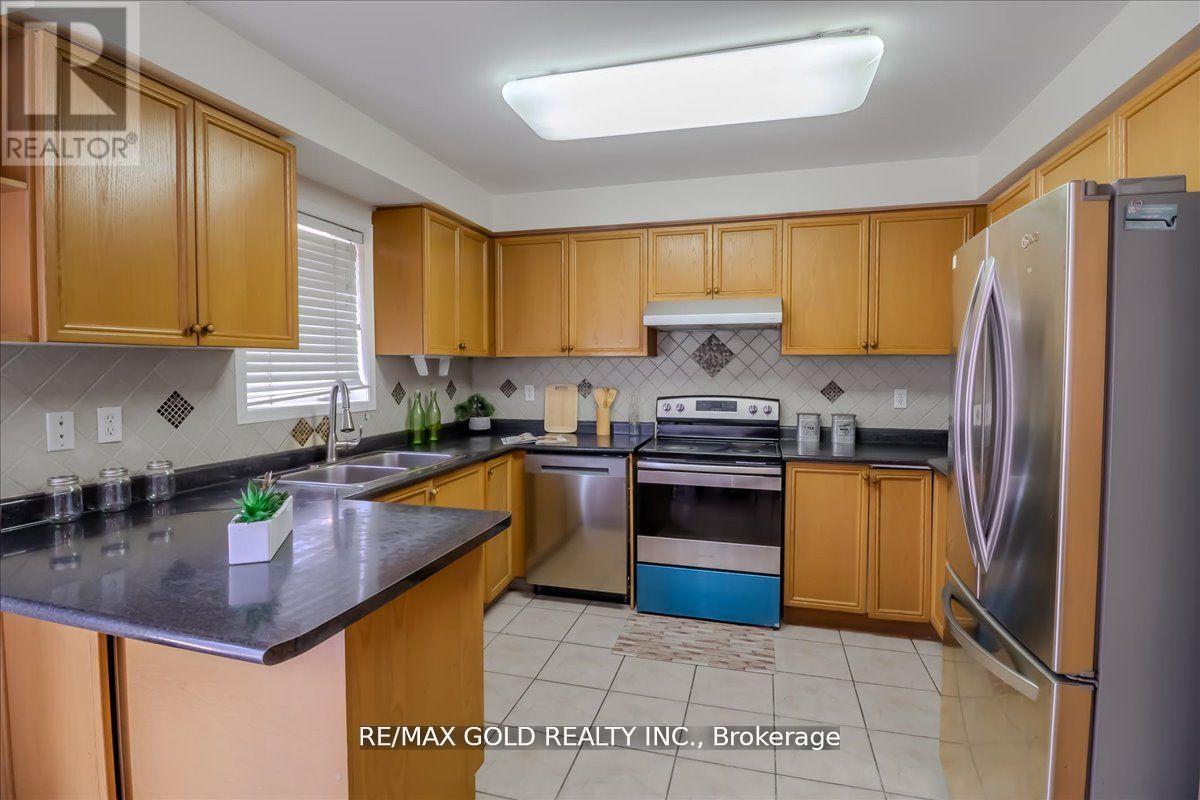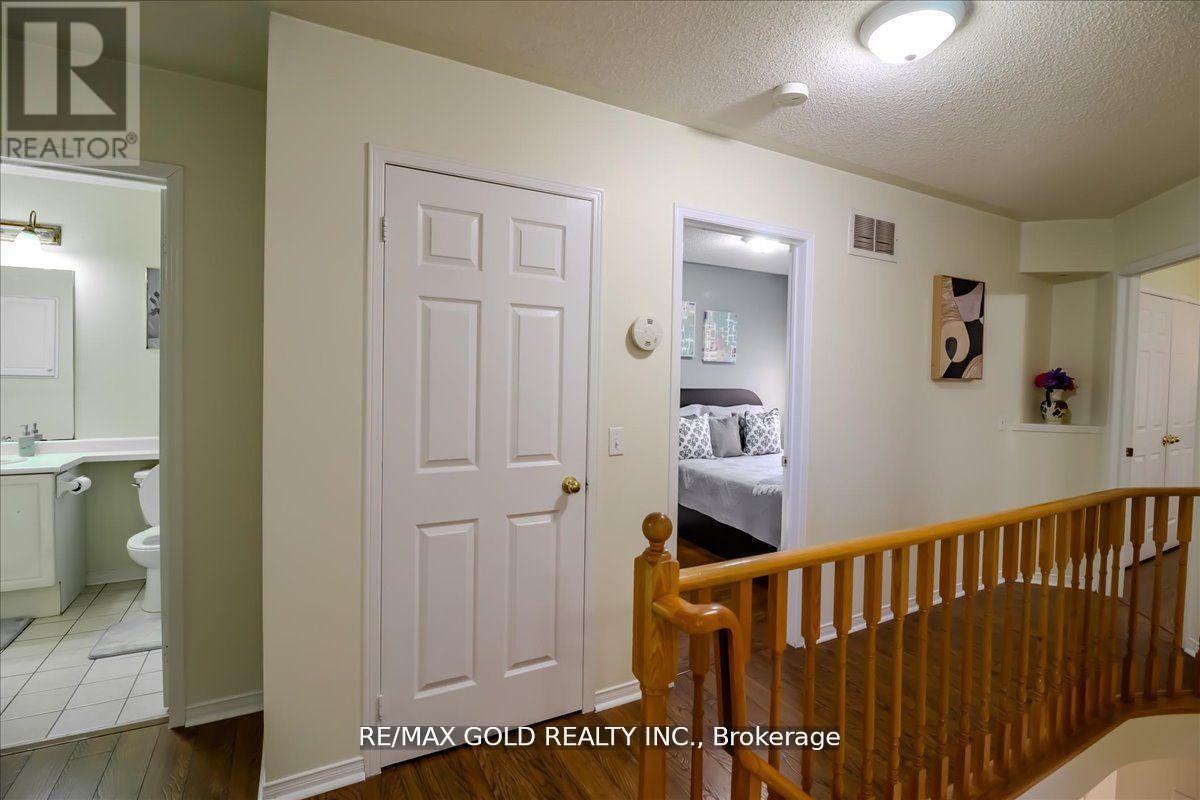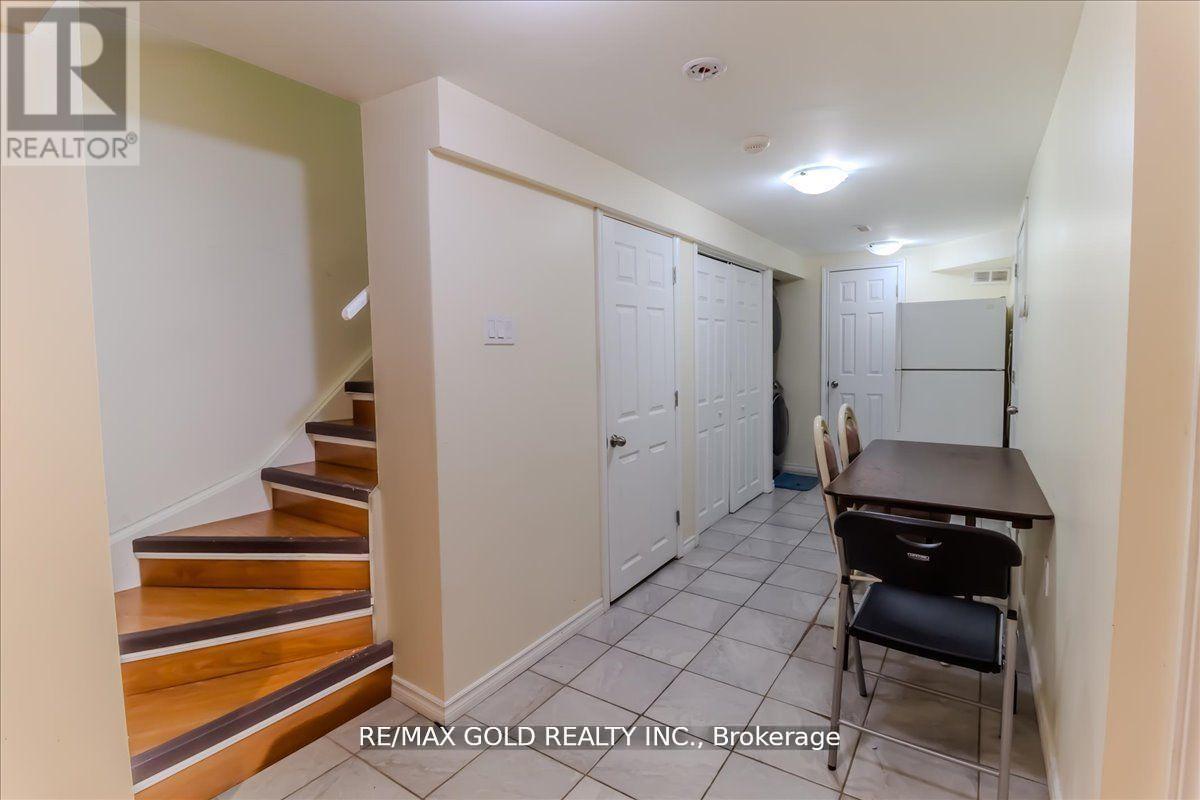4 卧室
4 浴室
1500 - 2000 sqft
壁炉
中央空调
风热取暖
$919,000
Welcome to this stunning semi-detached home located in the highly sought-after Trinity Commons area! This beautifully maintained property offers the perfect blend of modern updates and comfortable living spaces, making it an ideal choice for families or investors alike. Featuring 3 spacious bedrooms, including a luxurious master bedroom with a walk-in closet and ensuite bathroom, this home is designed with your comfort in mind. The finished basement includes a separate entrance, a full bathroom, and an additional bedroom, offering flexibility for guests, a home office, or a rental opportunity. The main floor boasts a bright and inviting living room with elegant hardwood flooring, while the kitchen and breakfast area feature durable ceramic tile. Upstairs, you'll find a cozy family room and two full bathrooms, ensuring convenience for everyone. The second floor is finished with durable laminate flooring, combining style and practicality. This home has been freshly painted and recently deep-cleaned, giving it a move-in-ready feel. The appliances were newly installed in 2024, adding a modern touch to the kitchen. Located in a prime area, this property is just minutes from Highway 410, making commuting a breeze. You're also within walking distance to Trinity Commons, Metro Grocery Store, and a bus stop, ensuring easy access to all amenities. Don't miss the opportunity to make this exceptional property your new home. Schedule a viewing today and experience all that this home and location have to offer! (id:43681)
房源概要
|
MLS® Number
|
W12190586 |
|
房源类型
|
民宅 |
|
社区名字
|
Sandringham-Wellington |
|
附近的便利设施
|
医院, 公园, 礼拜场所, 公共交通 |
|
总车位
|
3 |
详 情
|
浴室
|
4 |
|
地上卧房
|
3 |
|
地下卧室
|
1 |
|
总卧房
|
4 |
|
家电类
|
All, Blinds, 窗帘 |
|
地下室功能
|
Apartment In Basement, Separate Entrance |
|
地下室类型
|
N/a |
|
施工种类
|
Semi-detached |
|
空调
|
中央空调 |
|
外墙
|
砖 |
|
壁炉
|
有 |
|
Flooring Type
|
Hardwood, Ceramic, Laminate |
|
地基类型
|
Unknown |
|
客人卫生间(不包含洗浴)
|
1 |
|
供暖方式
|
天然气 |
|
供暖类型
|
压力热风 |
|
储存空间
|
2 |
|
内部尺寸
|
1500 - 2000 Sqft |
|
类型
|
独立屋 |
|
设备间
|
市政供水 |
车 位
土地
|
英亩数
|
无 |
|
土地便利设施
|
医院, 公园, 宗教场所, 公共交通 |
|
污水道
|
Sanitary Sewer |
|
土地深度
|
76 Ft ,1 In |
|
土地宽度
|
30 Ft ,2 In |
|
不规则大小
|
30.2 X 76.1 Ft ; Irregular |
房 间
| 楼 层 |
类 型 |
长 度 |
宽 度 |
面 积 |
|
二楼 |
主卧 |
4.8 m |
3.7 m |
4.8 m x 3.7 m |
|
二楼 |
第二卧房 |
3.2 m |
3 m |
3.2 m x 3 m |
|
二楼 |
第三卧房 |
3.5 m |
2.43 m |
3.5 m x 2.43 m |
|
二楼 |
家庭房 |
3.89 m |
3.03 m |
3.89 m x 3.03 m |
|
地下室 |
厨房 |
|
|
Measurements not available |
|
地下室 |
卧室 |
|
|
Measurements not available |
|
一楼 |
客厅 |
6.75 m |
3.3 m |
6.75 m x 3.3 m |
|
一楼 |
餐厅 |
6.75 m |
3.3 m |
6.75 m x 3.3 m |
|
一楼 |
厨房 |
3.3 m |
2.72 m |
3.3 m x 2.72 m |
|
一楼 |
Eating Area |
3.3 m |
2.72 m |
3.3 m x 2.72 m |
设备间
https://www.realtor.ca/real-estate/28404332/49-seaside-circle-brampton-sandringham-wellington-sandringham-wellington









































