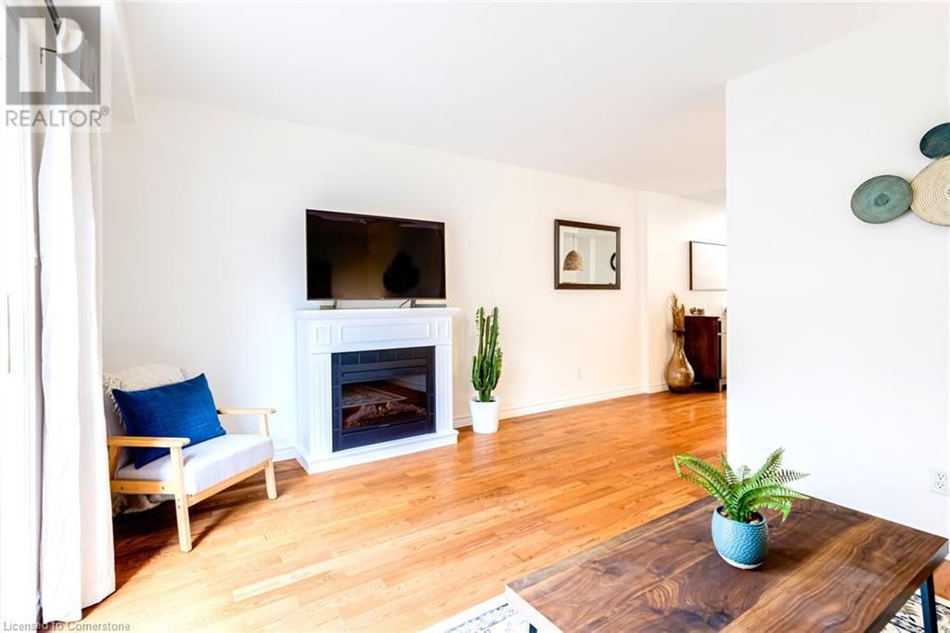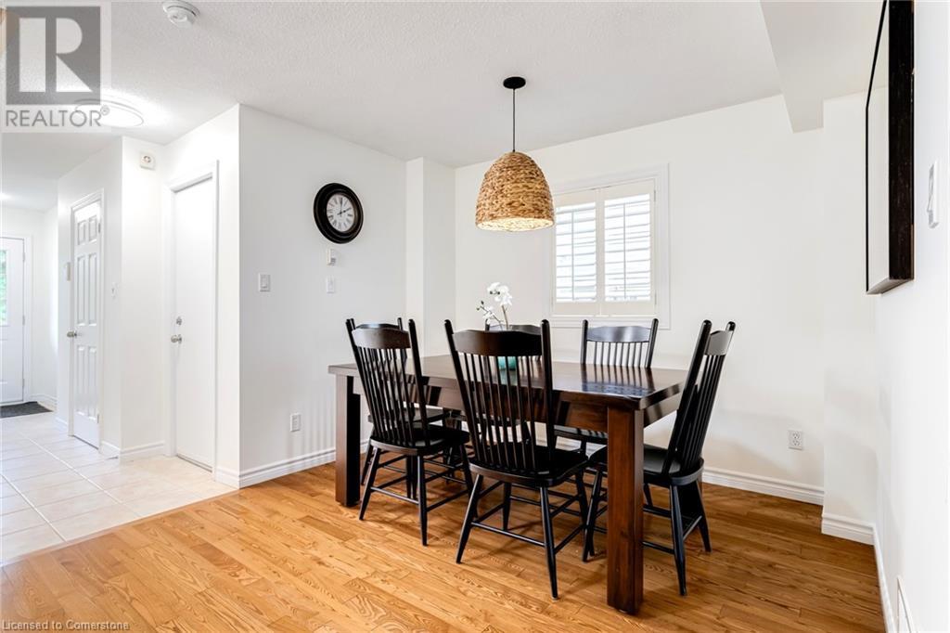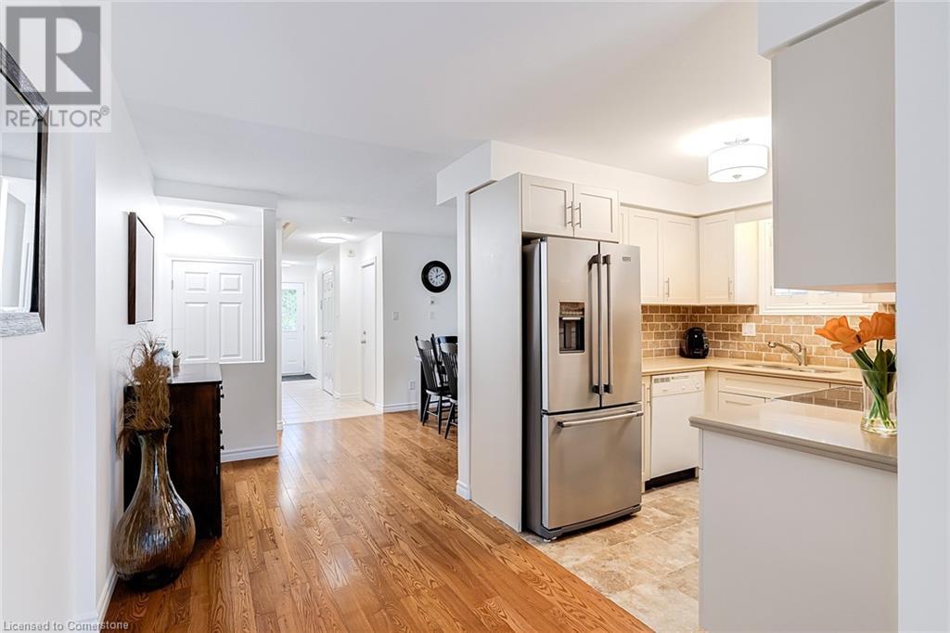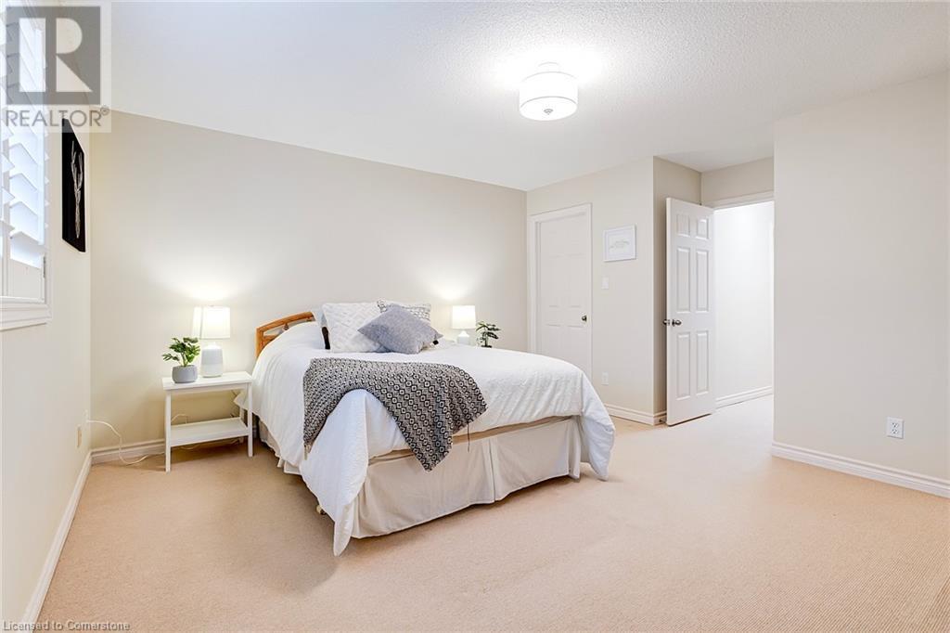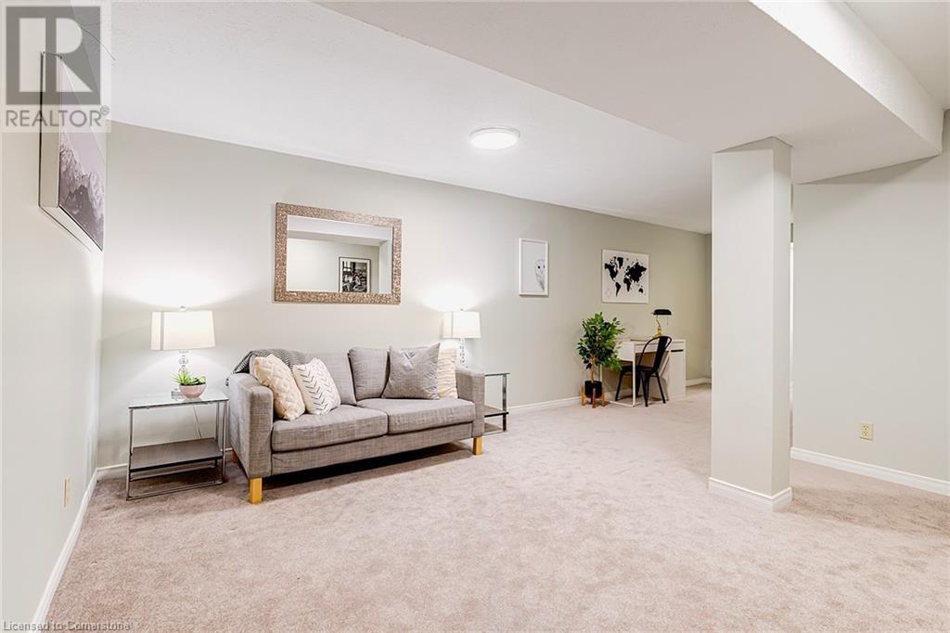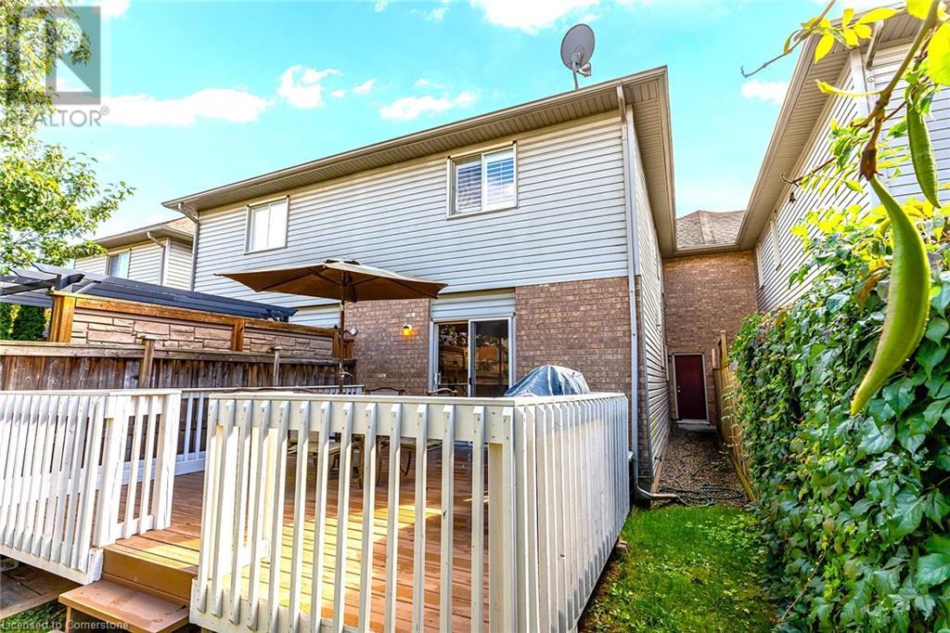3 卧室
3 浴室
1900 sqft
两层
中央空调
风热取暖
$799,900
Discover this remarkable freehold townhome nestled in a friendly, family-focused community. Surrounded by beautiful detached homes, parks, and tree lined streets. inside, you'll find three Spacious bedrooms and 2.5 well-appointed baths. The main floor boasts a bright living room adorned with elegant hardwood flooring and sliding doors to large deck in the rear yard. The stylish kitchen is equipped with some stainless-steel appliances and quartz counters and sits just off the spacious dining room. This level also includes a welcoming entryway and powder room. Upstairs, enjoy the grandeur of high ceilings in the primary suite, which features a walk-in closet and a four-piece ensuite. Two additional | bedrooms, another four-piece bath, and a full laundry room round out this level. The basement provides ample space with room for an office nook, rec room, storage, and a mostly finished powder room awaiting a few fixtures. For added convenience, there's direct access from the garage to both the interior of the home, and the backyard. Just a leisurely walk away from schools and parks, and mere minutes from major highways and shopping, this charming residence offers both convenience and comfort. This townhome truly has it all! (id:43681)
房源概要
|
MLS® Number
|
40660029 |
|
房源类型
|
民宅 |
|
附近的便利设施
|
公园, 学校 |
|
社区特征
|
安静的区域 |
|
特征
|
Southern Exposure, 自动车库门 |
|
总车位
|
2 |
详 情
|
浴室
|
3 |
|
地上卧房
|
3 |
|
总卧房
|
3 |
|
家电类
|
洗碗机, 烘干机, 冰箱, 炉子, 洗衣机 |
|
建筑风格
|
2 层 |
|
地下室进展
|
已装修 |
|
地下室类型
|
全完工 |
|
施工日期
|
2000 |
|
施工种类
|
附加的 |
|
空调
|
中央空调 |
|
外墙
|
砖 |
|
固定装置
|
吊扇 |
|
地基类型
|
混凝土浇筑 |
|
客人卫生间(不包含洗浴)
|
1 |
|
供暖类型
|
压力热风 |
|
储存空间
|
2 |
|
内部尺寸
|
1900 Sqft |
|
类型
|
联排别墅 |
|
设备间
|
市政供水 |
车 位
土地
|
入口类型
|
Road Access |
|
英亩数
|
无 |
|
土地便利设施
|
公园, 学校 |
|
污水道
|
城市污水处理系统 |
|
土地深度
|
103 Ft |
|
土地宽度
|
20 Ft |
|
规划描述
|
Rm2-372 |
房 间
| 楼 层 |
类 型 |
长 度 |
宽 度 |
面 积 |
|
二楼 |
洗衣房 |
|
|
5'8'' x 5'3'' |
|
二楼 |
四件套浴室 |
|
|
7'9'' x 5'7'' |
|
二楼 |
卧室 |
|
|
9'2'' x 8'6'' |
|
二楼 |
卧室 |
|
|
16'4'' x 10'6'' |
|
二楼 |
完整的浴室 |
|
|
8'0'' x 5'7'' |
|
二楼 |
主卧 |
|
|
15'0'' x 15'10'' |
|
地下室 |
Storage |
|
|
6'9'' x 6'5'' |
|
地下室 |
家庭房 |
|
|
29'6'' x 15'0'' |
|
一楼 |
两件套卫生间 |
|
|
3'2'' x 6'5'' |
|
一楼 |
家庭房 |
|
|
15'0'' x 10'8'' |
|
一楼 |
厨房 |
|
|
15'1'' x 8'4'' |
|
一楼 |
餐厅 |
|
|
15'1'' x 10'2'' |
https://www.realtor.ca/real-estate/27524473/49-morwick-drive-ancaster





