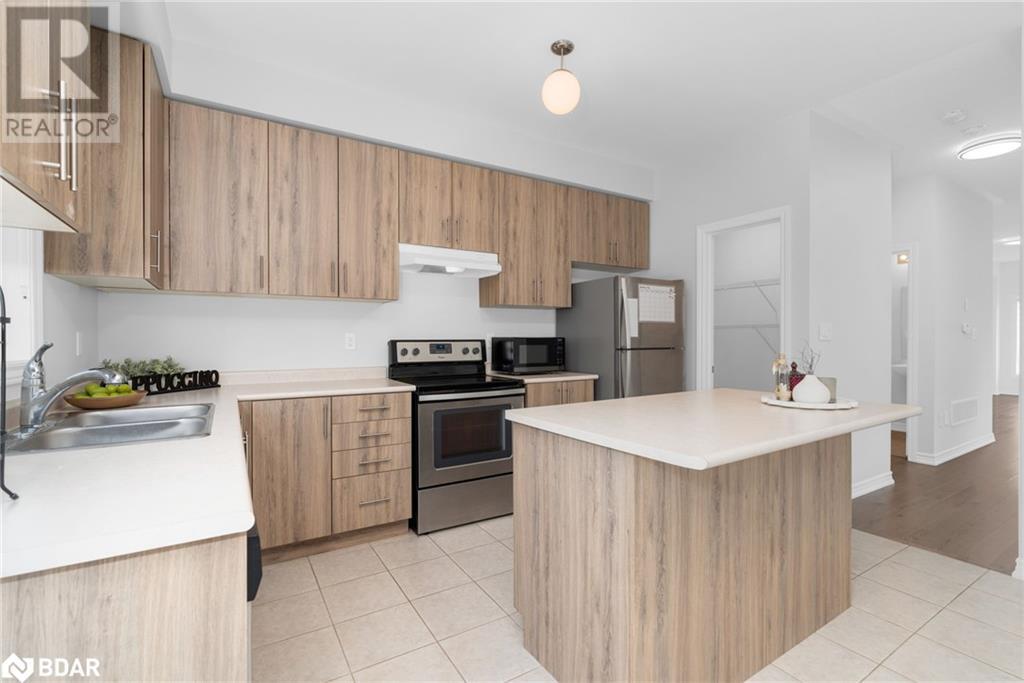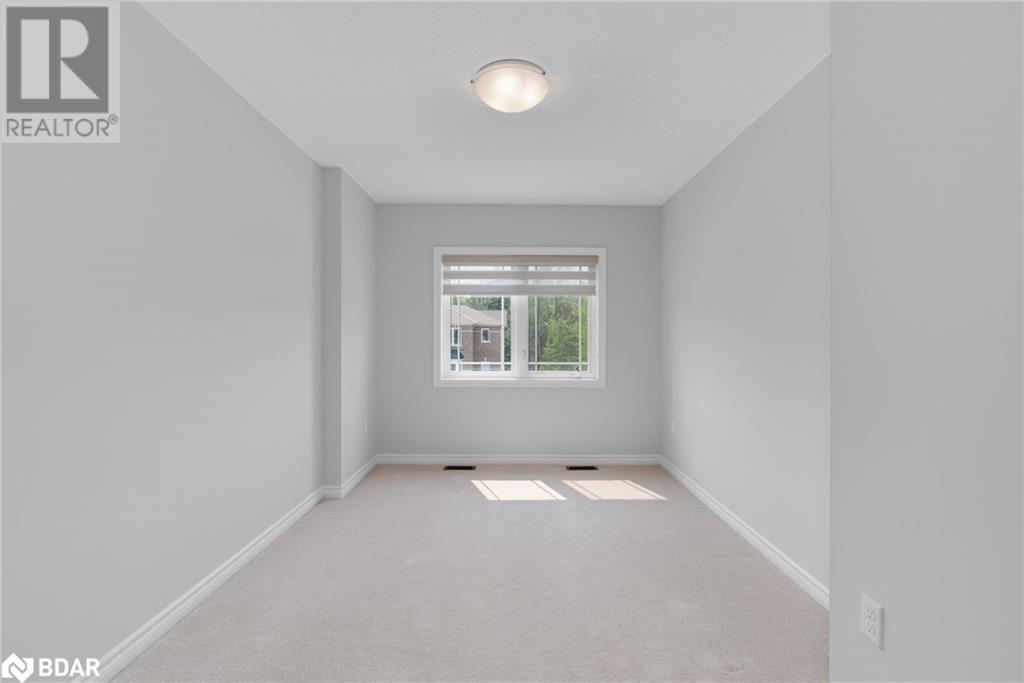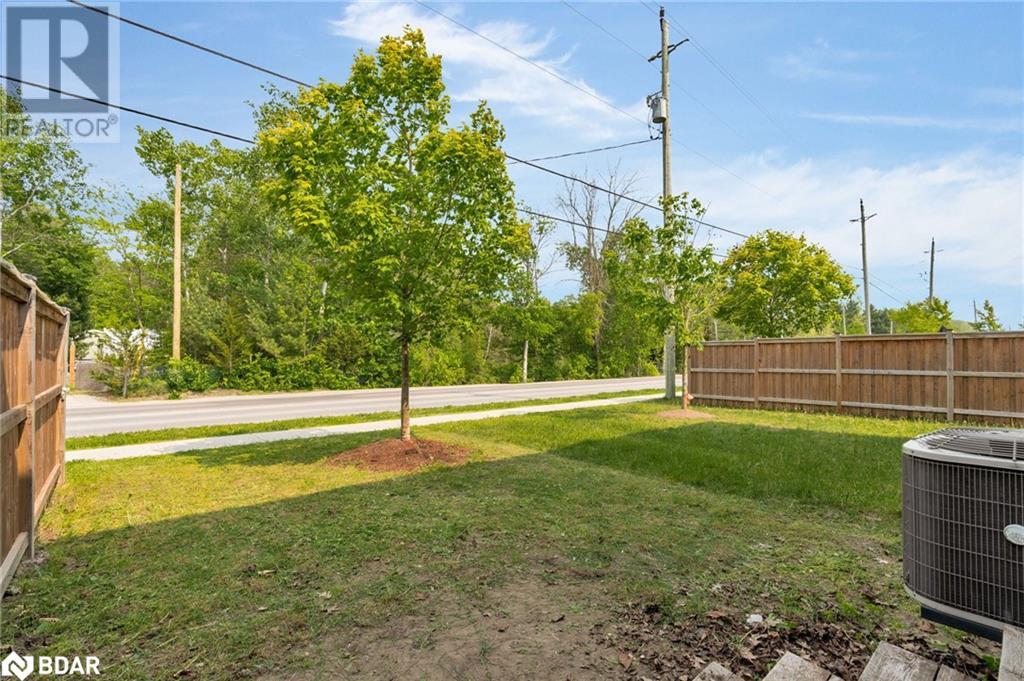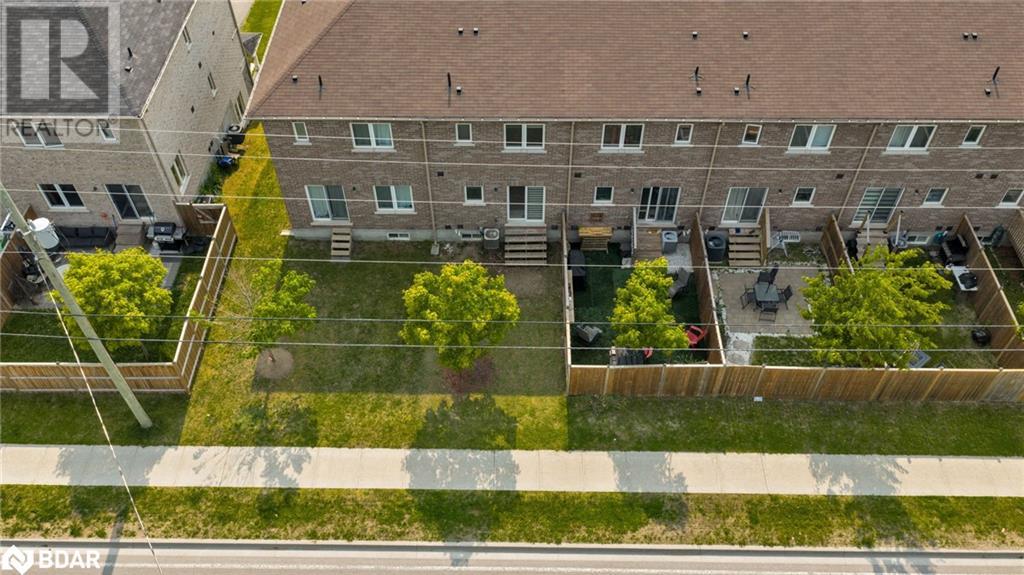4 卧室
4 浴室
1950 sqft
三层
中央空调
风热取暖
$699,900
Presenting 49 Milson Crescent. This modern, move-in ready three-storey townhome is perfectly located on a quiet crescent in a desirable Angus neighbourhood, just 10 minutes from Barrie and close to parks, restaurants, golf, and commuter routes. Enjoy stunning curb appeal with a brick and stone exterior and an attached garage with inside entry. Inside, you'll find 9-foot ceilings and just under 2000 sq ft. of living space. The spacious eat-in kitchen features stainless steel appliances, an island, pantry, ample storage and walkout access to the backyard. The open-concept living/dining room is bright and welcoming with plenty of space for family time or entertaining. Upstairs, the primary bedroom offers a walk-in closet and private ensuite with laundry just steps away. There are two additional bedrooms and a full bath to complete this level. The lower level includes a cozy den, a fourth bedroom, and a two-piece bath. A fantastic opportunity to own a newer home in a great community! (id:43681)
房源概要
|
MLS® Number
|
40737769 |
|
房源类型
|
民宅 |
|
附近的便利设施
|
近高尔夫球场, 公共交通, 学校, 购物 |
|
社区特征
|
安静的区域, 社区活动中心, School Bus |
|
设备类型
|
热水器 |
|
总车位
|
3 |
|
租赁设备类型
|
热水器 |
详 情
|
浴室
|
4 |
|
地上卧房
|
4 |
|
总卧房
|
4 |
|
家电类
|
洗碗机, 烘干机, 冰箱, 炉子, 洗衣机, 窗帘 |
|
建筑风格
|
3 层 |
|
地下室进展
|
已装修 |
|
地下室类型
|
全完工 |
|
施工种类
|
附加的 |
|
空调
|
中央空调 |
|
外墙
|
砖, 石 |
|
客人卫生间(不包含洗浴)
|
2 |
|
供暖方式
|
天然气 |
|
供暖类型
|
压力热风 |
|
储存空间
|
3 |
|
内部尺寸
|
1950 Sqft |
|
类型
|
联排别墅 |
|
设备间
|
市政供水 |
车 位
土地
|
入口类型
|
Highway Access |
|
英亩数
|
无 |
|
土地便利设施
|
近高尔夫球场, 公共交通, 学校, 购物 |
|
污水道
|
城市污水处理系统 |
|
土地深度
|
98 Ft |
|
土地宽度
|
17 Ft |
|
规划描述
|
R1 |
房 间
| 楼 层 |
类 型 |
长 度 |
宽 度 |
面 积 |
|
二楼 |
两件套卫生间 |
|
|
Measurements not available |
|
二楼 |
Kitchen/dining Room |
|
|
16'6'' x 13'0'' |
|
二楼 |
餐厅 |
|
|
13'2'' x 9'0'' |
|
二楼 |
客厅 |
|
|
17'7'' x 16'11'' |
|
三楼 |
四件套浴室 |
|
|
Measurements not available |
|
三楼 |
卧室 |
|
|
13'8'' x 9'2'' |
|
三楼 |
卧室 |
|
|
12'8'' x 8'0'' |
|
三楼 |
四件套浴室 |
|
|
Measurements not available |
|
三楼 |
主卧 |
|
|
13'1'' x 10'10'' |
|
一楼 |
两件套卫生间 |
|
|
Measurements not available |
|
一楼 |
卧室 |
|
|
11'8'' x 8'0'' |
|
一楼 |
衣帽间 |
|
|
12'3'' x 9'3'' |
https://www.realtor.ca/real-estate/28419277/49-milson-crescent-angus
















































