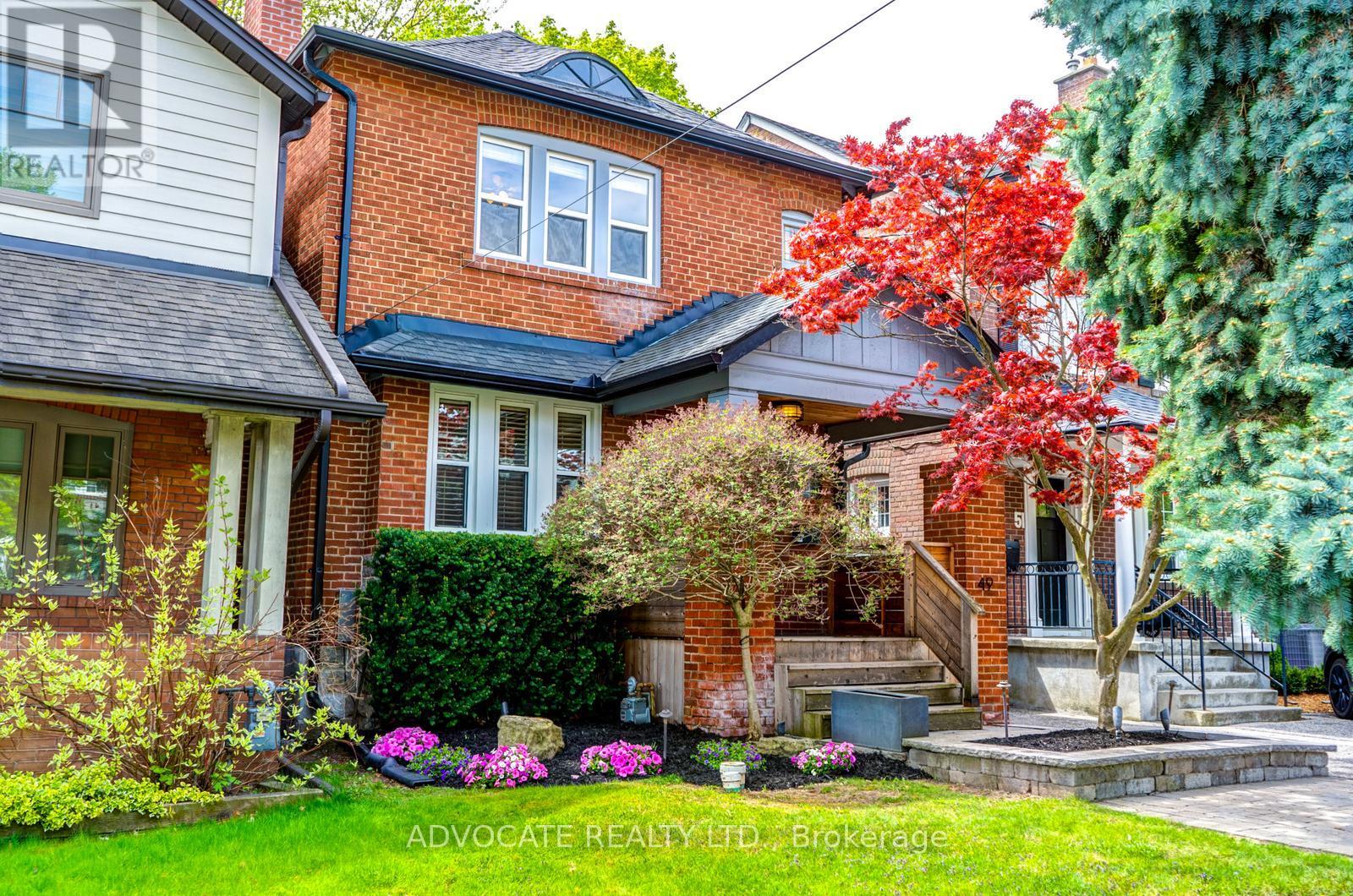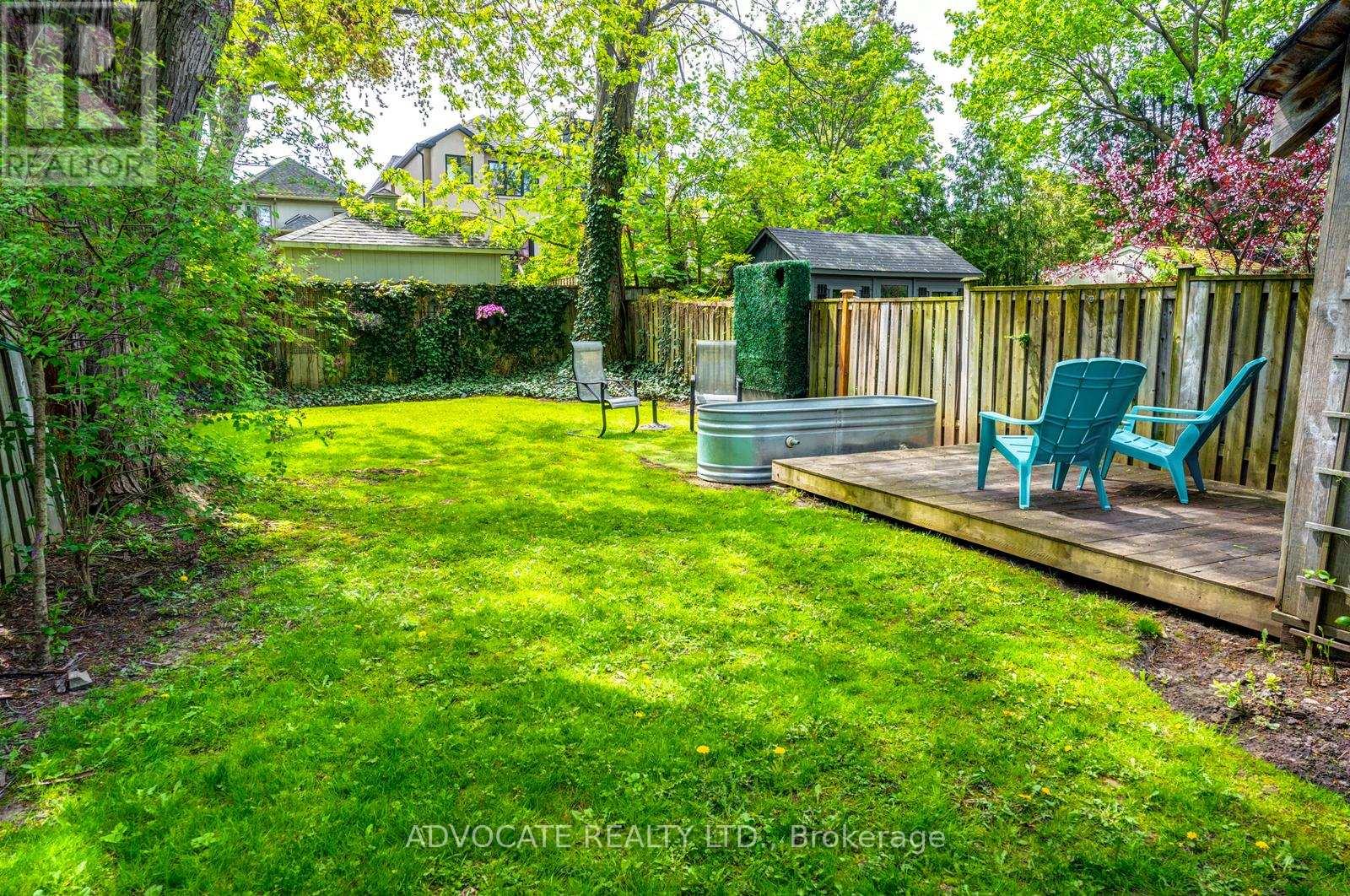3 卧室
2 浴室
1500 - 2000 sqft
壁炉
Wall Unit
Hot Water Radiator Heat
$1,850,000
Welcome to this great detached home with its main floor family room addition! The kitchen-family room area has perfect flow. Open to one another yet separate spaces with a nice size kitchen table area in between. The family room gets tons of light and is a super comfy spot for hanging out with family & friends or relaxing on your own. And picture your morning coffee at your kitchen table with a view of your backyard. You're sure to enjoy the custom built-ins in the living room, especially the handy desk. Many people don't use their living rooms much when they have a family room so why not make it a functional space? Upstairs you'll find three good sized bedrooms and the modern bathroom with its jet flow tub. The built-in wardrobe and large double closet in the primary bedroom have plenty of space for your wardrobe. The other two bedrooms both have closets, too. There's tons of storage space in the basement, another bathroom plus a nice room you can use as a rec room for the kids, a tv room, a guest room or a home office. The front hall floor is heated so your feet will thank you every time you take your shoes or boots off in winter. There are also two front hall closets instead of the usual one. You can never have too much closet space. The backyard makes this home even more special. Can't you just picture yourself on the deck having BBQs with friends and family or hanging out alone to enjoy the peace and quiet? The 150' deep lot means you'll be farther away from your neighbours to the south and will have more privacy. And there's a nice little deck/platform behind the shed where you can practice yoga or hide from the world. All of this is on one of the best blocks in this prime North Toronto neighbourhood where you'll feel a true sense of community while being able to walk to great shops and restos, all levels of school and the subway! (id:43681)
房源概要
|
MLS® Number
|
C12147668 |
|
房源类型
|
民宅 |
|
社区名字
|
Lawrence Park North |
|
总车位
|
1 |
详 情
|
浴室
|
2 |
|
地上卧房
|
3 |
|
总卧房
|
3 |
|
公寓设施
|
Fireplace(s) |
|
家电类
|
洗碗机, 烘干机, 炉子, 洗衣机, 窗帘, 冰箱 |
|
地下室进展
|
已装修 |
|
地下室类型
|
N/a (finished) |
|
施工种类
|
独立屋 |
|
空调
|
Wall Unit |
|
外墙
|
砖 |
|
壁炉
|
有 |
|
Fireplace Total
|
2 |
|
Flooring Type
|
Hardwood, Carpeted |
|
地基类型
|
水泥 |
|
供暖方式
|
天然气 |
|
供暖类型
|
Hot Water Radiator Heat |
|
储存空间
|
2 |
|
内部尺寸
|
1500 - 2000 Sqft |
|
类型
|
独立屋 |
|
设备间
|
市政供水 |
车 位
土地
|
英亩数
|
无 |
|
污水道
|
Sanitary Sewer |
|
土地深度
|
150 Ft |
|
土地宽度
|
25 Ft |
|
不规则大小
|
25 X 150 Ft |
房 间
| 楼 层 |
类 型 |
长 度 |
宽 度 |
面 积 |
|
二楼 |
主卧 |
4.7 m |
3.07 m |
4.7 m x 3.07 m |
|
二楼 |
第二卧房 |
4.27 m |
2.92 m |
4.27 m x 2.92 m |
|
二楼 |
第三卧房 |
4.27 m |
2.64 m |
4.27 m x 2.64 m |
|
地下室 |
娱乐,游戏房 |
5.77 m |
4.27 m |
5.77 m x 4.27 m |
|
一楼 |
客厅 |
5.05 m |
3.48 m |
5.05 m x 3.48 m |
|
一楼 |
餐厅 |
4.27 m |
3.38 m |
4.27 m x 3.38 m |
|
一楼 |
厨房 |
7.83 m |
2.44 m |
7.83 m x 2.44 m |
|
一楼 |
家庭房 |
4.47 m |
3.38 m |
4.47 m x 3.38 m |
https://www.realtor.ca/real-estate/28310834/49-melrose-avenue-toronto-lawrence-park-north-lawrence-park-north
















































