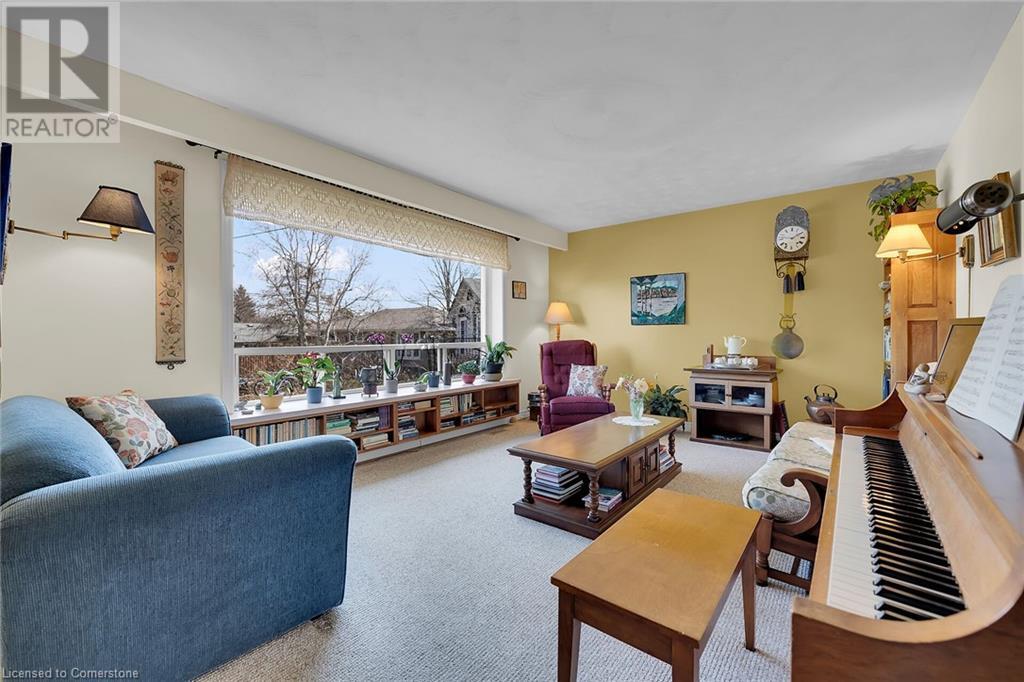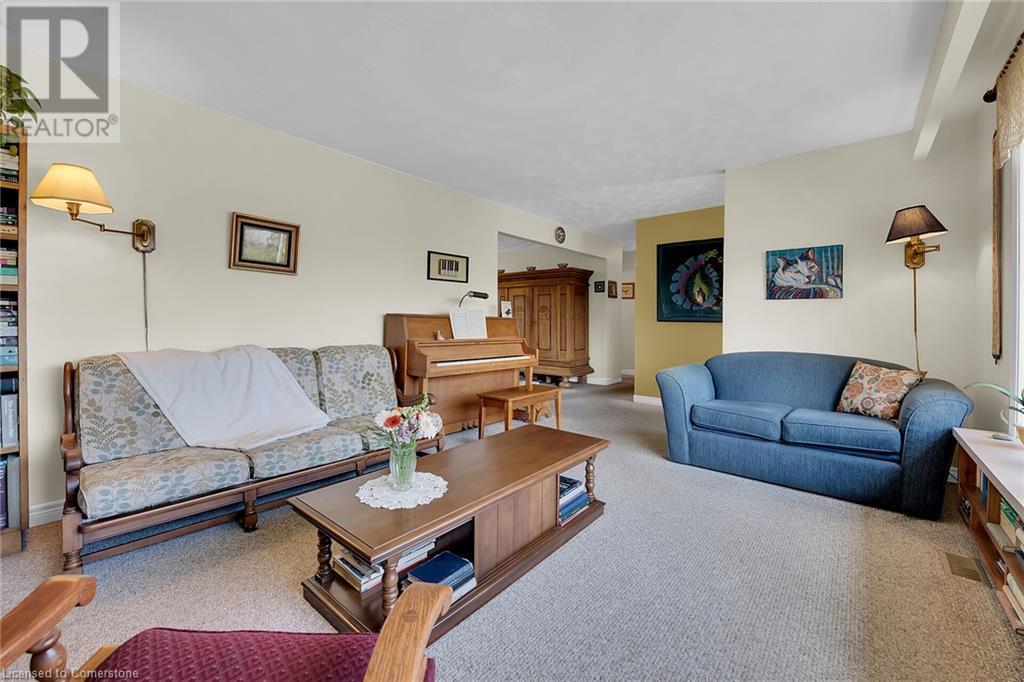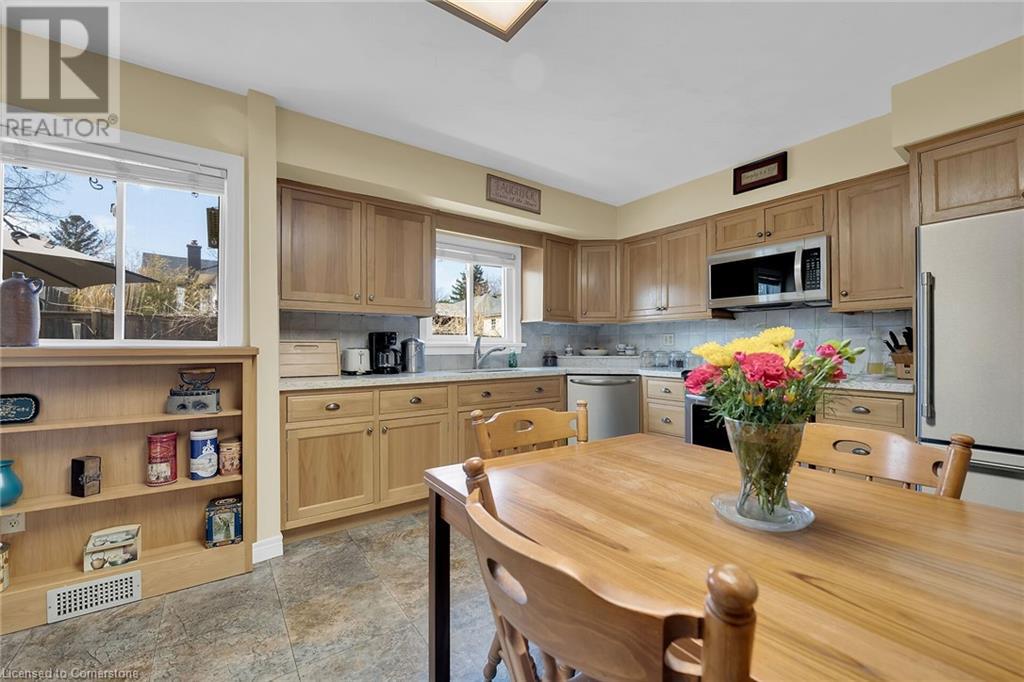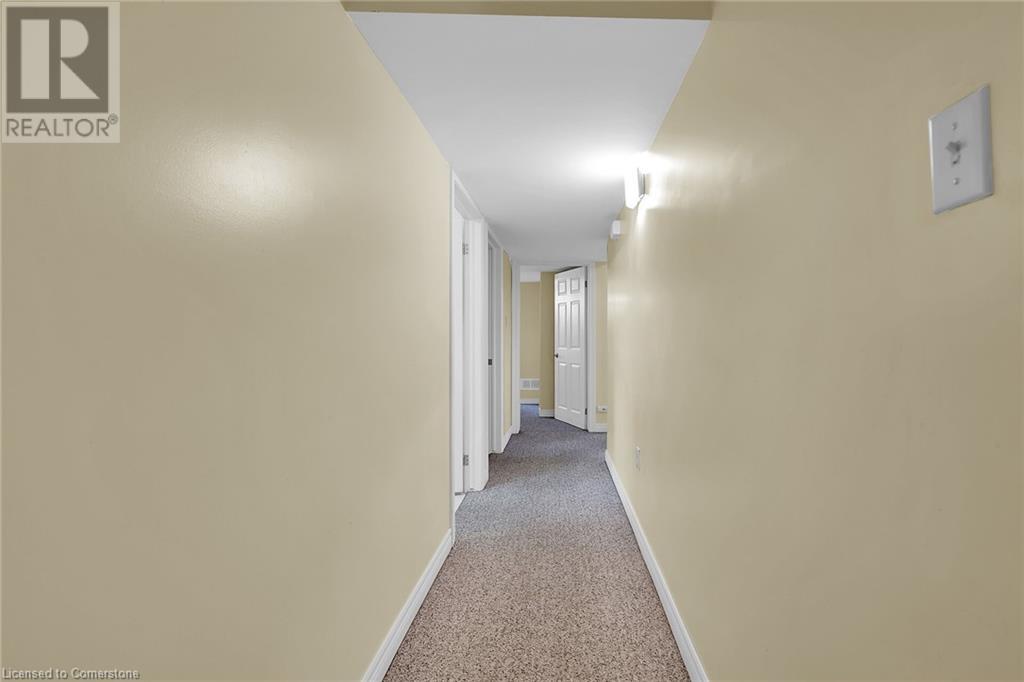5 卧室
2 浴室
2322 sqft
平房
中央空调
风热取暖
$739,900
Classic Caledonia bungalow sittting majestically at the end of a quiet court on a large 0.20 acre pie shaped lot has been lovingly cared for by its owner for over 50 years! This special 3+2 bedroom, 2 bathroom home has had some wonderful updates over the years including a hickory kitchen with quartz counter tops, an addition on the side (1980) to incorporate a cistern to help water the amazing backyard and front yard gardens! A detached garage was built in the 1980's - in addition to the built in garage under the house, the basement was finished in 2000, and of course all of the mechanicals have been replaced including high efficiency natural gas furnace 2020 plus central air 2020, roof 2017, windows are all vinyl, 100 amp electrical on breakers. Oozing with curb appeal, the property includes lots of parking - the concrete driveway has been treated with a rubber rock aggregate, trex composite material on the front steps and epoxy on the porch. Once they start to bloom, the new owner should be ready to enjoy a back yard straight out of Better Homes and Gardens! Tons of perennials, flowering bushes, and trumpet vines all bordered by stone retaining walls, flagstone walkways and epoxy/rubber rock walk ways through out. Large composite deck area, extra tall fence for privacy, even a pear tree that bears beautiful fruit every year! Owner is leaving a massive market umbrella and handy quality clothesline tree for the new owners, as well as all the appliances. Separate entrance on the side of the house with access to the basement means a potential for an in-law/secondary living space in the lower level! Come check out this amazing home - it wont last long! (id:43681)
房源概要
|
MLS® Number
|
40712977 |
|
房源类型
|
民宅 |
|
附近的便利设施
|
公园, 礼拜场所, 学校, 购物 |
|
社区特征
|
安静的区域 |
|
设备类型
|
没有 |
|
特征
|
自动车库门 |
|
总车位
|
6 |
|
租赁设备类型
|
没有 |
|
结构
|
Workshop |
详 情
|
浴室
|
2 |
|
地上卧房
|
3 |
|
地下卧室
|
2 |
|
总卧房
|
5 |
|
家电类
|
洗碗机, 烘干机, Freezer, 微波炉, 冰箱, 炉子, 洗衣机, Garage Door Opener |
|
建筑风格
|
平房 |
|
地下室进展
|
已装修 |
|
地下室类型
|
全完工 |
|
施工日期
|
1974 |
|
施工种类
|
独立屋 |
|
空调
|
中央空调 |
|
外墙
|
砖, 乙烯基壁板 |
|
供暖方式
|
天然气 |
|
供暖类型
|
压力热风 |
|
储存空间
|
1 |
|
内部尺寸
|
2322 Sqft |
|
类型
|
独立屋 |
|
设备间
|
市政供水 |
车 位
土地
|
入口类型
|
Road Access |
|
英亩数
|
无 |
|
围栏类型
|
部分围栏 |
|
土地便利设施
|
公园, 宗教场所, 学校, 购物 |
|
污水道
|
城市污水处理系统 |
|
土地宽度
|
41 Ft |
|
不规则大小
|
0.2 |
|
Size Total
|
0.2 Ac|under 1/2 Acre |
|
规划描述
|
H A7b |
房 间
| 楼 层 |
类 型 |
长 度 |
宽 度 |
面 积 |
|
Lower Level |
Storage |
|
|
11'0'' x 4'10'' |
|
Lower Level |
Storage |
|
|
14'0'' x 8'5'' |
|
Lower Level |
卧室 |
|
|
13'6'' x 12'1'' |
|
Lower Level |
卧室 |
|
|
14'0'' x 10'0'' |
|
Lower Level |
三件套卫生间 |
|
|
5'6'' x 8'4'' |
|
Lower Level |
洗衣房 |
|
|
10'0'' x 8'4'' |
|
Lower Level |
Storage |
|
|
5'1'' x 8'9'' |
|
一楼 |
衣帽间 |
|
|
6'5'' x 6'0'' |
|
一楼 |
卧室 |
|
|
10'2'' x 8'11'' |
|
一楼 |
卧室 |
|
|
10'4'' x 10'3'' |
|
一楼 |
主卧 |
|
|
12'5'' x 12'9'' |
|
一楼 |
四件套浴室 |
|
|
7'0'' x 10'5'' |
|
一楼 |
餐厅 |
|
|
9'0'' x 13'1'' |
|
一楼 |
客厅 |
|
|
16'0'' x 12'5'' |
|
一楼 |
厨房 |
|
|
13'9'' x 14'4'' |
https://www.realtor.ca/real-estate/28109384/49-laird-street-caledonia


















































