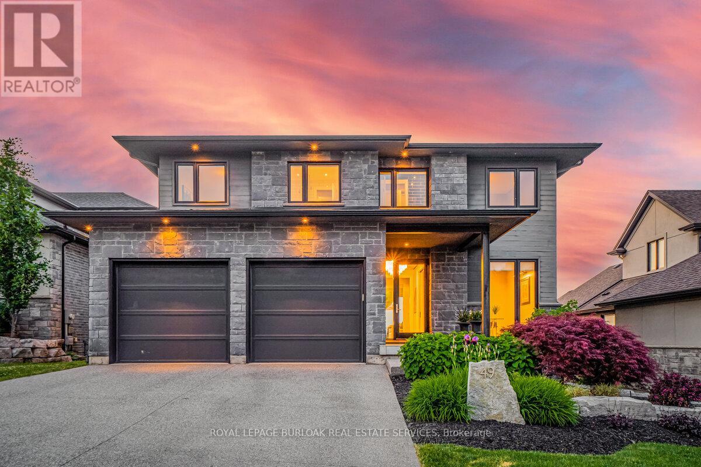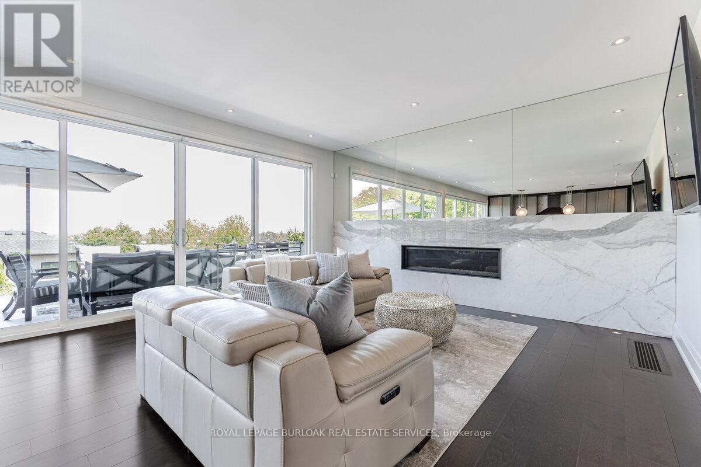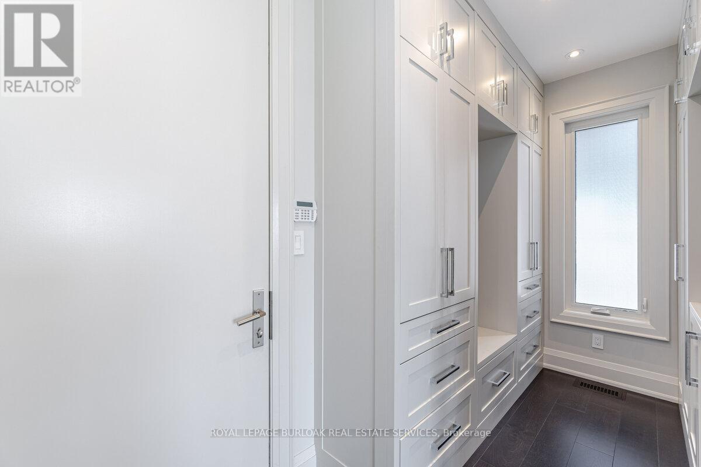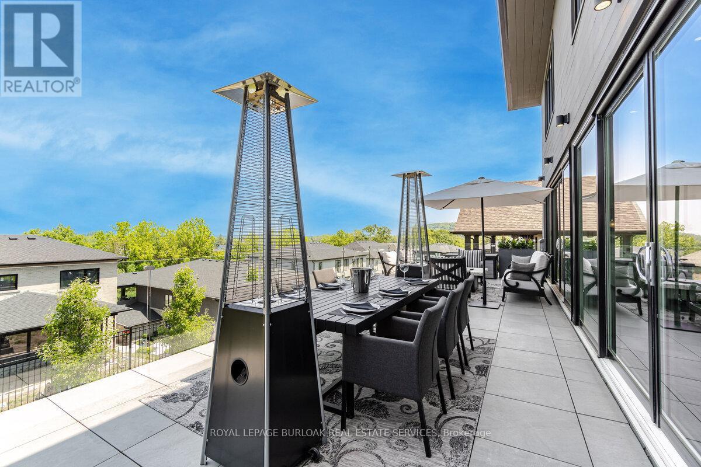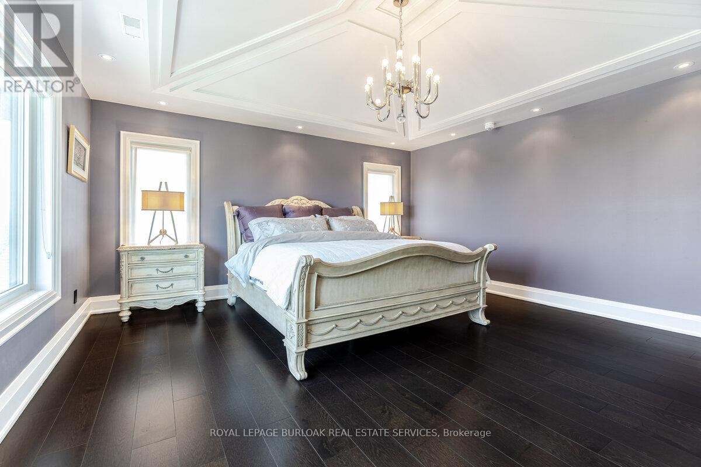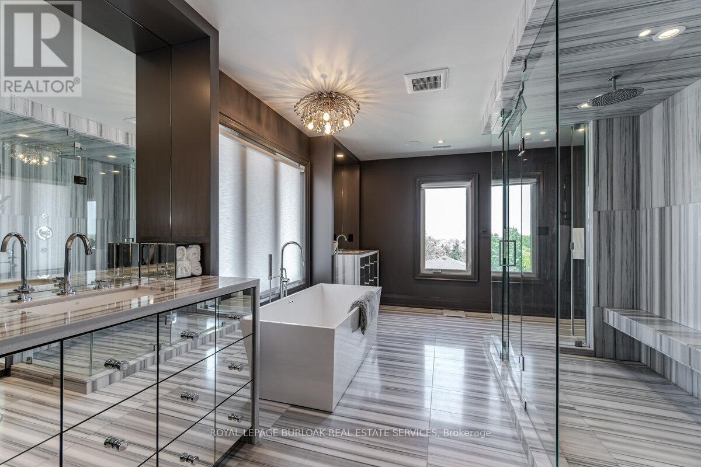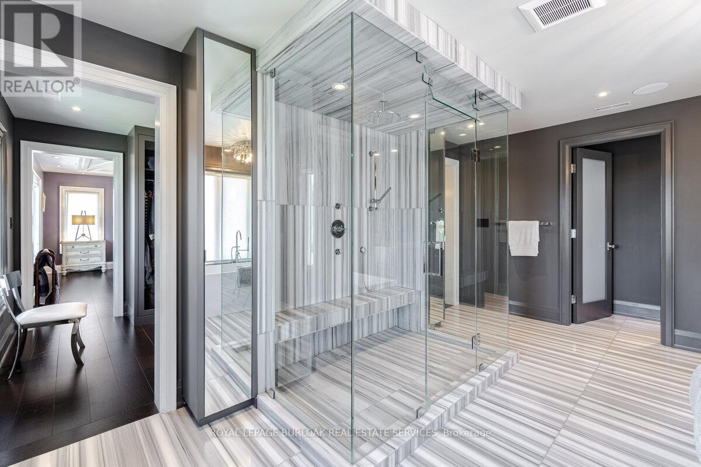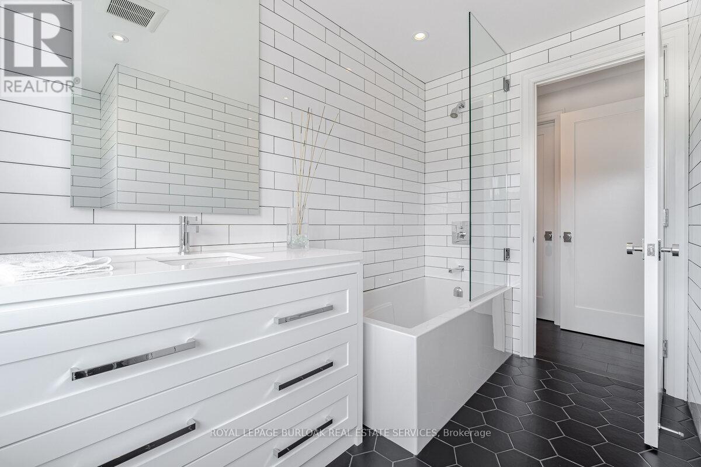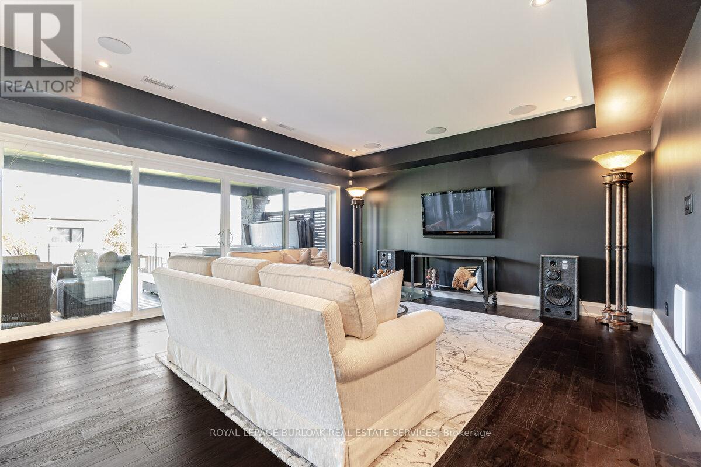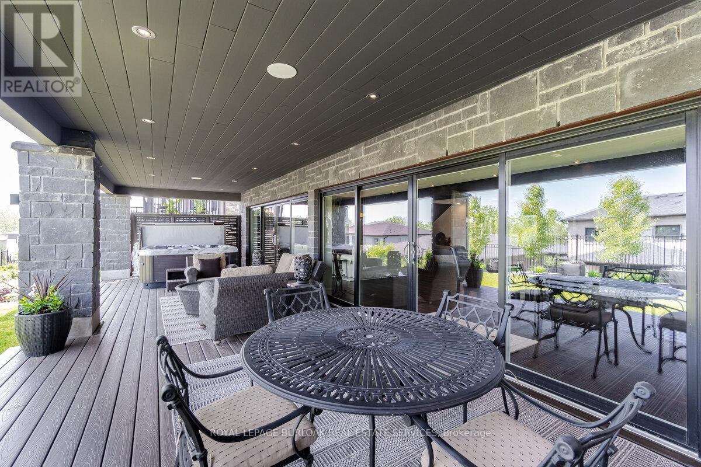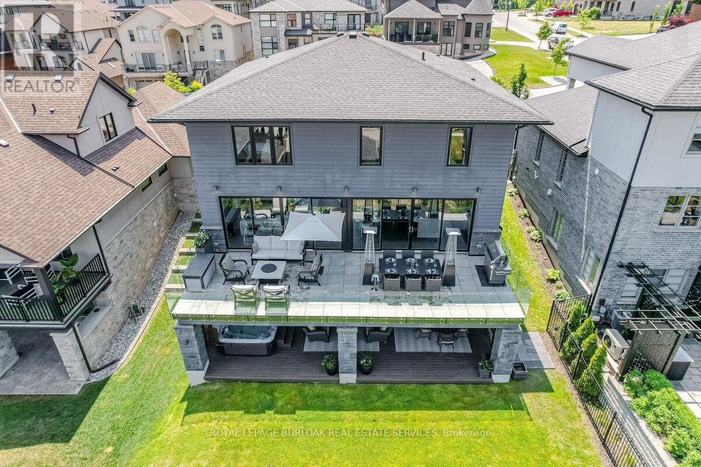4 卧室
5 浴室
壁炉
中央空调
风热取暖
$2,100,000
Escape to this lavish retreat located in the prestigious St. Davids area. This luxurious home offers a break from the city hustle, inviting you to indulge in tranquility and sophistication. Custom-built 4bdrm, 5 bath estate home. Over 4,100sqft boasting high-end finishes incl Italian marble, 9' ceilings on main floor w/office, chef's kitchen, built-in appliances, custom cabinetry, pantry, island & breakfast bar. Enjoy incredible views from 12'x40' stone/glass deck. 2nd level boasts 3bdrms each w/WIC & ensuites. Primary suite w/10' ceilings, WIC, 6pc ensuite, dual vanities, designer soaker tub & shower. Lower level w/theatre, wine cellar, wet bar w/keg taps & 4th bdrm w/ensuite. W/O to outdoor patio w/built-in Sonos, 6-seater MAAX spa tub & Trex decking w/privacy screening. 2-car garage. Professionally landscaped w/in-ground irrigation. Surrounded by vineyards, historic NOTL Old Town & 8 golf courses within 15-min drive. Easy access to HWY & US border completes this perfect city escape. (id:43681)
房源概要
|
MLS® Number
|
X8038696 |
|
房源类型
|
民宅 |
|
附近的便利设施
|
公园 |
|
特征
|
Conservation/green Belt |
|
总车位
|
6 |
详 情
|
浴室
|
5 |
|
地上卧房
|
4 |
|
总卧房
|
4 |
|
地下室进展
|
已装修 |
|
地下室功能
|
Walk Out |
|
地下室类型
|
全完工 |
|
施工种类
|
独立屋 |
|
空调
|
中央空调 |
|
外墙
|
石, 乙烯基壁板 |
|
壁炉
|
有 |
|
供暖方式
|
天然气 |
|
供暖类型
|
压力热风 |
|
储存空间
|
2 |
|
类型
|
独立屋 |
车 位
土地
|
英亩数
|
无 |
|
土地便利设施
|
公园 |
|
不规则大小
|
51.28 X 114.85 Ft |
房 间
| 楼 层 |
类 型 |
长 度 |
宽 度 |
面 积 |
|
二楼 |
主卧 |
4.9 m |
4.9 m |
4.9 m x 4.9 m |
|
二楼 |
卧室 |
4.06 m |
3.23 m |
4.06 m x 3.23 m |
|
二楼 |
卧室 |
4.09 m |
3.07 m |
4.09 m x 3.07 m |
|
Lower Level |
娱乐,游戏房 |
10.97 m |
4.07 m |
10.97 m x 4.07 m |
|
Lower Level |
卧室 |
3.94 m |
3.25 m |
3.94 m x 3.25 m |
|
Lower Level |
其它 |
2.41 m |
1.96 m |
2.41 m x 1.96 m |
|
Lower Level |
设备间 |
3.86 m |
2.51 m |
3.86 m x 2.51 m |
|
一楼 |
厨房 |
5.82 m |
5.44 m |
5.82 m x 5.44 m |
|
一楼 |
家庭房 |
5.38 m |
4.85 m |
5.38 m x 4.85 m |
|
一楼 |
Office |
4.04 m |
3.33 m |
4.04 m x 3.33 m |
|
一楼 |
Mud Room |
3.73 m |
2.67 m |
3.73 m x 2.67 m |
|
一楼 |
门厅 |
4.1 m |
1.78 m |
4.1 m x 1.78 m |
https://www.realtor.ca/real-estate/26472150/49-kenmir-ave-niagara-on-the-lake


