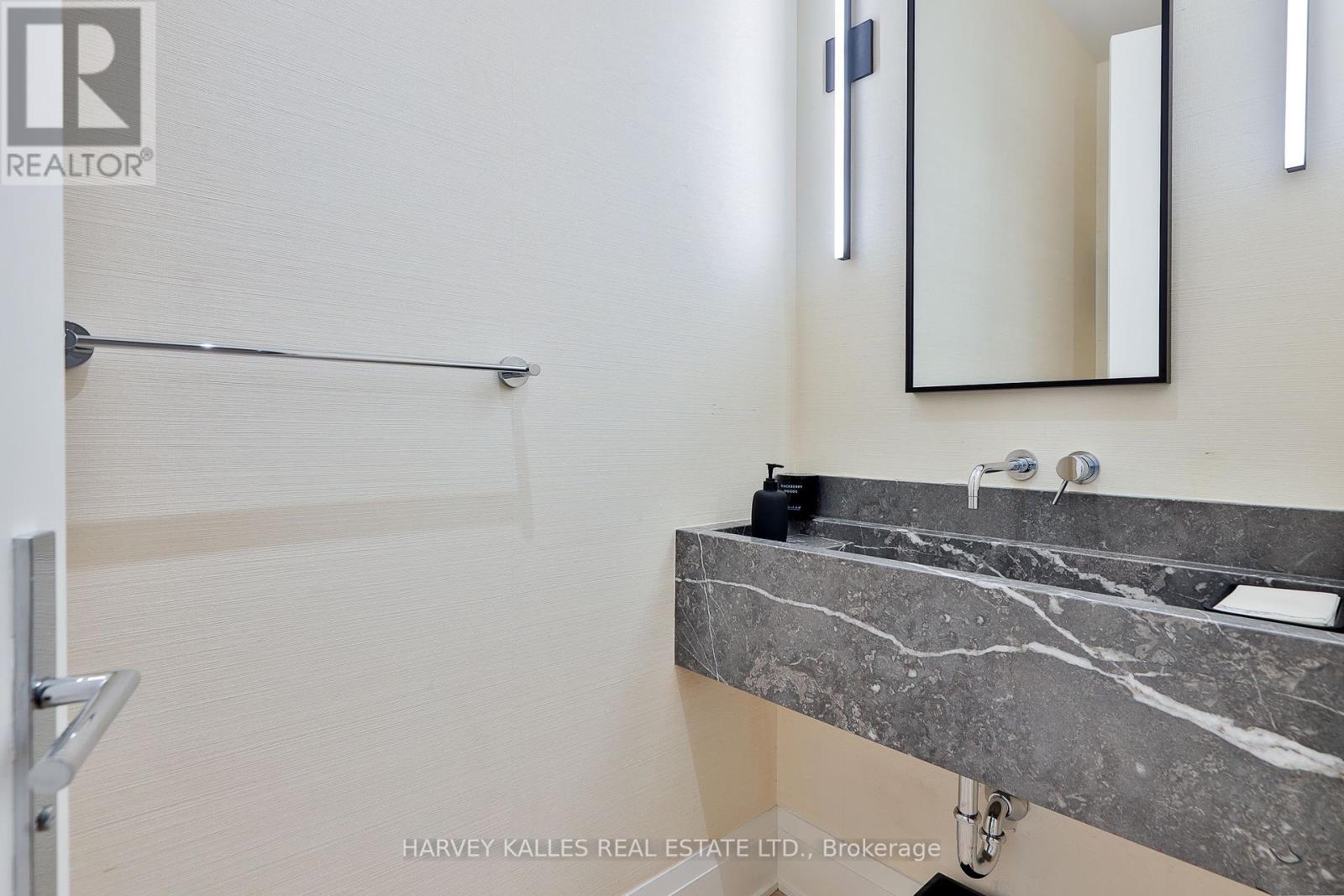49 Foxbar Road Toronto (Yonge-St. Clair), Ontario M4V 2G5

$4,695,000管理费,Insurance, Common Area Maintenance, Parking
$1,466.02 每月
管理费,Insurance, Common Area Maintenance, Parking
$1,466.02 每月Luxury living in the heart of Midtown. Nestled just steps from Forest Hill, Deer Park, and Summerhill, this exquisite 3-storey townhome offers the perfect blend of luxury and simplicity, offering a truly maintenance-free lifestyle. With keyless entry through your front door on tree-lined Foxbar Road or via your underground garage with direct access to the lower level, convenience is at your doorstep. Step inside to a gallery-like space featuring soaring 10-ft ceilings, wide-plank herringbone floors, and elegant panelled walls. The imported Italian Trevisana kitchen features Caesarstone slab countertops and a spacious breakfast area overlooking the front garden.The open-concept living and dining room is bathed in natural light with floor-to-ceiling windows and a walk-out to a private backyard terrace with gas line connection.The expansive, full-floor primary retreat offers ultimate privacy, with a custom-built walk-in closet, a spa-like 7-piece ensuite, and a private south-facing terrace. Two additional generously-sized bedrooms each feature a 4-piece ensuite, offering privacy for family or guests. In-suite elevator with access to all levels. Lower level with large storage room and oversized locker just outside the unit. Side-by-side 2-car underground parking with electric vehicle chargers, directly outside your door. (id:43681)
房源概要
| MLS® Number | C12141400 |
| 房源类型 | 民宅 |
| 社区名字 | Yonge-St. Clair |
| 附近的便利设施 | 公园, 礼拜场所, 公共交通, 学校 |
| 社区特征 | Pet Restrictions |
| 特征 | In Suite Laundry, 亲戚套间 |
| 总车位 | 2 |
| 结构 | Squash & Raquet Court |
| View Type | View |
详 情
| 浴室 | 5 |
| 地上卧房 | 3 |
| 地下卧室 | 1 |
| 总卧房 | 4 |
| 公寓设施 | 健身房, Sauna, Recreation Centre, Storage - Locker |
| 家电类 | Sauna |
| 地下室进展 | 已装修 |
| 地下室类型 | N/a (finished) |
| 空调 | 中央空调 |
| 外墙 | 石 |
| Flooring Type | Marble, Hardwood |
| 客人卫生间(不包含洗浴) | 1 |
| 供暖方式 | 天然气 |
| 供暖类型 | 压力热风 |
| 储存空间 | 3 |
| 内部尺寸 | 2750 - 2999 Sqft |
| 类型 | 联排别墅 |
车 位
| 地下 | |
| Garage |
土地
| 英亩数 | 无 |
| 土地便利设施 | 公园, 宗教场所, 公共交通, 学校 |
房 间
| 楼 层 | 类 型 | 长 度 | 宽 度 | 面 积 |
|---|---|---|---|---|
| 二楼 | 第二卧房 | 4.11 m | 4.63 m | 4.11 m x 4.63 m |
| 二楼 | 第三卧房 | 4.08 m | 4.63 m | 4.08 m x 4.63 m |
| 三楼 | 主卧 | 5.27 m | 4.63 m | 5.27 m x 4.63 m |
| Lower Level | Mud Room | 2.68 m | 1.95 m | 2.68 m x 1.95 m |
| Lower Level | 娱乐,游戏房 | 3.47 m | 3.68 m | 3.47 m x 3.68 m |
| 一楼 | 门厅 | 1.82 m | 1.95 m | 1.82 m x 1.95 m |
| 一楼 | 厨房 | 3.6 m | 2.16 m | 3.6 m x 2.16 m |
| 一楼 | Eating Area | 3.01 m | 2.62 m | 3.01 m x 2.62 m |
| 一楼 | 客厅 | 3.84 m | 4.63 m | 3.84 m x 4.63 m |
| 一楼 | 餐厅 | 3.23 m | 4.63 m | 3.23 m x 4.63 m |
https://www.realtor.ca/real-estate/28297202/49-foxbar-road-toronto-yonge-st-clair-yonge-st-clair
















































