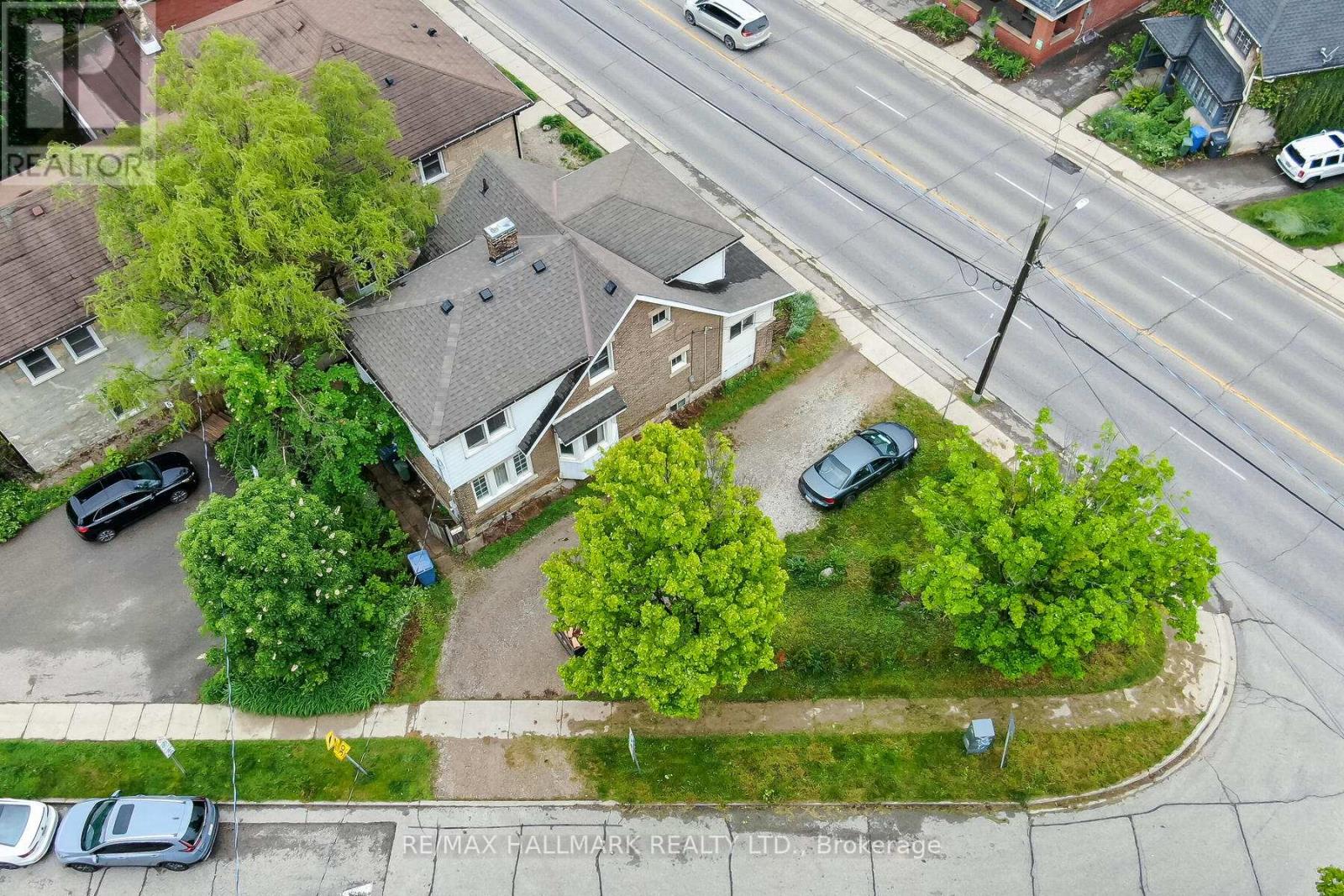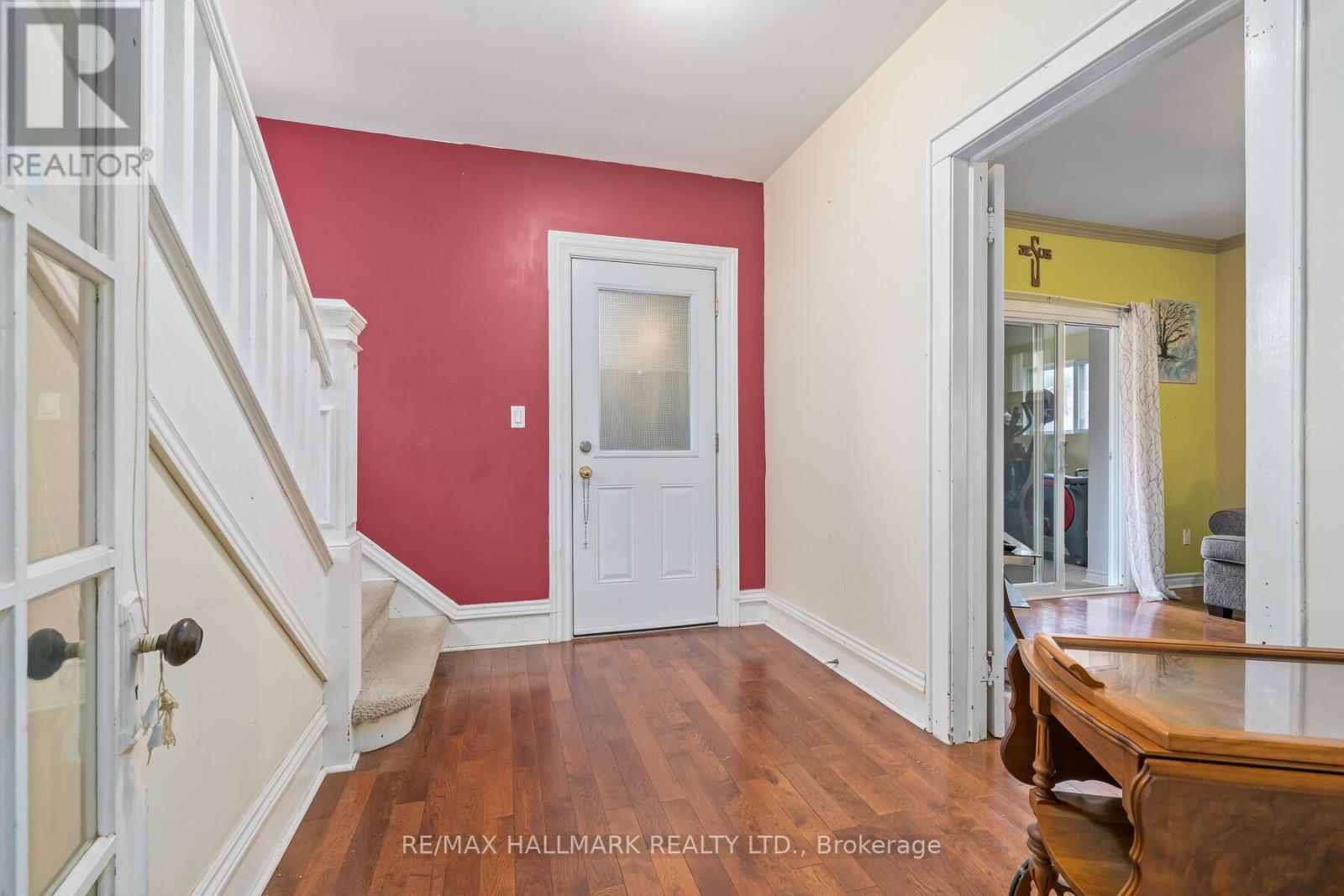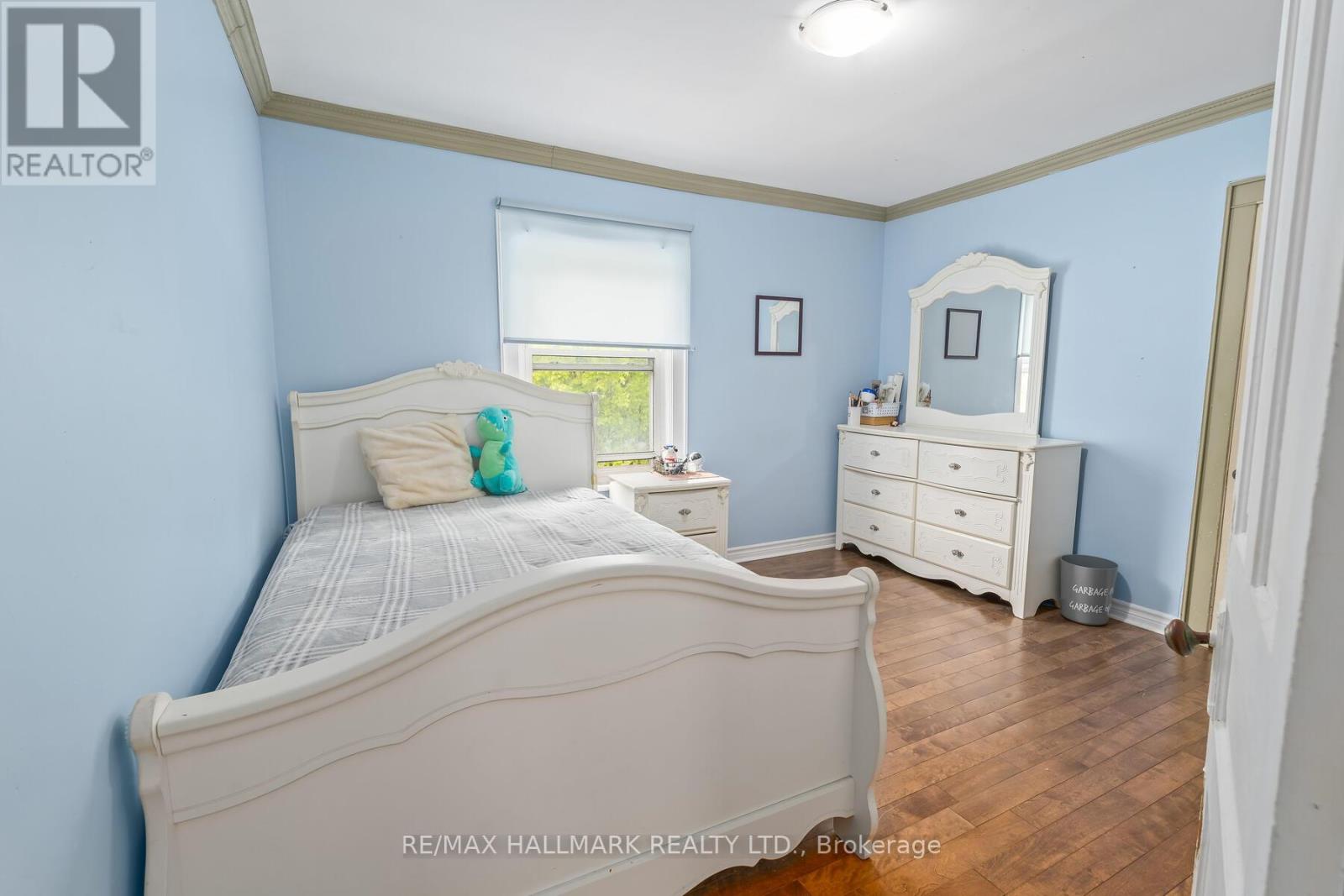3 卧室
2 浴室
1500 - 2000 sqft
壁炉
风热取暖
$799,900
Great family home with a lots of character and a fabulous location. Walking distance to downtown, the Go Train, perfect for commuters, lots of shops and restaurants and close to schools too. The unique layout of this home can accommodate an in-law suite on the main floor with a 1 bedroom, then upstairs would be a 2 bedroom with the 3rd bedroom as a kitchenette (electrical is there for fridge and stove)and small living room space! Full bathrooms on both floors! Enter into the main level where you will find a large foyer, a pretty staircase and french doors to living room. Sliders take you out to the private sunroom, the dining room has a brick fireplace with full mantel and built in shelving There is a den and full bathroom, kitchen with a picture window, granite counter and stone backsplash. There are shiny hardwood floors throughout both main and 2nd floors. Upstairs are 3 spacious bedrooms, the primary has picture windows that bring in tons of natural lighting and a walk-in closet, 2 more bedrooms on this floor and a full 4 piece bath. The basement has a rec room, the laundry room and a large room for storage. The driveway can fit six cars! Surrounded by large beautifully maintained century homes, mature trees and gardens, its a great area. Might be worth a look for Investors as well. (id:43681)
房源概要
|
MLS® Number
|
X12186447 |
|
房源类型
|
民宅 |
|
社区名字
|
St. George's |
|
附近的便利设施
|
医院, 学校, 公共交通 |
|
社区特征
|
School Bus |
|
总车位
|
6 |
|
结构
|
棚 |
详 情
|
浴室
|
2 |
|
地上卧房
|
3 |
|
总卧房
|
3 |
|
Age
|
100+ Years |
|
公寓设施
|
Fireplace(s) |
|
家电类
|
Water Heater |
|
地下室进展
|
已装修 |
|
地下室类型
|
N/a (finished) |
|
施工种类
|
独立屋 |
|
外墙
|
砖, 铝壁板 |
|
壁炉
|
有 |
|
Fireplace Total
|
1 |
|
Flooring Type
|
Hardwood, Carpeted |
|
地基类型
|
石 |
|
供暖方式
|
天然气 |
|
供暖类型
|
压力热风 |
|
储存空间
|
2 |
|
内部尺寸
|
1500 - 2000 Sqft |
|
类型
|
独立屋 |
|
设备间
|
市政供水 |
车 位
土地
|
英亩数
|
无 |
|
土地便利设施
|
医院, 学校, 公共交通 |
|
污水道
|
Sanitary Sewer |
|
土地深度
|
61 Ft |
|
土地宽度
|
87 Ft ,3 In |
|
不规则大小
|
87.3 X 61 Ft |
房 间
| 楼 层 |
类 型 |
长 度 |
宽 度 |
面 积 |
|
二楼 |
主卧 |
4.69 m |
3.98 m |
4.69 m x 3.98 m |
|
二楼 |
第二卧房 |
3.71 m |
3.29 m |
3.71 m x 3.29 m |
|
二楼 |
第三卧房 |
5.31 m |
2.78 m |
5.31 m x 2.78 m |
|
地下室 |
洗衣房 |
3.21 m |
2.21 m |
3.21 m x 2.21 m |
|
地下室 |
设备间 |
4.1 m |
2.62 m |
4.1 m x 2.62 m |
|
地下室 |
娱乐,游戏房 |
6.18 m |
3.12 m |
6.18 m x 3.12 m |
|
一楼 |
客厅 |
3.65 m |
3.62 m |
3.65 m x 3.62 m |
|
一楼 |
餐厅 |
4.1 m |
3.65 m |
4.1 m x 3.65 m |
|
一楼 |
厨房 |
2.99 m |
2.91 m |
2.99 m x 2.91 m |
|
一楼 |
衣帽间 |
3.5 m |
2.89 m |
3.5 m x 2.89 m |
|
一楼 |
门厅 |
1.92 m |
2.24 m |
1.92 m x 2.24 m |
|
一楼 |
Sunroom |
3.1 m |
2.24 m |
3.1 m x 2.24 m |
https://www.realtor.ca/real-estate/28395847/49-eramosa-road-guelph-st-georges-st-georges









































