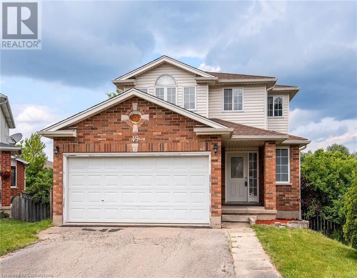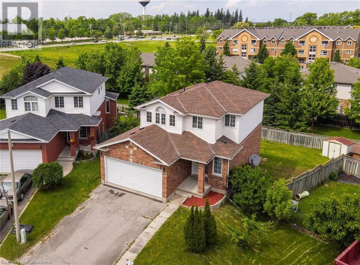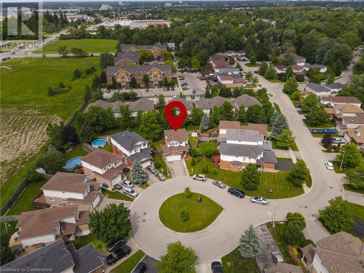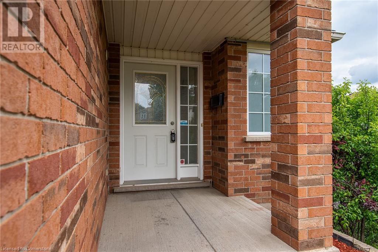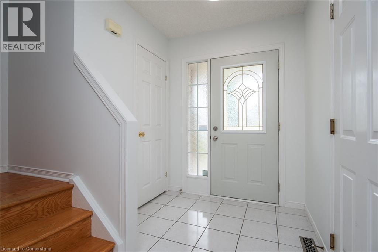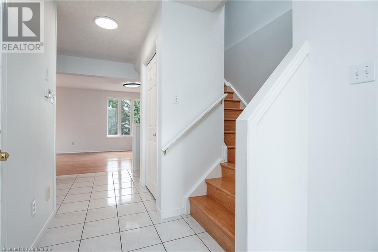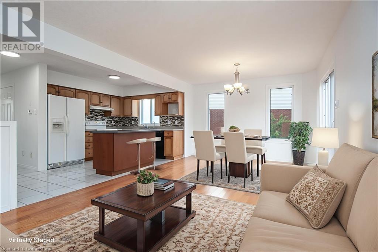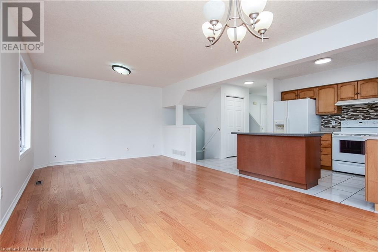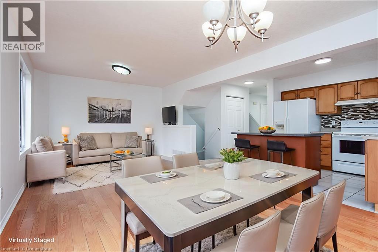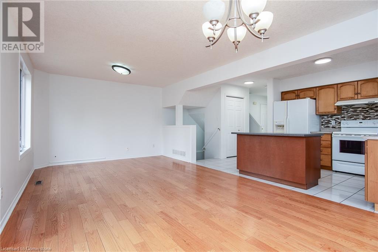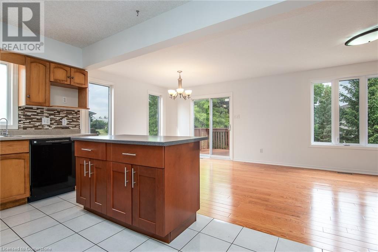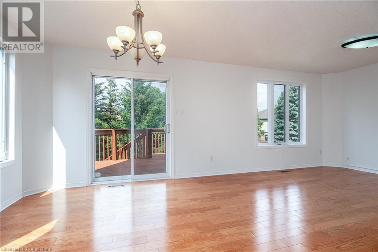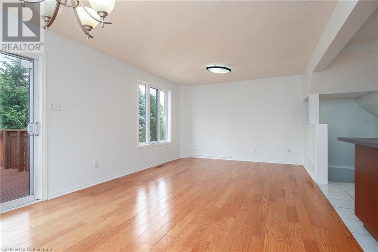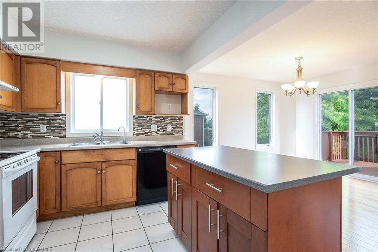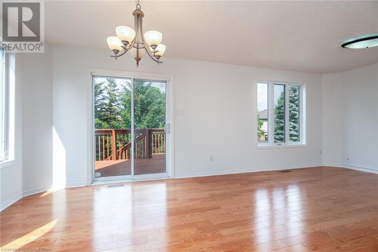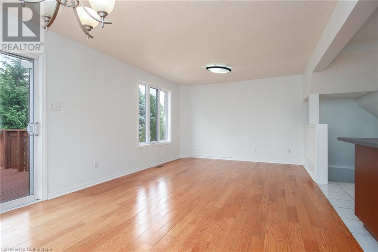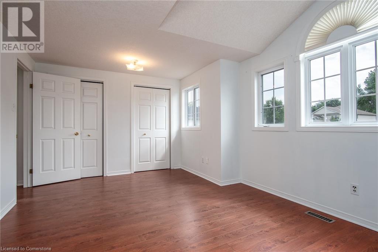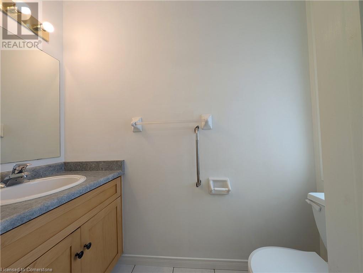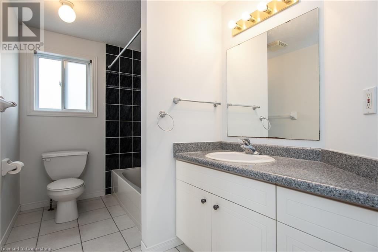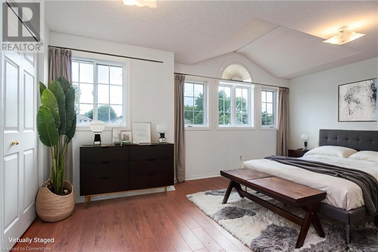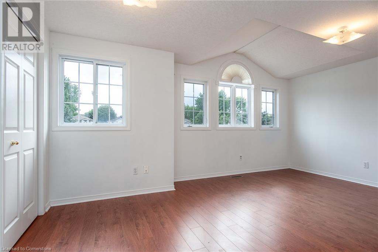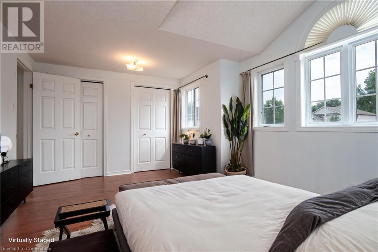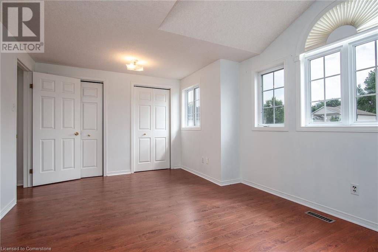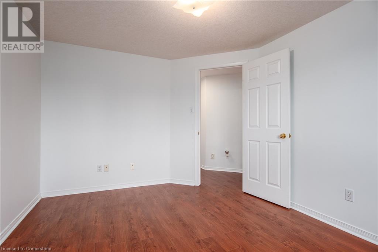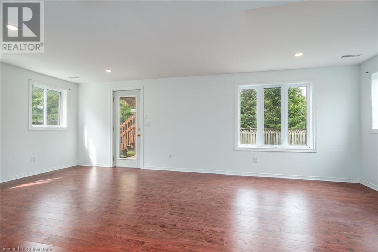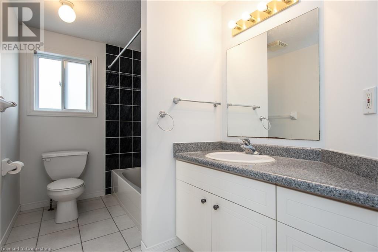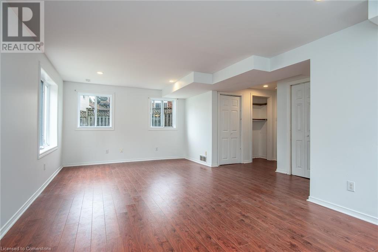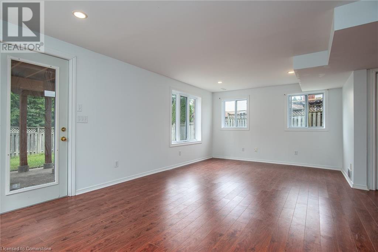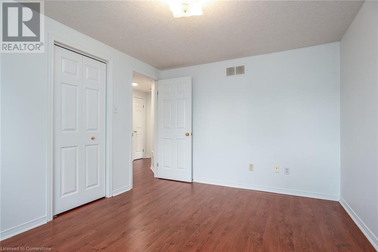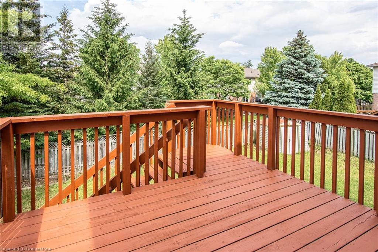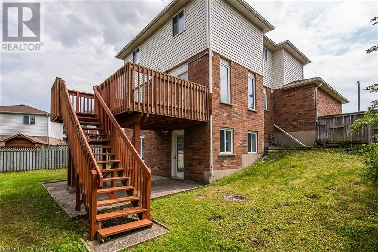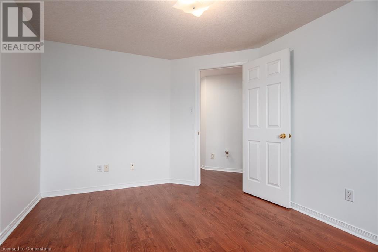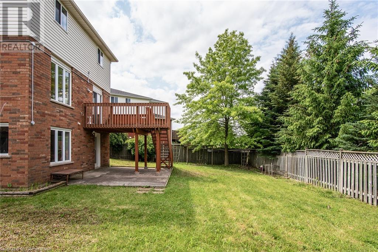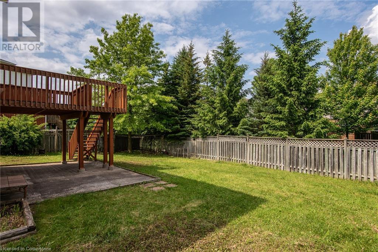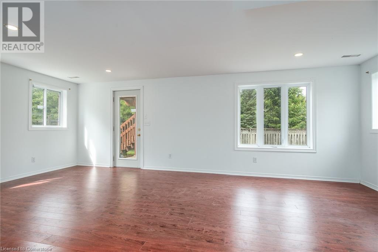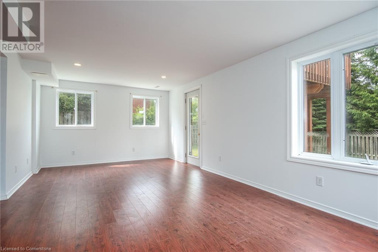49 Bond Court Guelph, Ontario N1H 8N6

$849,997
Welcome to Your New Home in West Willow Woods! Tucked away in a quiet cul-de-sac in one of Guelph’s most desirable neighbourhoods, this well-maintained detached home sits on a premium pie-shaped lot with a huge private backyard. This beautiful home offers three spacious bedrooms, 2.5 bathrooms, a walkout basement, and a double garage. It is carpet-free throughout and features a bright, open-concept main floor with hardwood flooring connecting a sun-filled living room, dining room, and kitchen. A standout feature is the walkout from the dining room to the patio deck and the large backyard—ideal for outdoor entertaining, BBQs, or simply relaxing in peaceful seclusion. Upstairs, you’ll find three generously sized bedrooms, each with large windows that fill the rooms with natural light. The finished walkout basement, complete with a full bathroom, is perfect for a family recreation area and offers excellent potential for rental income. The location is unbeatable— just a few minutes drive to Costco, LCBO, Zehrs, restaurants, banks, and more. Enjoy easy access to Highways 6 and 7, and close proximity to schools, parks, trails, and the West End Community Centre, which offers a gym, pool, and arena. With a double-wide driveway, abundant street parking, and a quiet, family-friendly setting, this home truly checks all the boxes. Book your private showing today! Recent updates include: Roof 2018, freshly painted 2025, hardwood flooring on mainfloor 2013, some lighting upgrades on main floor 2025. (*Some photos were virtually staged) (id:43681)
Open House
现在这个房屋大家可以去Open House参观了!
2:00 pm
结束于:4:00 pm
2:00 pm
结束于:4:00 pm
房源概要
| MLS® Number | 40738643 |
| 房源类型 | 民宅 |
| 附近的便利设施 | 医院, 公园, 游乐场, 公共交通, 学校, 购物 |
| 社区特征 | High Traffic Area, 安静的区域 |
| 设备类型 | 热水器 |
| 特征 | Cul-de-sac, 铺设车道, 自动车库门 |
| 总车位 | 4 |
| 租赁设备类型 | 热水器 |
详 情
| 浴室 | 3 |
| 地上卧房 | 3 |
| 总卧房 | 3 |
| 家电类 | Central Vacuum - Roughed In, 洗碗机, 烘干机, 冰箱, 炉子, 洗衣机, Hood 电扇, Garage Door Opener |
| 建筑风格 | 2 层 |
| 地下室进展 | 已装修 |
| 地下室类型 | 全完工 |
| 施工日期 | 2002 |
| 施工种类 | 独立屋 |
| 空调 | 中央空调 |
| 外墙 | 铝壁板, 砖, 混凝土 |
| Fire Protection | Smoke Detectors |
| 客人卫生间(不包含洗浴) | 1 |
| 供暖类型 | 压力热风 |
| 储存空间 | 2 |
| 内部尺寸 | 1860 Sqft |
| 类型 | 独立屋 |
| 设备间 | 市政供水 |
车 位
| 附加车库 |
土地
| 英亩数 | 无 |
| 土地便利设施 | 医院, 公园, 游乐场, 公共交通, 学校, 购物 |
| 污水道 | 城市污水处理系统 |
| 土地深度 | 107 Ft |
| 土地宽度 | 31 Ft |
| 规划描述 | R.1d |
房 间
| 楼 层 | 类 型 | 长 度 | 宽 度 | 面 积 |
|---|---|---|---|---|
| 二楼 | 四件套浴室 | 10'2'' x 6'0'' | ||
| 二楼 | 卧室 | 10'2'' x 12'4'' | ||
| 二楼 | 卧室 | 10'1'' x 12'7'' | ||
| 二楼 | 主卧 | 16'6'' x 11'6'' | ||
| 地下室 | 设备间 | 5'7'' x 4'6'' | ||
| 地下室 | 娱乐室 | 21'9'' x 11'10'' | ||
| 地下室 | 三件套卫生间 | 4'0'' x 7'10'' | ||
| 地下室 | 洗衣房 | 9'2'' x 7'0'' | ||
| 一楼 | 两件套卫生间 | Measurements not available | ||
| 一楼 | 客厅 | 13'6'' x 11'11'' | ||
| 一楼 | 厨房 | 14'10'' x 8'9'' | ||
| 一楼 | 门厅 | 6'2'' x 10'8'' | ||
| 一楼 | 餐厅 | 8'8'' x 12'1'' |
https://www.realtor.ca/real-estate/28454398/49-bond-court-guelph

