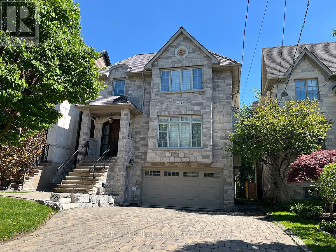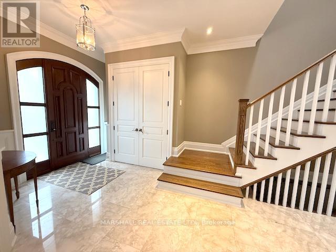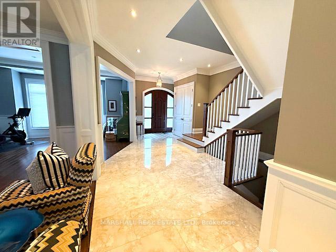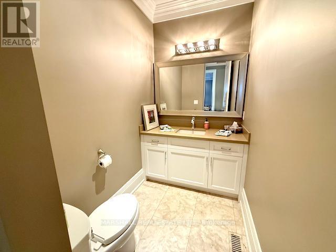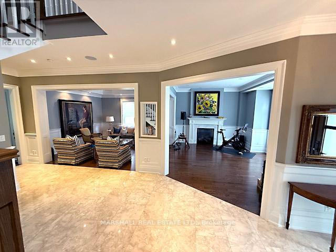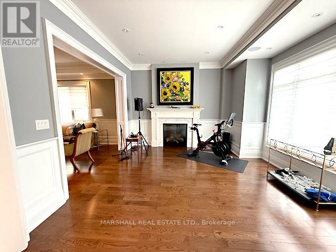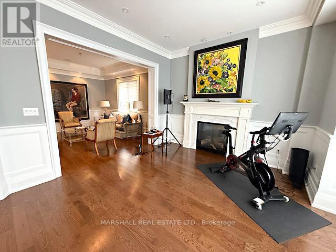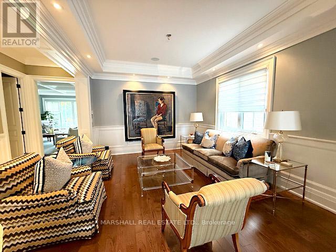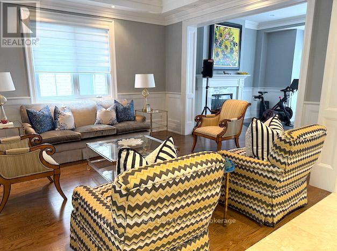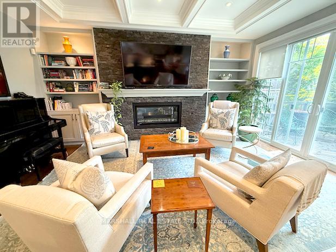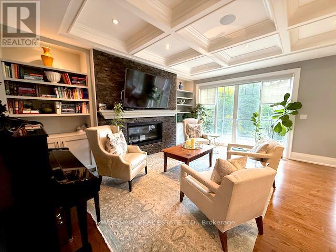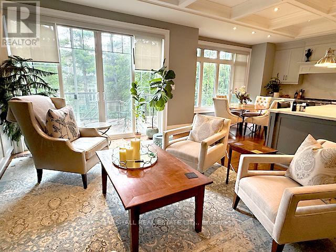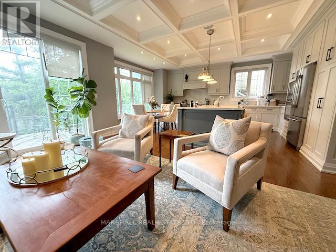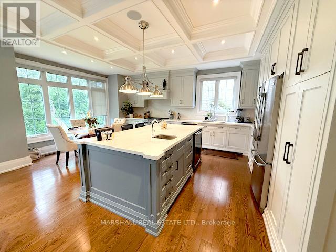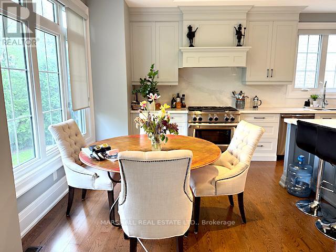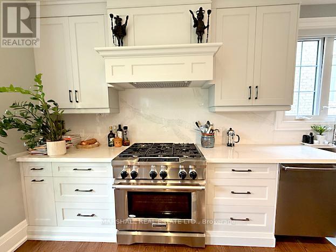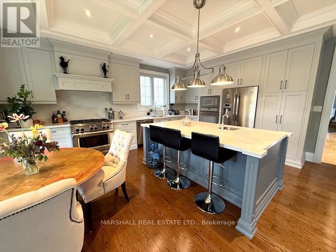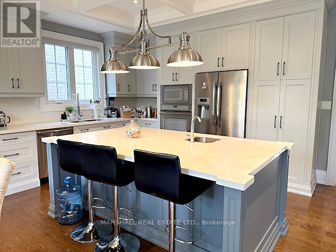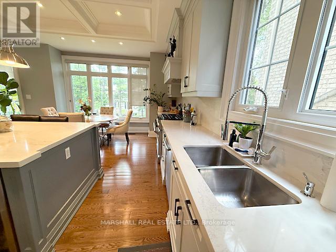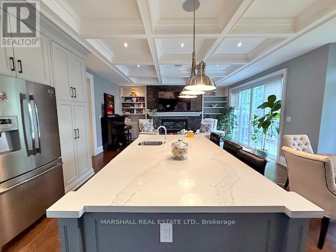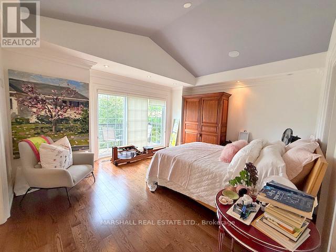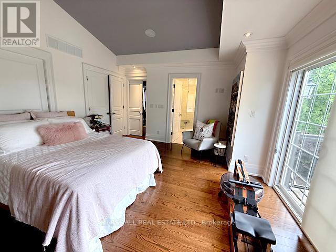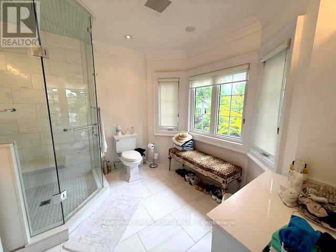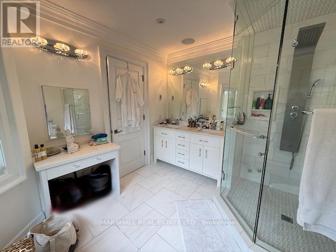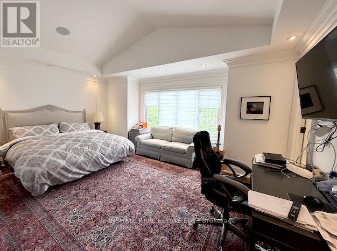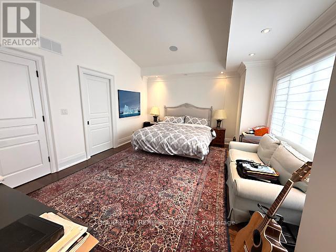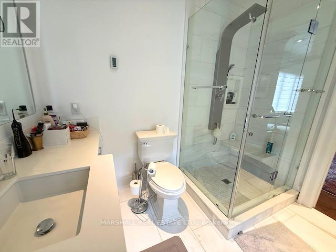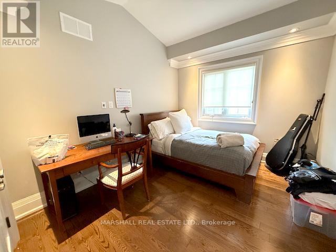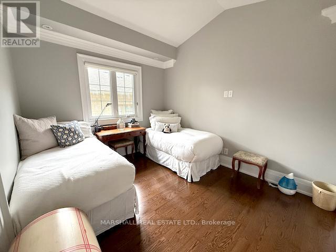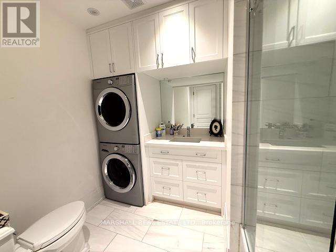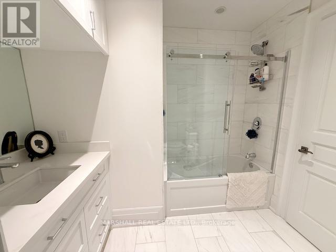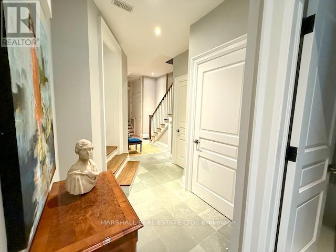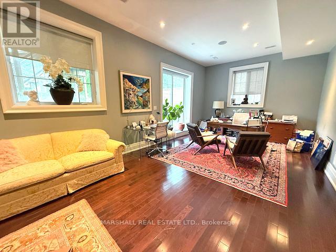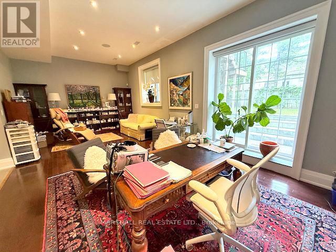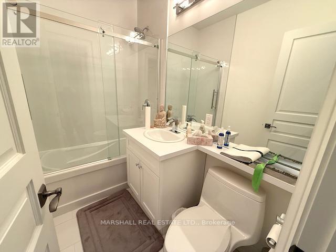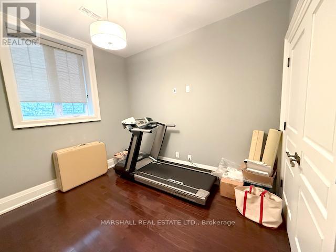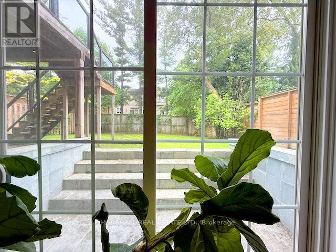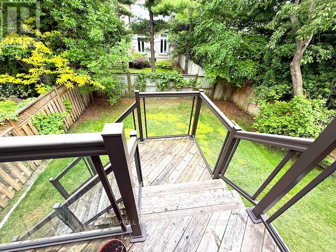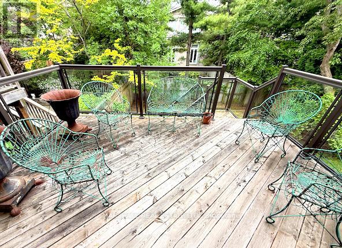5 卧室
5 浴室
2500 - 3000 sqft
壁炉
中央空调
风热取暖
$8,900 Monthly
**Custom Built Home Located in Prime Ledbury Park On a Quiet Tree Lined Street. Total living 3900 sq ft including finished lower level. 6 top of the line Stainless Steel Appliances with 6 Burner Gas Stove. 4+1 Bedrooms, 5 Bathrooms, Expansive Family Size Eat-In Kitchen with Stone Counters and Centre Island. Family Room with Fireplace and Built in Cabinetry with Walk-Out To Large South Facing Deck & Yard. Hardwood Floors Throughout. High ceilings on all floors. Decorative Ceiling in Kitchen and Family Rooms. Large Foyer with Marble Floors and 2 Piece Powder Room. Crown Mouldings, Vaulted Ceilings, Ensuite Bathrooms. Finished Basement with Rec Room, Built-In Cabinets and Walk-Out To Backyard. A 5th Bedroom/Den with 4 Pc Bathroom. Heated Driveway. Gas Line for BBQ. Built-In 2 Car Garage and Double Driveway and Entry to Home. Quiet Non-Through Street. Minutes From Avenue Rd. Shops, Coffee Shops & Restaurants!** (id:43681)
房源概要
|
MLS® Number
|
C12214666 |
|
房源类型
|
民宅 |
|
社区名字
|
Bedford Park-Nortown |
|
附近的便利设施
|
礼拜场所, 公共交通, 学校 |
|
特征
|
无地毯 |
|
总车位
|
6 |
详 情
|
浴室
|
5 |
|
地上卧房
|
4 |
|
地下卧室
|
1 |
|
总卧房
|
5 |
|
Age
|
New Building |
|
公寓设施
|
Fireplace(s) |
|
家电类
|
Garage Door Opener Remote(s), Central Vacuum, 洗碗机, 烘干机, 微波炉, 烤箱, 炉子, 洗衣机, 窗帘, Wine Fridge, 冰箱 |
|
地下室进展
|
已装修 |
|
地下室功能
|
Separate Entrance, Walk Out |
|
地下室类型
|
N/a (finished) |
|
施工种类
|
独立屋 |
|
空调
|
中央空调 |
|
外墙
|
砖, 石 |
|
Fire Protection
|
Alarm System, Smoke Detectors |
|
壁炉
|
有 |
|
Fireplace Total
|
2 |
|
Flooring Type
|
Hardwood, Marble |
|
地基类型
|
混凝土 |
|
客人卫生间(不包含洗浴)
|
1 |
|
供暖方式
|
天然气 |
|
供暖类型
|
压力热风 |
|
储存空间
|
2 |
|
内部尺寸
|
2500 - 3000 Sqft |
|
类型
|
独立屋 |
|
设备间
|
市政供水 |
车 位
土地
|
英亩数
|
无 |
|
围栏类型
|
Fenced Yard |
|
土地便利设施
|
宗教场所, 公共交通, 学校 |
|
污水道
|
Sanitary Sewer |
|
土地深度
|
110 Ft |
|
土地宽度
|
35 Ft |
|
不规则大小
|
35 X 110 Ft |
房 间
| 楼 层 |
类 型 |
长 度 |
宽 度 |
面 积 |
|
二楼 |
Bedroom 4 |
3.66 m |
3.12 m |
3.66 m x 3.12 m |
|
二楼 |
主卧 |
5.28 m |
4.37 m |
5.28 m x 4.37 m |
|
二楼 |
第二卧房 |
5.49 m |
4.27 m |
5.49 m x 4.27 m |
|
二楼 |
第三卧房 |
3.66 m |
3 m |
3.66 m x 3 m |
|
地下室 |
娱乐,游戏房 |
8 m |
4.01 m |
8 m x 4.01 m |
|
地下室 |
卧室 |
3.43 m |
3.15 m |
3.43 m x 3.15 m |
|
一楼 |
客厅 |
5.28 m |
4.27 m |
5.28 m x 4.27 m |
|
一楼 |
餐厅 |
4.39 m |
3.86 m |
4.39 m x 3.86 m |
|
一楼 |
厨房 |
4.17 m |
3.61 m |
4.17 m x 3.61 m |
|
一楼 |
Eating Area |
4.17 m |
2.44 m |
4.17 m x 2.44 m |
|
一楼 |
家庭房 |
5.41 m |
4.27 m |
5.41 m x 4.27 m |
|
一楼 |
门厅 |
6.7 m |
3.44 m |
6.7 m x 3.44 m |
https://www.realtor.ca/real-estate/28456056/489-brookdale-avenue-toronto-bedford-park-nortown-bedford-park-nortown


