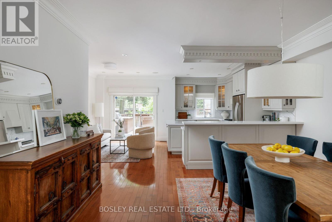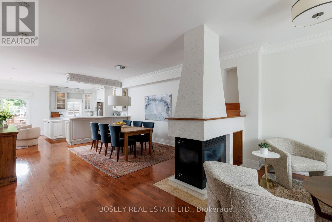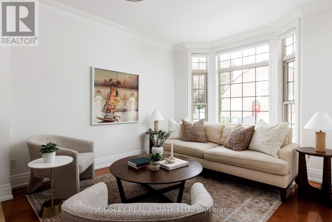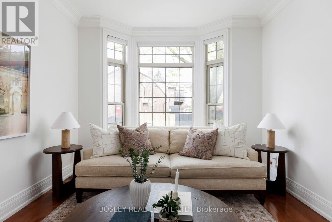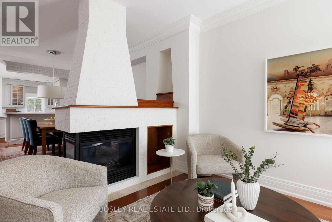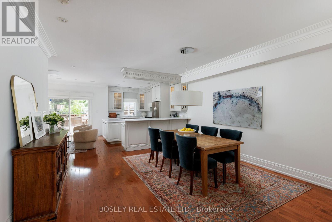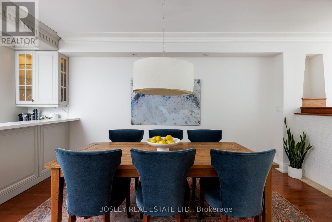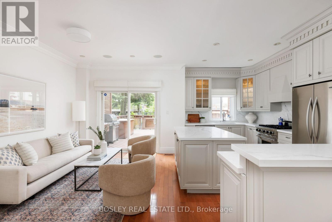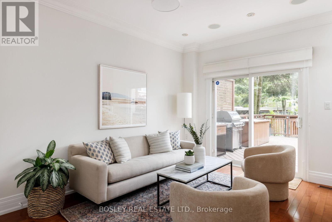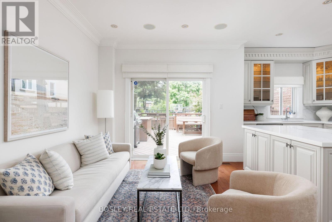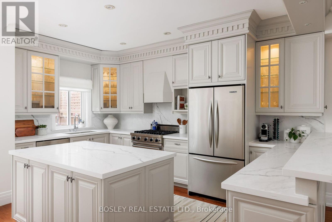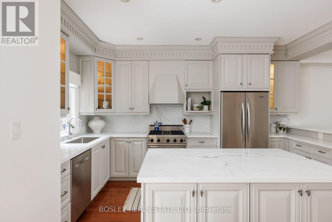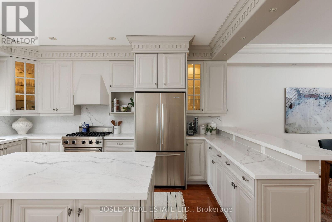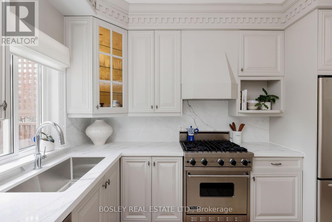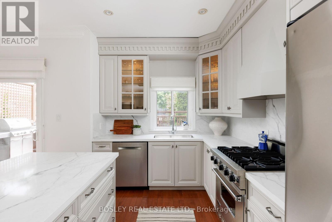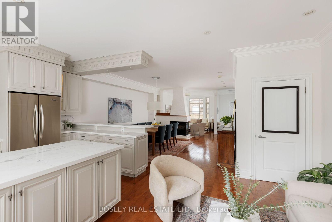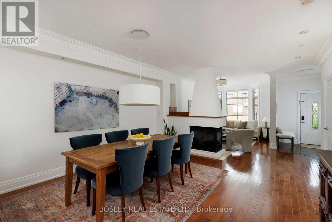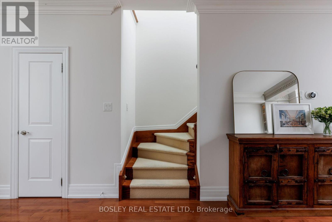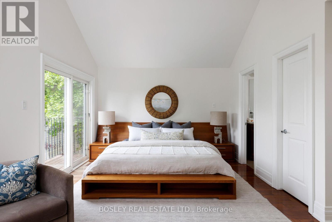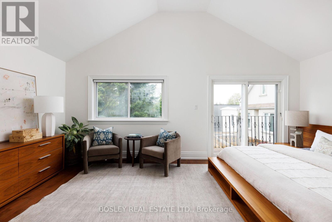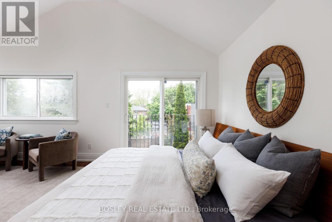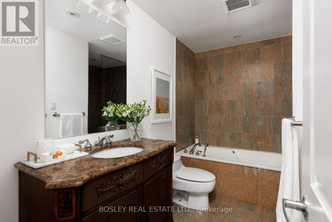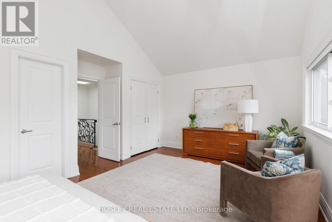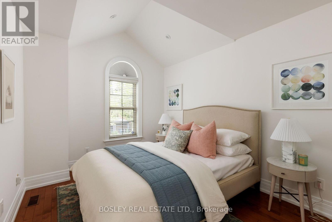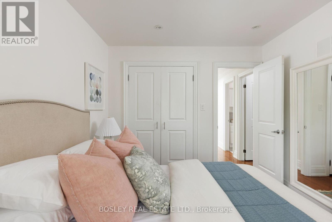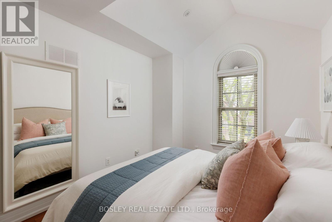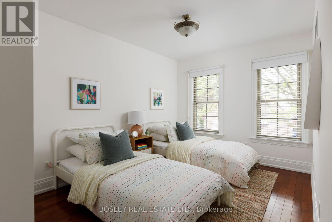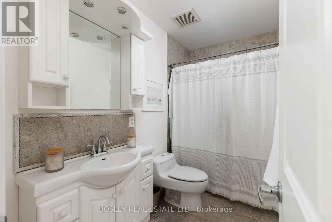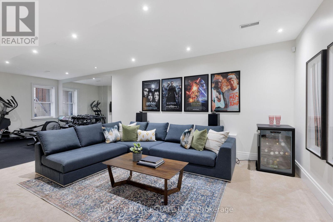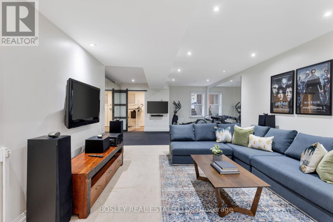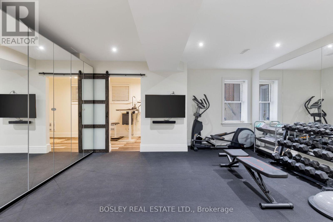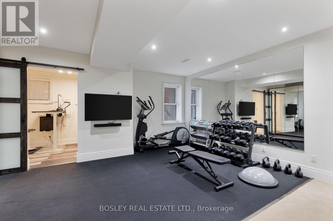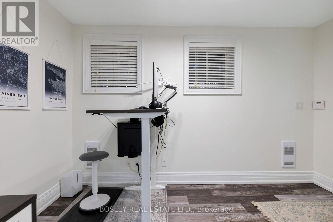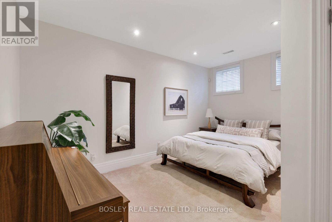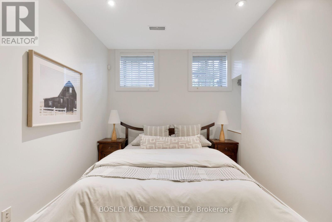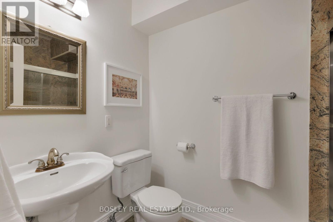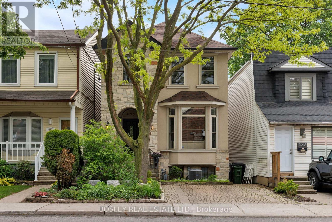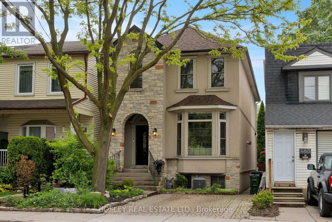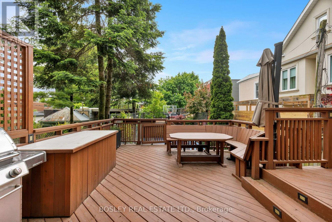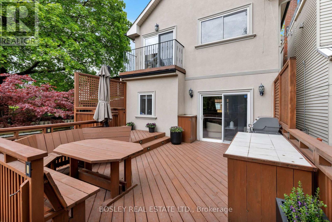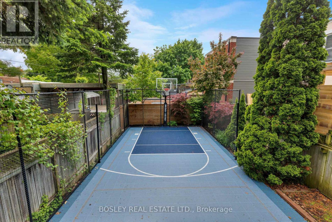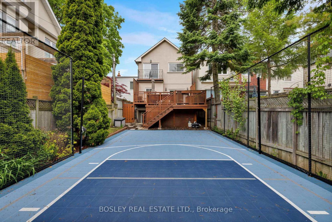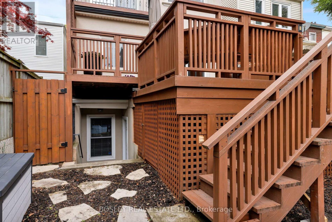4 卧室
4 浴室
2000 - 2500 sqft
壁炉
中央空调
风热取暖
$2,149,000
Welcome to this beautifully appointed detached home, custom-built in 2006, ideally situated on a tree-lined street in the heart of Davisville Village. Designed with families in mind, this 3130 sq' residence offers a spacious, thoughtfully laid-out floor plan with high ceilings and premium finishes throughout. The renovated kitchen is the heart of the home, flowing seamlessly into a bright and inviting main floor family room with a walkout to a large south-facing deck, perfect for outdoor entertaining. Upstairs, you'll find three generously sized bedrooms, including an impressive primary retreat, with vaulted ceilings, that spans the entire back of the home, offering space, privacy, and an abundance of natural light. The finished lower level features high ceilings, a fourth bedroom suite, home gym, recreation room, and dedicated office. Enjoy the outdoors with your very own full-size sport court, perfect for basketball, pickleball, or neighbourhood games. Located in the highly sought-after Maurice Cody School District, and just a short stroll to the shops, cafés, and restaurants of Bayview Avenue, this home offers the perfect blend of convenience, community, and comfort. Don't miss your chance to own a turn-key family home in one of Torontos most desirable neighbourhoods! (id:43681)
房源概要
|
MLS® Number
|
C12184628 |
|
房源类型
|
民宅 |
|
临近地区
|
Don Valley West |
|
社区名字
|
Mount Pleasant East |
|
附近的便利设施
|
医院, 公园, 公共交通, 学校 |
|
社区特征
|
社区活动中心 |
|
特征
|
Irregular Lot Size, Sump Pump |
|
总车位
|
1 |
|
结构
|
Deck |
详 情
|
浴室
|
4 |
|
地上卧房
|
3 |
|
地下卧室
|
1 |
|
总卧房
|
4 |
|
Age
|
16 To 30 Years |
|
公寓设施
|
Fireplace(s) |
|
家电类
|
Central Vacuum, Water Heater - Tankless, 洗碗机, Hood 电扇, Range, 窗帘, 冰箱 |
|
地下室进展
|
已装修 |
|
地下室功能
|
Separate Entrance, Walk Out |
|
地下室类型
|
N/a (finished) |
|
施工种类
|
独立屋 |
|
空调
|
中央空调 |
|
外墙
|
灰泥, 石 |
|
壁炉
|
有 |
|
Fireplace Total
|
1 |
|
Flooring Type
|
Marble, Tile, Hardwood, Carpeted |
|
地基类型
|
水泥 |
|
客人卫生间(不包含洗浴)
|
1 |
|
供暖方式
|
天然气 |
|
供暖类型
|
压力热风 |
|
储存空间
|
2 |
|
内部尺寸
|
2000 - 2500 Sqft |
|
类型
|
独立屋 |
|
设备间
|
市政供水 |
车 位
土地
|
英亩数
|
无 |
|
土地便利设施
|
医院, 公园, 公共交通, 学校 |
|
污水道
|
Sanitary Sewer |
|
土地深度
|
123 Ft ,8 In |
|
土地宽度
|
25 Ft |
|
不规则大小
|
25 X 123.7 Ft |
房 间
| 楼 层 |
类 型 |
长 度 |
宽 度 |
面 积 |
|
二楼 |
主卧 |
6.1 m |
3.76 m |
6.1 m x 3.76 m |
|
二楼 |
第二卧房 |
3.71 m |
2.95 m |
3.71 m x 2.95 m |
|
二楼 |
第三卧房 |
3.63 m |
2.87 m |
3.63 m x 2.87 m |
|
地下室 |
Exercise Room |
5.21 m |
3.51 m |
5.21 m x 3.51 m |
|
地下室 |
Office |
3.73 m |
2.54 m |
3.73 m x 2.54 m |
|
地下室 |
Bedroom 4 |
4.09 m |
2.41 m |
4.09 m x 2.41 m |
|
地下室 |
Media |
4.85 m |
4.17 m |
4.85 m x 4.17 m |
|
一楼 |
门厅 |
2.21 m |
1.803 m |
2.21 m x 1.803 m |
|
一楼 |
客厅 |
3.63 m |
3.33 m |
3.63 m x 3.33 m |
|
一楼 |
餐厅 |
4.83 m |
4.7 m |
4.83 m x 4.7 m |
|
一楼 |
厨房 |
4.85 m |
3.02 m |
4.85 m x 3.02 m |
|
一楼 |
家庭房 |
4.47 m |
3.05 m |
4.47 m x 3.05 m |
https://www.realtor.ca/real-estate/28391696/485-davisville-avenue-toronto-mount-pleasant-east-mount-pleasant-east


