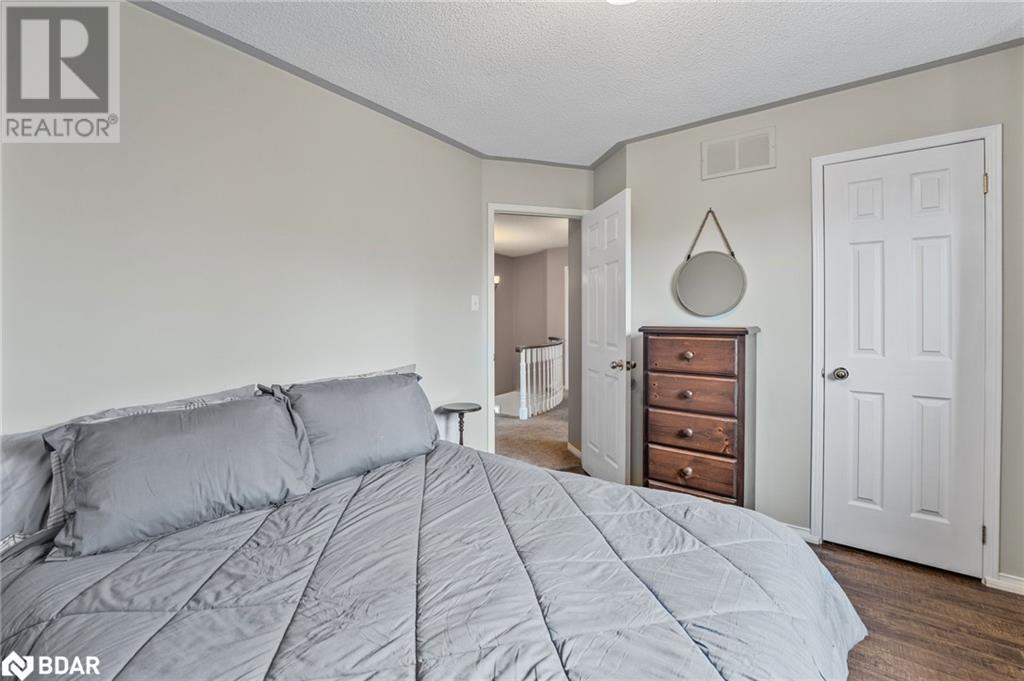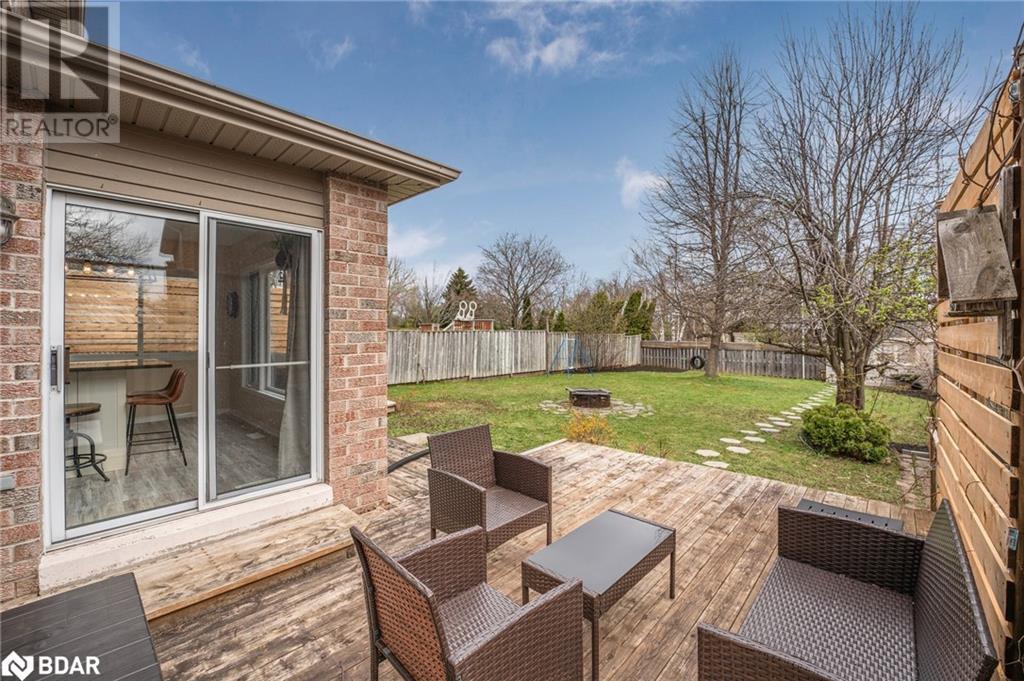4 卧室
4 浴室
3080 sqft
两层
中央空调
风热取暖
$799,000
Welcome to 481 Ferndale Drive North, a beautifully maintained two-storey brick home located in Barrie’s desirable northwest end. Nestled in a family-friendly neighbourhood, this spacious home features 4 bedrooms, 2 full bathrooms, and 2 half bathrooms, offering over 2800 finished sq. ft. of comfortable living space—ideal for growing families or those who love to entertain. Enjoy the convenience of being close to public and Catholic schools, parks, and local amenities. Just a short drive brings you to downtown Barrie’s waterfront, shops, restaurants, and Snow Valley Ski Resort—only 10 minutes away! The heart of the home is a newly renovated kitchen (2020) with a large island and breakfast bar, perfect for hosting or casual family meals. Adjacent to the kitchen are the dining room and living room, plus a separate family room offering even more space to relax and gather. Upstairs, you’ll find four bedrooms, including a primary suite with double door entry, walk-in closet, and a serene soaker tub. Additional updates throughout the house include - new furnace (2025), updated upstairs flooring (2019) and roof replaced (2015). Step outside to a large, open backyard complete with a deck, fire pit, and garden shed—perfect for outdoor entertaining and relaxation. Don’t miss the opportunity to make this beautiful home yours! (id:43681)
房源概要
|
MLS® Number
|
40738519 |
|
房源类型
|
民宅 |
|
附近的便利设施
|
公共交通 |
|
设备类型
|
热水器 |
|
特征
|
Ravine |
|
总车位
|
6 |
|
租赁设备类型
|
热水器 |
|
结构
|
棚 |
详 情
|
浴室
|
4 |
|
地上卧房
|
4 |
|
总卧房
|
4 |
|
家电类
|
洗碗机, 烘干机, 微波炉, 冰箱, 炉子, 洗衣机, 窗帘 |
|
建筑风格
|
2 层 |
|
地下室进展
|
部分完成 |
|
地下室类型
|
全部完成 |
|
施工日期
|
1993 |
|
施工种类
|
独立屋 |
|
空调
|
中央空调 |
|
外墙
|
砖 |
|
地基类型
|
混凝土浇筑 |
|
客人卫生间(不包含洗浴)
|
2 |
|
供暖方式
|
天然气 |
|
供暖类型
|
压力热风 |
|
储存空间
|
2 |
|
内部尺寸
|
3080 Sqft |
|
类型
|
独立屋 |
|
设备间
|
市政供水 |
车 位
土地
|
入口类型
|
Road Access |
|
英亩数
|
无 |
|
土地便利设施
|
公共交通 |
|
污水道
|
城市污水处理系统 |
|
土地深度
|
166 Ft |
|
土地宽度
|
49 Ft |
|
规划描述
|
Res, |
房 间
| 楼 层 |
类 型 |
长 度 |
宽 度 |
面 积 |
|
二楼 |
四件套浴室 |
|
|
Measurements not available |
|
二楼 |
主卧 |
|
|
12'12'' x 17'0'' |
|
二楼 |
卧室 |
|
|
9'11'' x 10'12'' |
|
二楼 |
卧室 |
|
|
9'7'' x 8'11'' |
|
二楼 |
卧室 |
|
|
10'6'' x 11'0'' |
|
二楼 |
三件套卫生间 |
|
|
Measurements not available |
|
地下室 |
两件套卫生间 |
|
|
Measurements not available |
|
地下室 |
娱乐室 |
|
|
23'7'' x 16'6'' |
|
一楼 |
两件套卫生间 |
|
|
Measurements not available |
|
一楼 |
洗衣房 |
|
|
6'11'' x 8'2'' |
|
一楼 |
家庭房 |
|
|
11'3'' x 18'2'' |
|
一楼 |
厨房 |
|
|
12'0'' x 20'11'' |
|
一楼 |
餐厅 |
|
|
11'11'' x 11'5'' |
|
一楼 |
客厅 |
|
|
11'5'' x 14'1'' |
设备间
https://www.realtor.ca/real-estate/28441419/481-ferndale-drive-n-barrie
















































