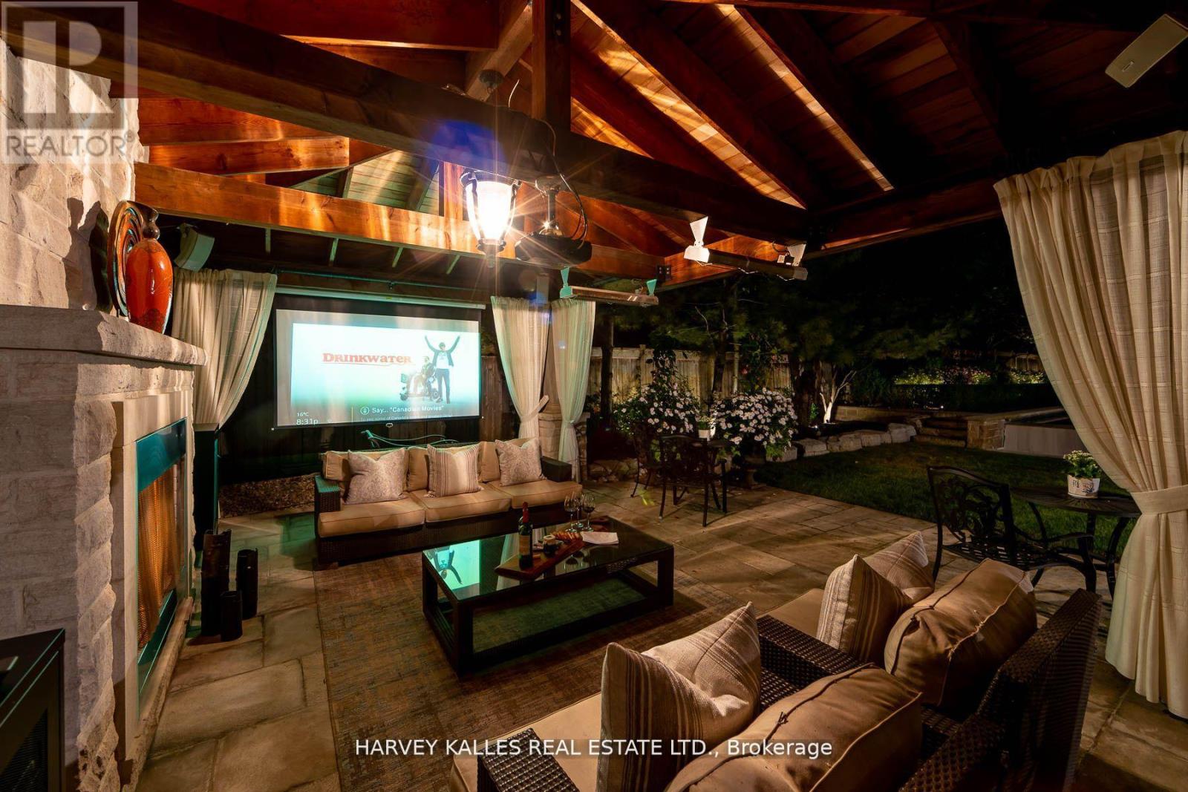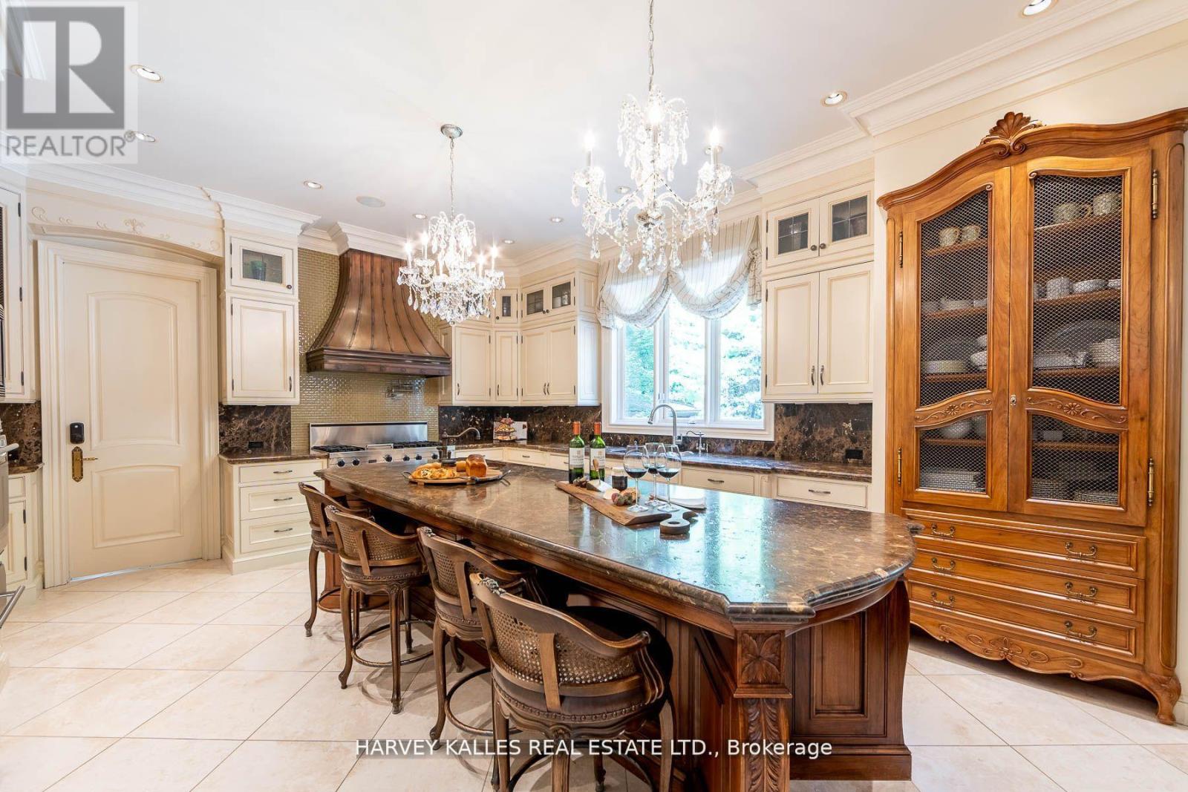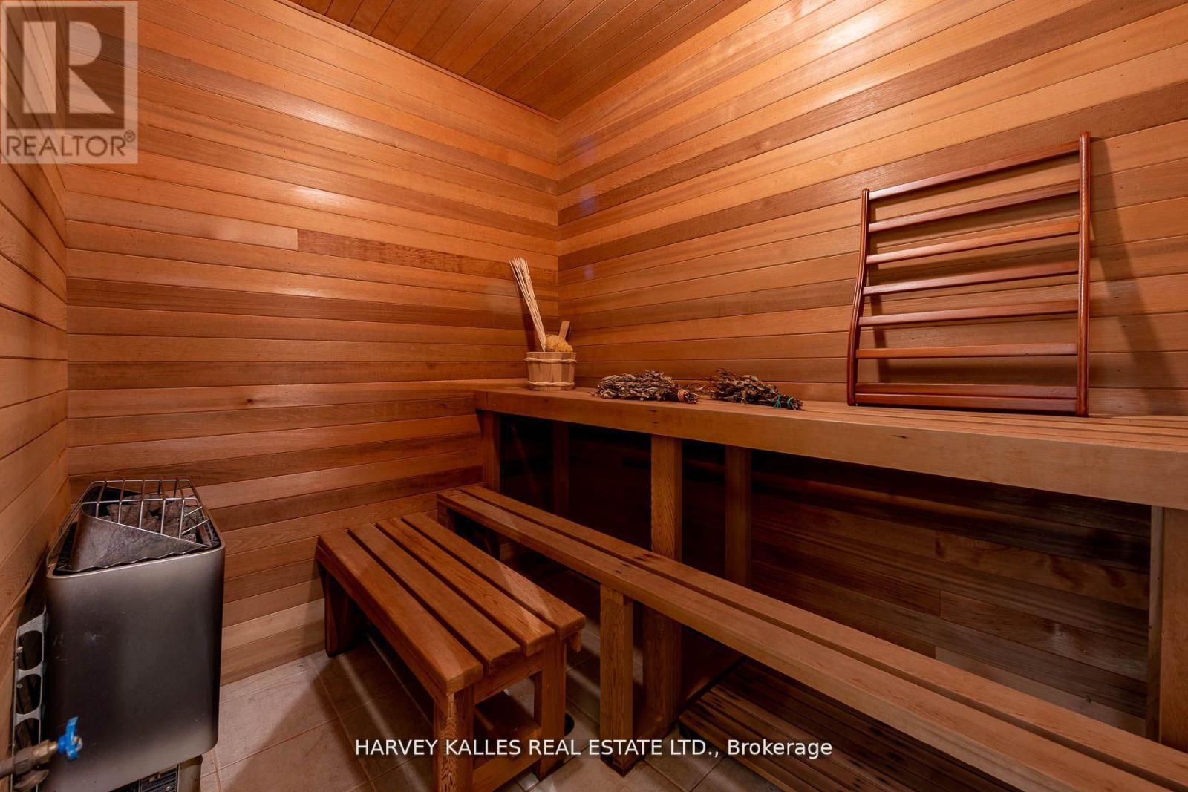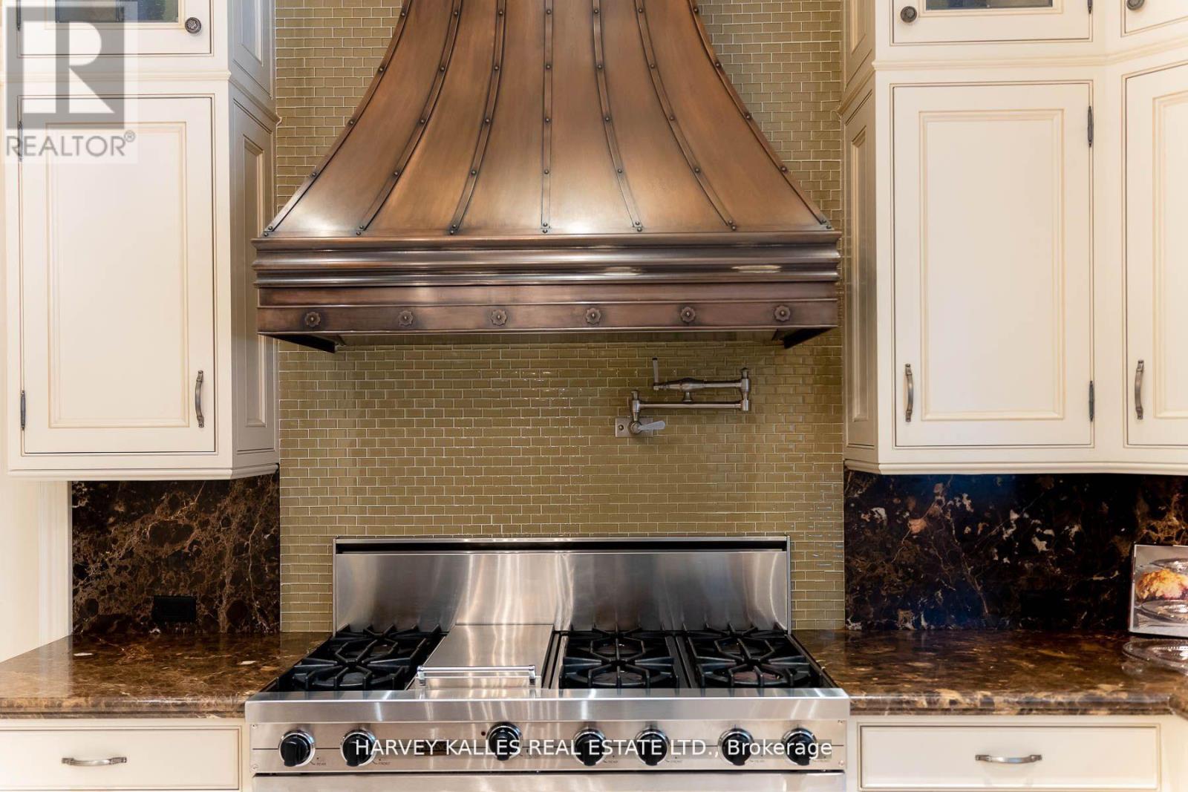7 卧室
9 浴室
5000 - 100000 sqft
壁炉
Inground Pool
中央空调
风热取暖
Landscaped, Lawn Sprinkler
$35,000 Monthly
Welcome Home to 48 Wimpole Drive, a breathtaking, freshly renovated home nestled on a gated, estate-sized lot in the prestigious St. Andrews neighborhood. Surrounded by mature trees and lush landscaping, this remarkable home offers true resort-style living in the heart of the city. An Olympic-sized infinity pool, hot tub, cabana, and two outdoor fireplaces are framed by Brazilian Ipe wood decks, creating an outdoor oasis that rivals the finest retreats. Relax in the Finnish and infrared saunas or entertain effortlessly in this private paradise. Inside, the grand foyer stuns with a dramatic two-storey leaded glass skylight and twin Scarlet O'Hara staircases, setting the tone for the opulence throughout. The formal living and dining rooms feature soaring ceilings and intricate crown mouldings that elevate every gathering. At the heart of the home is a handcrafted Falcon kitchen with leather-finished granite, copper accents, built-in appliances, and a servery designed for both beauty and function. A richly paneled main-floor office offers a quiet escape with its own separate walk-out. The primary ensuite is pure indulgence: wrapped in Calacatta marble, featuring dual rain showers, and a solid wood double vanity. Additional highlights include an elevator shaft, butlers kitchenette, and exquisite custom detailing throughout.48 Wimpole is more than a home its a statement of grace, comfort, and elegant design. (id:43681)
房源概要
|
MLS® Number
|
C12182911 |
|
房源类型
|
民宅 |
|
临近地区
|
North York |
|
社区名字
|
St. Andrew-Windfields |
|
附近的便利设施
|
医院, 公园, 礼拜场所, 公共交通 |
|
特征
|
无地毯, Gazebo, Sauna |
|
总车位
|
14 |
|
泳池类型
|
Inground Pool |
|
结构
|
Deck, Patio(s) |
详 情
|
浴室
|
9 |
|
地上卧房
|
5 |
|
地下卧室
|
2 |
|
总卧房
|
7 |
|
公寓设施
|
Fireplace(s) |
|
家电类
|
Hot Tub, 烤箱 - Built-in, Central Vacuum, Water Purifier, Freezer, 烤箱, Sauna, 炉子, Wet Bar, Wine Fridge, 冰箱 |
|
地下室进展
|
已装修 |
|
地下室功能
|
Walk Out |
|
地下室类型
|
N/a (finished) |
|
施工种类
|
独立屋 |
|
空调
|
中央空调 |
|
外墙
|
灰泥 |
|
Fire Protection
|
Alarm System, Monitored Alarm, Security System, Smoke Detectors |
|
壁炉
|
有 |
|
Flooring Type
|
Hardwood, 石, Tile, Carpeted |
|
地基类型
|
Unknown |
|
客人卫生间(不包含洗浴)
|
1 |
|
供暖方式
|
天然气 |
|
供暖类型
|
压力热风 |
|
储存空间
|
2 |
|
内部尺寸
|
5000 - 100000 Sqft |
|
类型
|
独立屋 |
|
设备间
|
市政供水 |
车 位
土地
|
英亩数
|
无 |
|
围栏类型
|
Fenced Yard |
|
土地便利设施
|
医院, 公园, 宗教场所, 公共交通 |
|
Landscape Features
|
Landscaped, Lawn Sprinkler |
|
污水道
|
Sanitary Sewer |
|
土地深度
|
132 Ft ,3 In |
|
土地宽度
|
121 Ft |
|
不规则大小
|
121 X 132.3 Ft |
房 间
| 楼 层 |
类 型 |
长 度 |
宽 度 |
面 积 |
|
二楼 |
Bedroom 5 |
4.78 m |
3.89 m |
4.78 m x 3.89 m |
|
二楼 |
主卧 |
5.93 m |
4.9 m |
5.93 m x 4.9 m |
|
二楼 |
第二卧房 |
5.33 m |
3.62 m |
5.33 m x 3.62 m |
|
二楼 |
第三卧房 |
4.26 m |
3.54 m |
4.26 m x 3.54 m |
|
二楼 |
Bedroom 4 |
3.36 m |
4.25 m |
3.36 m x 4.25 m |
|
Lower Level |
Media |
5.19 m |
3.79 m |
5.19 m x 3.79 m |
|
Lower Level |
娱乐,游戏房 |
8.08 m |
7.47 m |
8.08 m x 7.47 m |
|
Lower Level |
Exercise Room |
6.47 m |
5.31 m |
6.47 m x 5.31 m |
|
Lower Level |
卧室 |
4.29 m |
2.68 m |
4.29 m x 2.68 m |
|
Lower Level |
卧室 |
5.56 m |
4.1 m |
5.56 m x 4.1 m |
|
Lower Level |
起居室 |
5.1 m |
4.24 m |
5.1 m x 4.24 m |
|
一楼 |
客厅 |
7.7 m |
5.31 m |
7.7 m x 5.31 m |
|
一楼 |
餐厅 |
5.58 m |
5.56 m |
5.58 m x 5.56 m |
|
一楼 |
家庭房 |
6.61 m |
4.88 m |
6.61 m x 4.88 m |
|
一楼 |
厨房 |
5.89 m |
4.82 m |
5.89 m x 4.82 m |
|
一楼 |
Eating Area |
6.63 m |
3.63 m |
6.63 m x 3.63 m |
|
一楼 |
Office |
4.39 m |
3.71 m |
4.39 m x 3.71 m |
设备间
https://www.realtor.ca/real-estate/28387561/48-wimpole-drive-toronto-st-andrew-windfields-st-andrew-windfields








































