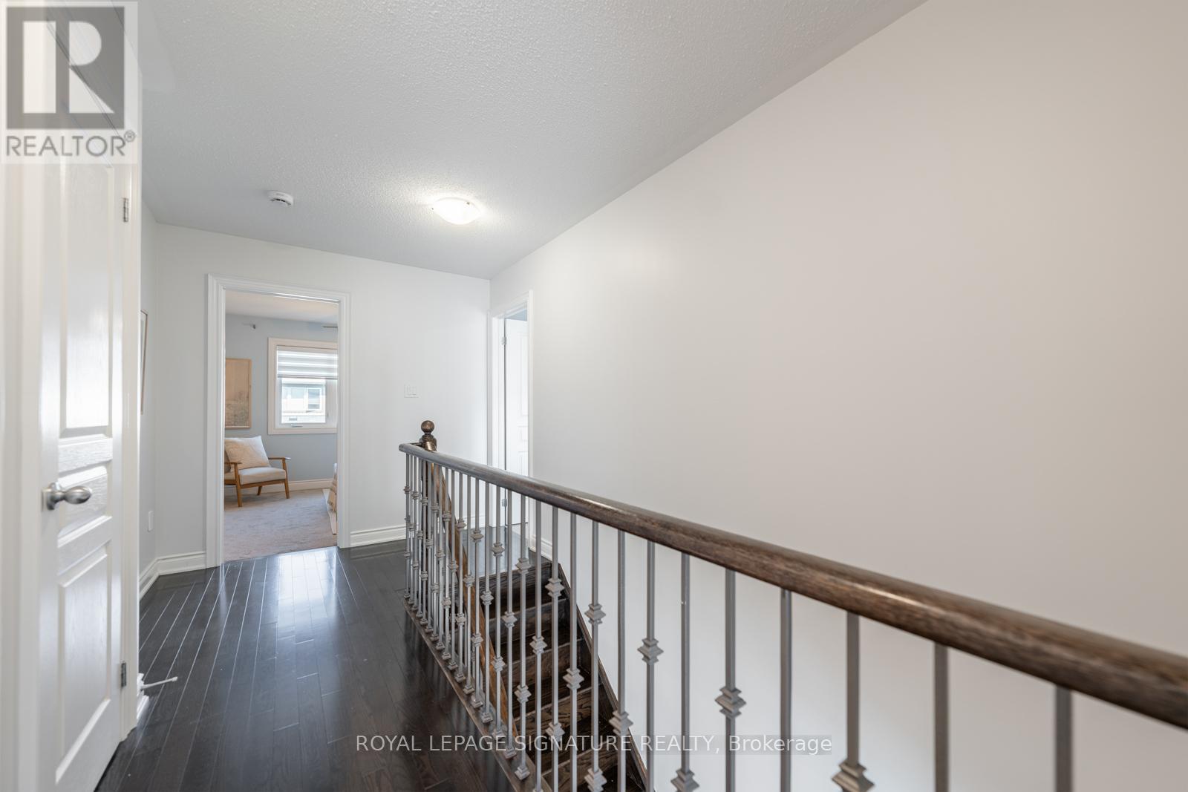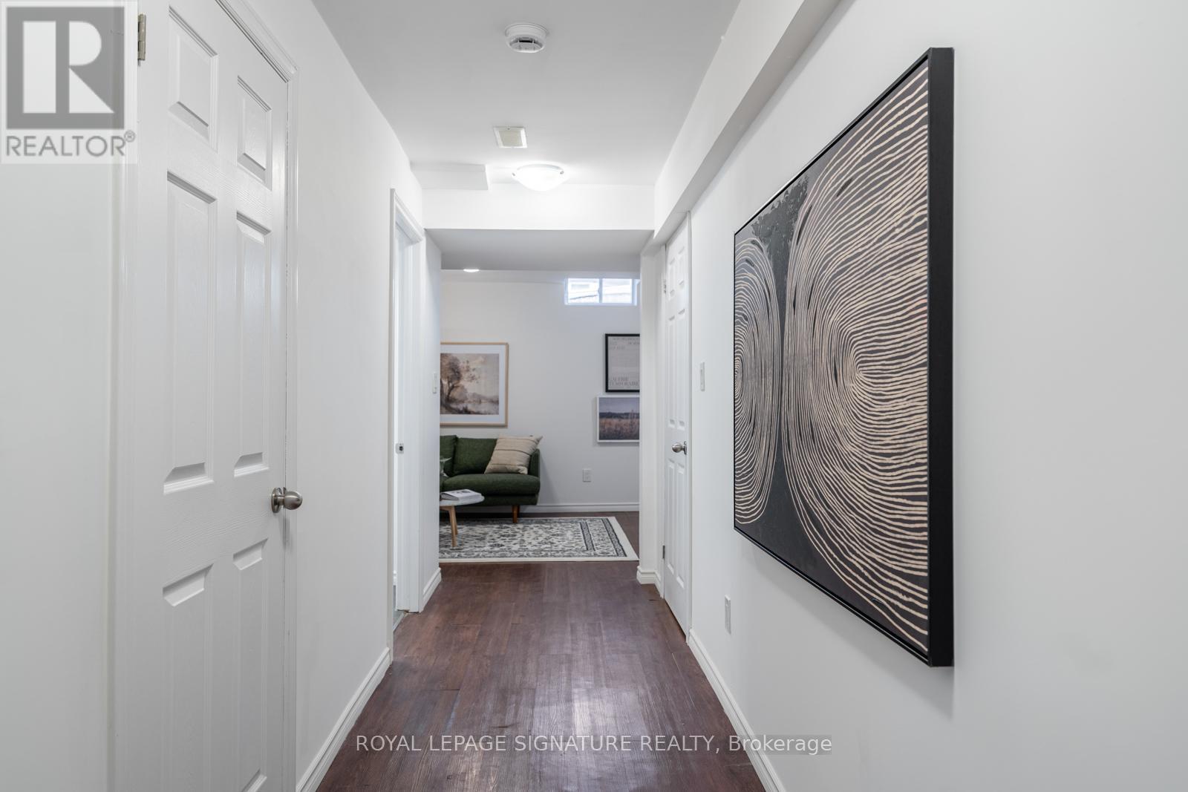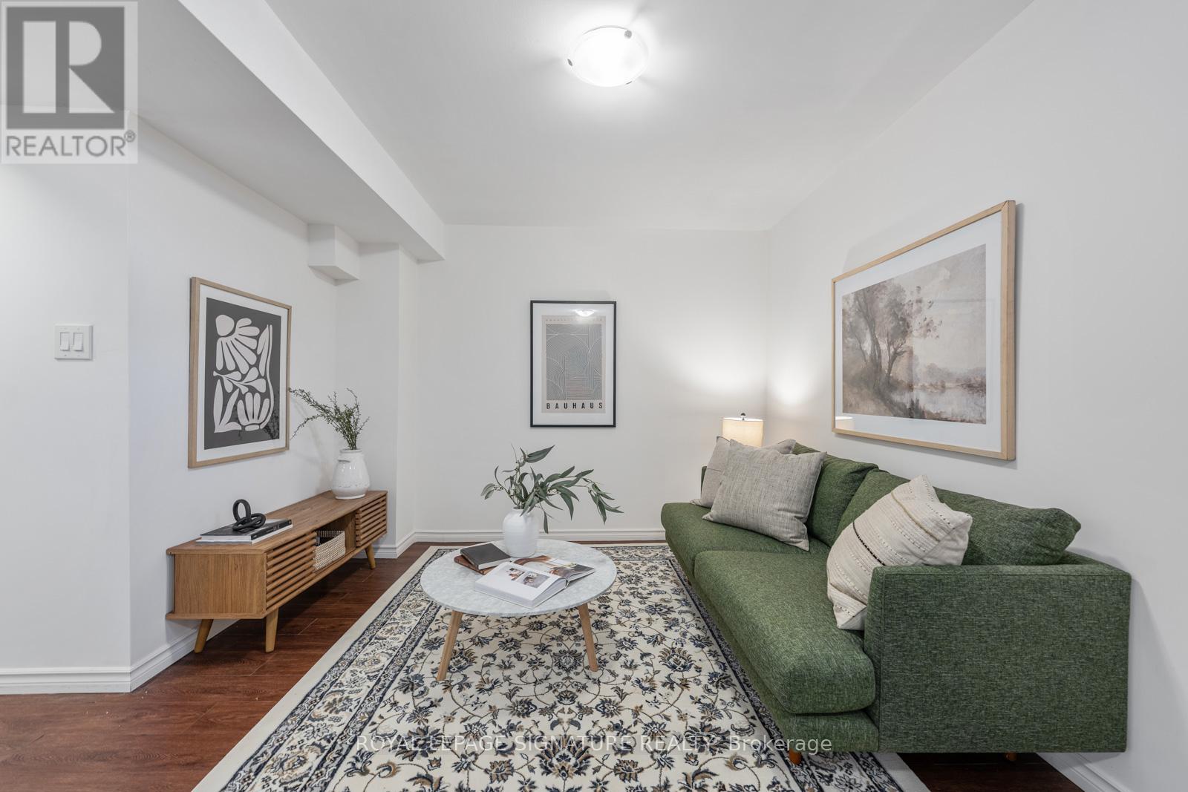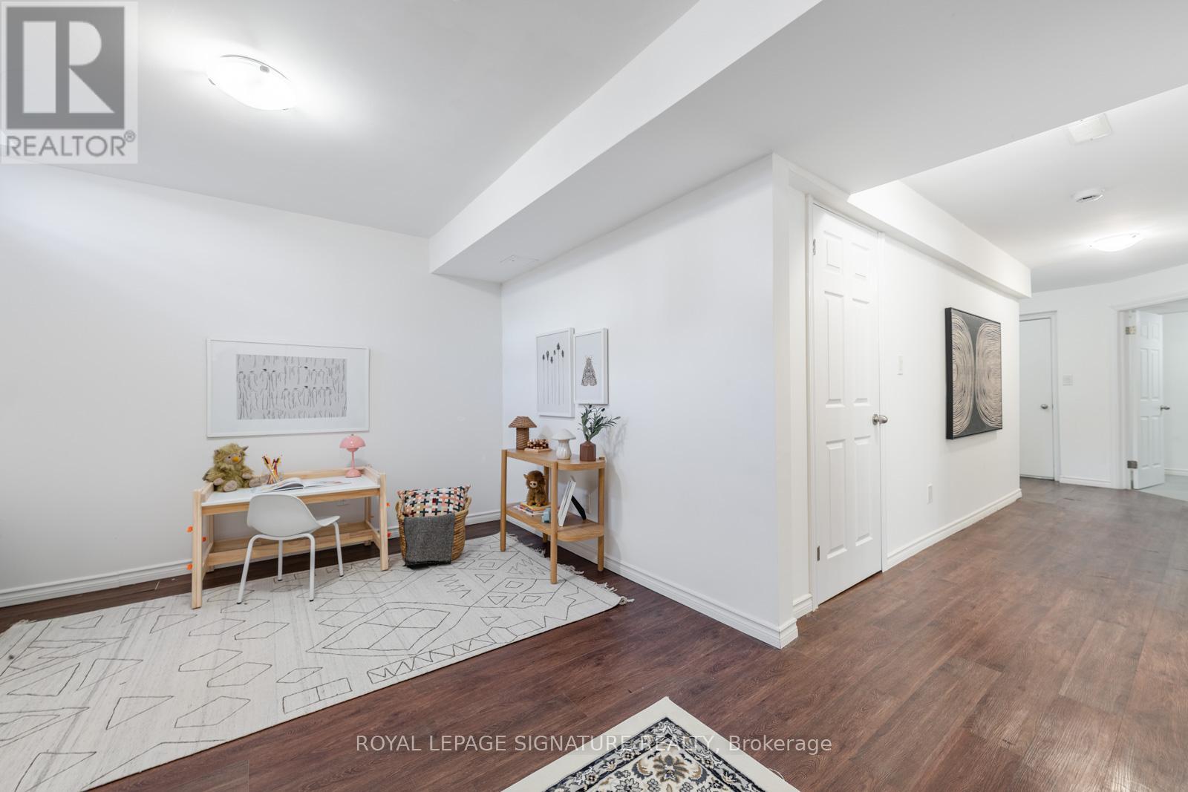3 卧室
4 浴室
1100 - 1500 sqft
中央空调
风热取暖
Landscaped
$1,029,000
Not just the name that shines! Wait 'til you see the inside. Modern Living Meets Natural Beauty in Jefferson. Nestled near Bathurst Glen Golf Course, Summit Golf and Country Club, & Oakridge's Conservation Area, this 3-bed, 4-bath freehold townhouse blends style and convenience. Enjoy a bright U-shaped kitchen , open living space, and a FINISHED BASEMENT with a 4-PIECE BATH. The primary suite boasts a private ensuite and walk-in closet, while the built-in garage with inside access , private driveway, and backyard deck with natural gas hook-up add comfort. Recent updates include new roof, insulated garage door, and custom blinds. Steps to parks, schools, and shops this is one you don't want to miss! ACCEPTING OFFERS ANYTIME. *Great home inspection available on request* (id:43681)
房源概要
|
MLS® Number
|
N12175250 |
|
房源类型
|
民宅 |
|
社区名字
|
Jefferson |
|
附近的便利设施
|
公园, 学校 |
|
社区特征
|
社区活动中心 |
|
特征
|
Conservation/green Belt |
|
总车位
|
3 |
|
结构
|
Deck |
详 情
|
浴室
|
4 |
|
地上卧房
|
3 |
|
总卧房
|
3 |
|
Age
|
6 To 15 Years |
|
家电类
|
Alarm System, Blinds, 洗碗机, 烘干机, 炉子, 洗衣机, 冰箱 |
|
地下室进展
|
已装修 |
|
地下室类型
|
N/a (finished) |
|
施工种类
|
附加的 |
|
空调
|
中央空调 |
|
外墙
|
砖, 乙烯基壁板 |
|
Flooring Type
|
Hardwood, Tile, Carpeted, Vinyl |
|
地基类型
|
Unknown |
|
客人卫生间(不包含洗浴)
|
1 |
|
供暖方式
|
天然气 |
|
供暖类型
|
压力热风 |
|
储存空间
|
2 |
|
内部尺寸
|
1100 - 1500 Sqft |
|
类型
|
联排别墅 |
|
设备间
|
市政供水 |
车 位
土地
|
英亩数
|
无 |
|
土地便利设施
|
公园, 学校 |
|
Landscape Features
|
Landscaped |
|
污水道
|
Sanitary Sewer |
|
土地深度
|
88 Ft ,7 In |
|
土地宽度
|
24 Ft ,7 In |
|
不规则大小
|
24.6 X 88.6 Ft |
|
地表水
|
湖泊/池塘 |
房 间
| 楼 层 |
类 型 |
长 度 |
宽 度 |
面 积 |
|
二楼 |
主卧 |
4.55 m |
3.38 m |
4.55 m x 3.38 m |
|
二楼 |
第二卧房 |
4.42 m |
2.74 m |
4.42 m x 2.74 m |
|
二楼 |
第三卧房 |
3.15 m |
2.78 m |
3.15 m x 2.78 m |
|
Lower Level |
娱乐,游戏房 |
5.72 m |
3.35 m |
5.72 m x 3.35 m |
|
一楼 |
客厅 |
3.64 m |
2.78 m |
3.64 m x 2.78 m |
|
一楼 |
餐厅 |
2.21 m |
2.78 m |
2.21 m x 2.78 m |
|
一楼 |
厨房 |
3.35 m |
2.45 m |
3.35 m x 2.45 m |
|
一楼 |
Eating Area |
3.02 m |
3.32 m |
3.02 m x 3.32 m |
设备间
https://www.realtor.ca/real-estate/28371185/48-sequin-drive-richmond-hill-jefferson-jefferson











































