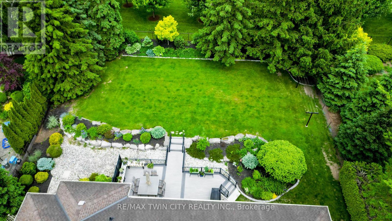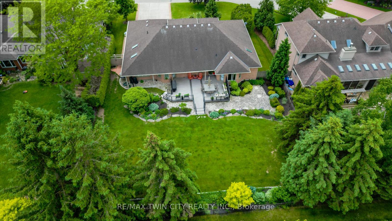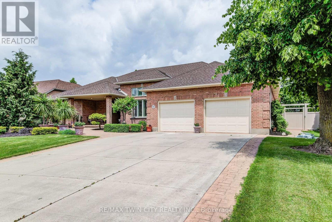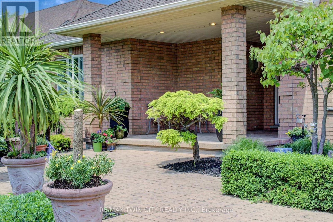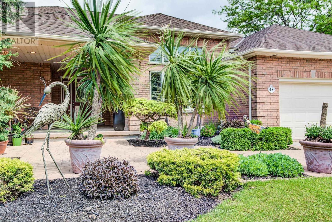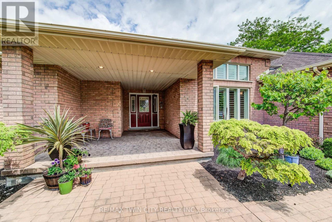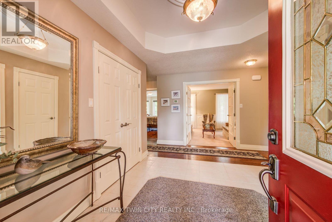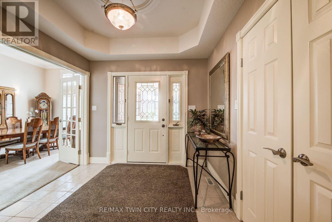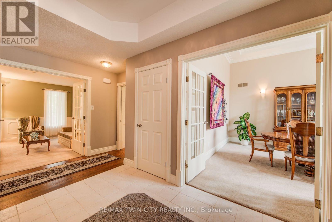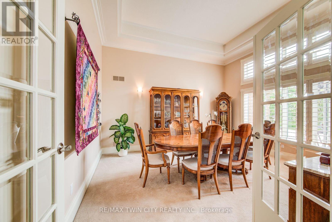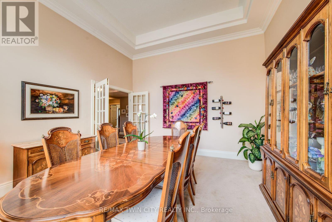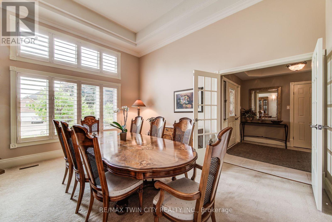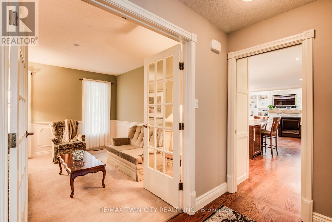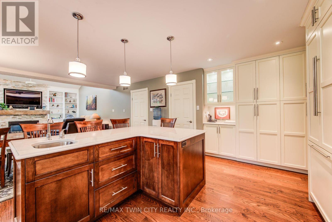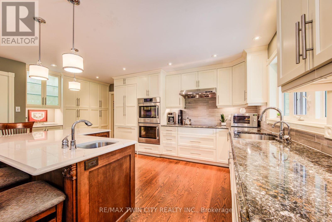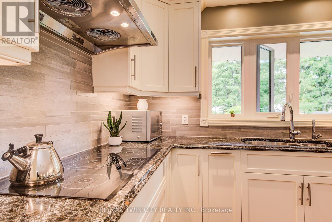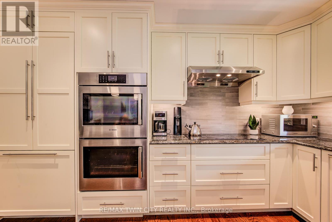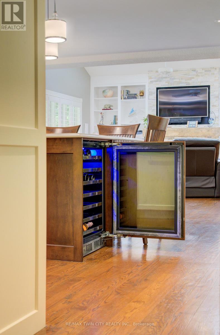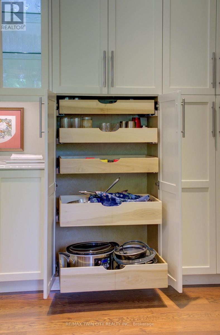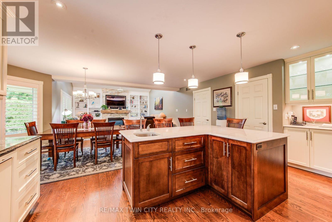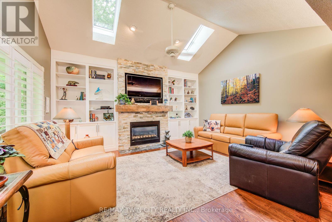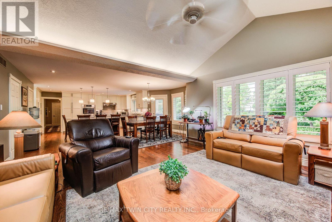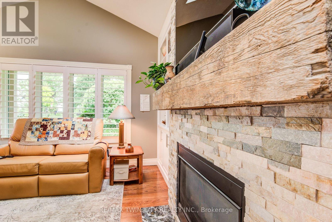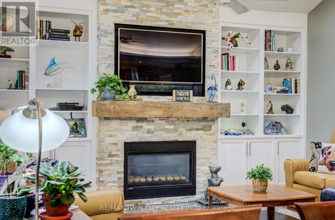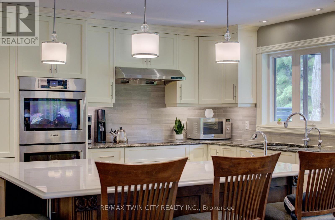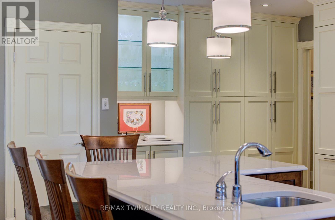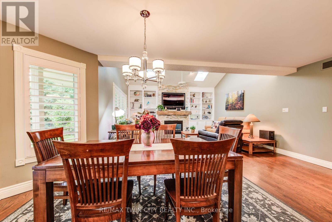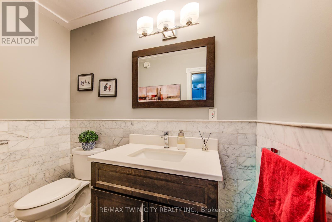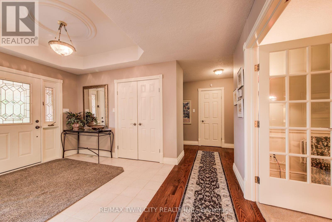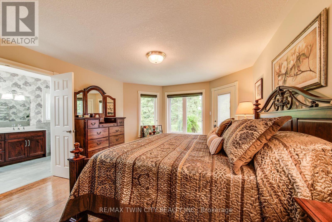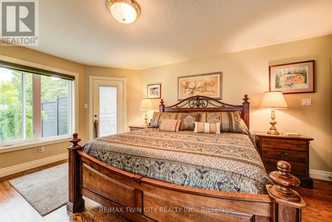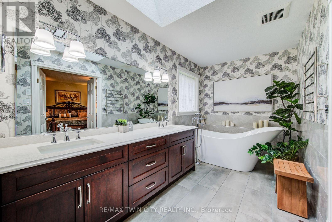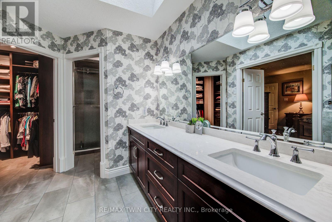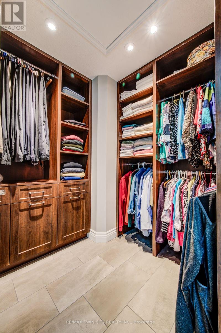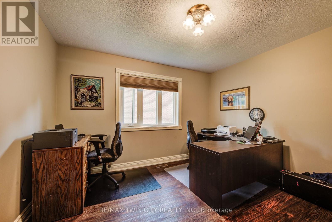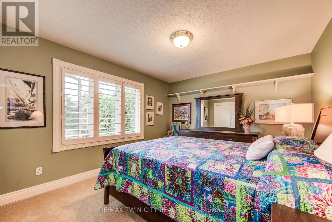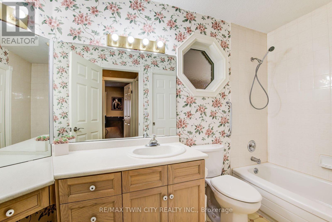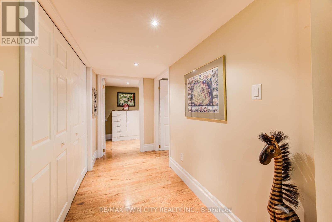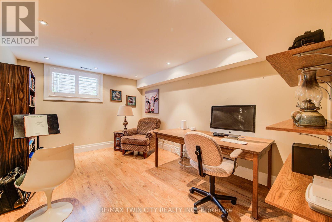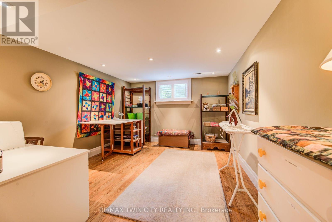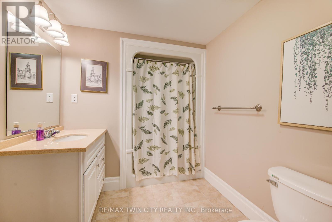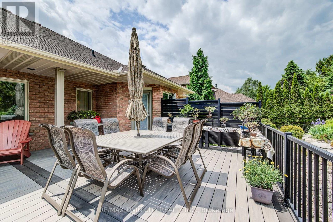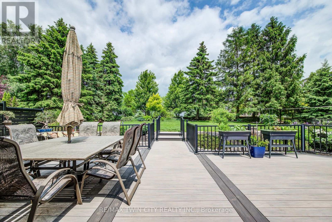5 卧室
4 浴室
2000 - 2500 sqft
平房
壁炉
中央空调, 换气器
风热取暖
Landscaped, Lawn Sprinkler
$1,599,900
ALL BRICK BUNGALOW ON 0.37 ACRE BACKING ONTO OPEN FIELD. Nestled in a most desired neighborhood in St Clements - that special home you've been waiting for - the one with space, privacy, curb appeal and elegance. Slightly shy of 5,000 sq/ft of living space this home welcomes you with sun-filled rooms, gleaming hardwood, soaring ceilings with skylights, oversized windows, high-end finished throughout with a fantastic layout! As you step in you are impressed by a Large Foyer and a Formal Dining room with coffered ceilings and oversized windows. Open concept Chef-inspired Gourmet Kitchen and the spacious Family room are the heart of this home and are designed to impress. Recently renovated Kitchen features Quartz Countertops, Ceramic Backsplash, Sleek high-end Cabinetry, Double sink, High end Stainless Steel built-in Bosch appliances including Double oven and "Thermador" Induction cook-top, a generous Island with a built-in Sink, Bar fridge and Special pull-out storage section. Family room with cathedral ceiling and skylights has a wall of built-ins and a Gas fireplace with impressive Mantel that has a 200 year history! This beam came from a door of a 200 year old house! There are 2 walkouts to a large partially covered composite deck perfect for summer BBQs in your landscaped backyard. Laundry and a 2pc powder room complete this section. On the opposite side of the main floor lies the primary suite, complete with spa like ensuite with high ceiling & skylight, deep soaker tub, double sinks, walk-in glass shower and heated floors and towel rack. Large walk-in closet has built ins even for your laundry! Two additional bedrooms and a 4 pc main bath complete the main floor. The lower level features two more bedrooms, a four-piece bathroom and a spacious Gym with insulated floors that just needs a ceiling. There is a huge unfinished room awaiting your ideas! This exceptional residence is ready for it's next owner. Don't miss the opportunity to explore this unique property! (id:43681)
房源概要
|
MLS® Number
|
X12217600 |
|
房源类型
|
民宅 |
|
附近的便利设施
|
公园, 礼拜场所 |
|
设备类型
|
没有 |
|
特征
|
Sump Pump |
|
总车位
|
8 |
|
租赁设备类型
|
没有 |
|
结构
|
Deck |
详 情
|
浴室
|
4 |
|
地上卧房
|
3 |
|
地下卧室
|
2 |
|
总卧房
|
5 |
|
Age
|
31 To 50 Years |
|
公寓设施
|
Fireplace(s) |
|
家电类
|
Garage Door Opener Remote(s), 烤箱 - Built-in, Central Vacuum, Range, Water Heater - Tankless, Water Heater, Water Softener, 洗碗机, Garage Door Opener, 烤箱, 窗帘, Wine Fridge, 冰箱 |
|
建筑风格
|
平房 |
|
地下室进展
|
部分完成 |
|
地下室类型
|
全部完成 |
|
施工种类
|
独立屋 |
|
空调
|
Central Air Conditioning, 换气机 |
|
外墙
|
砖 |
|
壁炉
|
有 |
|
Fireplace Total
|
1 |
|
壁炉类型
|
Insert |
|
Flooring Type
|
Carpeted, Hardwood |
|
地基类型
|
混凝土浇筑 |
|
客人卫生间(不包含洗浴)
|
1 |
|
供暖方式
|
天然气 |
|
供暖类型
|
压力热风 |
|
储存空间
|
1 |
|
内部尺寸
|
2000 - 2500 Sqft |
|
类型
|
独立屋 |
|
设备间
|
市政供水 |
车 位
土地
|
英亩数
|
无 |
|
围栏类型
|
Fenced Yard |
|
土地便利设施
|
公园, 宗教场所 |
|
Landscape Features
|
Landscaped, Lawn Sprinkler |
|
污水道
|
Septic System |
|
土地深度
|
165 Ft ,1 In |
|
土地宽度
|
104 Ft ,3 In |
|
不规则大小
|
104.3 X 165.1 Ft ; X 98.28 X 145.49 |
|
规划描述
|
R18 |
房 间
| 楼 层 |
类 型 |
长 度 |
宽 度 |
面 积 |
|
地下室 |
设备间 |
6.3 m |
6.2 m |
6.3 m x 6.2 m |
|
地下室 |
Cold Room |
4.04 m |
4.65 m |
4.04 m x 4.65 m |
|
地下室 |
Bedroom 4 |
4.37 m |
3.15 m |
4.37 m x 3.15 m |
|
地下室 |
Bedroom 5 |
5.94 m |
3.53 m |
5.94 m x 3.53 m |
|
地下室 |
浴室 |
2.11 m |
3.25 m |
2.11 m x 3.25 m |
|
地下室 |
Exercise Room |
7.06 m |
7.49 m |
7.06 m x 7.49 m |
|
地下室 |
其它 |
13.77 m |
7.49 m |
13.77 m x 7.49 m |
|
一楼 |
门厅 |
3.17 m |
2.77 m |
3.17 m x 2.77 m |
|
一楼 |
第二卧房 |
3.63 m |
3.35 m |
3.63 m x 3.35 m |
|
一楼 |
第三卧房 |
3.35 m |
4.52 m |
3.35 m x 4.52 m |
|
一楼 |
浴室 |
3.68 m |
1.52 m |
3.68 m x 1.52 m |
|
一楼 |
餐厅 |
4.8 m |
4.19 m |
4.8 m x 4.19 m |
|
一楼 |
厨房 |
5.49 m |
3.45 m |
5.49 m x 3.45 m |
|
一楼 |
Eating Area |
5.94 m |
3.15 m |
5.94 m x 3.15 m |
|
一楼 |
家庭房 |
5 m |
4.75 m |
5 m x 4.75 m |
|
一楼 |
洗衣房 |
2.29 m |
2.46 m |
2.29 m x 2.46 m |
|
一楼 |
浴室 |
2.29 m |
1.37 m |
2.29 m x 1.37 m |
|
一楼 |
衣帽间 |
3.94 m |
3.33 m |
3.94 m x 3.33 m |
|
一楼 |
主卧 |
5.82 m |
3.96 m |
5.82 m x 3.96 m |
|
一楼 |
浴室 |
6.4 m |
2.24 m |
6.4 m x 2.24 m |
https://www.realtor.ca/real-estate/28462222/48-peter-street-wellesley



